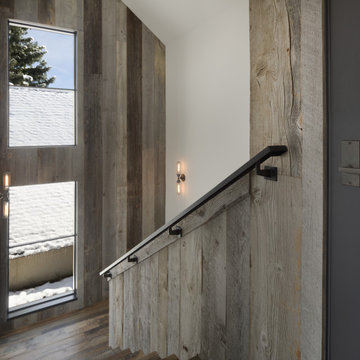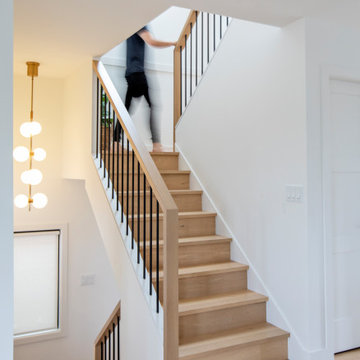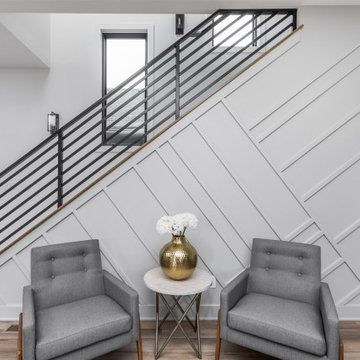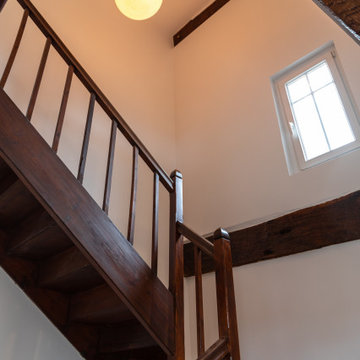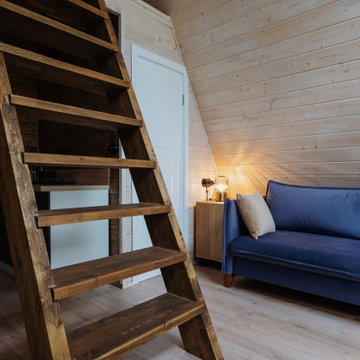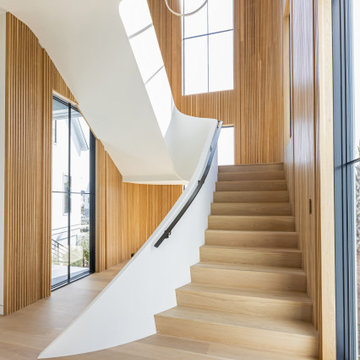タイルの、木の階段 (板張り壁) の写真
絞り込み:
資材コスト
並び替え:今日の人気順
写真 101〜120 枚目(全 640 枚)
1/4

This exterior deck renovation and reconstruction project included structural analysis and design services to install new stairs and landings as part of a new two-tiered floor plan. A new platform and stair were designed to connect the upper and lower levels of this existing deck which then allowed for enhanced circulation.
The construction included structural framing modifications, new stair and landing construction, exterior renovation of the existing deck, new railings and painting.
Pisano Development Group provided preliminary analysis, design services and construction management services.
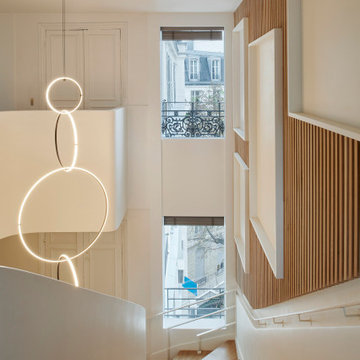
Nous avons choisi de dessiner les bureaux à l’image du magazine Beaux-Arts : un support neutre sur une trame contemporaine, un espace modulable dont le contenu change mensuellement.
Les cadres au mur sont des pages blanches dans lesquelles des œuvres peuvent prendre place. Pour les mettre en valeur, nous avons choisi un blanc chaud dans l’intégralité des bureaux, afin de créer un espace clair et lumineux.
La rampe d’escalier devait contraster avec le chêne déjà présent au sol, que nous avons prolongé à la verticale sur les murs pour que le visiteur lève la tête et que sont regard soit attiré par les œuvres exposées.
Une belle entrée, majestueuse, nous sommes dans le volume respirant de l’accueil. Nous sommes chez « Les Beaux-Arts Magazine ».
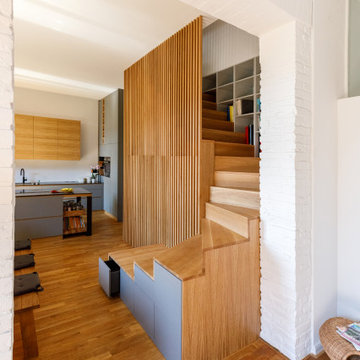
Stufenlandschaft mit Sitzgelegenheit und Schubladen
ベルリンにあるコンテンポラリースタイルのおしゃれな階段 (木の蹴込み板、木材の手すり、板張り壁) の写真
ベルリンにあるコンテンポラリースタイルのおしゃれな階段 (木の蹴込み板、木材の手すり、板張り壁) の写真
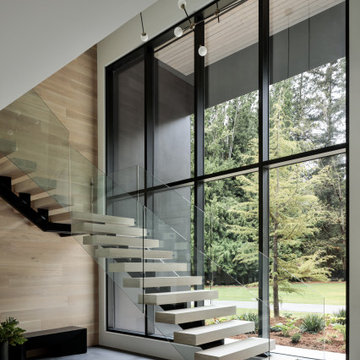
We designed this modern family home from scratch with pattern, texture and organic materials and then layered in custom rugs, custom-designed furniture, custom artwork and pieces that pack a punch.
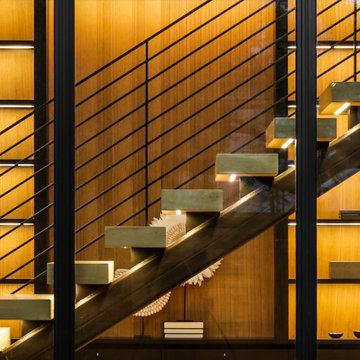
A closer look of the beautiful interior. Intricate lines and only the best materials used for the staircase handrails stairs steps, display cabinet lighting and lovely warm tones of wood.
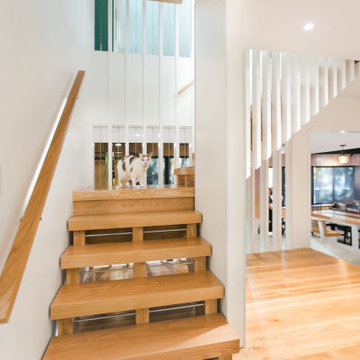
Lower Level build-out includes new 3-level architectural stair with screenwalls that borrow light through the vertical and adjacent spaces - Scandinavian Modern Interior - Indianapolis, IN - Trader's Point - Architect: HAUS | Architecture For Modern Lifestyles - Construction Manager: WERK | Building Modern - Christopher Short + Paul Reynolds - Photo: Premier Luxury Electronic Lifestyles
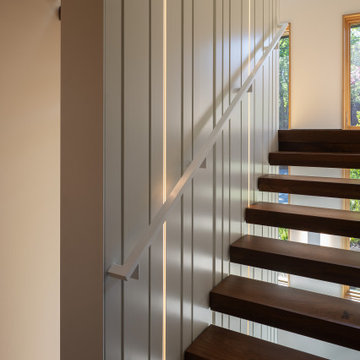
The stair connecting the three levels of the house features inlaid LED lights extending from bottom to top.
Photography: Andrew Pogue Photography
シアトルにある中くらいなモダンスタイルのおしゃれな階段 (木材の手すり、板張り壁) の写真
シアトルにある中くらいなモダンスタイルのおしゃれな階段 (木材の手すり、板張り壁) の写真
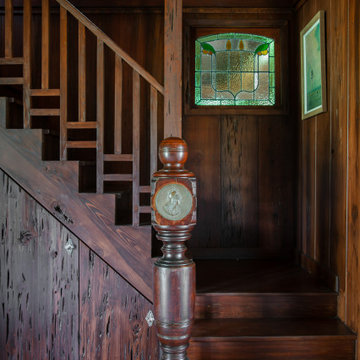
Little Siesta Cottage- 1926 Beach Cottage saved from demolition, moved to this site in 3 pieces and then restored to what we believe is the original architecture
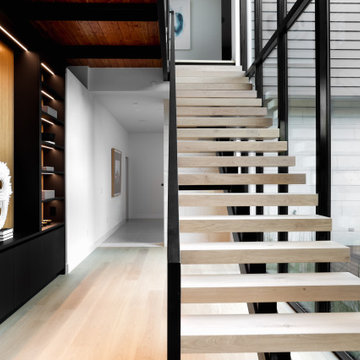
A closer look of the beautiful interior. Intricate lines and only the best materials used for the staircase handrails stairs steps, display cabinet lighting and lovely warm tones of wood.
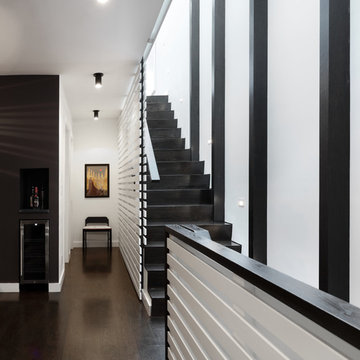
Full gut renovation and facade restoration of an historic 1850s wood-frame townhouse. The current owners found the building as a decaying, vacant SRO (single room occupancy) dwelling with approximately 9 rooming units. The building has been converted to a two-family house with an owner’s triplex over a garden-level rental.
Due to the fact that the very little of the existing structure was serviceable and the change of occupancy necessitated major layout changes, nC2 was able to propose an especially creative and unconventional design for the triplex. This design centers around a continuous 2-run stair which connects the main living space on the parlor level to a family room on the second floor and, finally, to a studio space on the third, thus linking all of the public and semi-public spaces with a single architectural element. This scheme is further enhanced through the use of a wood-slat screen wall which functions as a guardrail for the stair as well as a light-filtering element tying all of the floors together, as well its culmination in a 5’ x 25’ skylight.
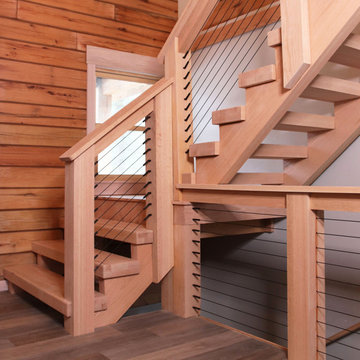
Black cable railing system on interior staircase with heavy timber wood steps, stringers, and posts.
www.Keuka-Studios.com
ニューヨークにあるお手頃価格の中くらいなラスティックスタイルのおしゃれな階段 (ワイヤーの手すり、板張り壁) の写真
ニューヨークにあるお手頃価格の中くらいなラスティックスタイルのおしゃれな階段 (ワイヤーの手すり、板張り壁) の写真
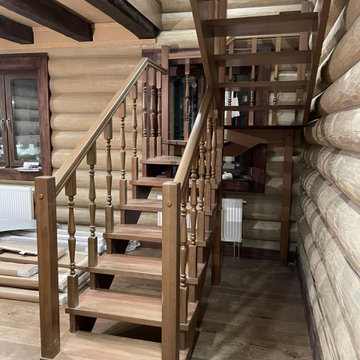
деревянная лестница с забежными ступенями из массива бука с тонировкой и лакировкой
モスクワにある低価格の小さなトラディショナルスタイルのおしゃれな折り返し階段 (木材の手すり、板張り壁) の写真
モスクワにある低価格の小さなトラディショナルスタイルのおしゃれな折り返し階段 (木材の手すり、板張り壁) の写真
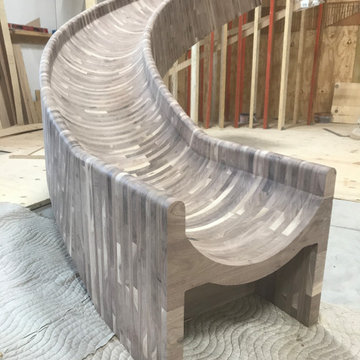
PROGRESS PHOTO: Wood slide built with cross-laminated black walnut.
フェニックスにある高級な巨大なラスティックスタイルのおしゃれなサーキュラー階段 (木の蹴込み板、木材の手すり、板張り壁) の写真
フェニックスにある高級な巨大なラスティックスタイルのおしゃれなサーキュラー階段 (木の蹴込み板、木材の手すり、板張り壁) の写真
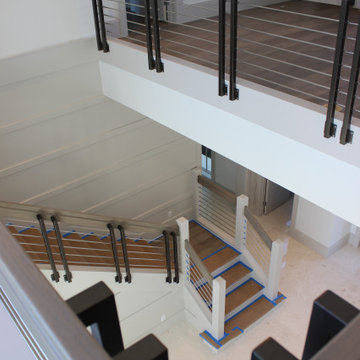
½” stainless steel rod, 1-9/16” stainless steel post, side mounted stainless-steel rod supports, white oak custom handrail with mitered joints, and white oak treads.
タイルの、木の階段 (板張り壁) の写真
6
