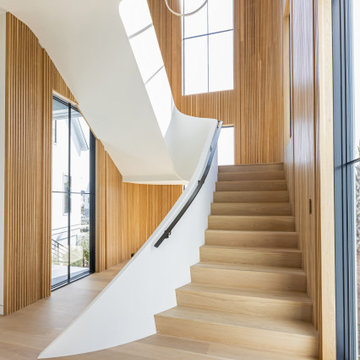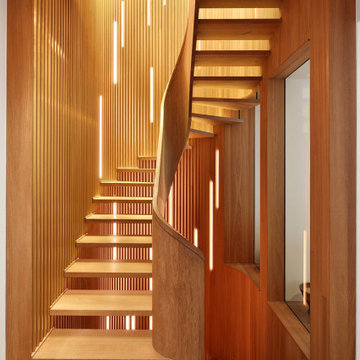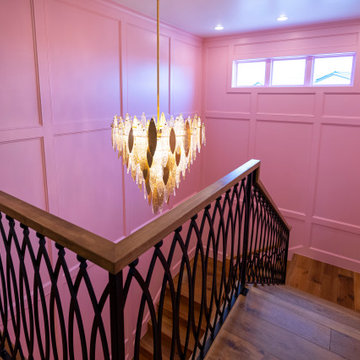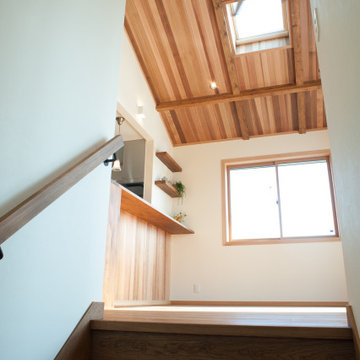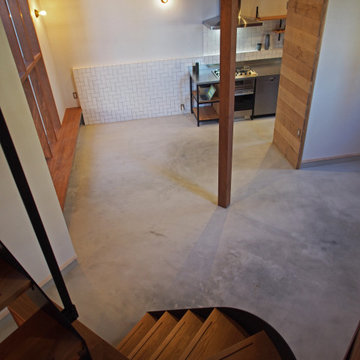スレートの、タイルの、木のサーキュラー階段 (板張り壁) の写真
絞り込み:
資材コスト
並び替え:今日の人気順
写真 1〜20 枚目(全 43 枚)
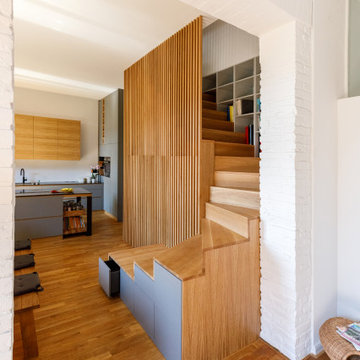
Stufenlandschaft mit Sitzgelegenheit und Schubladen
ベルリンにあるコンテンポラリースタイルのおしゃれな階段 (木の蹴込み板、木材の手すり、板張り壁) の写真
ベルリンにあるコンテンポラリースタイルのおしゃれな階段 (木の蹴込み板、木材の手すり、板張り壁) の写真

Nous avons choisi de dessiner les bureaux à l’image du magazine Beaux-Arts : un support neutre sur une trame contemporaine, un espace modulable dont le contenu change mensuellement.
Les cadres au mur sont des pages blanches dans lesquelles des œuvres peuvent prendre place. Pour les mettre en valeur, nous avons choisi un blanc chaud dans l’intégralité des bureaux, afin de créer un espace clair et lumineux.
La rampe d’escalier devait contraster avec le chêne déjà présent au sol, que nous avons prolongé à la verticale sur les murs pour que le visiteur lève la tête et que sont regard soit attiré par les œuvres exposées.
Une belle entrée, majestueuse, nous sommes dans le volume respirant de l’accueil. Nous sommes chez « Les Beaux-Arts Magazine ».
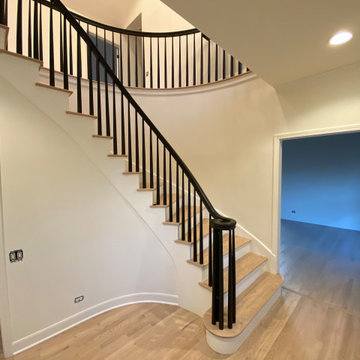
Upon completion of the Stairway Railing, Posts, Spindles, Risers and Stringer –
Prepared and Covered all Flooring
Cleaned all Handrail to remove all surface contaminates
Scuff-Sanded and Oil Primed in one (1) coat for proper topcoat adhesion
Painted in two (2) coats per-customer color using Benjamin Moore Advance Satin Latex Enamel

Arriving at the home, attention is immediately drawn to the dramatic spiral staircase with glass balustrade which graces the entryway and leads to the floating mezzanine above. The home is designed by Pierre Hoppenot of Studio PHH Architects.
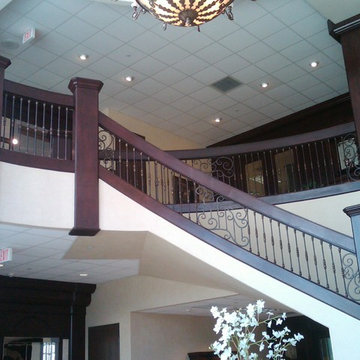
Built by: John Bice Custom Woodwork & Trim
ヒューストンにある広いモダンスタイルのおしゃれなサーキュラー階段 (木材の手すり、板張り壁、金属の蹴込み板) の写真
ヒューストンにある広いモダンスタイルのおしゃれなサーキュラー階段 (木材の手すり、板張り壁、金属の蹴込み板) の写真
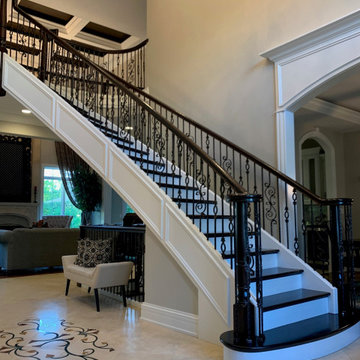
Curved custom stair case with travertine 18x18 floor tile. Custom tile work with a custom floor design to break up the tile and tie it to the stair case metal railing design. Floor tile center pieced was water jetted from 3 different marble tile colors.
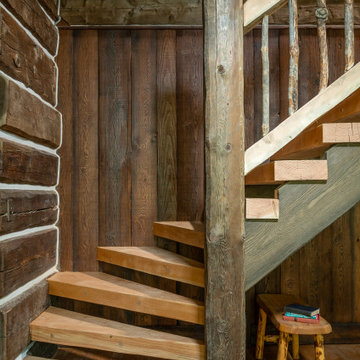
Over time, a log wall built using mainstream construction methods can settle up to an inch per foot of height, both as it dries out and compresses under roof and snow loads. If not addressed, this settling can lead to cracked windows, doors that don’t close, uneven stairs and damaged cabinetry. It can take two years for nature to complete this process on its own, but using our computer-monitored compression kilns, we can complete the process in two weeks.
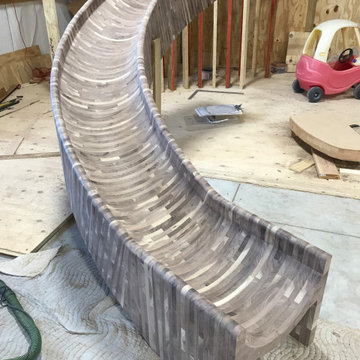
PROGRESS PHOTO: Wood slide built with cross-laminated black walnut.
フェニックスにある高級な巨大なラスティックスタイルのおしゃれなサーキュラー階段 (木の蹴込み板、木材の手すり、板張り壁) の写真
フェニックスにある高級な巨大なラスティックスタイルのおしゃれなサーキュラー階段 (木の蹴込み板、木材の手すり、板張り壁) の写真
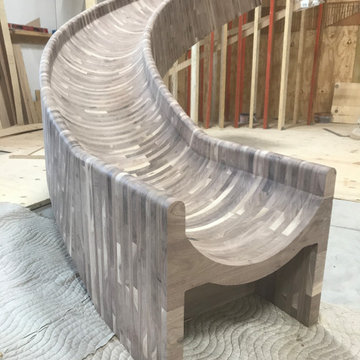
PROGRESS PHOTO: Wood slide built with cross-laminated black walnut.
フェニックスにある高級な巨大なラスティックスタイルのおしゃれなサーキュラー階段 (木の蹴込み板、木材の手すり、板張り壁) の写真
フェニックスにある高級な巨大なラスティックスタイルのおしゃれなサーキュラー階段 (木の蹴込み板、木材の手すり、板張り壁) の写真
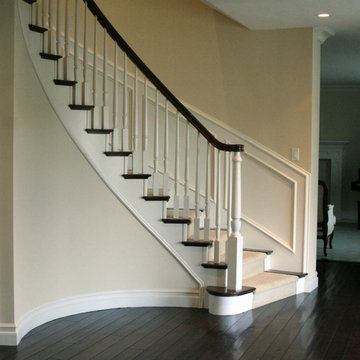
Radius end treads with a carpet runner. Curved wainscoting along the wall.
オレンジカウンティにあるトラディショナルスタイルのおしゃれなサーキュラー階段 (フローリングの蹴込み板、木材の手すり、板張り壁) の写真
オレンジカウンティにあるトラディショナルスタイルのおしゃれなサーキュラー階段 (フローリングの蹴込み板、木材の手すり、板張り壁) の写真
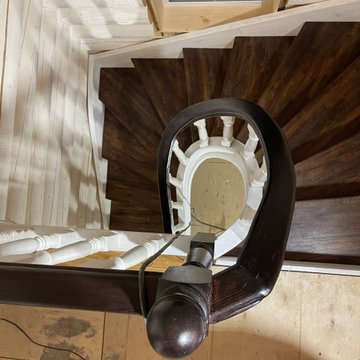
Деревянная лестница с гнутой тетивой и гнутым поручнем
モスクワにあるお手頃価格の中くらいなトラディショナルスタイルのおしゃれなサーキュラー階段 (木の蹴込み板、木材の手すり、板張り壁) の写真
モスクワにあるお手頃価格の中くらいなトラディショナルスタイルのおしゃれなサーキュラー階段 (木の蹴込み板、木材の手すり、板張り壁) の写真
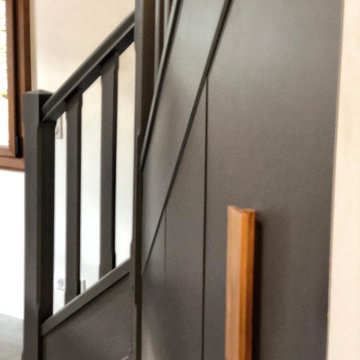
J'ai travaillé pour un couple qui souhaitait optimiser son intérieur, où chaque recoin serait intelligemment aménagé. C'est ce que nous avons fait sous l'escalier avec un artisan qualifié pour réaliser ce sur mesure. Le avant après est significatif !
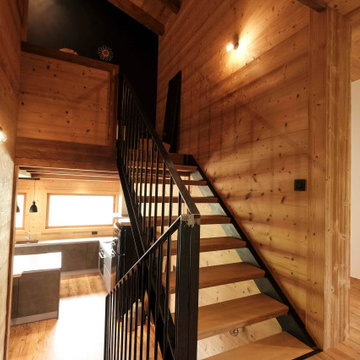
Escaliers en béton ciré en premiere partie puis association bois et métal.
リヨンにあるお手頃価格の中くらいなラスティックスタイルのおしゃれなサーキュラー階段 (金属の手すり、板張り壁) の写真
リヨンにあるお手頃価格の中くらいなラスティックスタイルのおしゃれなサーキュラー階段 (金属の手すり、板張り壁) の写真
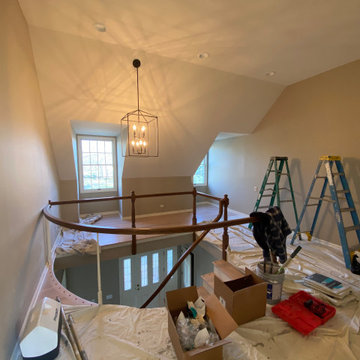
During Preparation Process and ahead of Repainting Services
シカゴにある高級な広いモダンスタイルのおしゃれな階段 (フローリングの蹴込み板、木材の手すり、板張り壁) の写真
シカゴにある高級な広いモダンスタイルのおしゃれな階段 (フローリングの蹴込み板、木材の手すり、板張り壁) の写真
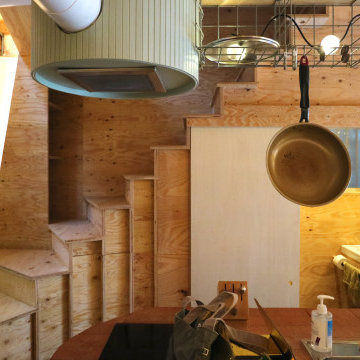
デットスペースは階段下収納で扉が開く。
高さのあるスペースはトイレに。
左上の換気扇はドラム缶を代用。
大阪にある低価格の小さなコンテンポラリースタイルのおしゃれなサーキュラー階段 (木の蹴込み板、板張り壁) の写真
大阪にある低価格の小さなコンテンポラリースタイルのおしゃれなサーキュラー階段 (木の蹴込み板、板張り壁) の写真
スレートの、タイルの、木のサーキュラー階段 (板張り壁) の写真
1
