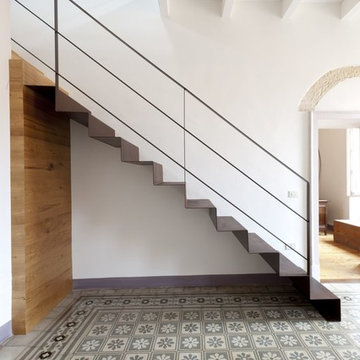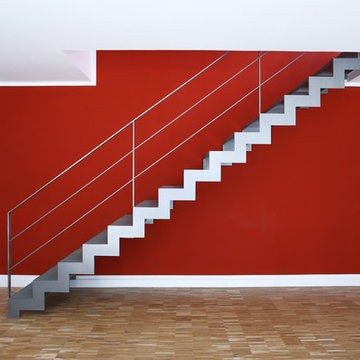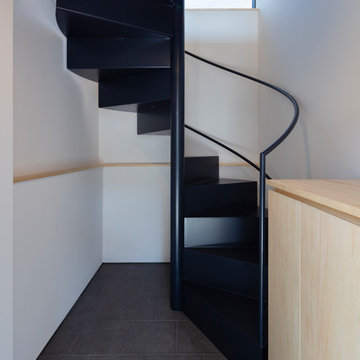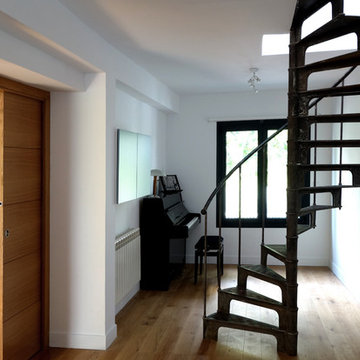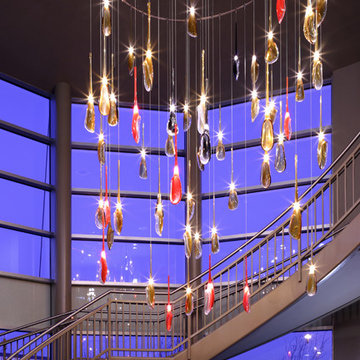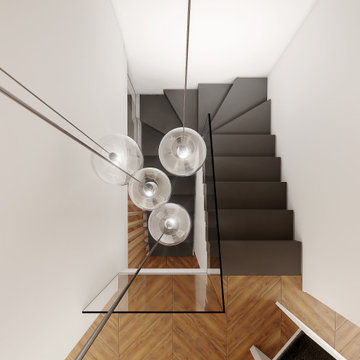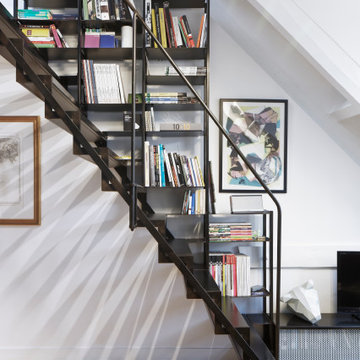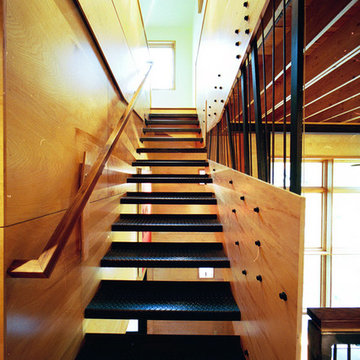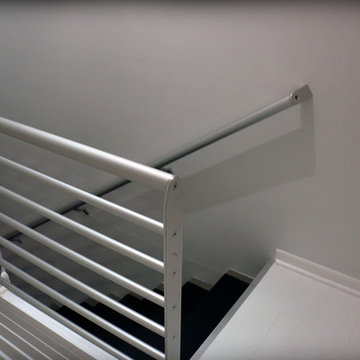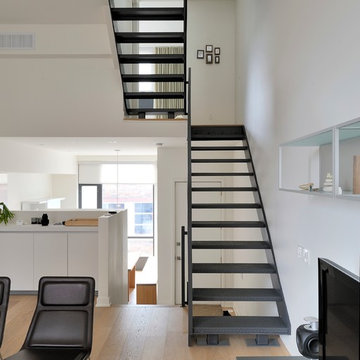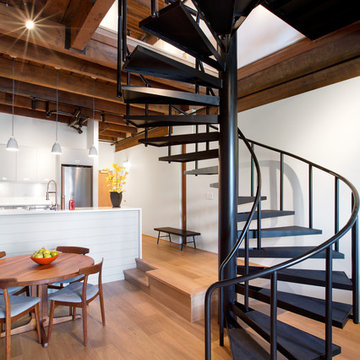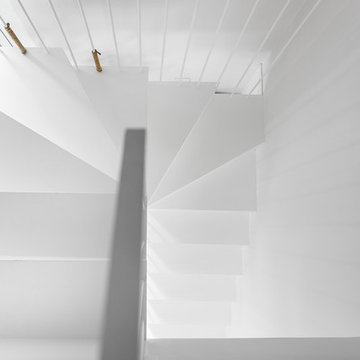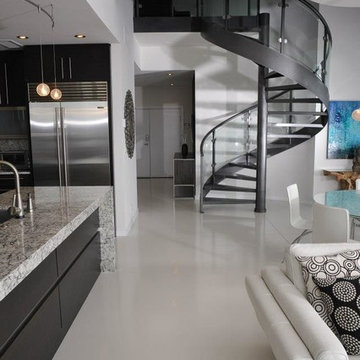金属製の階段の写真
絞り込み:
資材コスト
並び替え:今日の人気順
写真 461〜480 枚目(全 3,257 枚)
1/2
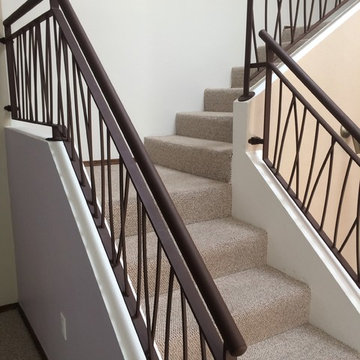
Custom Long Grass infill rails for an Albuquerque residence.
Working with architects and designers at the initial design stage or directly with homeowners, Pascetti Steel will make the entire process from drawings to installation seamless and hassle free. We plan safety and stability into every design we make, the railings and hardware are fabricated to be strong, durable and visually appealing. Choose from a variety of styles including cable railing, glass railing, hand forged and custom railing.
"Damian and his staff are top notch. They are responsive, timely, and most importantly they provide an awesome product that is beautiful and functional. You will be completely satisfied. We are so glad we chose Pascetti Steel when we replaced all the railings in our home. We have received so many compliments." - Michelle Torres, Homeowner
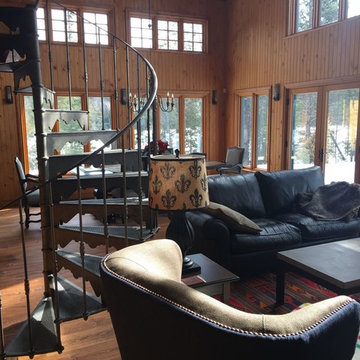
The Versailles model spiral staircase in a cosy Montreal home.
モントリオールにあるお手頃価格の広いラスティックスタイルのおしゃれならせん階段 (金属の蹴込み板、金属の手すり) の写真
モントリオールにあるお手頃価格の広いラスティックスタイルのおしゃれならせん階段 (金属の蹴込み板、金属の手すり) の写真
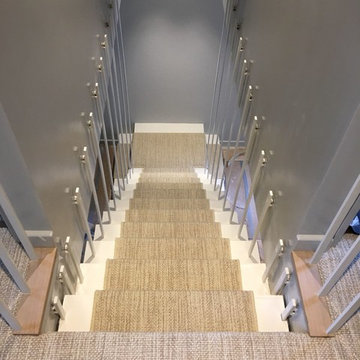
Riviera Milano Sabbia fitted to landing and staircase as bespoke whipped carpet runner in Maida Vale, London
ロンドンにある高級な中くらいなヴィクトリアン調のおしゃれな直階段 (金属の蹴込み板、金属の手すり) の写真
ロンドンにある高級な中くらいなヴィクトリアン調のおしゃれな直階段 (金属の蹴込み板、金属の手すり) の写真
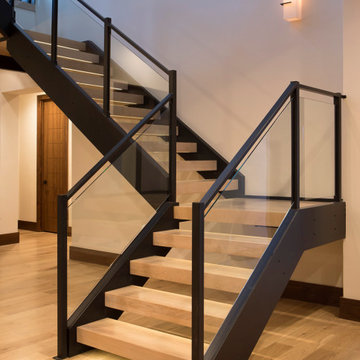
Our Aspen studio gave this beautiful home a stunning makeover with thoughtful and balanced use of colors, patterns, and textures to create a harmonious vibe. Following our holistic design approach, we added mirrors, artworks, decor, and accessories that easily blend into the architectural design. Beautiful purple chairs in the dining area add an attractive pop, just like the deep pink sofas in the living room. The home bar is designed as a classy, sophisticated space with warm wood tones and elegant bar chairs perfect for entertaining. A dashing home theatre and hot sauna complete this home, making it a luxurious retreat!
---
Joe McGuire Design is an Aspen and Boulder interior design firm bringing a uniquely holistic approach to home interiors since 2005.
For more about Joe McGuire Design, see here: https://www.joemcguiredesign.com/
To learn more about this project, see here:
https://www.joemcguiredesign.com/greenwood-preserve
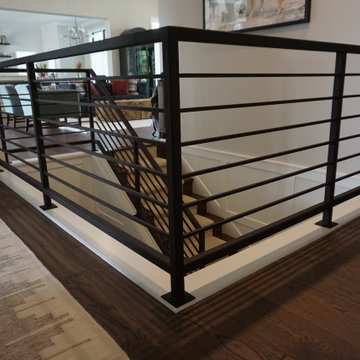
We specialize in stairways, railings, driveway gates, and fencing, and can fabricate any design or style based on a client’s request—regardless of size or complexity.
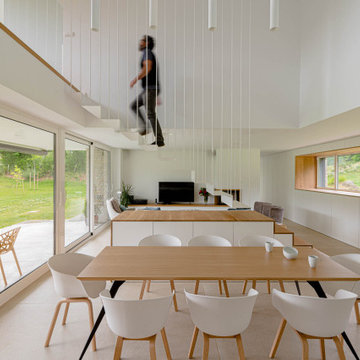
La nueva tipología de hogar se basa en las construcciones tradicionales de la zona, pero con un toque contemporáneo. Una caja blanca apoyada sobre otra de piedra que, a su vez, se abre para dejar aparecer el vidrio, permite dialogar perfectamente la sensación de protección y refugio necesarios con las vistas y la luz del maravilloso paisaje que la rodea.
La casa se encuentra situada en la vertiente sur del macizo de Peña Cabarga en el pueblo de Pámanes. El edificio está orientado hacia el sur, permitiendo disfrutar de las impresionantes vistas hacia el valle y se distribuye en dos niveles: sala de estar, espacios de uso diurno y dormitorios en la planta baja y estudio y dormitorio principal en planta alta.
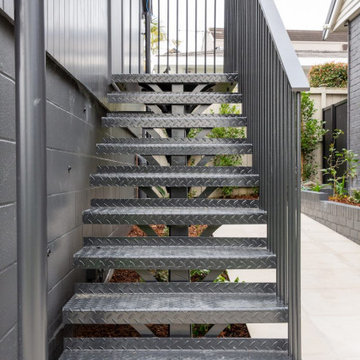
The Glen Atkinson project was an exterior steel staircase also known as an outdoor stringer staircase. To add to the stair design, we chose to build pieces that support the treads a little more artistic so the gussets for the metal treads were shaped with a laser cutter. Additionally, the homeowners chose folded chequer point treads to prevent slipping and injury, a great added safety feature not a New Zealand building requirement.
The entire staircase had to be fully welded because it is outdoors, and in addition it was zinc sprayed and top coated for corrosion protection. This is similar to galenising the stairs but it is not as rough of a process and the owners won’t have to respray the staircase.
The stairs were designed for the top piece of the balustrade to be removable so that the homeowners could get larger items in and out of the top floor of their Auckland home. To achieve this, we made a bolt-able connection to the steel balustrade so they can unbolt that section of the balustrade. The handrail was also made a bit wider because the owners wanted a bigger grip.
金属製の階段の写真
24
