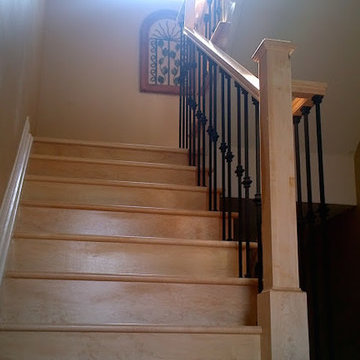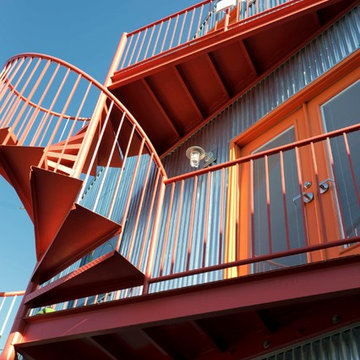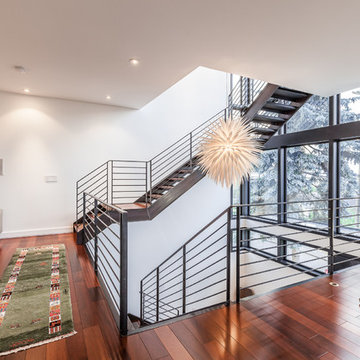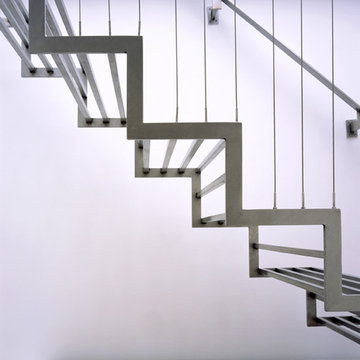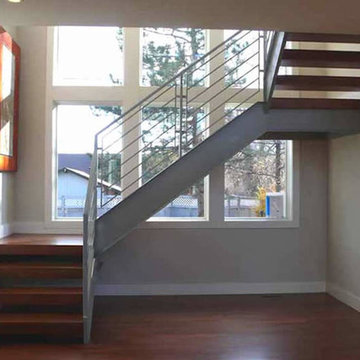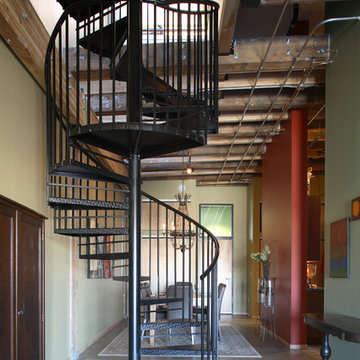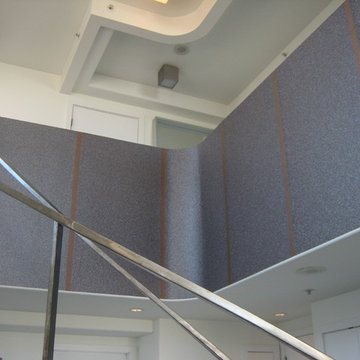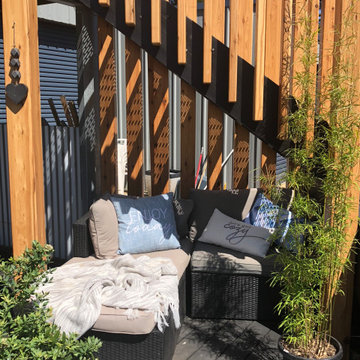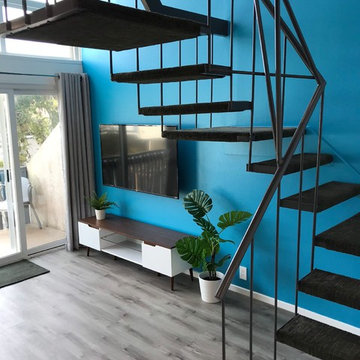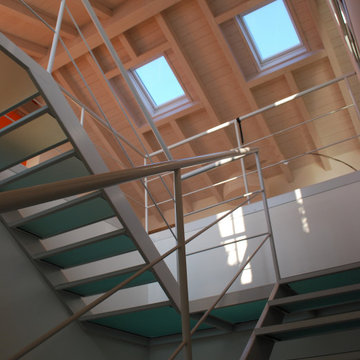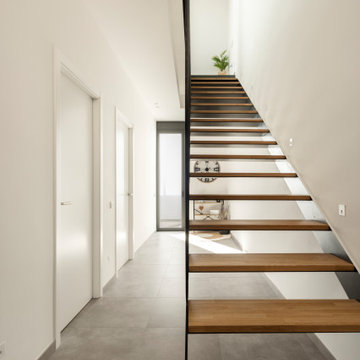金属製の階段の写真
絞り込み:
資材コスト
並び替え:今日の人気順
写真 2141〜2160 枚目(全 3,258 枚)
1/2
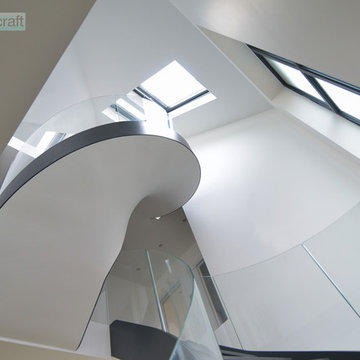
Elite Metalcraft designed, manufactured and installed a matching pair of contemporary helical staircases for the refurbishment of a large North London residence. Both staircases were built to the same specification; painted steel stringers, structural glass balustrade and a sweeping plaster soffit. The stair layouts varied, the lower following a gently sweeping curve whereas the upper stair took a tight 180 degree turn. Combined they produce a stunning addition to the dramatic modern interior.
Photo Credit: Slawek Sawicki
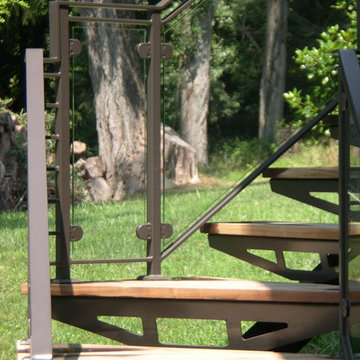
The Pond House is an architect designed mid-century modern ranch home originally built in the 1964. One of the home’s many distinctive features is a porch that wraps the full length of the rear of the house, overlooking a beautiful pond. The current owners want to extend the enjoyment of this view year round, and asked us to present solutions for enclosing a portion of this porch. We proposed a small addition, carefully designed to complement this amazing house, which is built around a hexagonal floorplan with distinctive “flying gable” rooflines. The result is a stunning glass walled addition. The project also encompassed several complimentary upgrades to other parts of the house.
Design Criteria:
- Provide 4-season breakfast room with view of the pond.
- Tightly integrate the new structure into the existing design.
- Use sustainable, energy efficient building practices and materials.
Special Features:
- Dramatic, 1.5-story, glass walled breakfast room.
- Custom fabricated steel and glass exterior stairway.
- Soy-based spray foam insulation
- Standing seam galvalume “Cool Roof”.
- Pella Designer series windows
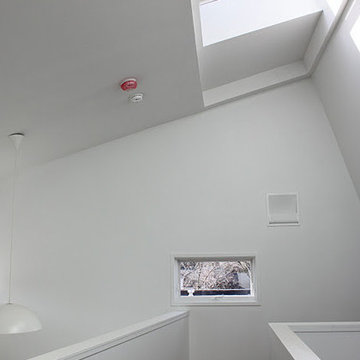
Our new construction green home project designed by the nationally and internationally acclaimed architect Douglas Garofalo. The walkway view from the third floor 'tree house' tower office retreat to the staircase to lower levels is anything but conventional.
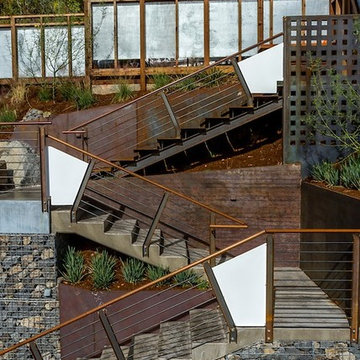
Contractor: Jac Design
707-857-1908
www.joshchandlerdesigns.com
Photos by: Jared Chandler
http://www.jaredphoto.com/portfolio
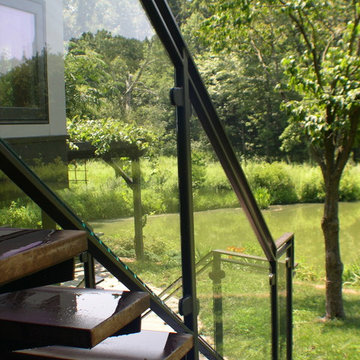
The Pond House is an architect designed mid-century modern ranch home originally built in the 1964. One of the home’s many distinctive features is a porch that wraps the full length of the rear of the house, overlooking a beautiful pond. The current owners want to extend the enjoyment of this view year round, and asked us to present solutions for enclosing a portion of this porch. We proposed a small addition, carefully designed to complement this amazing house, which is built around a hexagonal floorplan with distinctive “flying gable” rooflines. The result is a stunning glass walled addition. The project also encompassed several complimentary upgrades to other parts of the house.
Design Criteria:
- Provide 4-season breakfast room with view of the pond.
- Tightly integrate the new structure into the existing design.
- Use sustainable, energy efficient building practices and materials.
Special Features:
- Dramatic, 1.5-story, glass walled breakfast room.
- Custom fabricated steel and glass exterior stairway.
- Soy-based spray foam insulation
- Standing seam galvalume “Cool Roof”.
- Pella Designer series windows
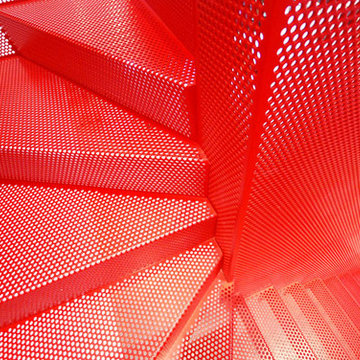
Korean artist Do Ho Suh-inspired hanging red staircase in a Kensington residential building, completed in 2013
ロンドンにあるコンテンポラリースタイルのおしゃれな階段 (金属の蹴込み板) の写真
ロンドンにあるコンテンポラリースタイルのおしゃれな階段 (金属の蹴込み板) の写真
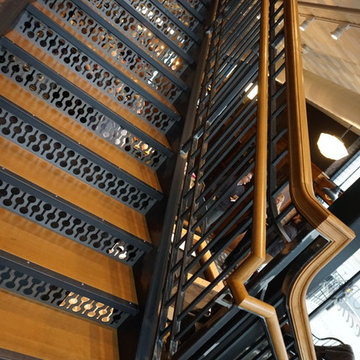
Suburban Steel Supply Company
インディアナポリスにある中くらいなラスティックスタイルのおしゃれなかね折れ階段 (木の蹴込み板、混合材の手すり) の写真
インディアナポリスにある中くらいなラスティックスタイルのおしゃれなかね折れ階段 (木の蹴込み板、混合材の手すり) の写真
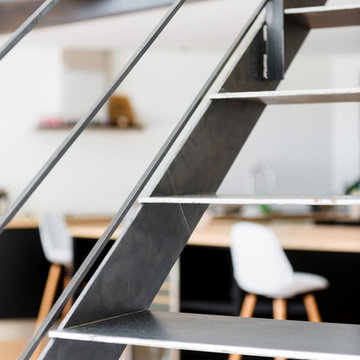
Les marches et limons sont en acier brut patiné à la cire.
L'épaisseur du métal est de 8mm
グルノーブルにある低価格の中くらいなコンテンポラリースタイルのおしゃれな階段 (金属の手すり) の写真
グルノーブルにある低価格の中くらいなコンテンポラリースタイルのおしゃれな階段 (金属の手すり) の写真
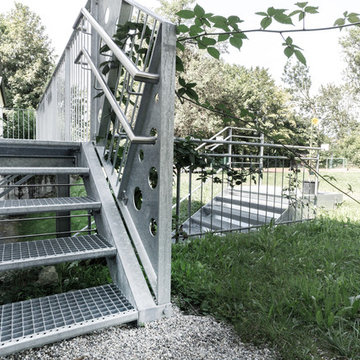
Brandschutzsanierung / Schule in 83101 Rohrdorf / PROJEKT G.S.T.
Spätestens nachdem es in den letzten Jahren immer wieder zu tragischen Bränden mit teils Todesopfern kam, ist die Wichtigkeit von baulichem Brandschutz und insbesondere den zweiten Rettungswegen präsenter denn je. So musste auch die Grundschule in Thansau der Gemeinde Rohrdorf brandschutzsaniert werden. Stoeger Architekten wurde von der Gemeinde Rohrdorf für die Leistungsphasen (LPH) 05, 06, 07, 08, 09 beauftragt. Die Bauausführung der zweiten Rettungswege in Form von Stahltreppen im Außenraum, die Ertüchtigung der bestehenden Türen zu Brandschutztüren, sowie die Installation einer Rauchwarn-Meldeanlage wurde innerhalb kürzester Bauzeit in den Schulferien ausgeführt. Somit konnte der Schulbetrieb reibungslos fortgesetzt werden. Wir danken allen Beteiligten und vor allem sämtlichen Handwerkern, die teilweise Ihren Urlaub vorschoben haben.
金属製の階段の写真
108
