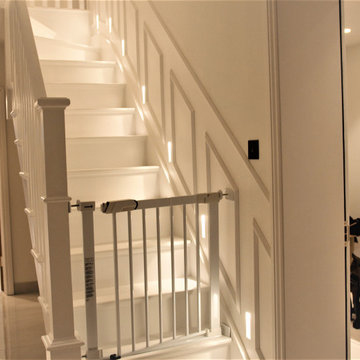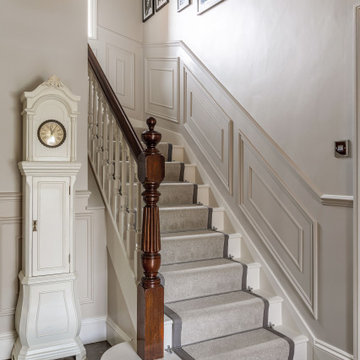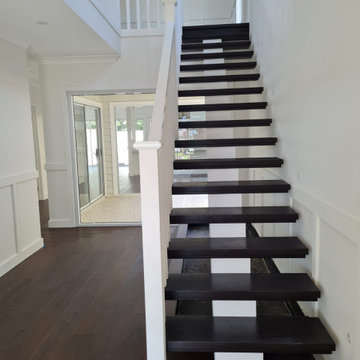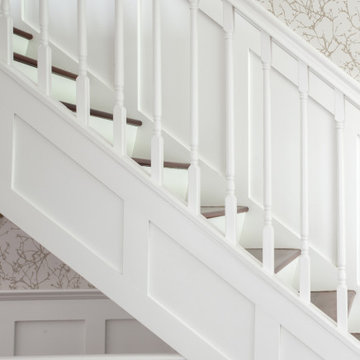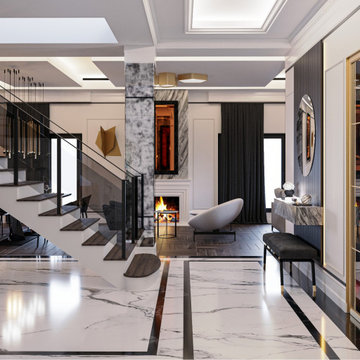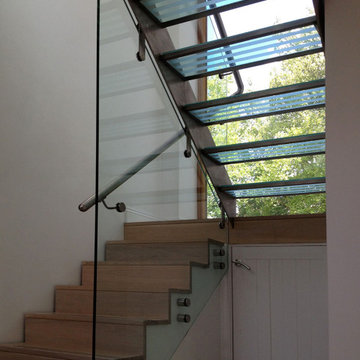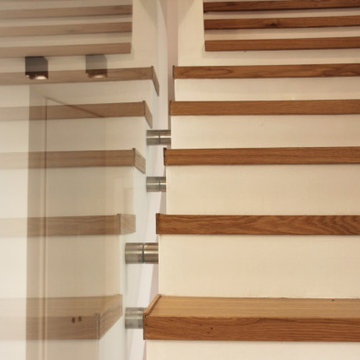ガラスの、フローリングの階段 (パネル壁) の写真
絞り込み:
資材コスト
並び替え:今日の人気順
写真 1〜20 枚目(全 35 枚)
1/4

Laminated glass is a safety glass that uses one or more layers of PVB film (polyvinyl butyral) or SGP between two or more pieces of glass. It is made under a special process and is combined into a whole through high temperature and high pressure within a certain period of time.
Longlass Laminated Glass Advantages:
1. We have high class dust-free constant temperature and humidity laminating production line.
2. We are the approved processor by SentryGlass
3. Our products meet the requirements of BS EN12600:2002 Class 1 (C) 1 ,and ANSI Z97.1-2015 Class A ,type 4.
An impact perfbimance test for materials in accordance with BS EN12600:2002 has been performed on the four given samples. The performance classification of the all test samples is Classification 1 (C) 1.
Performance Test
Sample:5mm tempered glass + 1.14 PVB + 5mm tempered glass
Impact Test: In accordance with Clause 5.1 of ANSI Z97.1-2015 Type 4
Thermal Test: In accordance with Clause 5.3 of ANSI Z97.1-2015
The distinguish between PVB & SGP:
1.The shear modulus of SGP is 50 times of that of PVB.
2.The Tear strength of SGP is 5 times of that of PVB.
3.The bearing capacity of SGP is 2 times of that of PVB.
4. The bending of SGP is only 1/4 of that of PVB.
In a word, SGP has better performance than PVB, and it's widely applied in glass path, glass ceiling, glass floor, Stair Treads,etc.
Longlass Laminated Glass Features
Energy saving
When sunlight directly shines on a piece of colorless laminated glass, the PVB interlayer film can absorb most of the heat and only radiate a part of the heat back indoors, making the indoor and outdoor heat difficult to conduct, reducing heat energy consumption, thereby maintaining indoor temperature and saving air conditioning Energy consumption.
Security
it can withstand the penetration of accidental impact. Once the glass is damaged, its fragments will still stick together with the intermediate film, which can avoid personal or property damage caused by the glass falling, and the whole piece of glass remains intact and can continue to withstand impact, wind and rain
Sound insulation
The interlayer film has the function of blocking sound waves, so that the laminated glass can effectively control the transmission of sound and play a good sound insulation effect.
Noise reduction
In the process of sound wave transmission, the glass on both sides of the film is reflected back and forth, and is attenuated and absorbed by the soft film. Generally, the noise can be reduced by 30-40 dB. The thicker the film, the better the noise reduction effect.
Decorative effect
The laminated glass can be sandwiched with various patterns, which can achieve the decorative effect, and there are also decorative effects such as ice glass.
UV resistance
The interlayer film has the function of filtering ultraviolet rays; the special PVB film can make laminated glass weaken the transmission of sunlight, effectively block ultraviolet rays, reduce the fading of indoor fabrics. The color PVB interlayer film has different light transmittance, and can control the ultraviolet and heat gain as needed. It will not block the penetration of visible light .
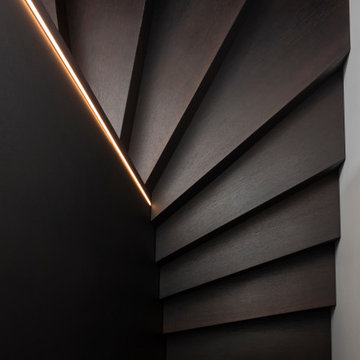
scala di collegamento tra i due piani,
scala su disegno in legno, rovere verniciato scuro.
Al suo interno contiene cassettoni, armadio vestiti e un ripostiglio. Luci led sottili di viabizzuno e aerazione per l'aria condizionata canalizzata.
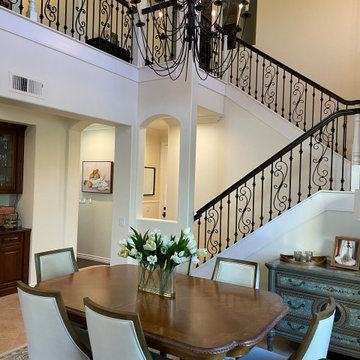
We provided an affordable update to the staircase by removing the wall to wall carpet, adding a staircase runner, added a simple apron for transition to the lighter wall color, painting the newel posts white and staining the handrail to match the stair treads.
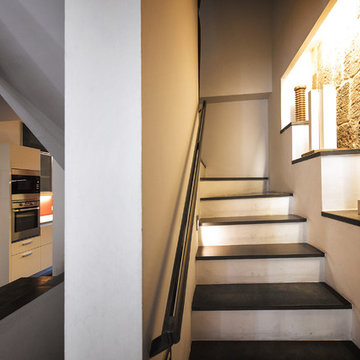
Gianluca Adami
他の地域にある小さなコンテンポラリースタイルのおしゃれなかね折れ階段 (コンクリートの蹴込み板、混合材の手すり、パネル壁) の写真
他の地域にある小さなコンテンポラリースタイルのおしゃれなかね折れ階段 (コンクリートの蹴込み板、混合材の手すり、パネル壁) の写真
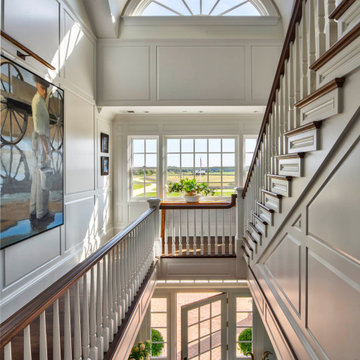
The staircase of the home features extensive millwork and paneling throughout and is adorned with artwork.
ボルチモアにあるラグジュアリーな広いトラディショナルスタイルのおしゃれな階段 (フローリングの蹴込み板、木材の手すり、パネル壁) の写真
ボルチモアにあるラグジュアリーな広いトラディショナルスタイルのおしゃれな階段 (フローリングの蹴込み板、木材の手すり、パネル壁) の写真
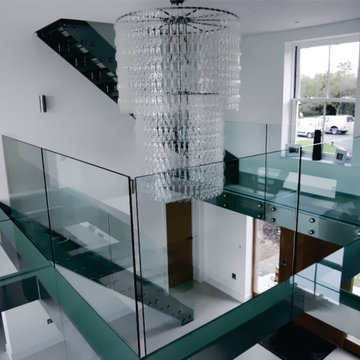
Engineered, laminate glass staircase with tempered glass railing panels. Metal stringers and elevated landing platforms pre-engineered and manufactured in-house. All hardware CNC machined in-house as well and finished in bright nickel electro-plating.
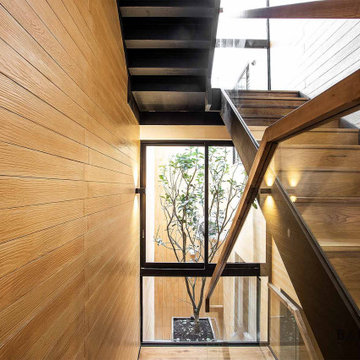
The view toward the skylight acts as a graceful transition between floors.
他の地域にある中くらいなモダンスタイルのおしゃれなかね折れ階段 (フローリングの蹴込み板、ガラスフェンス、パネル壁) の写真
他の地域にある中くらいなモダンスタイルのおしゃれなかね折れ階段 (フローリングの蹴込み板、ガラスフェンス、パネル壁) の写真
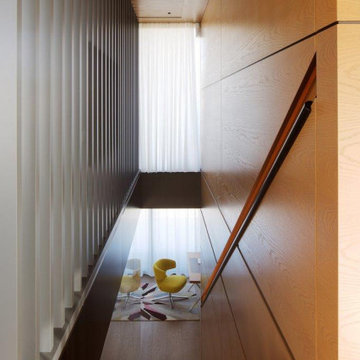
Ein Zuhause, das die Ruhe seiner Umgebung, direkt am Fluss, umgeben von Natur, widerspiegelt. In Zusammenarbeit mit Volker Röhricht Ingenieur Architekt (Architekt), Steinert & Bitterling (Innenarchitektur) und Anke Augsburg Licht (Lichtplanung) realisierte RUBY dieses Projekt.
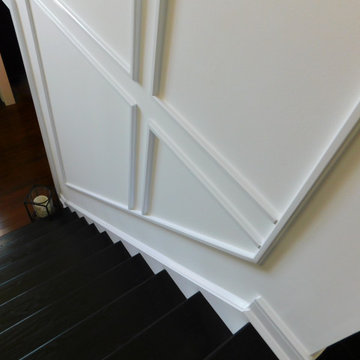
Custom designed trim work and molding layout.
ニューヨークにある高級な広いモダンスタイルのおしゃれなかね折れ階段 (木の蹴込み板、金属の手すり、パネル壁) の写真
ニューヨークにある高級な広いモダンスタイルのおしゃれなかね折れ階段 (木の蹴込み板、金属の手すり、パネル壁) の写真
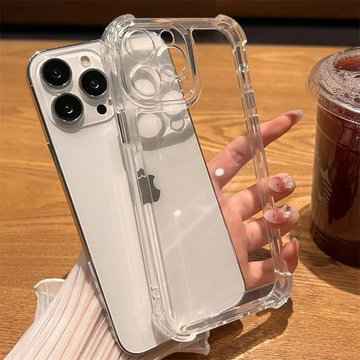
There are several benefits of having a case for iPhone 14 Pro and iPhone 14 Pro Max, including:
Protection: The primary benefit of using a case for your iPhone 14 Pro or iPhone 14 Pro Max is protection. A good case can protect your phone from scratches, dents, and other types of damage that can occur from everyday use.
Style: iPhone cases come in a wide variety of styles, colors, and designs. You can choose a case that matches your personal style or that complements the look of your phone.
Grip: Some cases are designed with special textures or materials that provide extra grip, making it less likely that you'll drop your phone.
Functionality: Many iPhone cases come with additional features such as card slots, kickstands, or extra battery packs that can enhance the functionality of your phone.
Resale value: A well-protected phone will have a higher resale value than a phone with visible damage, so using a case can help protect your investment.
Overall, a Case For iPhone 14 Pro & iPhone 14 Pro Max is a smart investment for anyone who wants to protect their iPhone 14 Pro or iPhone 14 Pro Max and keep it looking and functioning like new for longer
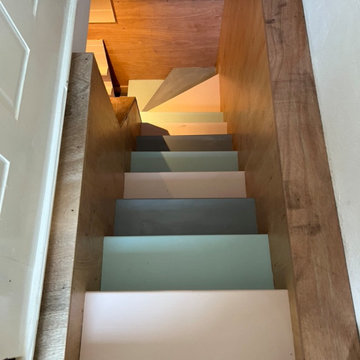
stairs to converted cellar into habitable room
サセックスにあるお手頃価格の小さなおしゃれなサーキュラー階段 (木の蹴込み板、木材の手すり、パネル壁) の写真
サセックスにあるお手頃価格の小さなおしゃれなサーキュラー階段 (木の蹴込み板、木材の手すり、パネル壁) の写真
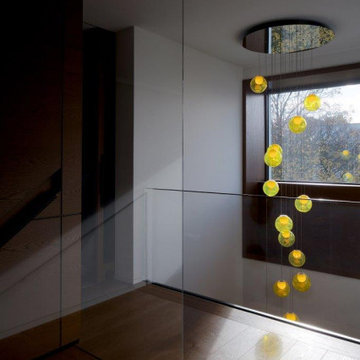
Ein Zuhause, das die Ruhe seiner Umgebung, direkt am Fluss, umgeben von Natur, widerspiegelt. In Zusammenarbeit mit Volker Röhricht Ingenieur Architekt (Architekt), Steinert & Bitterling (Innenarchitektur) und Anke Augsburg Licht (Lichtplanung) realisierte RUBY dieses Projekt.
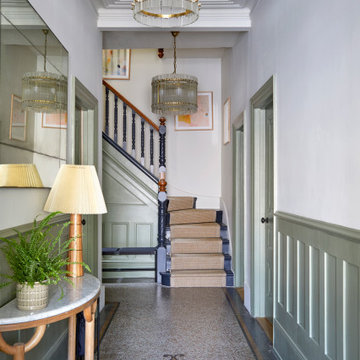
Period Entrance Hallway
ロンドンにある高級な中くらいなモダンスタイルのおしゃれな折り返し階段 (フローリングの蹴込み板、木材の手すり、パネル壁) の写真
ロンドンにある高級な中くらいなモダンスタイルのおしゃれな折り返し階段 (フローリングの蹴込み板、木材の手すり、パネル壁) の写真
ガラスの、フローリングの階段 (パネル壁) の写真
1
