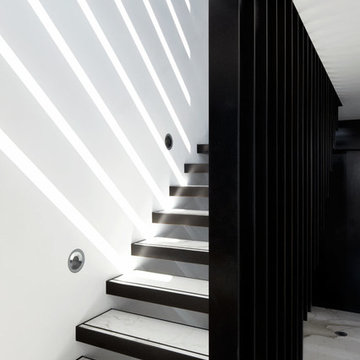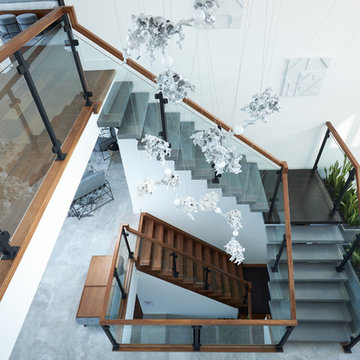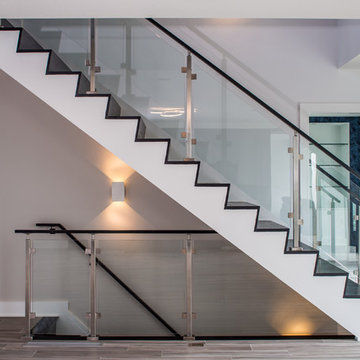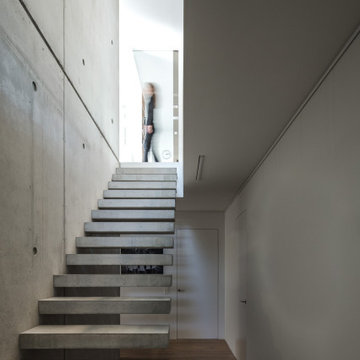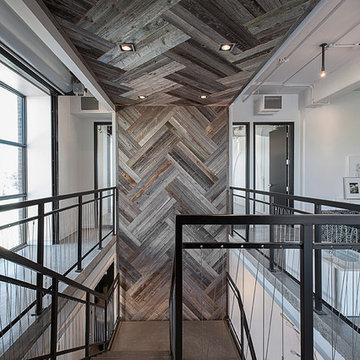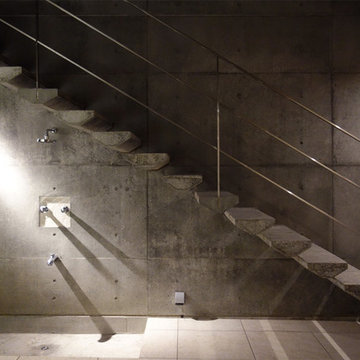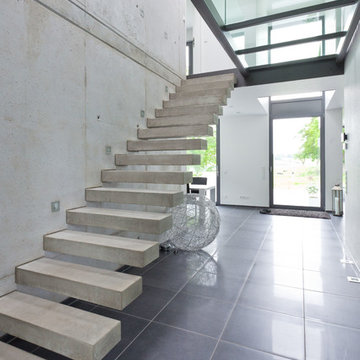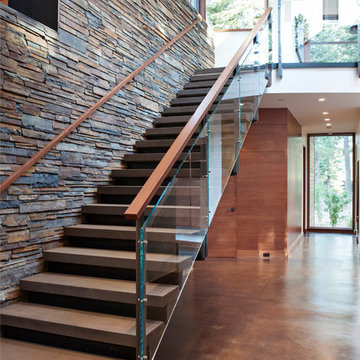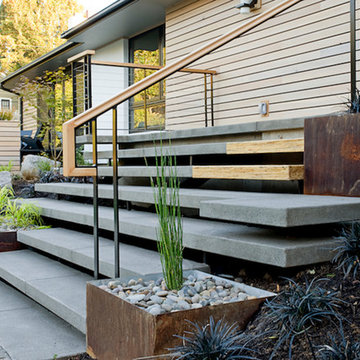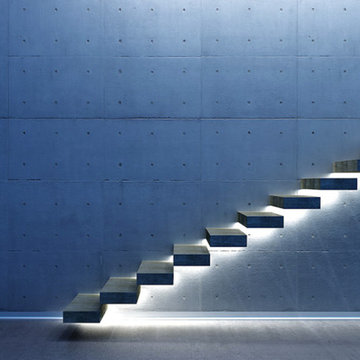コンクリートの、大理石のスケルトン階段の写真
絞り込み:
資材コスト
並び替え:今日の人気順
写真 1〜20 枚目(全 236 枚)
1/4
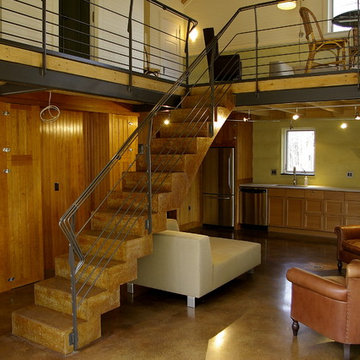
Concrete staircase and metal railing.
バーリントンにある中くらいなラスティックスタイルのおしゃれなスケルトン階段 (コンクリートの蹴込み板、ワイヤーの手すり) の写真
バーリントンにある中くらいなラスティックスタイルのおしゃれなスケルトン階段 (コンクリートの蹴込み板、ワイヤーの手すり) の写真
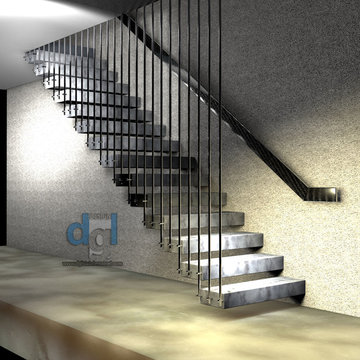
Riverview private house interior stainless steel floating staircase 3D drawing
Design and 3D drawings by Leo Kaz Design Inc. (former Design Group Leo)

The floating circular staircase side view emphasizing the curved glass and mahongany railings. Combined with the marble stairs and treads... clean, simple and elegant. Tom Grimes Photography
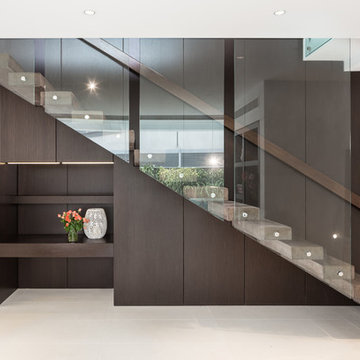
Witta Circle House: Noosa, Queensland, Australia by Tim Ditchfield Architects.
Photo by Andrew Manson.
www.mansonimages.com
ブリスベンにあるコンテンポラリースタイルのおしゃれな階段の写真
ブリスベンにあるコンテンポラリースタイルのおしゃれな階段の写真
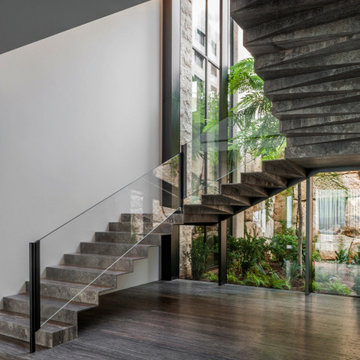
Each step is crafted from one piece of marble, where the whole result will look like if the staircase was all carved in one piece. Very detailed work involving new technology with a very old concept of execution.
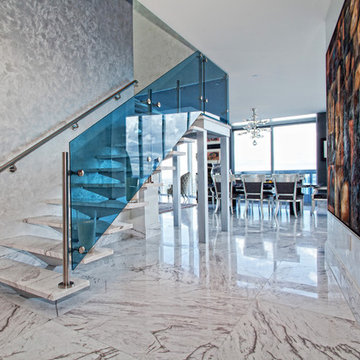
Credit: Ron Rosenzweig
マイアミにある中くらいなコンテンポラリースタイルのおしゃれな階段 (ガラスフェンス) の写真
マイアミにある中くらいなコンテンポラリースタイルのおしゃれな階段 (ガラスフェンス) の写真
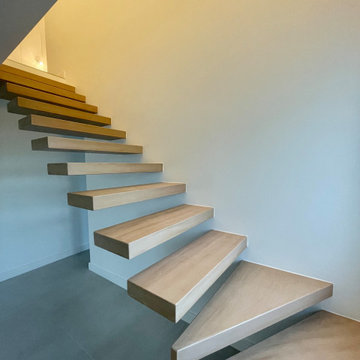
Cette magnifique villa dans le centre d'Antibes est resté longtemps dans son jus et a effrayé plus d'un au vue de l'importance des travaux mais comment ne pas tombé sous son charme quand on découvre à l'intérieur le bow-window avec vue sur la mer et tout ce potentiel ? Les futurs propriétaires sont tout de suite tombés sous le charme et on fait appel à nos services pour revoir la répartition des espaces de vie, créer de nouvelles pièces ainsi qu'un bel escalier suspendu sans oublié sa mise en beauté. Après plusieurs mois de travaux, voici le AVANT/APRES de la villa et quelques vues 3D qui ont permis à nos clients de mieux se projeter dans cette aventure.

Fork River Residence by architects Rich Pavcek and Charles Cunniffe. Thermally broken steel windows and steel-and-glass pivot door by Dynamic Architectural. Photography by David O. Marlow.
コンクリートの、大理石のスケルトン階段の写真
1
