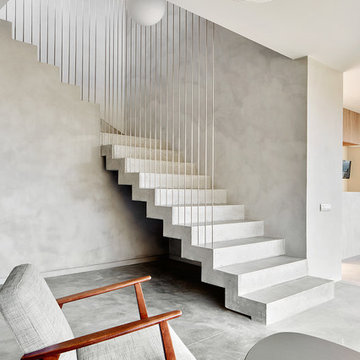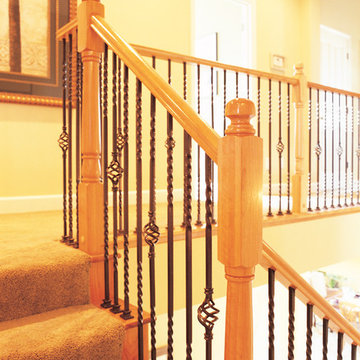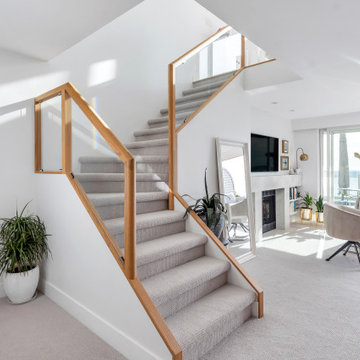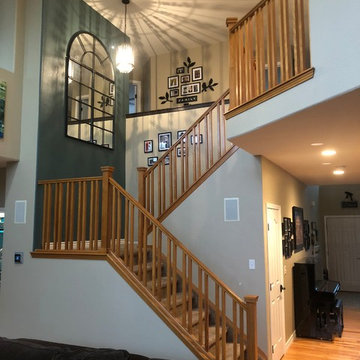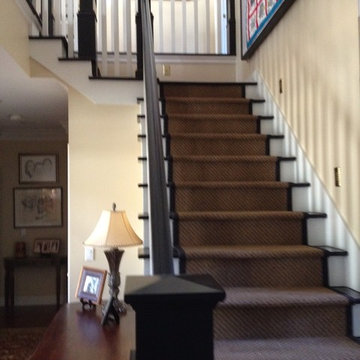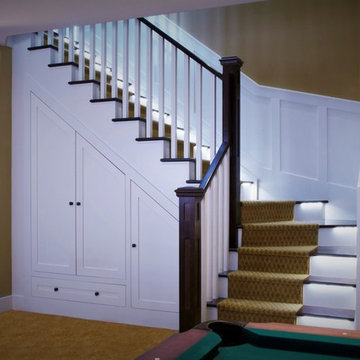カーペット敷きの、コンクリートの階段の写真
絞り込み:
資材コスト
並び替え:今日の人気順
写真 21〜40 枚目(全 6,575 枚)
1/5
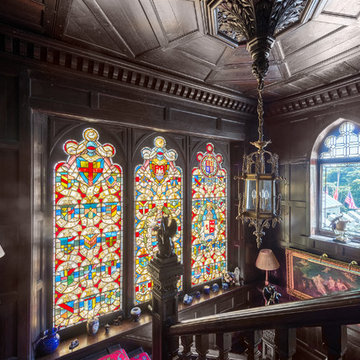
Stunning panelled staircase and stained-glass windows in a fully renovated Lodge House in the Strawberry Hill Gothic Style. c1883 Warfleet Creek, Dartmouth, South Devon. Colin Cadle Photography, Photo Styling by Jan
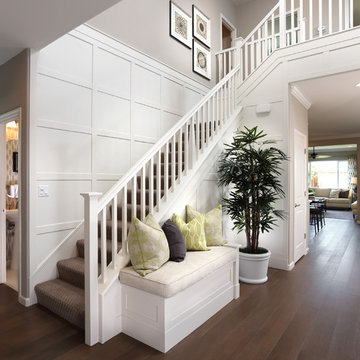
Douglas Johnson Photography
サンフランシスコにあるヴィクトリアン調のおしゃれなかね折れ階段 (カーペット張りの蹴込み板) の写真
サンフランシスコにあるヴィクトリアン調のおしゃれなかね折れ階段 (カーペット張りの蹴込み板) の写真
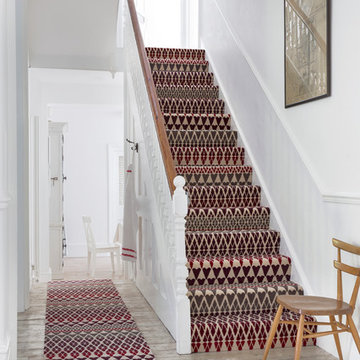
Quirky B with Margo Selby - Fair Isle Reiko carpet
ハンプシャーにあるトラディショナルスタイルのおしゃれな折り返し階段 (カーペット張りの蹴込み板) の写真
ハンプシャーにあるトラディショナルスタイルのおしゃれな折り返し階段 (カーペット張りの蹴込み板) の写真
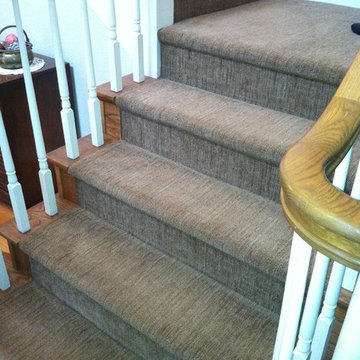
Materials provided by: Cherry City Interiors & Design
ポートランドにある高級な中くらいなトラディショナルスタイルのおしゃれなかね折れ階段 (カーペット張りの蹴込み板) の写真
ポートランドにある高級な中くらいなトラディショナルスタイルのおしゃれなかね折れ階段 (カーペット張りの蹴込み板) の写真

Photographer: Kevin Colquhoun
ニューヨークにあるお手頃価格の中くらいなトラディショナルスタイルのおしゃれな折り返し階段 (カーペット張りの蹴込み板) の写真
ニューヨークにあるお手頃価格の中くらいなトラディショナルスタイルのおしゃれな折り返し階段 (カーペット張りの蹴込み板) の写真
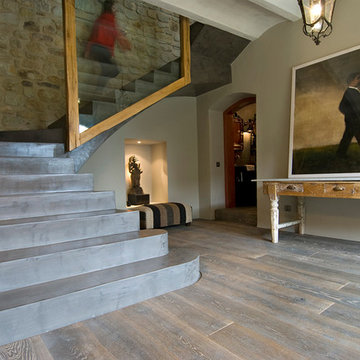
Imagen del espectacular ingres y escalera del proyecto de interiorismo de Joan Llongueras en una histórica vivienda de l'Emporda.
Decoración y diseño se adaptan a la perfección en un entorno rústico y acogedor.

This elegant expression of a modern Colorado style home combines a rustic regional exterior with a refined contemporary interior. The client's private art collection is embraced by a combination of modern steel trusses, stonework and traditional timber beams. Generous expanses of glass allow for view corridors of the mountains to the west, open space wetlands towards the south and the adjacent horse pasture on the east.
Builder: Cadre General Contractors
http://www.cadregc.com
Interior Design: Comstock Design
http://comstockdesign.com
Photograph: Ron Ruscio Photography
http://ronrusciophotography.com/
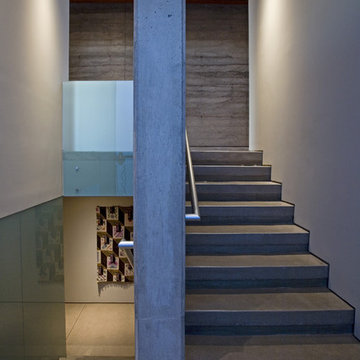
Regionally inspired desert architecture using earth, concrete, glass, steel and light.
フェニックスにあるコンテンポラリースタイルのおしゃれな階段 (コンクリートの蹴込み板) の写真
フェニックスにあるコンテンポラリースタイルのおしゃれな階段 (コンクリートの蹴込み板) の写真
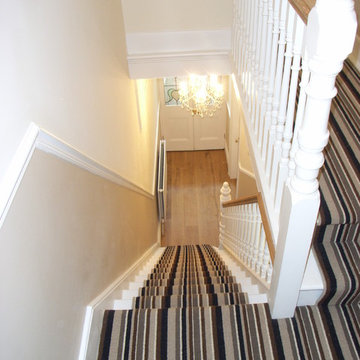
Striped stair carpet leading to engineered oak hall floor
Photo - Style Within
他の地域にある低価格の中くらいなコンテンポラリースタイルのおしゃれな折り返し階段 (カーペット張りの蹴込み板) の写真
他の地域にある低価格の中くらいなコンテンポラリースタイルのおしゃれな折り返し階段 (カーペット張りの蹴込み板) の写真
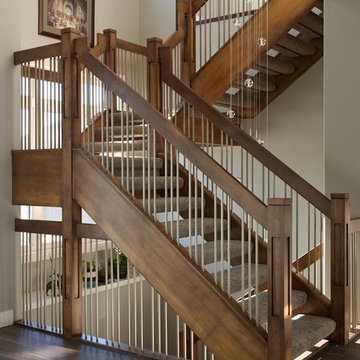
This maple stair with open rise carpet treads brings a warm and impressive feel to this home. The self-supported design alleviates the need for support posts under the landings leaving the view through the windows uncluttered. Grouped blanked spindles and mission posts add a simple linear texture to the staircase. The many posts tied together with angular lines showcase detail and craftsmanship.
Ryan Patrick Kelly Photographs
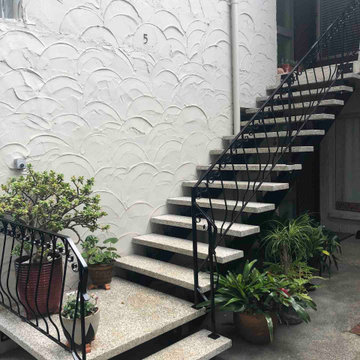
The goal of this renovation was to replace four external staircases of a 50 year old apartment building next to Cheltenham Beach in Devonport, Auckland. We went to have a look at the stairs and soon realised they were on the verge of collapsing due to advanced corrosion in both the steel stringers and the concrete tread reinforcements.
As the stairs were the only access for some of the apartments, we decided to do the work in stages to lessen the impact for the residents. Initially, we removed the balustrade and erected temporary barriers, as well as provided temporary treads to replace the most dangerous and broken ones.
We were asked to make the new stairs as close to the original ones as possible. In order to achieve this, we chose to renovate the existing balustrade, and took samples of the broken treads to a concrete paving specialist for the closest match.
The frame of the stairs, all the concrete treads, and the landings needed to be replaced entirely, so we fabricated four new stairs in more robust material. We also made sure there were no areas for water to pool, which future proofed them for the next 50 years.
Finally, when it came to the installation, we removed the old stairs and installed each new staircase with the refurbished balustrade in a single day to ensure the residents could access their homes when they got home from work.
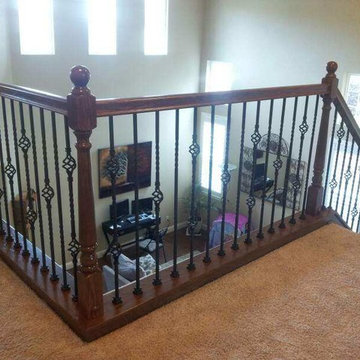
The customer was offered a choice between new material or refinishing their existing railings. They chose to install new material in order to get the best color match and eliminate the white, painted elements.
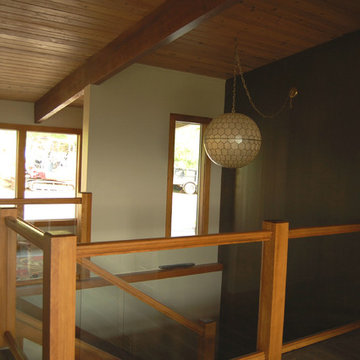
The original staircase leading to the basement was dark. During the remodel a partial wall was removed on the right between the living room/hallway and stairs and was replaced with a wood and glass handrail. The entry wall was pulled back a bit between the entry and stairwell, and an additional window was added on the north wall of the stairs. The stairwell is in the center of the home and these changes really brought the two floors together visually. The wood panelled wall was stripped and stained a dark espresso color. The hanging light was a pre-established fixture that can now be appreciated.
カーペット敷きの、コンクリートの階段の写真
2
