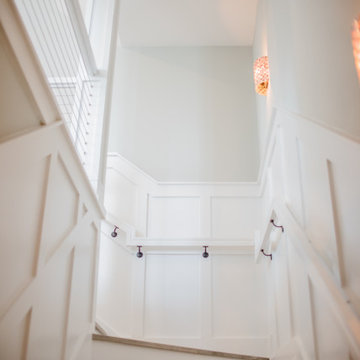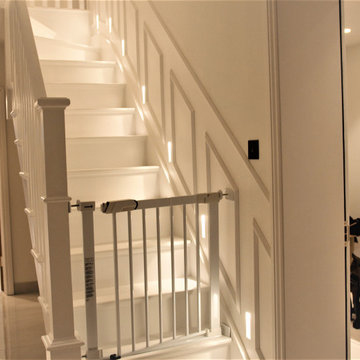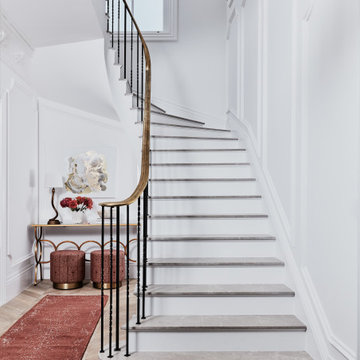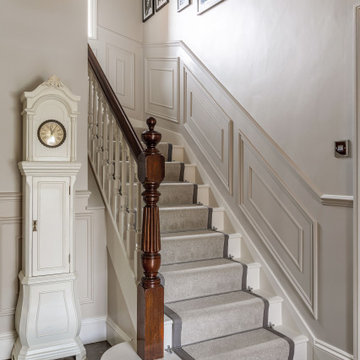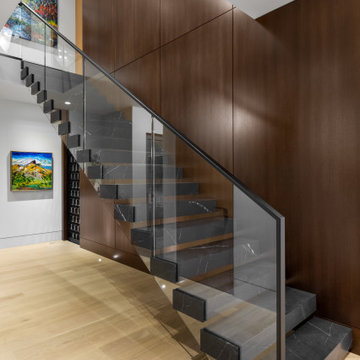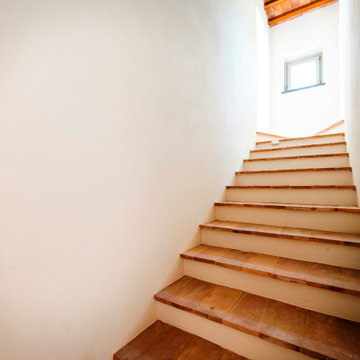テラコッタの、大理石の、フローリングの階段 (全タイプの壁の仕上げ) の写真
絞り込み:
資材コスト
並び替え:今日の人気順
写真 1〜20 枚目(全 246 枚)
1/5
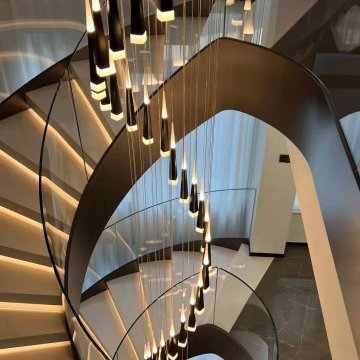
Stair Structure:
5/8" thick frameless glass railing
Metallic powder coating steel stringer
Whitestone treads
マイアミにある高級な広いモダンスタイルのおしゃれなサーキュラー階段 (大理石の蹴込み板、ガラスフェンス、レンガ壁) の写真
マイアミにある高級な広いモダンスタイルのおしゃれなサーキュラー階段 (大理石の蹴込み板、ガラスフェンス、レンガ壁) の写真

composizione dei quadri originali della casa su parete delle scale. Sfondo parete in colore verde.
他の地域にあるお手頃価格の中くらいなミッドセンチュリースタイルのおしゃれな折り返し階段 (大理石の蹴込み板、金属の手すり、壁紙) の写真
他の地域にあるお手頃価格の中くらいなミッドセンチュリースタイルのおしゃれな折り返し階段 (大理石の蹴込み板、金属の手すり、壁紙) の写真
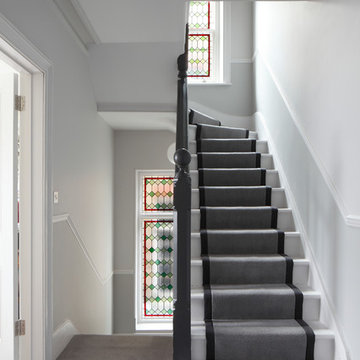
Bedwardine Road is our epic renovation and extension of a vast Victorian villa in Crystal Palace, south-east London.
Traditional architectural details such as flat brick arches and a denticulated brickwork entablature on the rear elevation counterbalance a kitchen that feels like a New York loft, complete with a polished concrete floor, underfloor heating and floor to ceiling Crittall windows.
Interiors details include as a hidden “jib” door that provides access to a dressing room and theatre lights in the master bathroom.

Underground staircase connecting the main residence to the the pool house which overlooks the lake. This space features marble mosaic tile inlays, upholstered walls, and is accented with crystal chandeliers and sconces.
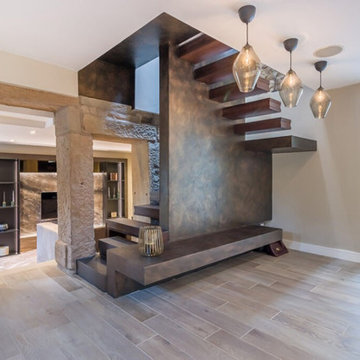
This modernized staircase features sleek brown-painted wooden elements, seamlessly blending contemporary design with the warmth of natural materials. The refined aesthetic of the stairs contributes to a sophisticated and stylish atmosphere, combining the timeless appeal of wood with a modern twist.

Muted pink walls and trim with a dark painted railing add contrast in front of a beautiful crane mural. Design: @dewdesignchicago Photography: @erinkonrathphotography Styling: Natalie Marotta Style
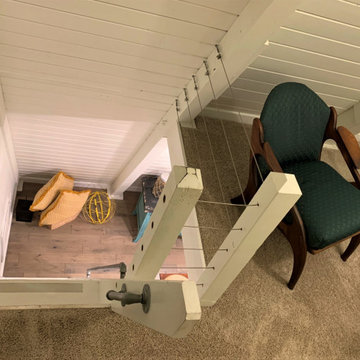
This tiny house is a remodel project on a house with two bedrooms, plus a sleeping loft, as photographed. It was originally built in the 1970's, converted to serve as an Air BnB in a resort community. It is in-the-works to remodel again, this time coming up to current building codes including a conventional switchback stair and full bath on each floor. Upon completion it will become a plan for sale on the website Down Home Plans.

Foyer in center hall colonial. Wallpaper was removed and a striped paint treatment executed with different sheens of the same color. Wainscoting was added and handrail stained ebony. New geometric runner replaced worn blue carpet.
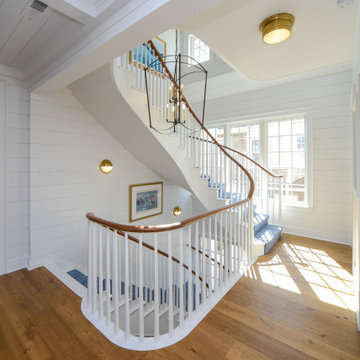
Floating staircase view to third floor.
フィラデルフィアにあるラグジュアリーな広いビーチスタイルのおしゃれなサーキュラー階段 (フローリングの蹴込み板、木材の手すり、塗装板張りの壁) の写真
フィラデルフィアにあるラグジュアリーな広いビーチスタイルのおしゃれなサーキュラー階段 (フローリングの蹴込み板、木材の手すり、塗装板張りの壁) の写真

Interior deconstruction that preceded the renovation has made room for efficient space division. Bi-level entrance hall breaks the apartment into two wings: the left one of the first floor leads to a kitchen and the right one to a living room. The walls are layered with large marble tiles and wooden veneer, enriching and invigorating the space.
A master bedroom with an open bathroom and a guest room are located in the separate wings of the second floor. Transitional space between the floors contains a comfortable reading area with a library and a glass balcony. One of its walls is encrusted with plants, exuding distinctively calm atmosphere.
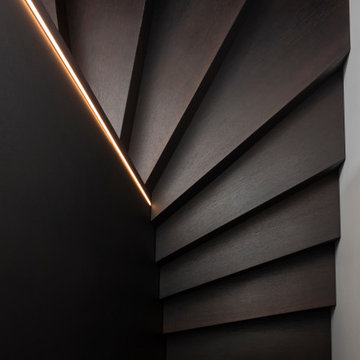
scala di collegamento tra i due piani,
scala su disegno in legno, rovere verniciato scuro.
Al suo interno contiene cassettoni, armadio vestiti e un ripostiglio. Luci led sottili di viabizzuno e aerazione per l'aria condizionata canalizzata.
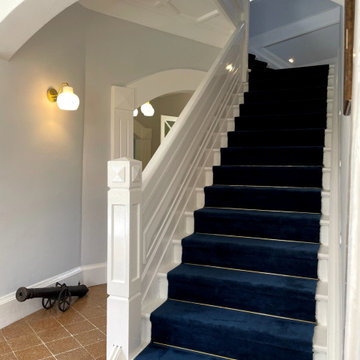
Staircase handles and flooring used were wide plank oak, finished in pure white paint, elegantly lay with navy blue velvet carpet with gold chrome steel grap on each step.
テラコッタの、大理石の、フローリングの階段 (全タイプの壁の仕上げ) の写真
1
