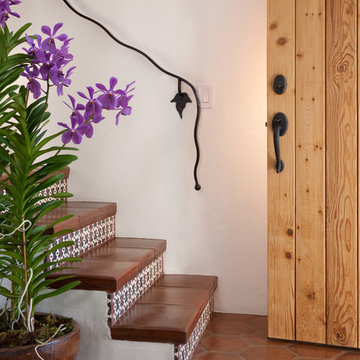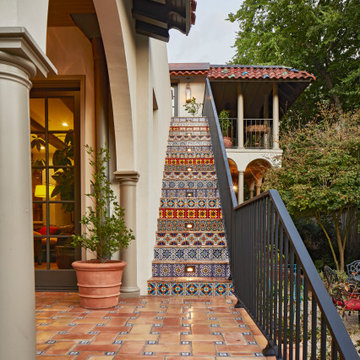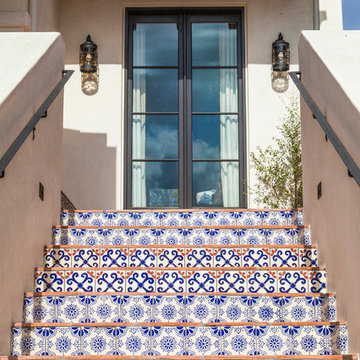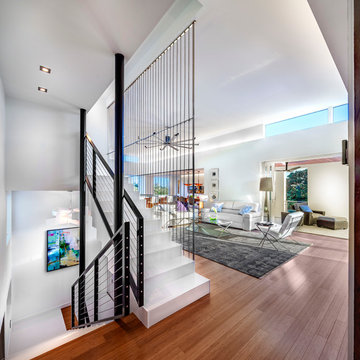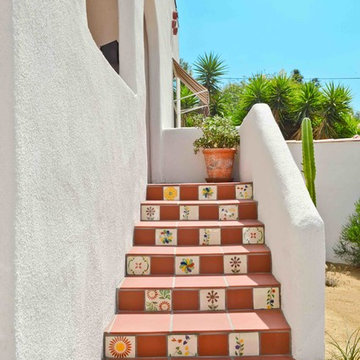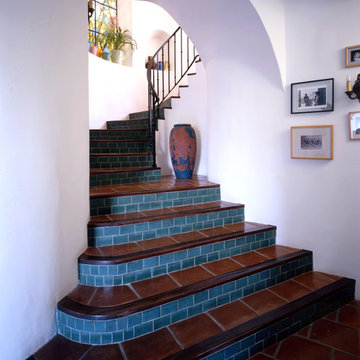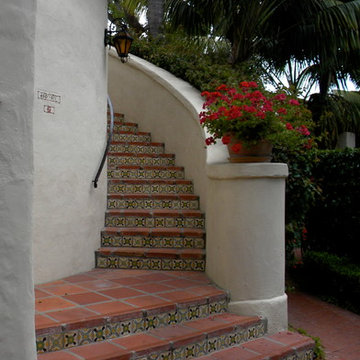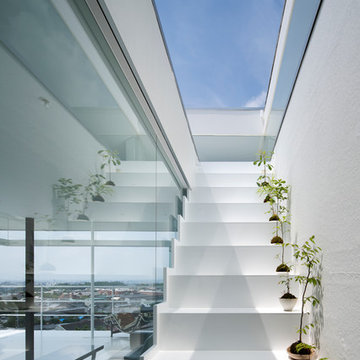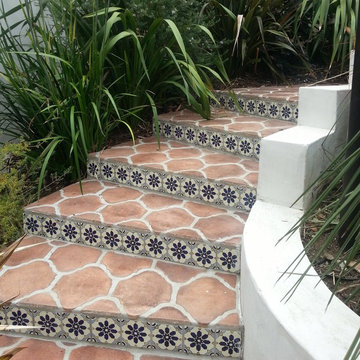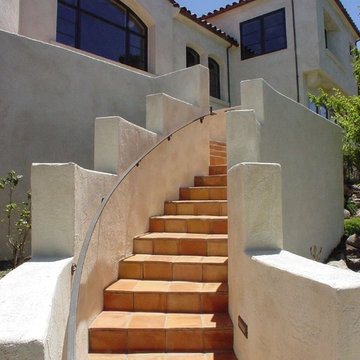テラコッタの、アクリルの階段の写真
絞り込み:
資材コスト
並び替え:今日の人気順
写真 41〜60 枚目(全 250 枚)
1/3
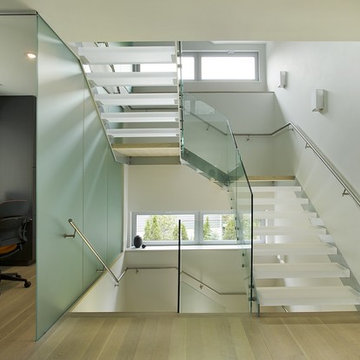
OVERVIEW
Set into a mature Boston area neighborhood, this sophisticated 2900SF home offers efficient use of space, expression through form, and myriad of green features.
MULTI-GENERATIONAL LIVING
Designed to accommodate three family generations, paired living spaces on the first and second levels are architecturally expressed on the facade by window systems that wrap the front corners of the house. Included are two kitchens, two living areas, an office for two, and two master suites.
CURB APPEAL
The home includes both modern form and materials, using durable cedar and through-colored fiber cement siding, permeable parking with an electric charging station, and an acrylic overhang to shelter foot traffic from rain.
FEATURE STAIR
An open stair with resin treads and glass rails winds from the basement to the third floor, channeling natural light through all the home’s levels.
LEVEL ONE
The first floor kitchen opens to the living and dining space, offering a grand piano and wall of south facing glass. A master suite and private ‘home office for two’ complete the level.
LEVEL TWO
The second floor includes another open concept living, dining, and kitchen space, with kitchen sink views over the green roof. A full bath, bedroom and reading nook are perfect for the children.
LEVEL THREE
The third floor provides the second master suite, with separate sink and wardrobe area, plus a private roofdeck.
ENERGY
The super insulated home features air-tight construction, continuous exterior insulation, and triple-glazed windows. The walls and basement feature foam-free cavity & exterior insulation. On the rooftop, a solar electric system helps offset energy consumption.
WATER
Cisterns capture stormwater and connect to a drip irrigation system. Inside the home, consumption is limited with high efficiency fixtures and appliances.
TEAM
Architecture & Mechanical Design – ZeroEnergy Design
Contractor – Aedi Construction
Photos – Eric Roth Photography
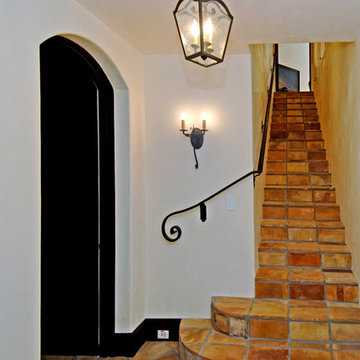
This secondary staircase leading from this estate family room to the basement level wine and bonus room, features antique terra cotta flooring, and a hand forged and hammered iron railing, all designed by Joni Koenig Interiors.
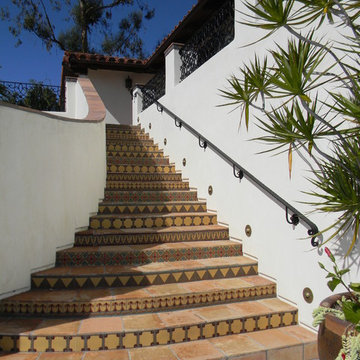
Hamilton-Gray Design, San Diego, CA
Haute hacienda staircase leading to the guest house. Reclaimed terra cotta tile with patterned tile on the risers creates interest true to the Spanish style, which is complemented with a custom wrought iron hand rail.
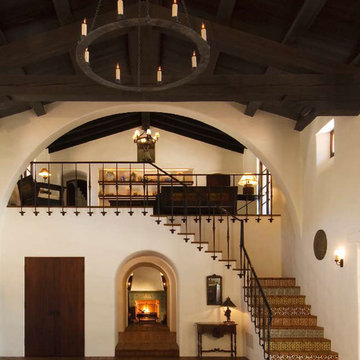
Photography by Hester + Hardaway
Published in CALIFORNIA ROMANTICA
ロサンゼルスにある地中海スタイルのおしゃれな階段 (タイルの蹴込み板、金属の手すり) の写真
ロサンゼルスにある地中海スタイルのおしゃれな階段 (タイルの蹴込み板、金属の手すり) の写真
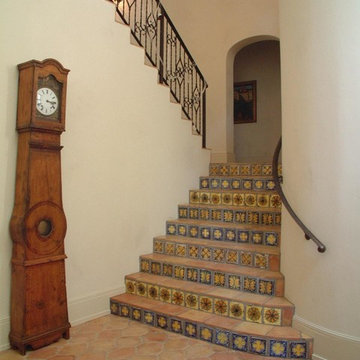
Trey Hunter Photography
ヒューストンにある高級な中くらいな地中海スタイルのおしゃれな折り返し階段 (タイルの蹴込み板、金属の手すり) の写真
ヒューストンにある高級な中くらいな地中海スタイルのおしゃれな折り返し階段 (タイルの蹴込み板、金属の手すり) の写真
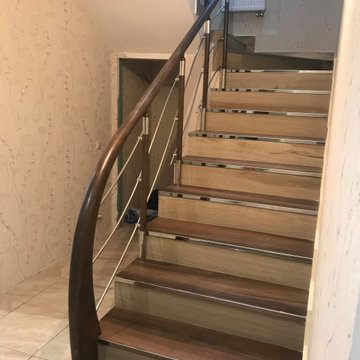
Ограждение из нержавейки с гнутыми трубками 12 мм
モスクワにあるお手頃価格の中くらいなコンテンポラリースタイルのおしゃれなサーキュラー階段 (大理石の蹴込み板、木材の手すり、壁紙) の写真
モスクワにあるお手頃価格の中くらいなコンテンポラリースタイルのおしゃれなサーキュラー階段 (大理石の蹴込み板、木材の手すり、壁紙) の写真
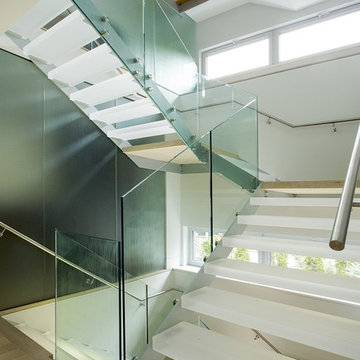
OVERVIEW
Set into a mature Boston area neighborhood, this sophisticated 2900SF home offers efficient use of space, expression through form, and myriad of green features.
MULTI-GENERATIONAL LIVING
Designed to accommodate three family generations, paired living spaces on the first and second levels are architecturally expressed on the facade by window systems that wrap the front corners of the house. Included are two kitchens, two living areas, an office for two, and two master suites.
CURB APPEAL
The home includes both modern form and materials, using durable cedar and through-colored fiber cement siding, permeable parking with an electric charging station, and an acrylic overhang to shelter foot traffic from rain.
FEATURE STAIR
An open stair with resin treads and glass rails winds from the basement to the third floor, channeling natural light through all the home’s levels.
LEVEL ONE
The first floor kitchen opens to the living and dining space, offering a grand piano and wall of south facing glass. A master suite and private ‘home office for two’ complete the level.
LEVEL TWO
The second floor includes another open concept living, dining, and kitchen space, with kitchen sink views over the green roof. A full bath, bedroom and reading nook are perfect for the children.
LEVEL THREE
The third floor provides the second master suite, with separate sink and wardrobe area, plus a private roofdeck.
ENERGY
The super insulated home features air-tight construction, continuous exterior insulation, and triple-glazed windows. The walls and basement feature foam-free cavity & exterior insulation. On the rooftop, a solar electric system helps offset energy consumption.
WATER
Cisterns capture stormwater and connect to a drip irrigation system. Inside the home, consumption is limited with high efficiency fixtures and appliances.
TEAM
Architecture & Mechanical Design – ZeroEnergy Design
Contractor – Aedi Construction
Photos – Eric Roth Photography
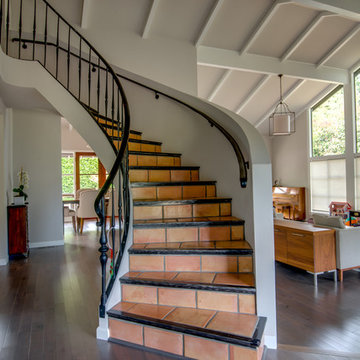
Tom Fideler, Color of Light Photography
シアトルにある中くらいなコンテンポラリースタイルのおしゃれならせん階段 (テラコッタの蹴込み板、木材の手すり) の写真
シアトルにある中くらいなコンテンポラリースタイルのおしゃれならせん階段 (テラコッタの蹴込み板、木材の手すり) の写真
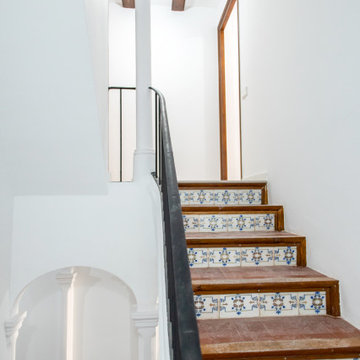
En el contrapié de las escaleras se mantuvo y restauró en azulejo original.
バルセロナにある中くらいなコンテンポラリースタイルのおしゃれなサーキュラー階段 (タイルの蹴込み板、金属の手すり) の写真
バルセロナにある中くらいなコンテンポラリースタイルのおしゃれなサーキュラー階段 (タイルの蹴込み板、金属の手すり) の写真
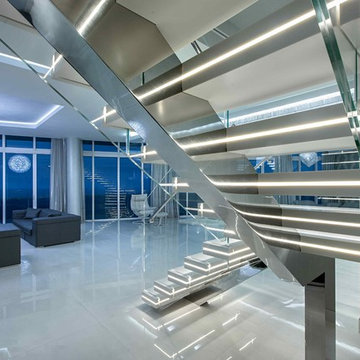
Design by Natalia Neverko
Custom Innovative design and Engineering for unique Oceanfront Penthouse project in Trump Hollywood, Florida. Made is Italy
contemporary staircase, luxury staircase, floating stair case, custom design, interior design, contemporary interiors, architecture, architectural interiors
Modern - Interior Design projects by Natalia Neverko Design in Miami, Florida.
Дизайн Интерьеров
Архитектурные Интерьеры
Дизайн интерьеров в Sunny Isles
Дизайн интерьеров в Sunny Isles
Miami’s Top Interior Designers
Interior design,
Modern interiors,
Architectural interiors,
Luxury interiors,
Eclectic design,
Contemporary design,
Bickell interior designer
Sunny Isles interior designers
Miami Beach interior designer
modern architecture,
award winner designer,
high-end custom design, turnkey interiors
Miami modern,
Contemporary Interior Designers,
Modern Interior Designers,
Brickell Interior Designers,
Sunny Isles Interior Designers,
Pinecrest Interior Designers,
Natalia Neverko interior Design
South Florida designers,
Best Miami Designers,
Miami interiors,
Miami décor,
Miami Beach Designers,
Best Miami Interior Designers,
Miami Beach Interiors,
Luxurious Design in Miami,
Top designers,
Deco Miami,
Luxury interiors,
Miami Beach Luxury Interiors,
Miami Interior Design,
Miami Interior Design Firms,
Beach front,
Top Interior Designers,
top décor,
Top Miami Decorators,
Miami luxury condos,
modern interiors,
Modern,
Pent house design,
white interiors,
Top Miami Interior Decorators,
Top Miami Interior Designers,
Modern Designers in Miami,
Contemporary design
テラコッタの、アクリルの階段の写真
3
