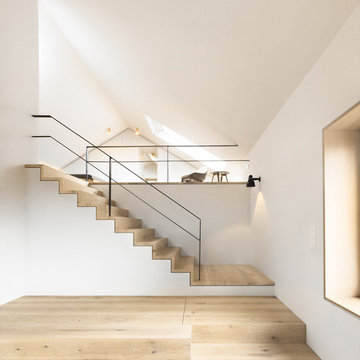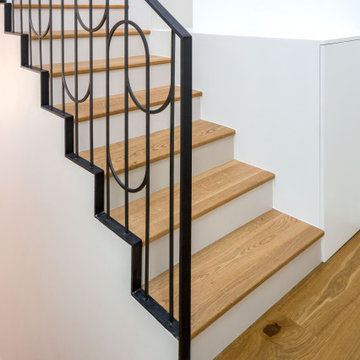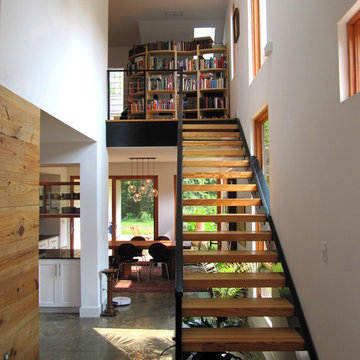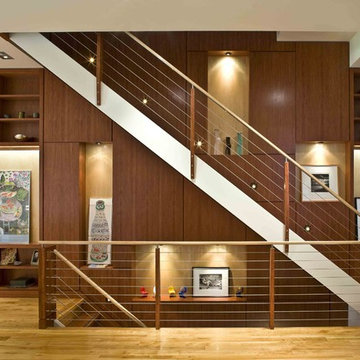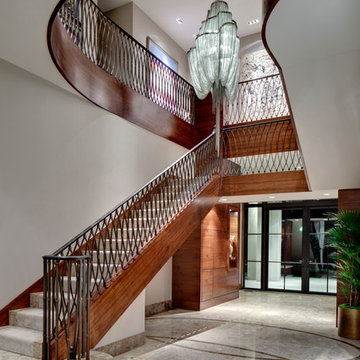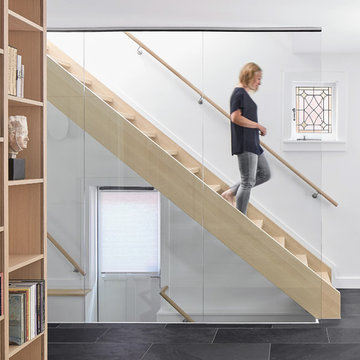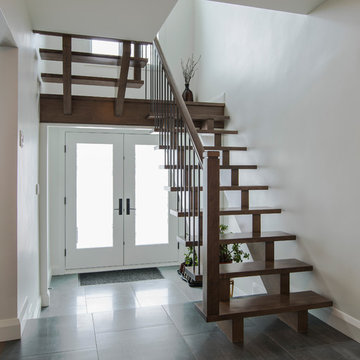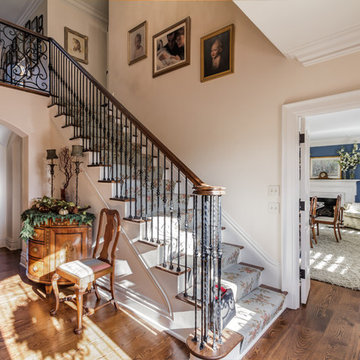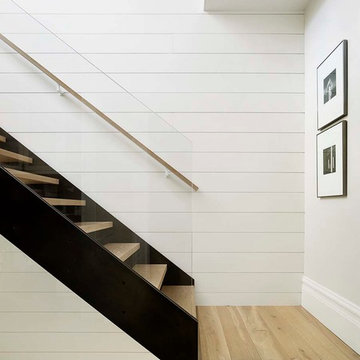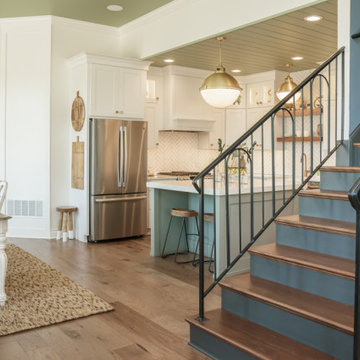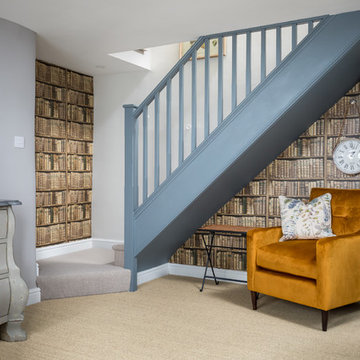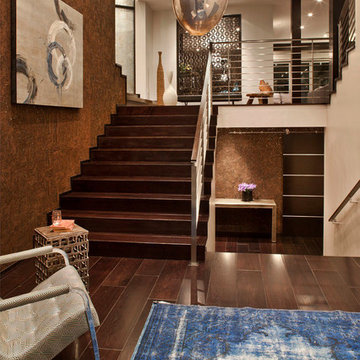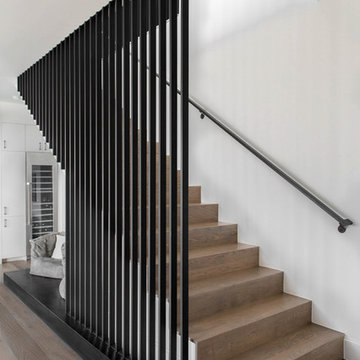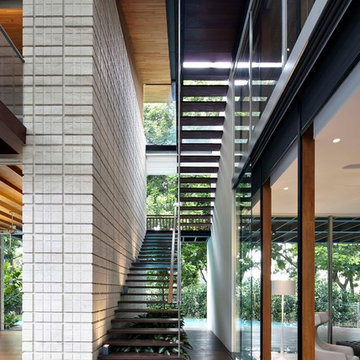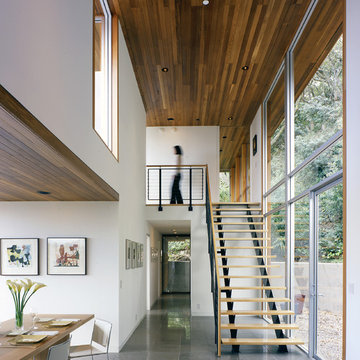階段の写真
絞り込み:
資材コスト
並び替え:今日の人気順
写真 1〜20 枚目(全 90 枚)
1/4
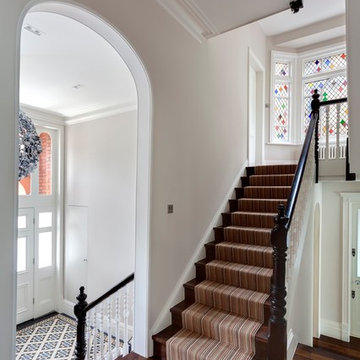
One of the real joys of this project was the restoration and refurbishment of the original staircase after many decades of subdivision.
This leads from the double-height entrance hall (with new mosaic flooring to match the original) to the top of the house, past a beautiful new stained glass window by Aldo Diana.
Photography: Bruce Hemming

This family of 5 was quickly out-growing their 1,220sf ranch home on a beautiful corner lot. Rather than adding a 2nd floor, the decision was made to extend the existing ranch plan into the back yard, adding a new 2-car garage below the new space - for a new total of 2,520sf. With a previous addition of a 1-car garage and a small kitchen removed, a large addition was added for Master Bedroom Suite, a 4th bedroom, hall bath, and a completely remodeled living, dining and new Kitchen, open to large new Family Room. The new lower level includes the new Garage and Mudroom. The existing fireplace and chimney remain - with beautifully exposed brick. The homeowners love contemporary design, and finished the home with a gorgeous mix of color, pattern and materials.
The project was completed in 2011. Unfortunately, 2 years later, they suffered a massive house fire. The house was then rebuilt again, using the same plans and finishes as the original build, adding only a secondary laundry closet on the main level.
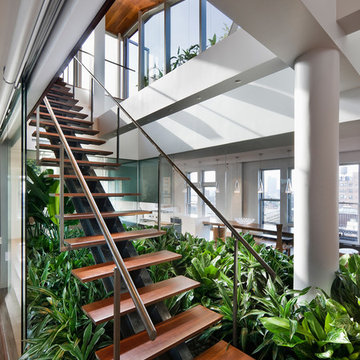
Photo Credits: Peter Aaron, Esto Photographics, Inc.
ニューヨークにあるコンテンポラリースタイルのおしゃれな階段の写真
ニューヨークにあるコンテンポラリースタイルのおしゃれな階段の写真
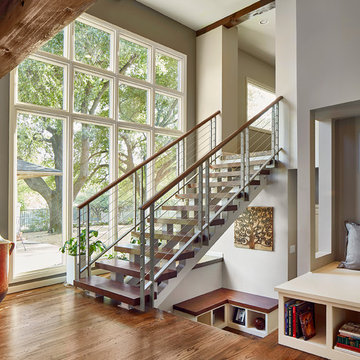
Open Staircase
Architect: Michael Lyons
Photographer: Ken Vaughn
ダラスにある中くらいなトランジショナルスタイルのおしゃれな階段 (ワイヤーの手すり) の写真
ダラスにある中くらいなトランジショナルスタイルのおしゃれな階段 (ワイヤーの手すり) の写真
階段の写真
1
