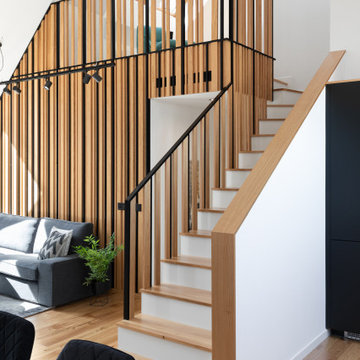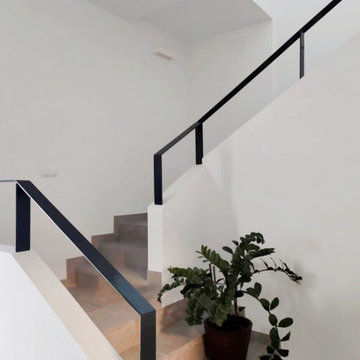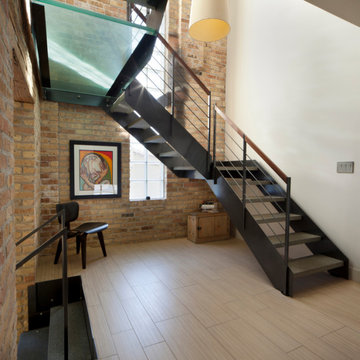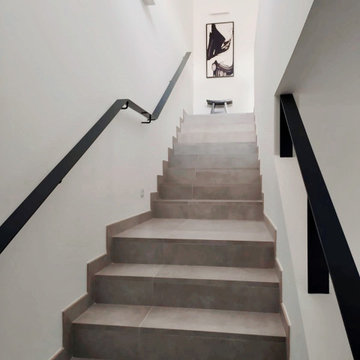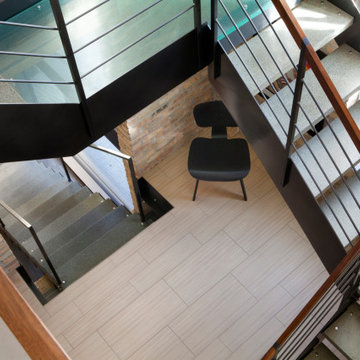中くらいなかね折れ階段 (レンガ壁) の写真
絞り込み:
資材コスト
並び替え:今日の人気順
写真 1〜20 枚目(全 45 枚)
1/4
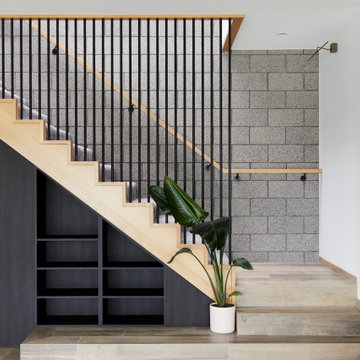
Raw, industrial elements nurture the linear form of Lum Road’s staircase. Victorian Ash stringers are the base for an MDF stair with carpet finish, complete with a custom steel rod balustrade, and cladded feature steps.
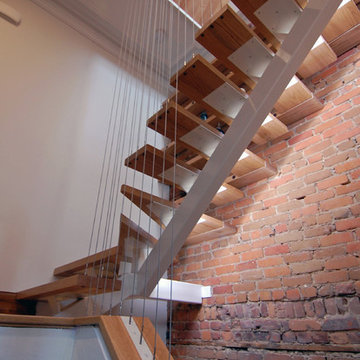
Détail de l'escalier / Staircase detail
モントリオールにある高級な中くらいなエクレクティックスタイルのおしゃれな階段 (金属の手すり、レンガ壁) の写真
モントリオールにある高級な中くらいなエクレクティックスタイルのおしゃれな階段 (金属の手すり、レンガ壁) の写真
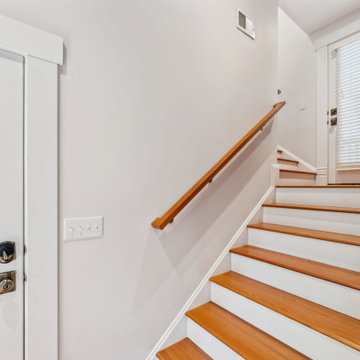
Cleverly designed stairways connect the new addition to the original house. First floor and basement windows were converted into doorways at the landings for access. Exposed brick shows the original exterior surface of the house.

Timeless gray and white striped flatwoven stair runner to compliment the wrought iron stair railing.
Regan took advantage of this usable space by adding a custom entryway cabinet, a landing vignette in the foyer and a secondary office nook at the top of the stairs.
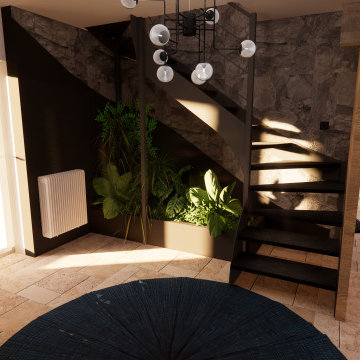
Les escaliers sont un point fort de la pièce grâce aux matériaux utilisés. En effet, on retrouve du métal, de la pierre grise au mur, de la végétation et de la pierre beige au sol. Cela va donner beaucoup de caractère à ce petit espace.
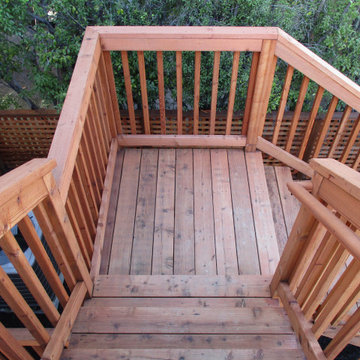
For this backyard we regarded the entire lot. To maximize the backyard space, we used Redwood boards to created two decks, 1) an upper deck level with the upper unit, with wrapping stairs landing on a paver patio, and 2) a lower deck level with the lower unit and connecting to the main patio. The steep driveway was regraded with drainage and stairs to provide an activity patio with seating and custom built shed. We repurposed about 60 percent of the demoed concrete to build urbanite retaining walls along the Eastern side of the house. A Belgard Paver patio defines the main entertaining space, with stairs that lead to a flagstone patio and spa, small fescue lawn, and perimeter of edible fruit trees.
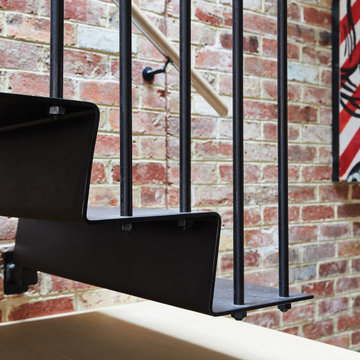
A modern form that plays on the space and features within this Coppin Street residence. Black steel treads and balustrade are complimented with a handmade European Oak handrail. Complete with a bold European Oak feature steps.
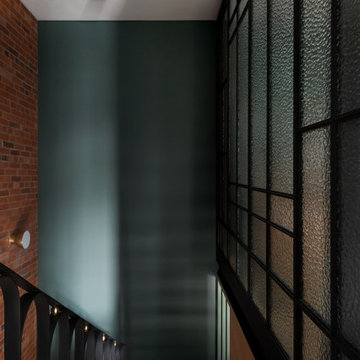
Кирпичная кладка из грубо шлифованного текстурного кирпича XIX века BRICKTILES
в лофте по дизайну PROforma design.
Фото Ольги Мелекесцевой.
Стилист интерьерной съемки Дарья Григорьева.
Проект опубликован в апрельском номере и на сайте журнала ИНТЕРЬЕР+ДИЗАЙН.
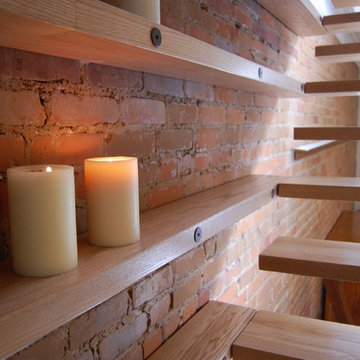
Détail des tablettes intégrées / Shelving detail
モントリオールにある高級な中くらいなエクレクティックスタイルのおしゃれな階段 (金属の手すり、レンガ壁) の写真
モントリオールにある高級な中くらいなエクレクティックスタイルのおしゃれな階段 (金属の手すり、レンガ壁) の写真
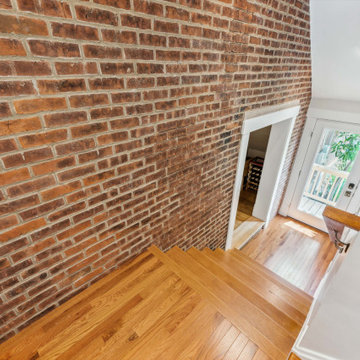
Cleverly designed stairways connect the new addition to the original house. First floor and basement windows were converted into doorways at the landings for access. Exposed brick shows the original exterior surface of the house.
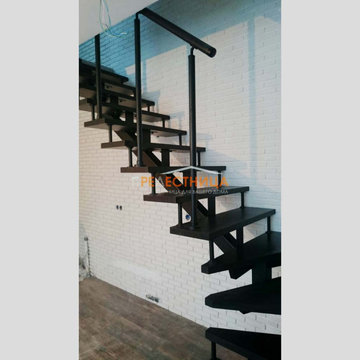
Лестница на центральном косоуре Ассоль-48 с ступенями из сосны и чёрным ограждением в цвет каркаса. Компания "Прелестница".
他の地域にある中くらいなおしゃれなかね折れ階段 (混合材の手すり、レンガ壁) の写真
他の地域にある中くらいなおしゃれなかね折れ階段 (混合材の手すり、レンガ壁) の写真
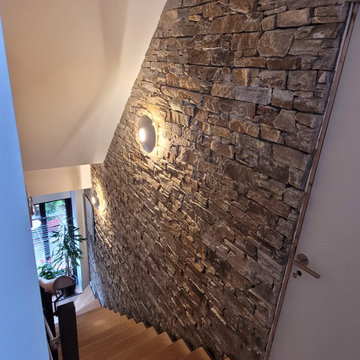
Habillage du mur de monté de l'escalier avec de la pierre de parement. 2 applique pour obtenir un éclairage indirect en blanc chaud.
ストラスブールにある中くらいなコンテンポラリースタイルのおしゃれなかね折れ階段 (金属の手すり、レンガ壁) の写真
ストラスブールにある中くらいなコンテンポラリースタイルのおしゃれなかね折れ階段 (金属の手すり、レンガ壁) の写真
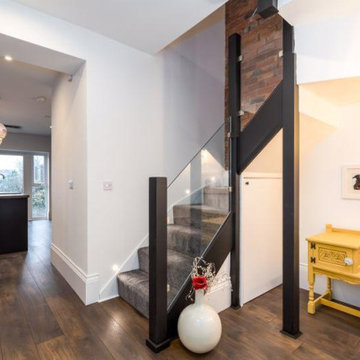
DIY Project by a customer in Swindon who wanted a fresh exciting looking staircase. With help from our Origin team, the customer was able to install these glass panels into their original spindle wood posts resulting in this gorgeous Glass Balustrade Staircase.
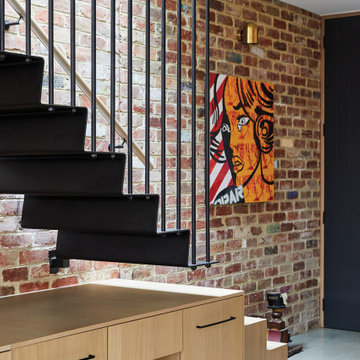
A modern form that plays on the space and features within this Coppin Street residence. Black steel treads and balustrade are complimented with a handmade European Oak handrail. Complete with a bold European Oak feature steps.
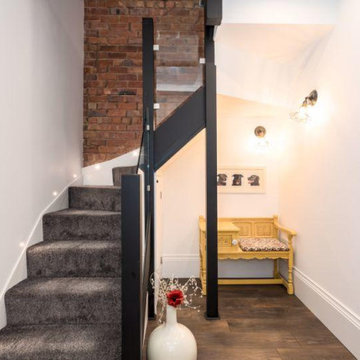
DIY Project by a customer in Swindon who wanted a fresh exciting looking staircase. With help from our Origin team, the customer was able to install these glass panels into their original spindle wood posts resulting in this gorgeous Glass Balustrade Staircase.
中くらいなかね折れ階段 (レンガ壁) の写真
1
