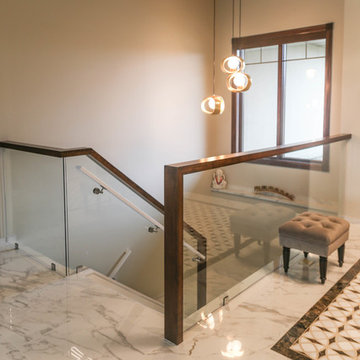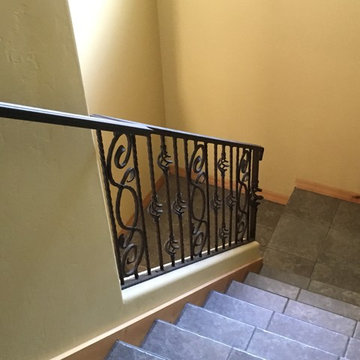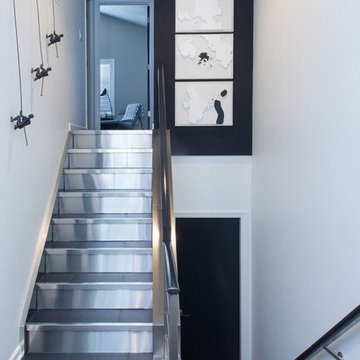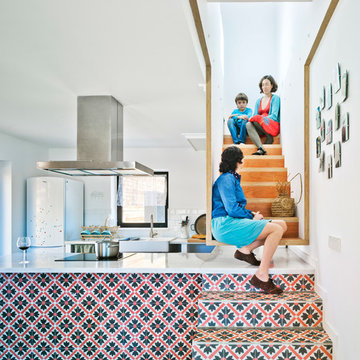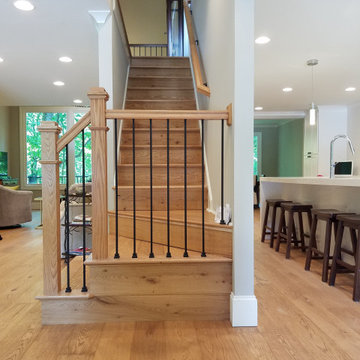中くらいなタイルの、トラバーチンの階段の写真
絞り込み:
資材コスト
並び替え:今日の人気順
写真 61〜80 枚目(全 713 枚)
1/4
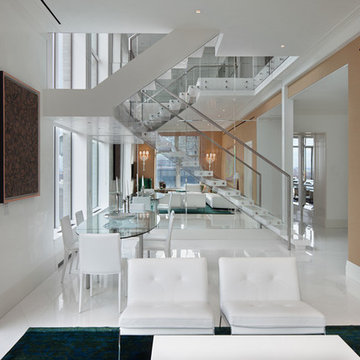
As you step off the elevator into this dazzling apartment, the first thing you encounter is the dramatic floating polished Thassos stair with the skyline beyond. The light appearance belies a substantial feat, the concealed structure developed by the design and construction team to allow light and glimpses of views between the stair treads.
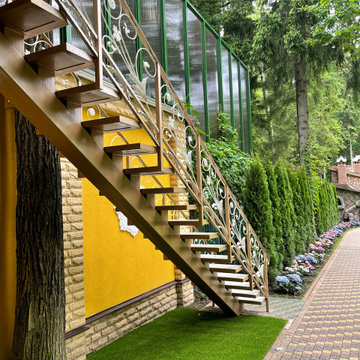
Уличная металлическая лестница с кованным ограждением
モスクワにあるお手頃価格の中くらいなアジアンスタイルのおしゃれな直階段 (金属の手すり、レンガ壁) の写真
モスクワにあるお手頃価格の中くらいなアジアンスタイルのおしゃれな直階段 (金属の手すり、レンガ壁) の写真
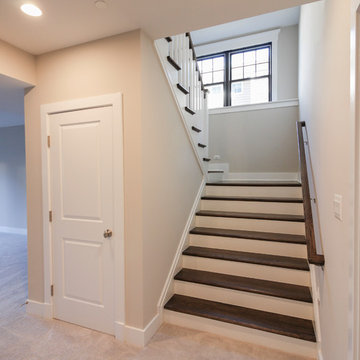
In this smart home, the space under the basement stairs was brilliantly transformed into a cozy and safe space, where dreaming, reading and relaxing are allowed. Once you leave this magical place and go to the main level, you find a minimalist and elegant staircase system made with red oak handrails and treads and white-painted square balusters. CSC 1976-2020 © Century Stair Company. ® All Rights Reserved.
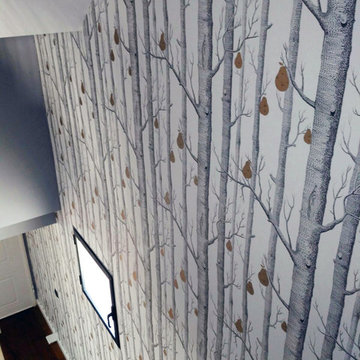
Petite Harmonie, Interior Design & Photography.
En este espacio hemos utilizado una sencilla composición de colores: el gris azulado y el blanco con unos ligeros toques de dorado, combinado con la madera. Estos tonos aportan CALMA y SERENIDAD al espacio. La madera, por su parte, se encarga de hacerlo más ACOGEDOR. En general, se percibe una fusión de estilos que proyecta un ambiente AGRADABLE.
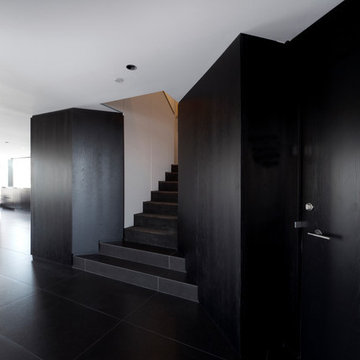
Stained black oak and porcelain tiles allow for a crisp look to this minimal apartment.
ニューヨークにある中くらいなコンテンポラリースタイルのおしゃれな折り返し階段 (タイルの蹴込み板、木材の手すり) の写真
ニューヨークにある中くらいなコンテンポラリースタイルのおしゃれな折り返し階段 (タイルの蹴込み板、木材の手すり) の写真
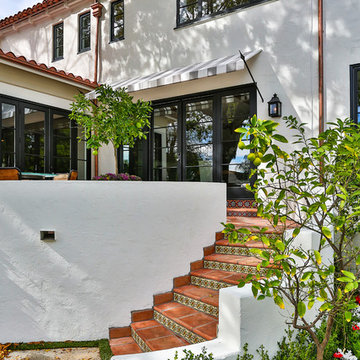
Some fancy stairs to add to the whimsical feeling of this place.
ロサンゼルスにある高級な中くらいな地中海スタイルのおしゃれな外階段 (タイルの蹴込み板) の写真
ロサンゼルスにある高級な中くらいな地中海スタイルのおしゃれな外階段 (タイルの蹴込み板) の写真
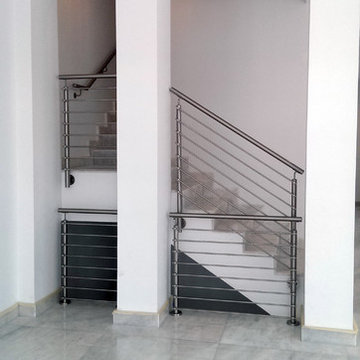
By swapping out the old handrails and railings, this minimal transformation makes the stairwell appear more polished and up-to-date. Railings were changed to Stainless steel horizontal rods, and wall mount handrails substituted for stainless steel tubing.
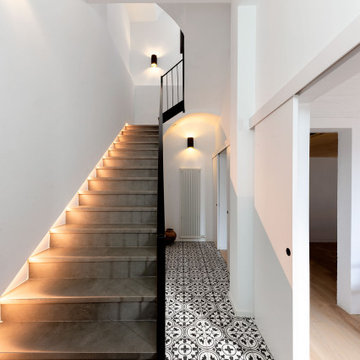
La reforma interior de esta casa unifamiliar en la ciudad de Barcelona plantea el reto de mejorar los espacios interiores sin adoptar decisiones radicales. La casa había sido reformada hacía no más de 10 años y eran condicionantes del proyecto mantener la cocina y uno de los baños tal y como estaban. Junto con la posición de la escala, el margen de actuación era pequeño.
La propuesta de actuación busca trabajar en las relaciones que se establecen entre los diferentes espacios de la casa. La creación de aperturas de mayor dimensión, celosías, y puertas que desaparecen generan un espacio formado de pequeños espacios interconectados entre sí. La calidad del espacio generado recae pues en las visuales que atraviesan los diferentes espacios de la casa.
A nivel técnico la propuesta también incluye la mejora de la eficiencia energética del edificio mediante la mejora del aislamiento térmico de toda la casa. Se actúa por el interior para respetar la fachada exterior de la casa que se encontraba en buen estado.
La materialidad de la propuesta busca un espacio de cariz minimalista pero acogedor. La paleta de colores es simple y radical, con el blanco y negro como protagonistas. El uso de la madera de roble en pavimento y elementos del mobiliario, y los elementos textiles dotan el espacio de la calidez adecuada para un hogar.
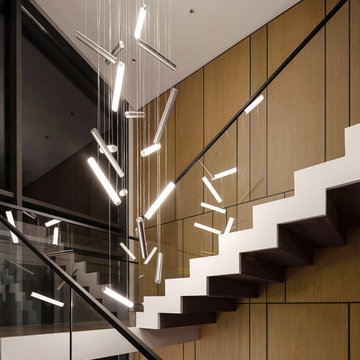
Massive twenty four light chandelier enhances this glass L shaped staircase with a wide central landing.
ロサンゼルスにある高級な中くらいなモダンスタイルのおしゃれなかね折れ階段 (木の蹴込み板、ガラスフェンス) の写真
ロサンゼルスにある高級な中くらいなモダンスタイルのおしゃれなかね折れ階段 (木の蹴込み板、ガラスフェンス) の写真
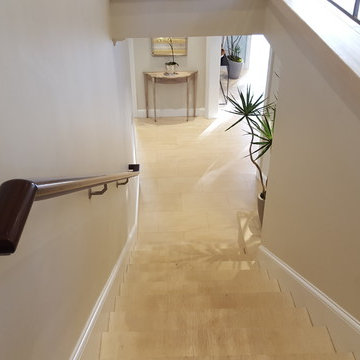
Built in 1998, the 2,800 sq ft house was lacking the charm and amenities that the location justified. The idea was to give it a "Hawaiiana" plantation feel.
Exterior renovations include staining the tile roof and exposing the rafters by removing the stucco soffits and adding brackets.
Smooth stucco combined with wood siding, expanded rear Lanais, a sweeping spiral staircase, detailed columns, balustrade, all new doors, windows and shutters help achieve the desired effect.
On the pool level, reclaiming crawl space added 317 sq ft. for an additional bedroom suite, and a new pool bathroom was added.
On the main level vaulted ceilings opened up the great room, kitchen, and master suite. Two small bedrooms were combined into a fourth suite and an office was added. Traditional built-in cabinetry and moldings complete the look.
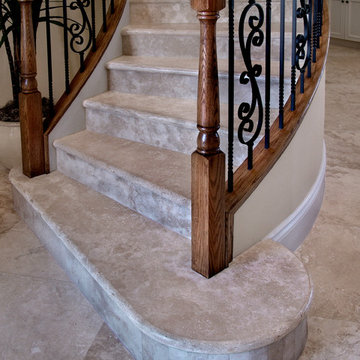
Credit: Ron Rosenzweig
マイアミにある中くらいなトラディショナルスタイルのおしゃれなサーキュラー階段 (タイルの蹴込み板) の写真
マイアミにある中くらいなトラディショナルスタイルのおしゃれなサーキュラー階段 (タイルの蹴込み板) の写真
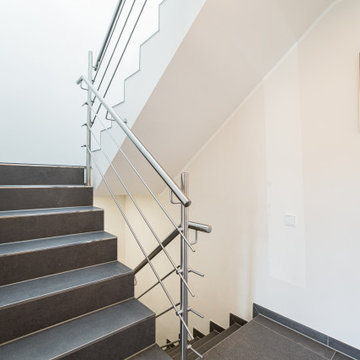
Die emalige Terrazzo-Holz-Treppe ist einer modernen Ausführung in Feinsteinzeug und Edelstahl gewichen. Durch die Öffnung einer Wand im Obergeschoß fällt das Licht bis ins Erdgeschoß.

Дизайнер: Жанна Аматуни
Фотограф: Максим Максимов
サンクトペテルブルクにある高級な中くらいなコンテンポラリースタイルのおしゃれな折り返し階段 (タイルの蹴込み板、木材の手すり) の写真
サンクトペテルブルクにある高級な中くらいなコンテンポラリースタイルのおしゃれな折り返し階段 (タイルの蹴込み板、木材の手すり) の写真
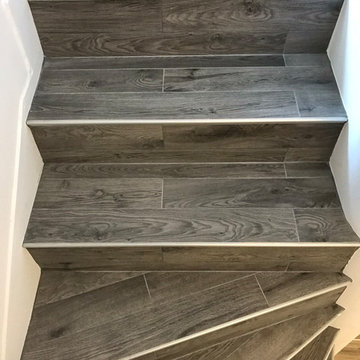
Rénovation des Paliers & Escalier (Béton) d'accès en Appartement Duplex de mon Client à Noisy-le-Grand (93160), en Plâtreries, Peintures, et par le remplacement de son ancien Lino par un Carrelage "Imitation Parquet" Gris.
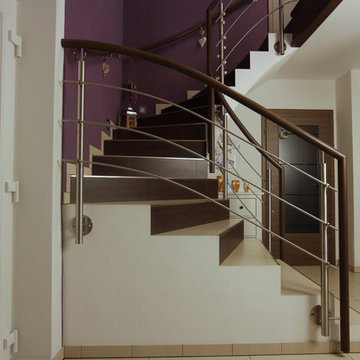
seitlich angeflanschtes mehrteiliges Querstabgeländer - innen zweiteilig gesteltet aufgrund der schlechten Betontreppenverziehung, mit aufgesetztem Rundhandlauf und Wandhandläufen in Räuchereiche, Geländer am Austritt in eine kleine Galerie übergehend, Deckenkante umlaufend eingefasst
中くらいなタイルの、トラバーチンの階段の写真
4
