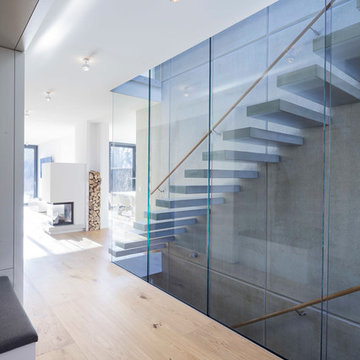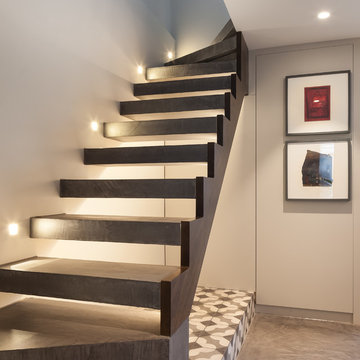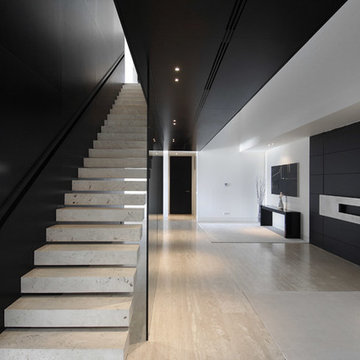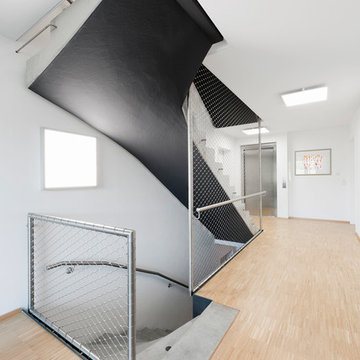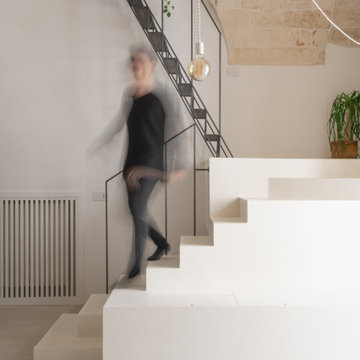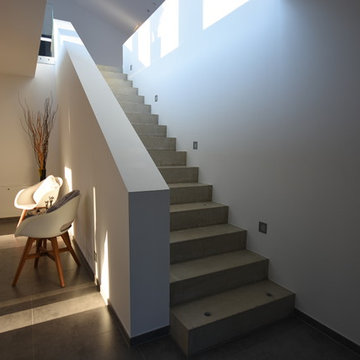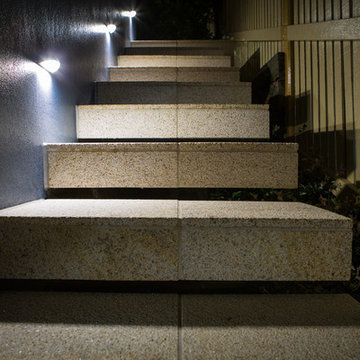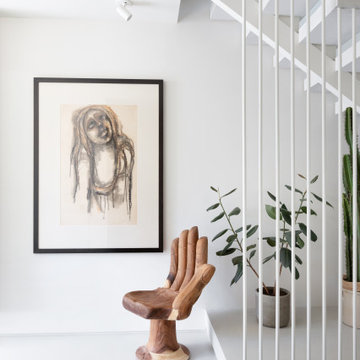中くらいなコンクリートの階段の写真
絞り込み:
資材コスト
並び替え:今日の人気順
写真 161〜180 枚目(全 813 枚)
1/3
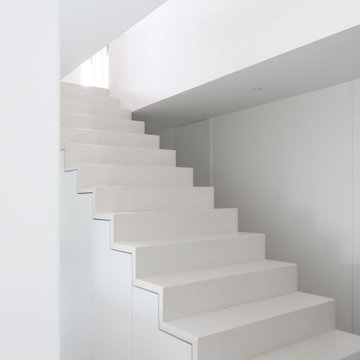
Un et un ne font qu’un. Né de la réunion de deux appartements modernistes, ce duplex tout en volumes se caractérise par son allure épuré. On y entre au second par la pièce de vie ; un plan libre offrant la meilleure vue sur la Marne. Un escalier central descend dans le prolongement de l’îlot pour distribuer les pièces de nuit tout en intimité. Grâce à cette transformation, Marie et Luc gardent leur adresse idyllique sur les bords de Marne et savourent tout le confort d’un appartement résolument contemporain à la pointe de la technologie.
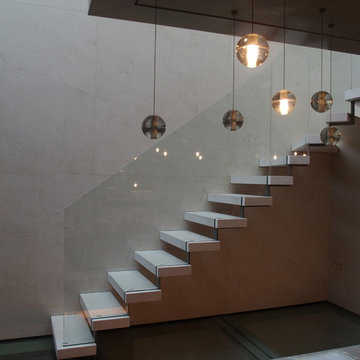
hanging open treads stair. Using marble and limestone steps.
他の地域にある高級な中くらいなモダンスタイルのおしゃれなスケルトン階段 (コンクリートの蹴込み板) の写真
他の地域にある高級な中くらいなモダンスタイルのおしゃれなスケルトン階段 (コンクリートの蹴込み板) の写真
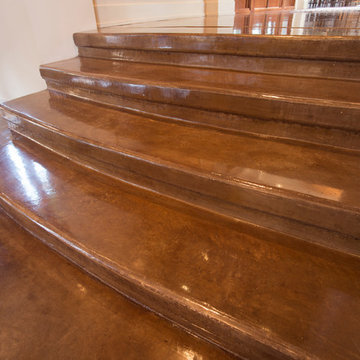
A close up of the De Bernardo living room stairs shows off the color, the cantilever and the concrete curvatures.
サンフランシスコにある高級な中くらいなコンテンポラリースタイルのおしゃれな直階段 (コンクリートの蹴込み板) の写真
サンフランシスコにある高級な中くらいなコンテンポラリースタイルのおしゃれな直階段 (コンクリートの蹴込み板) の写真
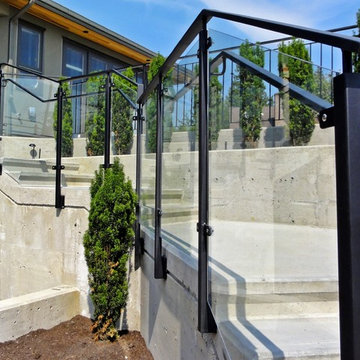
Let the light (and view!) shine through with a timeless Glass Railing.
Our Glass Railings are custom designed and fabricated to fit the space in which it was intended. We use strong and sturdy tempered glass with a variety of tints and privacy patterns for your styling needs.
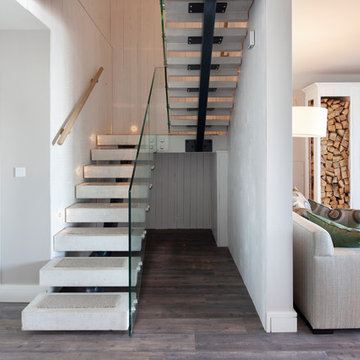
Concrete spine beam staircase
Simon Burt Photography
コーンウォールにあるラグジュアリーな中くらいなビーチスタイルのおしゃれな階段 (混合材の手すり) の写真
コーンウォールにあるラグジュアリーな中くらいなビーチスタイルのおしゃれな階段 (混合材の手すり) の写真
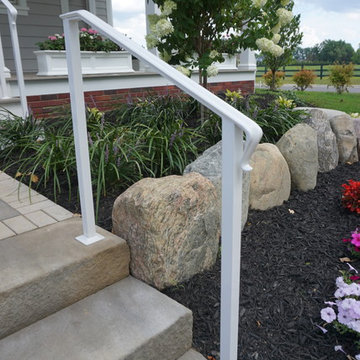
The importance of handrails is designed to be grasped by the hand to provide stability or support.
コロンバスにある中くらいなトラディショナルスタイルのおしゃれな直階段 (金属の蹴込み板、金属の手すり) の写真
コロンバスにある中くらいなトラディショナルスタイルのおしゃれな直階段 (金属の蹴込み板、金属の手すり) の写真
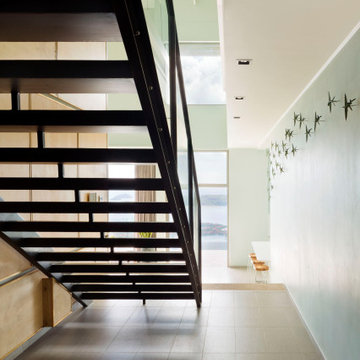
From the very first site visit the vision has been to capture the magnificent view and find ways to frame, surprise and combine it with movement through the building. This has been achieved in a Picturesque way by tantalising and choreographing the viewer’s experience.
The public-facing facade is muted with simple rendered panels, large overhanging roofs and a single point of entry, taking inspiration from Katsura Palace in Kyoto, Japan. Upon entering the cavernous and womb-like space the eye is drawn to a framed view of the Indian Ocean while the stair draws one down into the main house. Below, the panoramic vista opens up, book-ended by granitic cliffs, capped with lush tropical forests.
At the lower living level, the boundary between interior and veranda blur and the infinity pool seemingly flows into the ocean. Behind the stair, half a level up, the private sleeping quarters are concealed from view. Upstairs at entrance level, is a guest bedroom with en-suite bathroom, laundry, storage room and double garage. In addition, the family play-room on this level enjoys superb views in all directions towards the ocean and back into the house via an internal window.
In contrast, the annex is on one level, though it retains all the charm and rigour of its bigger sibling.
Internally, the colour and material scheme is minimalist with painted concrete and render forming the backdrop to the occasional, understated touches of steel, timber panelling and terrazzo. Externally, the facade starts as a rusticated rougher render base, becoming refined as it ascends the building. The composition of aluminium windows gives an overall impression of elegance, proportion and beauty. Both internally and externally, the structure is exposed and celebrated.
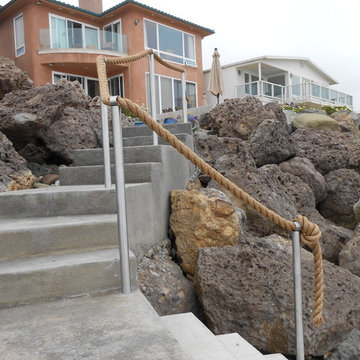
Stainless steel posts and rope
ロサンゼルスにあるお手頃価格の中くらいなビーチスタイルのおしゃれなサーキュラー階段 (コンクリートの蹴込み板) の写真
ロサンゼルスにあるお手頃価格の中くらいなビーチスタイルのおしゃれなサーキュラー階段 (コンクリートの蹴込み板) の写真
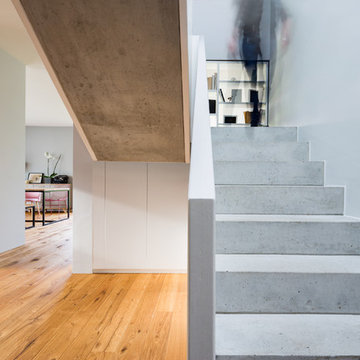
bla architekten / Steffen Junghans
ライプツィヒにある中くらいなコンテンポラリースタイルのおしゃれな折り返し階段 (コンクリートの蹴込み板、木材の手すり) の写真
ライプツィヒにある中くらいなコンテンポラリースタイルのおしゃれな折り返し階段 (コンクリートの蹴込み板、木材の手すり) の写真
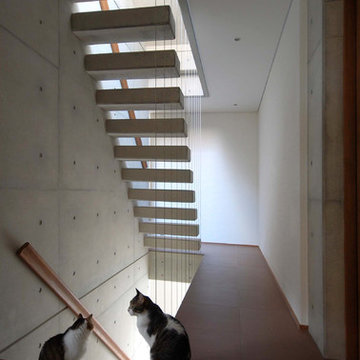
しっかり握れるオリジナルデザインの木製手摺(左側)とワイヤー手摺をタテに使った落下防止柵(右側)。(撮影):粟野展和
大阪にある中くらいなモダンスタイルのおしゃれな階段 (木材の手すり) の写真
大阪にある中くらいなモダンスタイルのおしゃれな階段 (木材の手すり) の写真
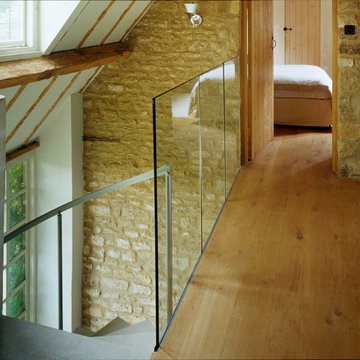
By removing the existing utility room and toilet that were previously located in the entrance area and the area of the floor above, the architect was able to discover the beautiful stone walls and create a dramatic double-height space. The full-height window gave views through to the open countryside beyond and the contemporary bridge connected both old and new and either end of the barn.
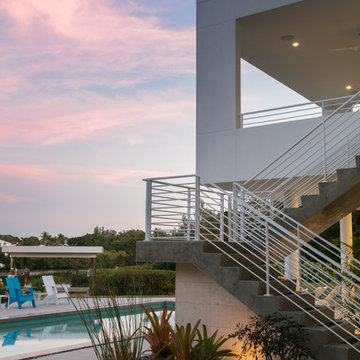
BeachHaus is built on a previously developed site on Siesta Key. It sits directly on the bay but has Gulf views from the upper floor and roof deck.
The client loved the old Florida cracker beach houses that are harder and harder to find these days. They loved the exposed roof joists, ship lap ceilings, light colored surfaces and inviting and durable materials.
Given the risk of hurricanes, building those homes in these areas is not only disingenuous it is impossible. Instead, we focused on building the new era of beach houses; fully elevated to comfy with FEMA requirements, exposed concrete beams, long eaves to shade windows, coralina stone cladding, ship lap ceilings, and white oak and terrazzo flooring.
The home is Net Zero Energy with a HERS index of -25 making it one of the most energy efficient homes in the US. It is also certified NGBS Emerald.
Photos by Ryan Gamma Photography
中くらいなコンクリートの階段の写真
9
