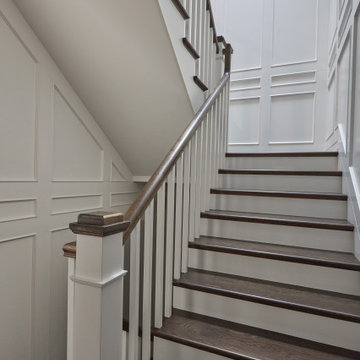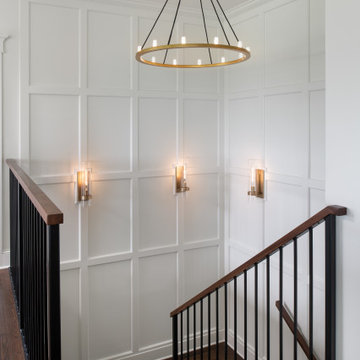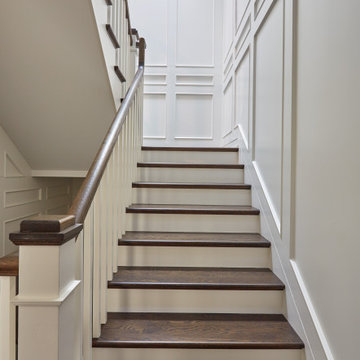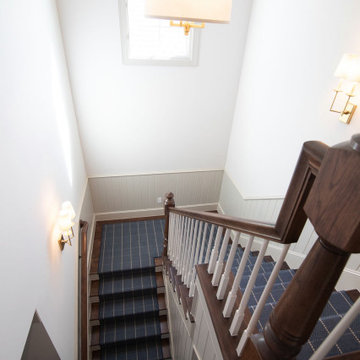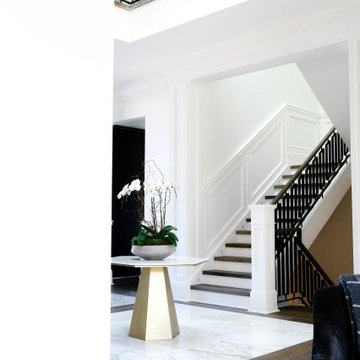広いテラコッタの、木の折り返し階段 (全タイプの壁の仕上げ) の写真
絞り込み:
資材コスト
並び替え:今日の人気順
写真 1〜20 枚目(全 695 枚)

The combination of dark-stained treads and handrails with white-painted vertical balusters and newels, tie the stairs in with the other wonderful architectural elements of this new and elegant home. This well-designed, centrally place staircase features a second story balcony on two sides to the main floor below allowing for natural light to pass throughout the home. CSC 1976-2020 © Century Stair Company ® All rights reserved.

Wormy Chestnut floor through-out. Horizontal & vertical shiplap wall covering. Iron deatils in the custom railing & custom barn doors.
チャールストンにあるラグジュアリーな広いビーチスタイルのおしゃれな折り返し階段 (フローリングの蹴込み板、金属の手すり、塗装板張りの壁) の写真
チャールストンにあるラグジュアリーな広いビーチスタイルのおしゃれな折り返し階段 (フローリングの蹴込み板、金属の手すり、塗装板張りの壁) の写真
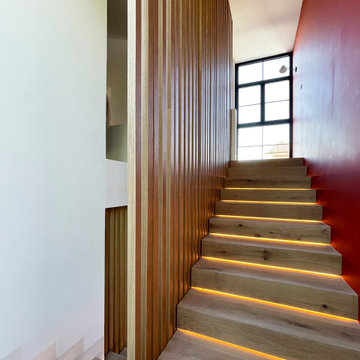
Escalera forrada de madera natural en los peldaños y los separadores laterales. Se pusieron los leds abajo de las tabicas para que la iluminación no moleste a la hora de subir las escaleras. Al fondo un gran ventanal con vistas al jardín.
Stairs lined with natural wood on the steps and the side dividers. The leds were placed under the partitions so that the lighting does not disturb when going up the stairs. In the background a large window overlooking the garden.
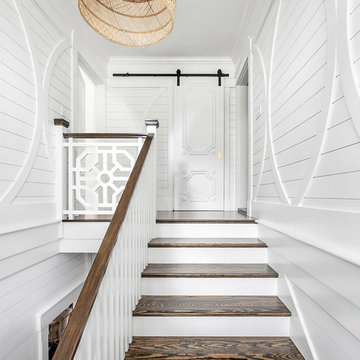
It's all in the details.
•
Whole Home Renovation + Addition, 1879 Built Home
Wellesley, MA
ボストンにある高級な広いビーチスタイルのおしゃれな折り返し階段 (フローリングの蹴込み板、木材の手すり、パネル壁) の写真
ボストンにある高級な広いビーチスタイルのおしゃれな折り返し階段 (フローリングの蹴込み板、木材の手すり、パネル壁) の写真

Découvrez ce coin paisible caractérisé par un escalier en bois massif qui contraste magnifiquement avec le design mural à lamelles. L'éclairage intégré ajoute une ambiance douce et chaleureuse, mettant en valeur la beauté naturelle du sol en parquet clair. Le garde-corps moderne offre sécurité tout en conservant l'élégance. Dans cet espace ouvert, un canapé gris confortable est agrémenté de coussins décoratifs, offrant une invitation à la détente. Grâce à une architecture contemporaine et des finitions minimalistes, cet intérieur marie parfaitement élégance et fonctionnalité, où les éléments en bois dominent pour une atmosphère chaleureuse et accueillante.

We carried the wainscoting from the foyer all the way up the stairwell to create a more dramatic backdrop. The newels and hand rails were painted Sherwin Williams Iron Ore, as were all of the interior doors on this project.

This sanctuary-like home is light, bright, and airy with a relaxed yet elegant finish. Influenced by Scandinavian décor, the wide plank floor strikes the perfect balance of serenity in the design. Floor: 9-1/2” wide-plank Vintage French Oak Rustic Character Victorian Collection hand scraped pillowed edge color Scandinavian Beige Satin Hardwax Oil. For more information please email us at: sales@signaturehardwoods.com
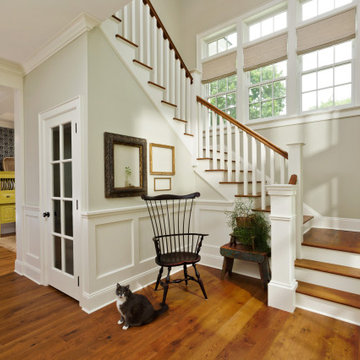
The client wanted to showcase their love for antiques and vintage finds. This house is filled with vintage surprises and pops of color around every corner.
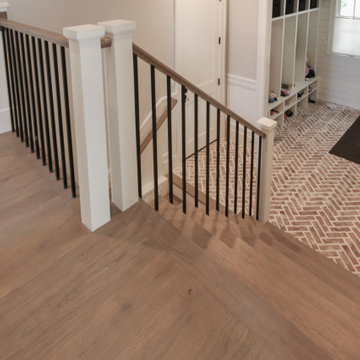
Properly spaced round-metal balusters and simple/elegant white square newels make a dramatic impact in this four-level home. Stain selected for oak treads and handrails match perfectly the gorgeous hardwood floors and complement the white wainscoting throughout the house. CSC 1976-2021 © Century Stair Company ® All rights reserved.
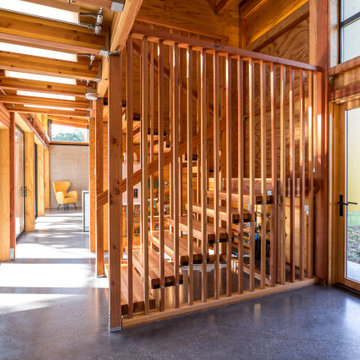
Floating glu-lam treads supported by 2x2 pickets. The space is intentionally left open underneath to showcase the on-demand hot water system.
シアトルにあるお手頃価格の広いミッドセンチュリースタイルのおしゃれな階段 (木材の手すり、板張り壁) の写真
シアトルにあるお手頃価格の広いミッドセンチュリースタイルのおしゃれな階段 (木材の手すり、板張り壁) の写真
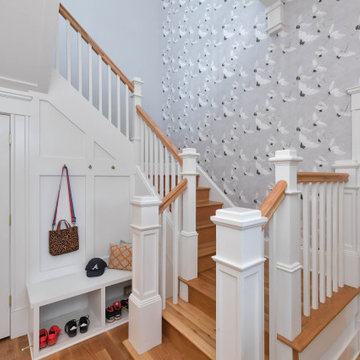
All new staircase with built in bench and storage in the home accessing the new second floor.
アトランタにある高級な広いトラディショナルスタイルのおしゃれな折り返し階段 (木材の手すり、木の蹴込み板、壁紙) の写真
アトランタにある高級な広いトラディショナルスタイルのおしゃれな折り返し階段 (木材の手すり、木の蹴込み板、壁紙) の写真
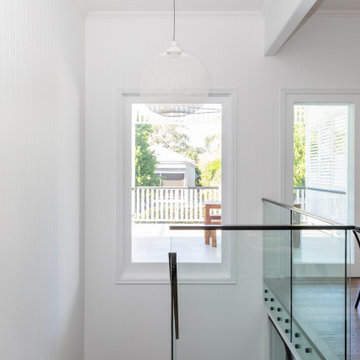
This classic Queenslander home in Red Hill, was a major renovation and therefore an opportunity to meet the family’s needs. With three active children, this family required a space that was as functional as it was beautiful, not forgetting the importance of it feeling inviting.
The resulting home references the classic Queenslander in combination with a refined mix of modern Hampton elements.
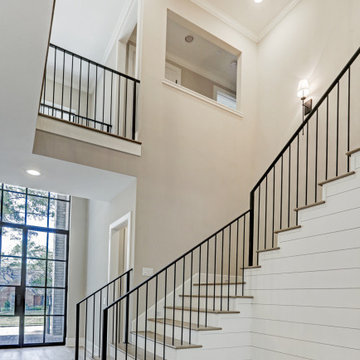
stairwell foyer
ヒューストンにある高級な広いトランジショナルスタイルのおしゃれな折り返し階段 (フローリングの蹴込み板、金属の手すり、塗装板張りの壁) の写真
ヒューストンにある高級な広いトランジショナルスタイルのおしゃれな折り返し階段 (フローリングの蹴込み板、金属の手すり、塗装板張りの壁) の写真
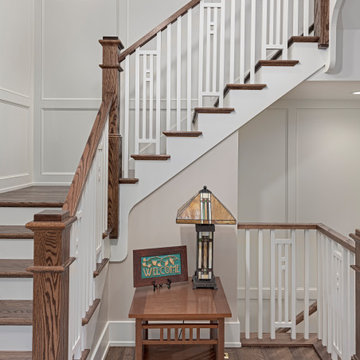
Contemporary Craftsman Home with traditional "u" shaped stair open to the second floor. Paneling wraps the staircase and a niche provides a perfect location for a Stickley side table and Craftsman lamp
広いテラコッタの、木の折り返し階段 (全タイプの壁の仕上げ) の写真
1
