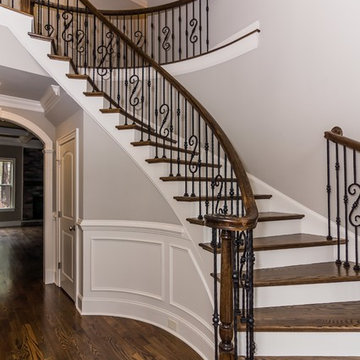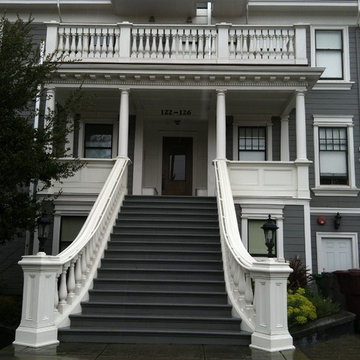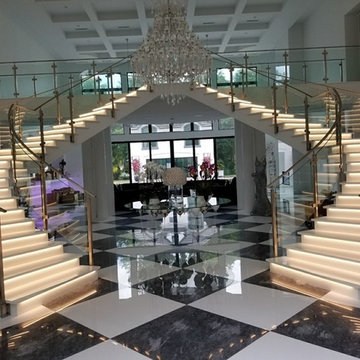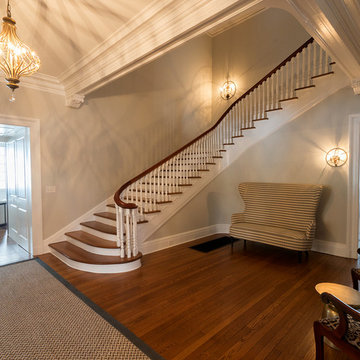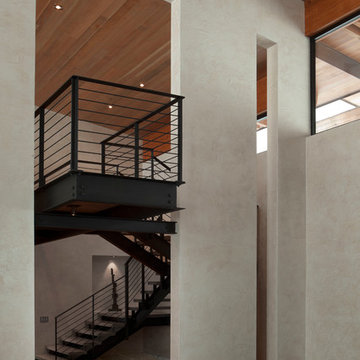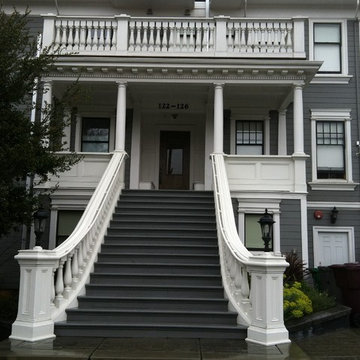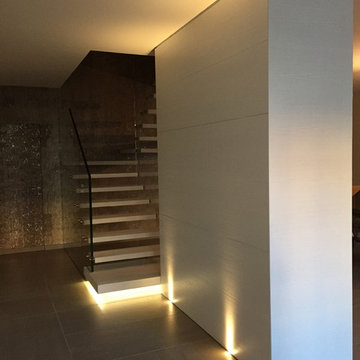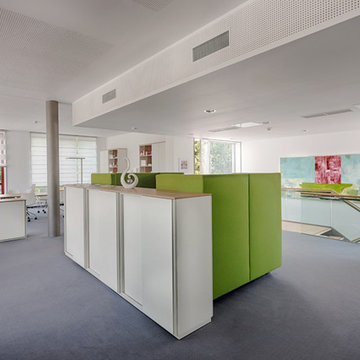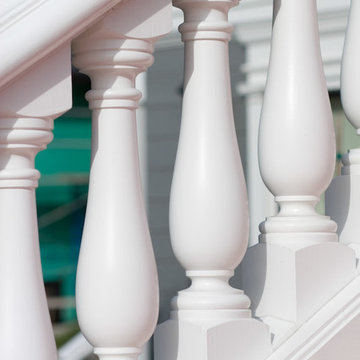巨大なフローリングの階段の写真
絞り込み:
資材コスト
並び替え:今日の人気順
写真 1〜20 枚目(全 45 枚)
1/5
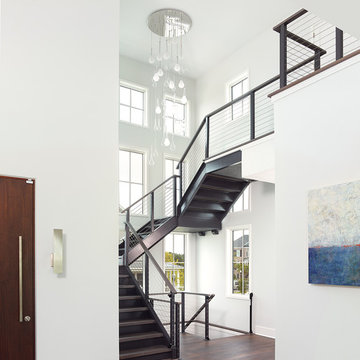
Daniel Island Golf Course - Charleston, SC
Lesesne Street Private Residence
Completed 2016
Photographer: Holger Obenaus
Facebook/Twitter/Instagram/Tumblr:
inkarchitecture
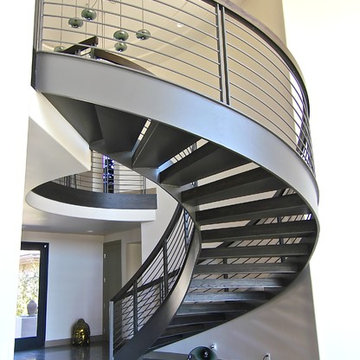
This 5687 sf home was a major renovation including significant modifications to exterior and interior structural components, walls and foundations. Included were the addition of several multi slide exterior doors, windows, new patio cover structure with master deck, climate controlled wine room, master bath steam shower, 4 new gas fireplace appliances and the center piece- a cantilever structural steel staircase with custom wood handrail and treads.
A complete demo down to drywall of all areas was performed excluding only the secondary baths, game room and laundry room where only the existing cabinets were kept and refinished. Some of the interior structural and partition walls were removed. All flooring, counter tops, shower walls, shower pans and tubs were removed and replaced.
New cabinets in kitchen and main bar by Mid Continent. All other cabinetry was custom fabricated and some existing cabinets refinished. Counter tops consist of Quartz, granite and marble. Flooring is porcelain tile and marble throughout. Wall surfaces are porcelain tile, natural stacked stone and custom wood throughout. All drywall surfaces are floated to smooth wall finish. Many electrical upgrades including LED recessed can lighting, LED strip lighting under cabinets and ceiling tray lighting throughout.
The front and rear yard was completely re landscaped including 2 gas fire features in the rear and a built in BBQ. The pool tile and plaster was refinished including all new concrete decking.
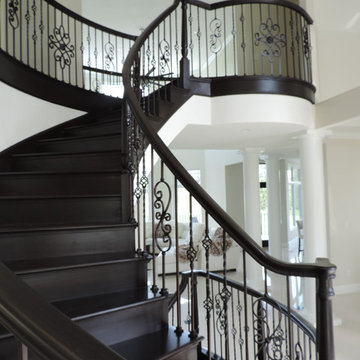
他の地域にあるラグジュアリーな巨大なトランジショナルスタイルのおしゃれなサーキュラー階段 (木の蹴込み板、混合材の手すり) の写真
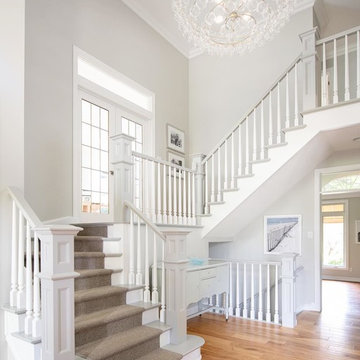
"Light and Bright" Custom wool, berber staircase runner and natural hardwood flooring. Another amazing project by Lilly Home and Design and our London, ON location.
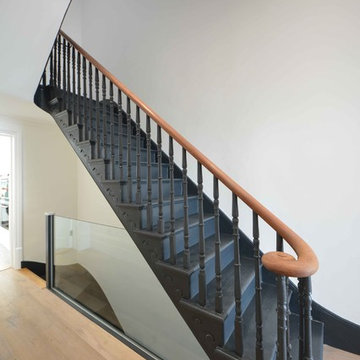
Photographs by Mike Waterman
ケントにあるラグジュアリーな巨大なコンテンポラリースタイルのおしゃれなサーキュラー階段 (フローリングの蹴込み板) の写真
ケントにあるラグジュアリーな巨大なコンテンポラリースタイルのおしゃれなサーキュラー階段 (フローリングの蹴込み板) の写真
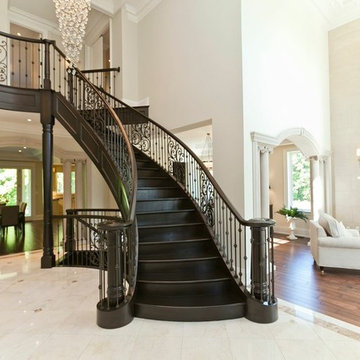
Staircase from our award winning home in Oakville, Ontario
Visit http://zeinahomes.ca/photo-gallery/ for more photos
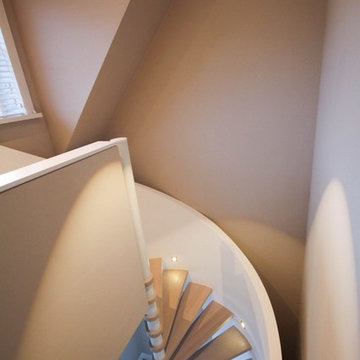
Lucente hat für dieses Landhaus ein Lichtkonzept entwickelt, dass die Architektur zum Strahlen bringt. Das Lichtdesign setzt kreative Highlights und hält sich dennoch dezent im Hintergrund. Licht zum Wohlfühlen eben – das ist es, wofür lucente steht.
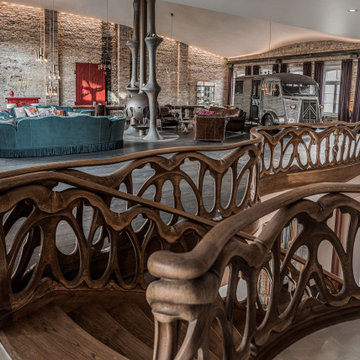
Diese einzigartige Wangentreppe wurde 2015 im Berliner Penthouse des Mitbegründers der international bekannten Werbeagentur „Jung von Matt“, Jean-Remy von Matt und seiner Gattin Natalie von Matt fertiggestellt. Die Kreativität des Bauherrn einerseits und die durch uns realisierte Handwerkskunst andererseits spiegeln sich eindrucksvoll in der Asymmetrie des Treppenlaufes und im dreidimensional ausgearbeiteten Geländer wider. Durch das organische und naturalistische Design weckt die Treppenkonstruktion Assoziationen mit der charakteristischen Baukunst des katalanischen Architekten Antoni Gaudí.
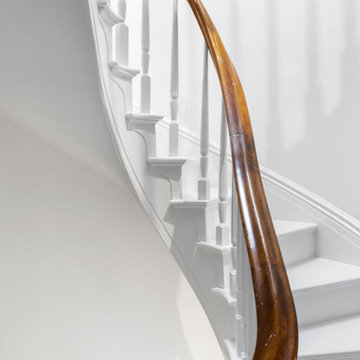
During this gut renovation of a 3,950 sq. ft., four bed, three bath stately landmarked townhouse in Clinton Hill, the homeowners sought to significantly change the layout and upgrade the design of the home with a two-story extension to better suit their young family. The double story extension created indoor/outdoor access on the garden level; a large, light-filled kitchen (which was relocated from the third floor); and an outdoor terrace via the master bedroom on the second floor. The homeowners also completely updated the rest of the home, including four bedrooms, three bathrooms, a powder room, and a library. The owner’s triplex connects to a full-independent garden apartment, which has backyard access, an indoor/outdoor living area, and its own entrance.
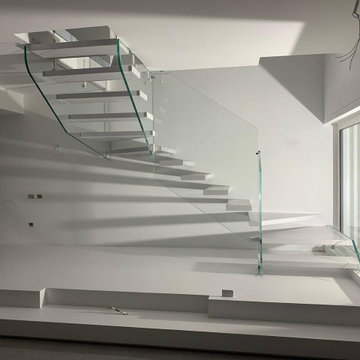
Scala realizzata completamente su misura su richiesta del cliente.
Scala a sbalzo in legno e cristallo che crea giochi di luce ed un senso di ampiezza, non appesantendo l'ambiente, ma essendone parte.
Altissima qualità e finitura per la realizzazione di questa opera d'arte dal carattere moderno
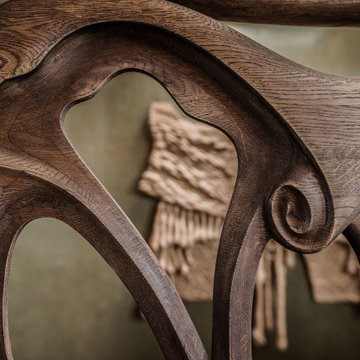
Diese einzigartige Wangentreppe wurde 2015 im Berliner Penthouse des Mitbegründers der international bekannten Werbeagentur „Jung von Matt“, Jean-Remy von Matt und seiner Gattin Natalie von Matt fertiggestellt. Die Kreativität des Bauherrn einerseits und die durch uns realisierte Handwerkskunst andererseits spiegeln sich eindrucksvoll in der Asymmetrie des Treppenlaufes und im dreidimensional ausgearbeiteten Geländer wider. Durch das organische und naturalistische Design weckt die Treppenkonstruktion Assoziationen mit der charakteristischen Baukunst des katalanischen Architekten Antoni Gaudí.
巨大なフローリングの階段の写真
1
