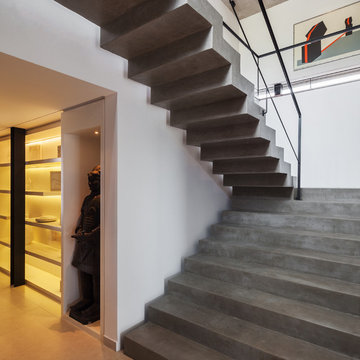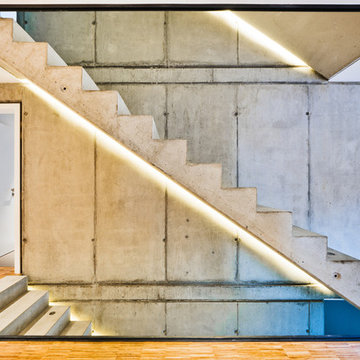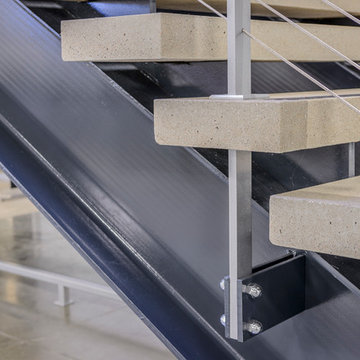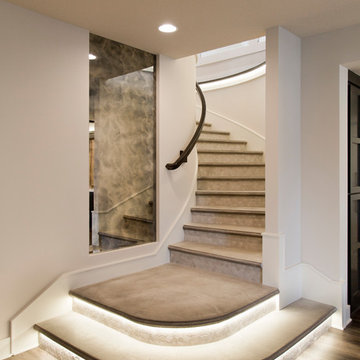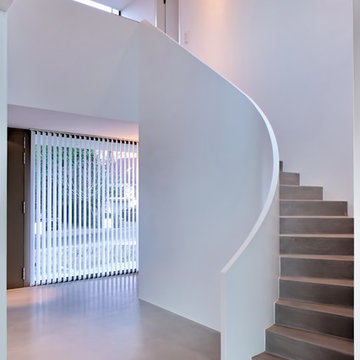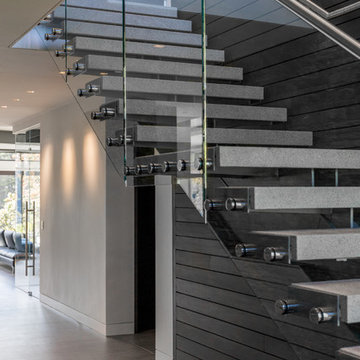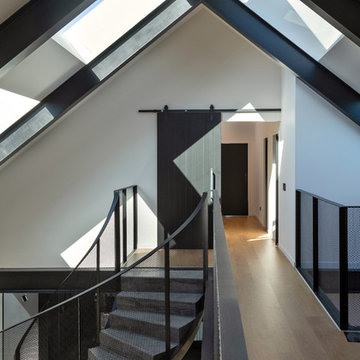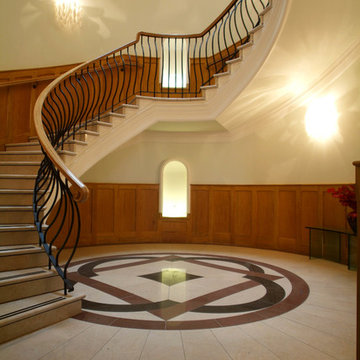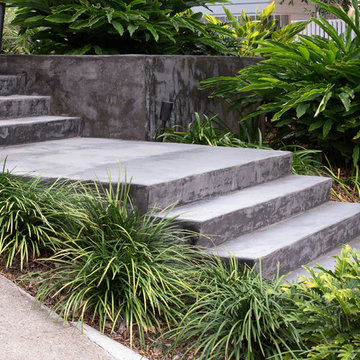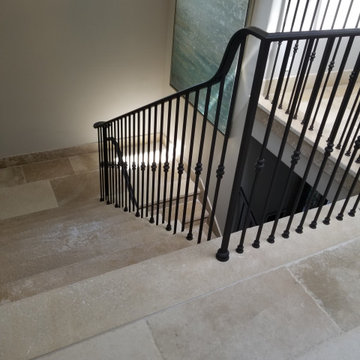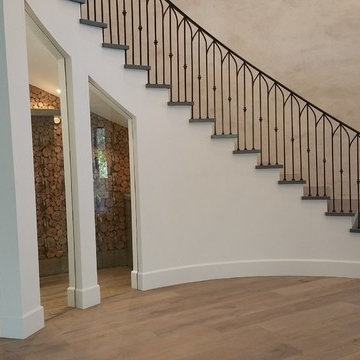巨大な、広いテラコッタの、コンクリートの階段の写真
絞り込み:
資材コスト
並び替え:今日の人気順
写真 81〜100 枚目(全 633 枚)
1/5
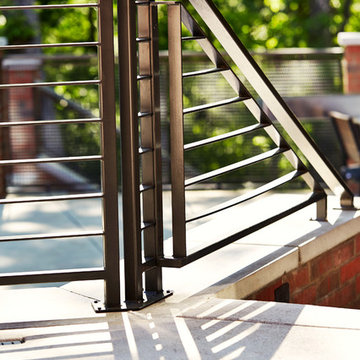
Photography by Starboard & Port of Springfield, MO.
他の地域にある広いコンテンポラリースタイルのおしゃれな直階段 (金属の手すり) の写真
他の地域にある広いコンテンポラリースタイルのおしゃれな直階段 (金属の手すり) の写真
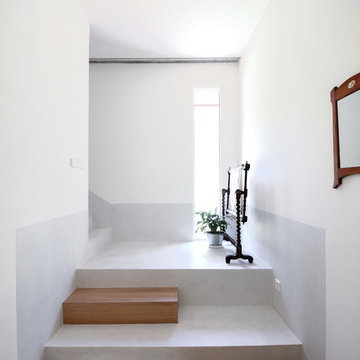
Proyecto: studio D12 | Fotografías: Aurea Rodríguez
マドリードにある広いコンテンポラリースタイルのおしゃれなかね折れ階段 (コンクリートの蹴込み板、金属の手すり) の写真
マドリードにある広いコンテンポラリースタイルのおしゃれなかね折れ階段 (コンクリートの蹴込み板、金属の手すり) の写真
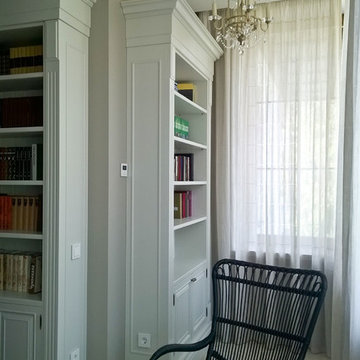
ADWorkshop, Антон Джавахян, Наталия Пряхина
モスクワにある高級な広いトラディショナルスタイルのおしゃれな折り返し階段 (木の蹴込み板、木材の手すり) の写真
モスクワにある高級な広いトラディショナルスタイルのおしゃれな折り返し階段 (木の蹴込み板、木材の手すり) の写真
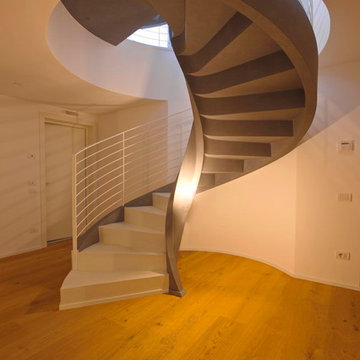
Fornitura e progettazione: Sistemawood www.sisthemawood.com
Fotografo: Matteo Rinaldi
他の地域にある広いモダンスタイルのおしゃれならせん階段 (コンクリートの蹴込み板、金属の手すり) の写真
他の地域にある広いモダンスタイルのおしゃれならせん階段 (コンクリートの蹴込み板、金属の手すり) の写真
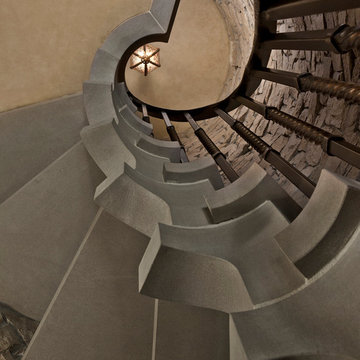
The dramatic tone of the project is reached with the signature piece; a custom milled stone spiral stair used for entry into the room. After months of conceptualizing and sketching out how to make this a one-of-a-kind stair case, we arrived at the idea of having this element be fully self-supporting with no center pole or additional supports. To achieve this, milled stone treads and risers were CNC cut to specific dimensions and dry-laid onto one another, providing the strength needed to support the necessary weight. This stair tower also features stone walls to match the wine/cigar room, and custom iron handrails and spindles that were hand pounded on-site.
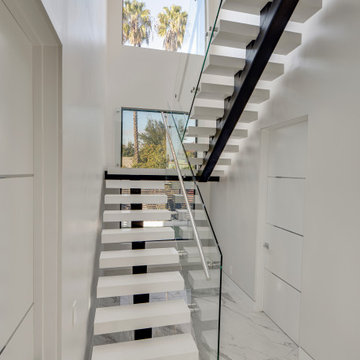
Custom built floating staircase leading up to the home theater. Part of a new construction project in Studio City CA.
ロサンゼルスにある広いモダンスタイルのおしゃれな階段 (ガラスフェンス) の写真
ロサンゼルスにある広いモダンスタイルのおしゃれな階段 (ガラスフェンス) の写真
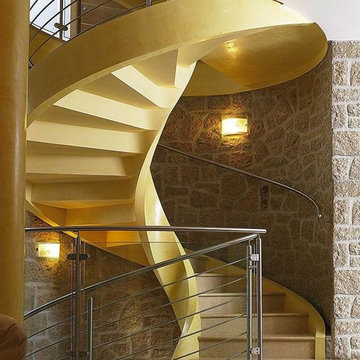
Escalier à vrille en béton et garde-corps inox et verre extra clair
パリにあるお手頃価格の巨大なコンテンポラリースタイルのおしゃれならせん階段 (コンクリートの蹴込み板、ガラスフェンス) の写真
パリにあるお手頃価格の巨大なコンテンポラリースタイルのおしゃれならせん階段 (コンクリートの蹴込み板、ガラスフェンス) の写真
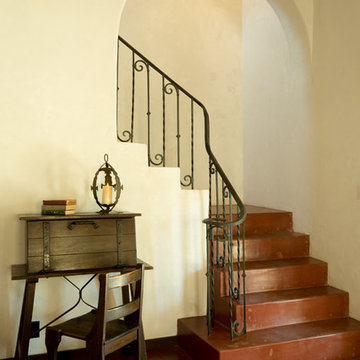
The original wrought iron railing was discovered during the demolition phase of the project, having been encased with wood studs and plaster during earlier remodeling. Additionally, the width of the opening through the wall had been narrowed by removing the arch, and the concrete floor was hidden under a layer of modern saltillo tile.
The arch was rebuilt, and anchored to the cast-in-place concrete beam that still spanned the entirety of the opening, the railing was cleaned, and the concrete floor and stair refinished by a local expert in the trade.
Architect: Gene Kniaz, Spiral Architects
General Contractor: Linthicum Custom Builders
Photo: Maureen Ryan Photography
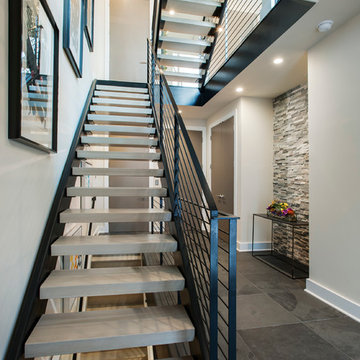
A modern inspired, contemporary town house in Philadelphia's most historic neighborhood. This custom built luxurious home provides state of the art urban living on six levels with all the conveniences of suburban homes. Vertical staking allows for each floor to have its own function, feel, style and purpose, yet they all blend to create a rarely seen home. A six-level elevator makes movement easy throughout. With over 5,000 square feet of usable indoor space and over 1,200 square feet of usable exterior space, this is urban living at its best. Breathtaking 360 degree views from the roof deck with outdoor kitchen and plunge pool makes this home a 365 day a year oasis in the city. Photography by Jay Greene.
巨大な、広いテラコッタの、コンクリートの階段の写真
5
