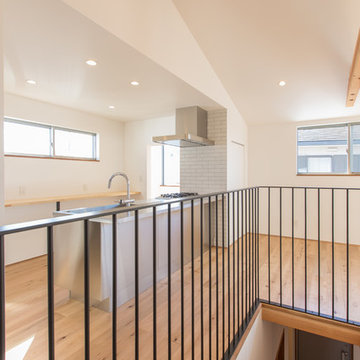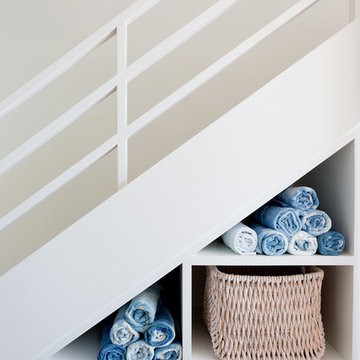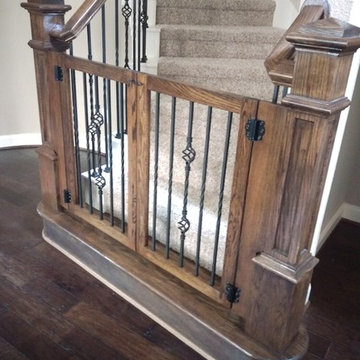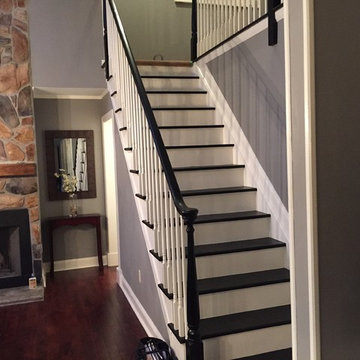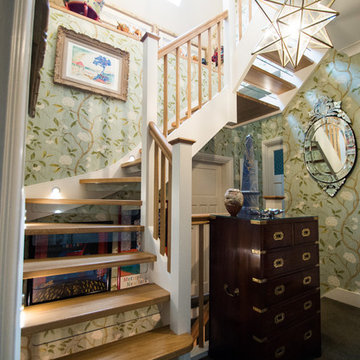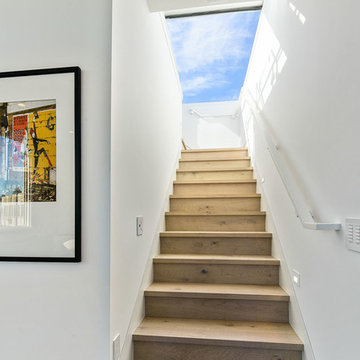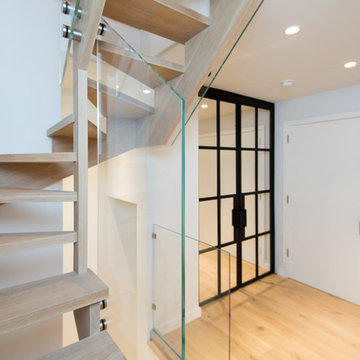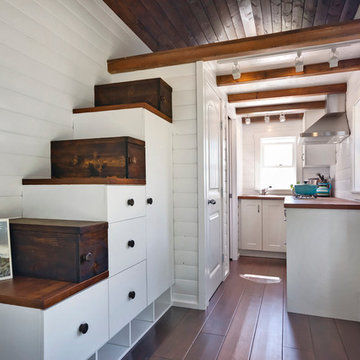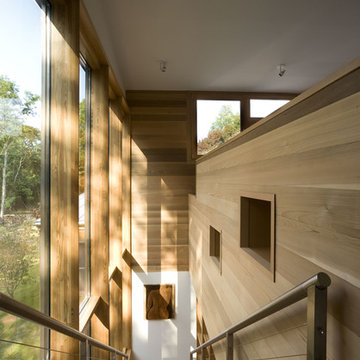小さな階段の写真
絞り込み:
資材コスト
並び替え:今日の人気順
写真 1〜20 枚目(全 3,116 枚)
1/5
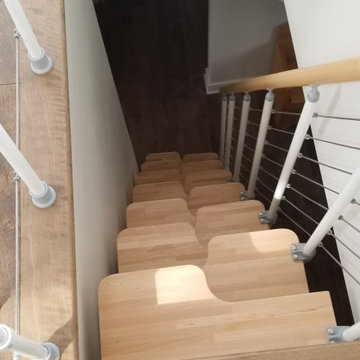
To access the turret in this house, you need to use an alternating tread staircase.
モントリオールにある小さなトラディショナルスタイルのおしゃれな階段 (混合材の手すり) の写真
モントリオールにある小さなトラディショナルスタイルのおしゃれな階段 (混合材の手すり) の写真
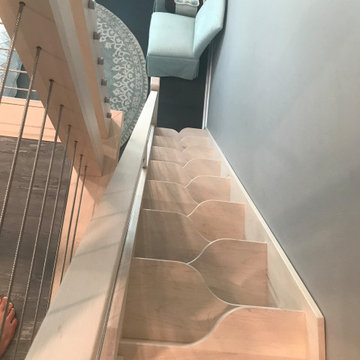
Space-saving staircase terminology
I normally call these Alternating-tread stairs, but there are other common terms:
• Space-saving Stair
• Alternating stair
• Thomas Jefferson Stair
• Jeffersonian staircase
• Ergonomic stair with staggered treads
• Zig-zag-style
• Boat Paddle-shaped treads
• Ship’s Ladder
• Alternating-tread devises
• Tiny-house stairs
• Crows foot stairs
Space-saving Stairs have been used widely in Europe for many years and now have become quite popular in the US with the rise of the Tiny House movement. A further boost has been given to the Space-saving staircase with several of the major building codes in the US allowing them.
Dreaming of a custom stair? Let the headache to us. We'd love to build one for you.
Give us a call or text at 520-895-2060
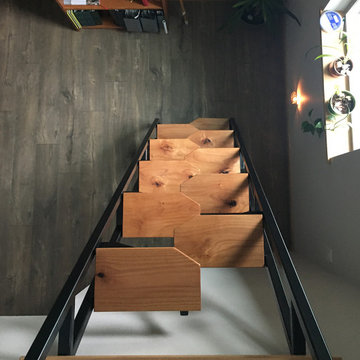
This was a fun build and a delightful family to work and design with. The ladder is aesthetically pleasing and functional for their space, and also much safer than the previous loft access. The custom welded steel frame and alternating step support system combined with light colored, solid alder wood treads provide an open feel for the tight space.
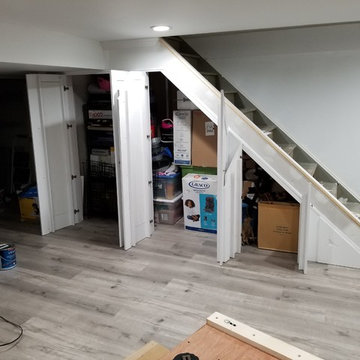
This basement needed to utilize every square foot of storage. These shaker style doors were built to hide the stored items under the stairs.
ニューヨークにある低価格の小さなトラディショナルスタイルのおしゃれな直階段の写真
ニューヨークにある低価格の小さなトラディショナルスタイルのおしゃれな直階段の写真

Interior built by Sweeney Design Build. Custom built-ins staircase that leads to a lofted office area.
バーリントンにある小さなラスティックスタイルのおしゃれな直階段 (木の蹴込み板、金属の手すり) の写真
バーリントンにある小さなラスティックスタイルのおしゃれな直階段 (木の蹴込み板、金属の手すり) の写真
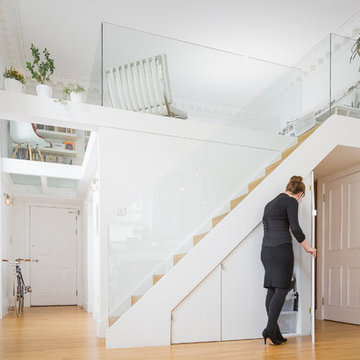
Description: A view of the under-stair storage
Photos: Chris McCluskie (www.100iso.co.uk)
エディンバラにあるお手頃価格の小さなコンテンポラリースタイルのおしゃれな直階段 (木の蹴込み板) の写真
エディンバラにあるお手頃価格の小さなコンテンポラリースタイルのおしゃれな直階段 (木の蹴込み板) の写真
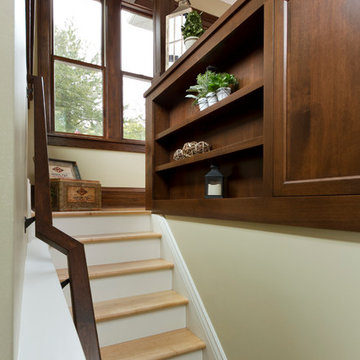
Building Design, Plans, and Interior Finishes by: Fluidesign Studio I Builder: Anchor Builders I Photographer: sethbennphoto.com
ミネアポリスにある小さなトラディショナルスタイルのおしゃれな直階段 (フローリングの蹴込み板) の写真
ミネアポリスにある小さなトラディショナルスタイルのおしゃれな直階段 (フローリングの蹴込み板) の写真

Packing a lot of function into a small space requires ingenuity and skill, exactly what was needed for this one-bedroom gut in the Meatpacking District. When Axis Mundi was done, all that remained was the expansive arched window. Now one enters onto a pristine white-walled loft warmed by new zebrano plank floors. A new powder room and kitchen are at right. On the left, the lean profile of a folded steel stair cantilevered off the wall allows access to the bedroom above without eating up valuable floor space. Beyond, a living room basks in ample natural light. To allow that light to penetrate to the darkest corners of the bedroom, while also affording the owner privacy, the façade of the master bath, as well as the railing at the edge of the mezzanine space, are sandblasted glass. Finally, colorful furnishings, accessories and photography animate the simply articulated architectural envelope.
Project Team: John Beckmann, Nick Messerlian and Richard Rosenbloom
Photographer: Mikiko Kikuyama
© Axis Mundi Design LLC
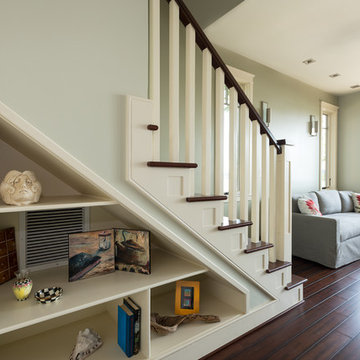
A creative and attractive shelving unit under the stairway adds storage room to the compact home.
Photos by Kevin Wilson Photography
ボルチモアにあるラグジュアリーな小さなおしゃれな直階段の写真
ボルチモアにあるラグジュアリーな小さなおしゃれな直階段の写真
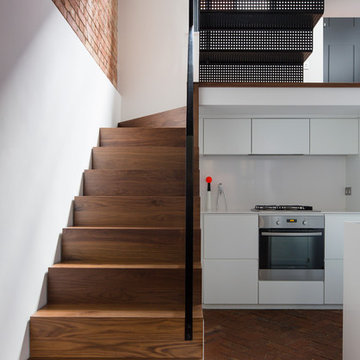
South light streams through stairwell featuring perforated metal stair and solid Walnut stair
©Tim Crocker
ロンドンにあるお手頃価格の小さなインダストリアルスタイルのおしゃれなスケルトン階段 (木の蹴込み板) の写真
ロンドンにあるお手頃価格の小さなインダストリアルスタイルのおしゃれなスケルトン階段 (木の蹴込み板) の写真
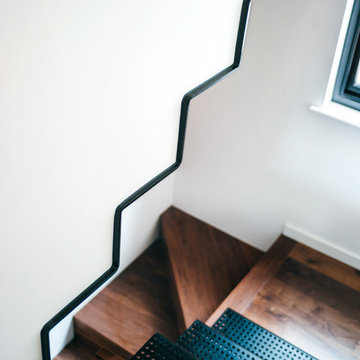
3 stairs in one corner. Folded steel plate, perforated metal plates, walnut
Photography Paul Fuller
ロンドンにあるお手頃価格の小さなインダストリアルスタイルのおしゃれなスケルトン階段 (木の蹴込み板) の写真
ロンドンにあるお手頃価格の小さなインダストリアルスタイルのおしゃれなスケルトン階段 (木の蹴込み板) の写真
小さな階段の写真
1
