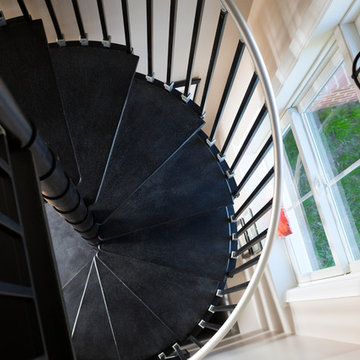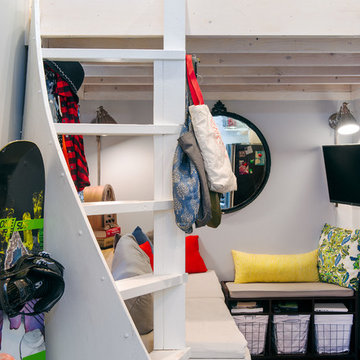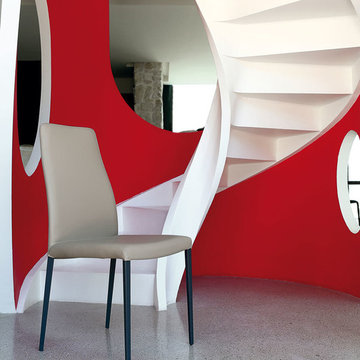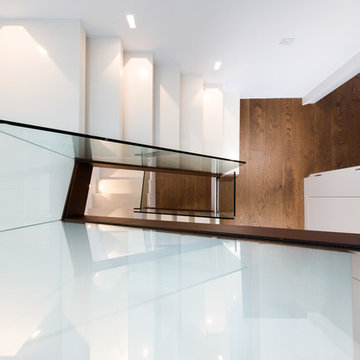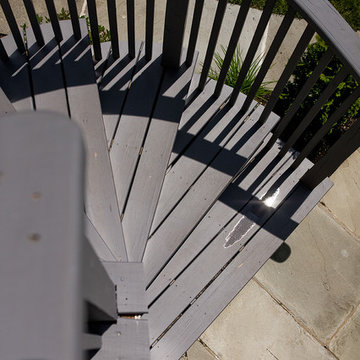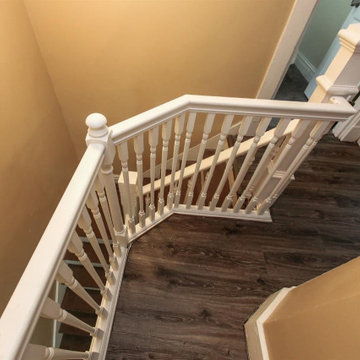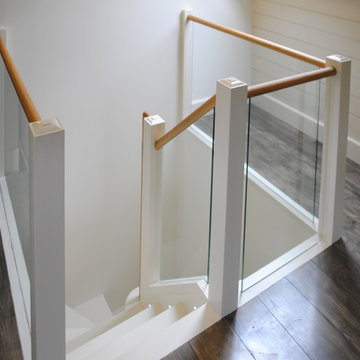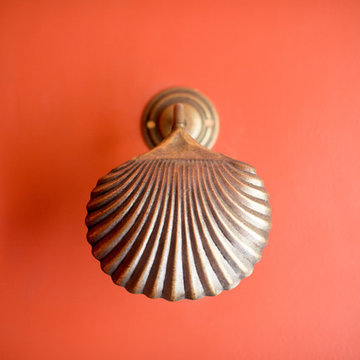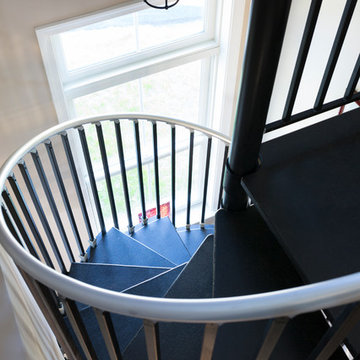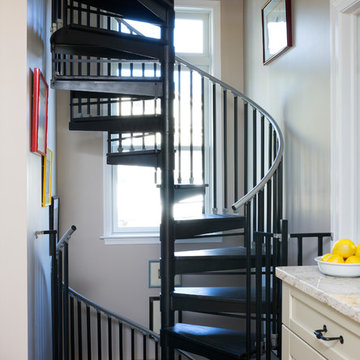小さなフローリングの階段の写真
絞り込み:
資材コスト
並び替え:今日の人気順
写真 1〜20 枚目(全 25 枚)
1/5
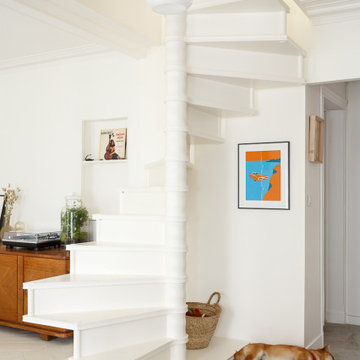
Le duplex du projet Nollet a charmé nos clients car, bien que désuet, il possédait un certain cachet. Ces derniers ont travaillé eux-mêmes sur le design pour révéler le potentiel de ce bien. Nos architectes les ont assistés sur tous les détails techniques de la conception et nos ouvriers ont exécuté les plans.
Malheureusement le projet est arrivé au moment de la crise du Covid-19. Mais grâce au process et à l’expérience de notre agence, nous avons pu animer les discussions via WhatsApp pour finaliser la conception. Puis lors du chantier, nos clients recevaient tous les 2 jours des photos pour suivre son avancée.
Nos experts ont mené à bien plusieurs menuiseries sur-mesure : telle l’imposante bibliothèque dans le salon, les longues étagères qui flottent au-dessus de la cuisine et les différents rangements que l’on trouve dans les niches et alcôves.
Les parquets ont été poncés, les murs repeints à coup de Farrow and Ball sur des tons verts et bleus. Le vert décliné en Ash Grey, qu’on retrouve dans la salle de bain aux allures de vestiaire de gymnase, la chambre parentale ou le Studio Green qui revêt la bibliothèque. Pour le bleu, on citera pour exemple le Black Blue de la cuisine ou encore le bleu de Nimes pour la chambre d’enfant.
Certaines cloisons ont été abattues comme celles qui enfermaient l’escalier. Ainsi cet escalier singulier semble être un élément à part entière de l’appartement, il peut recevoir toute la lumière et l’attention qu’il mérite !
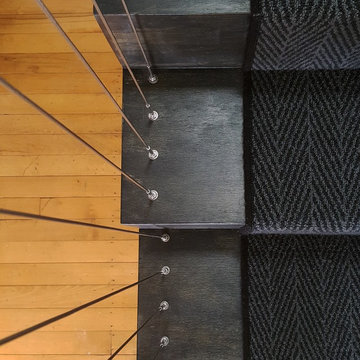
Detail of the black stained plywood stair, tension wire balustrade and herringbone pattern carpet runner.
Photograph: Kate Beilby
オークランドにあるお手頃価格の小さなインダストリアルスタイルのおしゃれなスケルトン階段 (フローリングの蹴込み板、金属の手すり) の写真
オークランドにあるお手頃価格の小さなインダストリアルスタイルのおしゃれなスケルトン階段 (フローリングの蹴込み板、金属の手すり) の写真
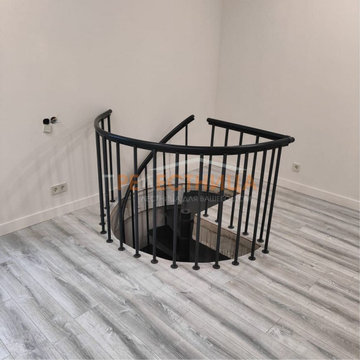
Винтовая лестница Dolle Calgary с ограждением на втором этаже
モスクワにある低価格の小さなおしゃれならせん階段 (混合材の手すり) の写真
モスクワにある低価格の小さなおしゃれならせん階段 (混合材の手すり) の写真
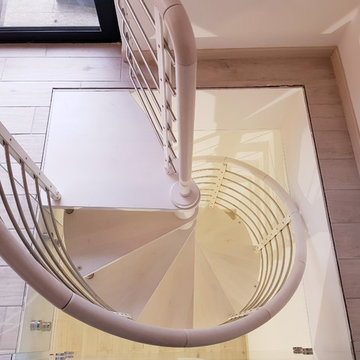
Scala a chiocciola progettata e realizzata da OC SCALE
ミラノにあるお手頃価格の小さなモダンスタイルのおしゃれな階段 (混合材の手すり) の写真
ミラノにあるお手頃価格の小さなモダンスタイルのおしゃれな階段 (混合材の手すり) の写真
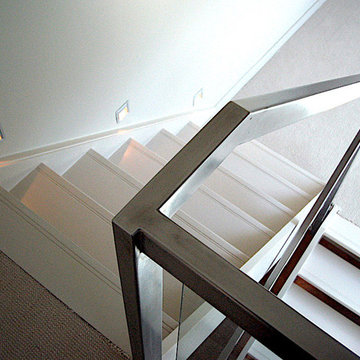
Détail de l'escalier. Les marches ont été peintes en blanc cassé (comme les murs et le sol). Rambarde en tube de section carrée en acier inoxydable. Eclairage mural au dessus des marches à claire-voie.
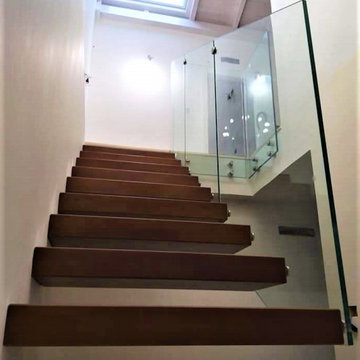
Struttura metallica progettata su misura e saldata a tubolari verticali. Gradini a sbalzo. Ringhiera in vetro trasparente mm. 8+8 stratificato e temperato, con borchie Inox.
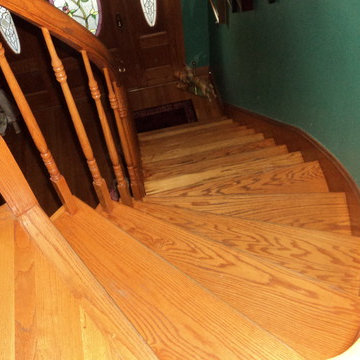
Custom Hardwood staircase
Jason Foote
ロサンゼルスにある低価格の小さなトラディショナルスタイルのおしゃれならせん階段 (フローリングの蹴込み板) の写真
ロサンゼルスにある低価格の小さなトラディショナルスタイルのおしゃれならせん階段 (フローリングの蹴込み板) の写真
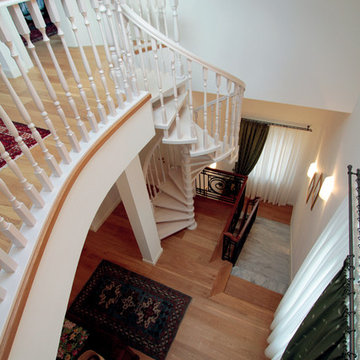
La scala, completamente a vista, arricchisce lo spazio rendendo l'abitazione calda ed accogliente.
フィレンツェにある小さなトラディショナルスタイルのおしゃれな階段の写真
フィレンツェにある小さなトラディショナルスタイルのおしゃれな階段の写真
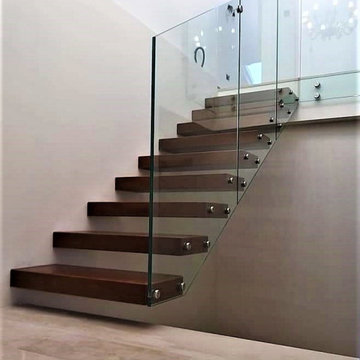
Struttura metallica progettata su misura e saldata a tubolari verticali. Gradini a sbalzo. Ringhiera in vetro trasparente mm. 8+8 stratificato e temperato, con borchie Inox.
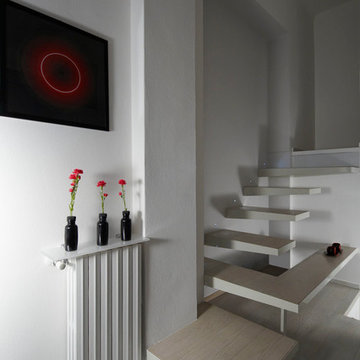
Vista della scala realizzata su disegno di Patrizia Minuta da Carlo Vicelli. Illuminazione a muro con LED. Oggetti in lacca giapponese (urushi).
Foto di Paolo Veclani
小さなフローリングの階段の写真
1
