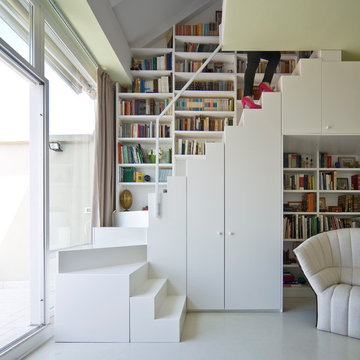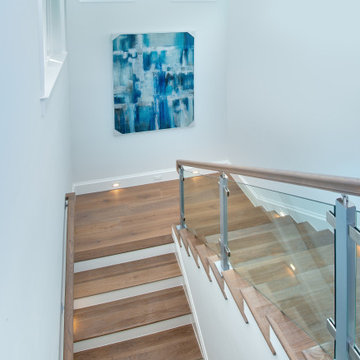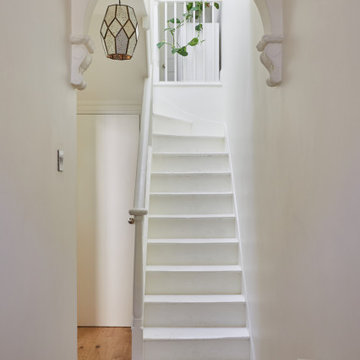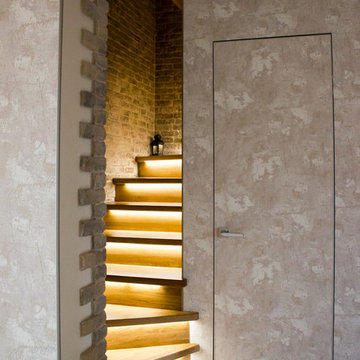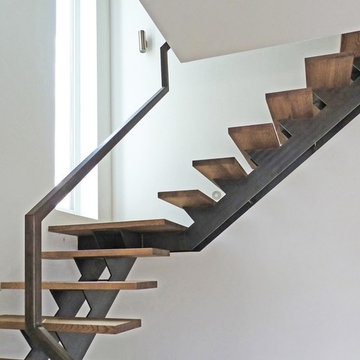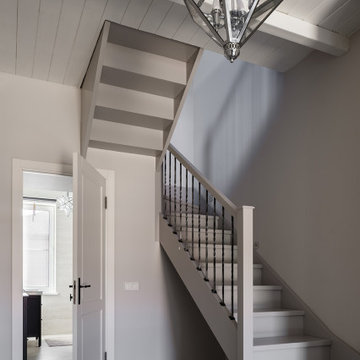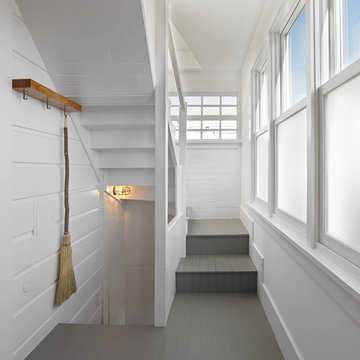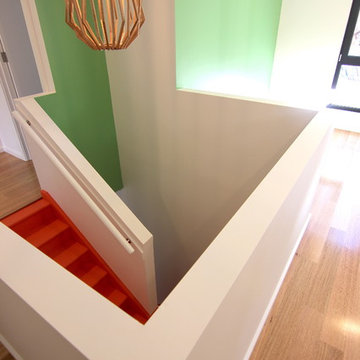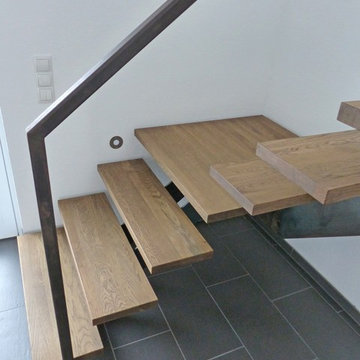小さなテラコッタの、フローリングの、トラバーチンの折り返し階段の写真
絞り込み:
資材コスト
並び替え:今日の人気順
写真 1〜20 枚目(全 41 枚)
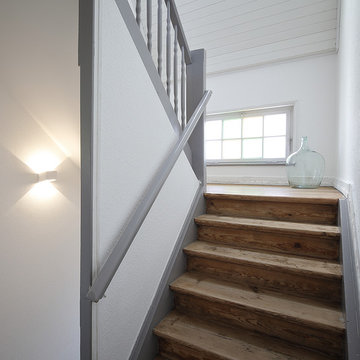
(c) RADON photography / Norman Radron
小さなカントリー風のおしゃれな折り返し階段 (フローリングの蹴込み板、木材の手すり) の写真
小さなカントリー風のおしゃれな折り返し階段 (フローリングの蹴込み板、木材の手すり) の写真
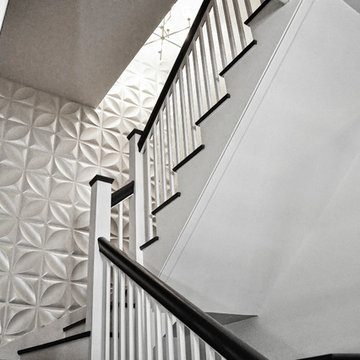
Pasadena Showcase House of Design 2014.
Roman Sebek Photography
Upstairs hall & Back Staircase
L2 Interiors turned this boring hallway into a hallway that guest and home owners gather to enjoy. From blank white walls to colorful window treatment and a Chinese antique console L2 interior made this space alive. With textures and great accessories who wouldn't want to walk through?
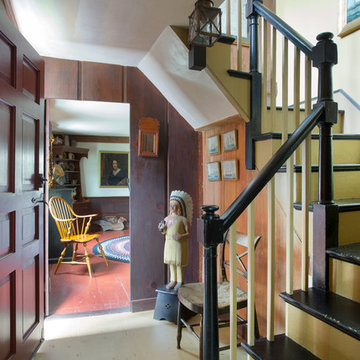
The historic restoration of this First Period Ipswich, Massachusetts home (c. 1686) was an eighteen-month project that combined exterior and interior architectural work to preserve and revitalize this beautiful home. Structurally, work included restoring the summer beam, straightening the timber frame, and adding a lean-to section. The living space was expanded with the addition of a spacious gourmet kitchen featuring countertops made of reclaimed barn wood. As is always the case with our historic renovations, we took special care to maintain the beauty and integrity of the historic elements while bringing in the comfort and convenience of modern amenities. We were even able to uncover and restore much of the original fabric of the house (the chimney, fireplaces, paneling, trim, doors, hinges, etc.), which had been hidden for years under a renovation dating back to 1746.
Winner, 2012 Mary P. Conley Award for historic home restoration and preservation
You can read more about this restoration in the Boston Globe article by Regina Cole, “A First Period home gets a second life.” http://www.bostonglobe.com/magazine/2013/10/26/couple-rebuild-their-century-home-ipswich/r2yXE5yiKWYcamoFGmKVyL/story.html
Photo Credit: Eric Roth
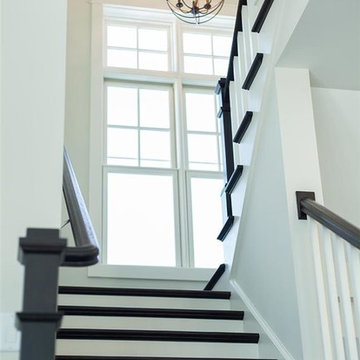
This Lake Geneva, WI home sits on a beautiful lot in the country and the spectacular view was certainly something we had to maintain. With the window and door assembly options that Integrity offers, we were able to do just that!
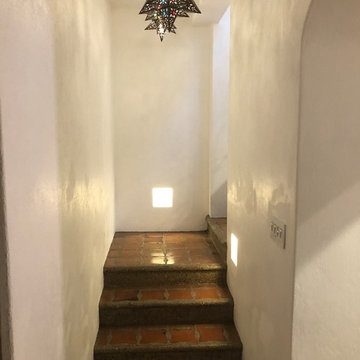
Norberto Miguel Godinez Patlan
メキシコシティにあるお手頃価格の小さなコンテンポラリースタイルのおしゃれな折り返し階段 (コンクリートの蹴込み板、金属の手すり) の写真
メキシコシティにあるお手頃価格の小さなコンテンポラリースタイルのおしゃれな折り返し階段 (コンクリートの蹴込み板、金属の手すり) の写真
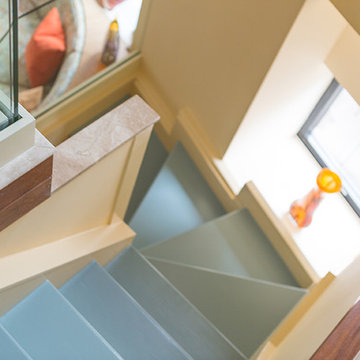
Painted stairs in Farrow and Ball floor paint; in Oval Room Blue
Photo Credit: Donna Dotan Photography
ニューヨークにある高級な小さなトランジショナルスタイルのおしゃれな折り返し階段 (フローリングの蹴込み板) の写真
ニューヨークにある高級な小さなトランジショナルスタイルのおしゃれな折り返し階段 (フローリングの蹴込み板) の写真
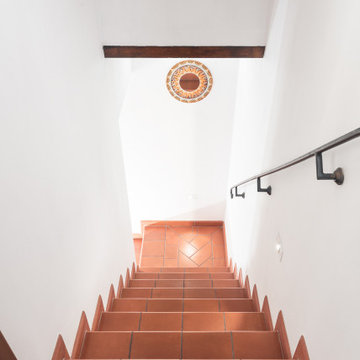
Committente: Studio Immobiliare GR Firenze. Ripresa fotografica: impiego obiettivo 24mm su pieno formato; macchina su treppiedi con allineamento ortogonale dell'inquadratura; impiego luce naturale esistente con l'ausilio di luci flash e luci continue 5400°K. Post-produzione: aggiustamenti base immagine; fusione manuale di livelli con differente esposizione per produrre un'immagine ad alto intervallo dinamico ma realistica; rimozione elementi di disturbo. Obiettivo commerciale: realizzazione fotografie di complemento ad annunci su siti web agenzia immobiliare; pubblicità su social network; pubblicità a stampa (principalmente volantini e pieghevoli).
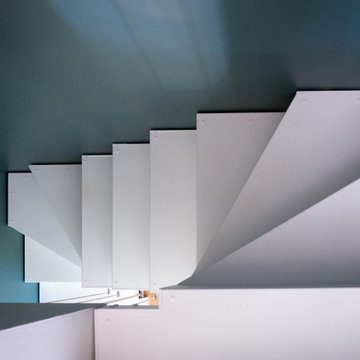
Salendo la scala, realizzata su disegno in metallo e legno verniciato total white, si raggiunge la mansarda occupata dalla zona notte dell'appartamento.
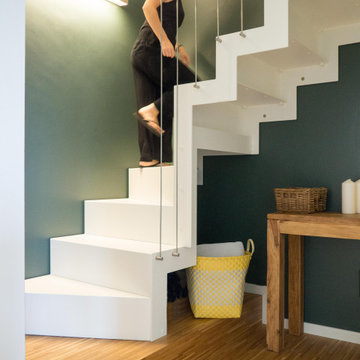
Salendo la scala, realizzata su disegno in metallo e legno verniciato total white, si raggiunge la mansarda occupata dalla zona notte dell'appartamento.
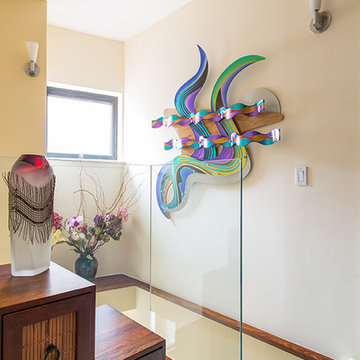
A clear view down the compact u-shaped staircase through the protective glass balustrade to see the calming blue tone of stair treads and the vibrant three dimensional sculptural art hanging above.
Photo Credit: Donna Dotan Photography
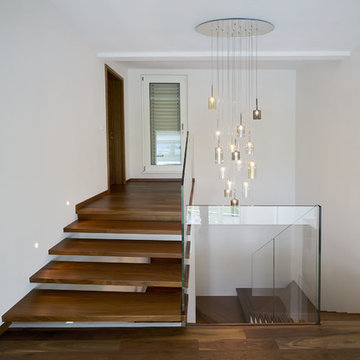
Modernes Treppendesign für privates Bauvorhaben in Pisa, Italien
ミュンヘンにある小さなモダンスタイルのおしゃれな階段 (ガラスフェンス) の写真
ミュンヘンにある小さなモダンスタイルのおしゃれな階段 (ガラスフェンス) の写真
小さなテラコッタの、フローリングの、トラバーチンの折り返し階段の写真
1
