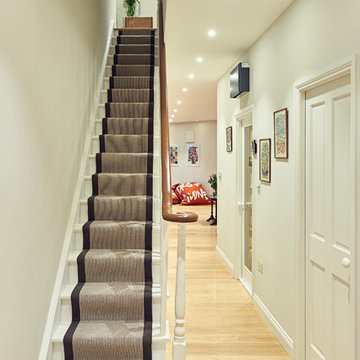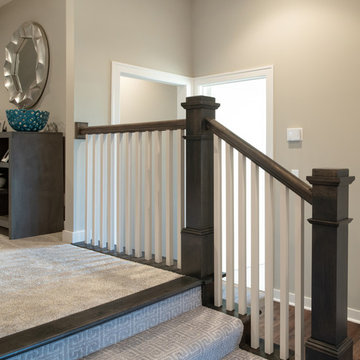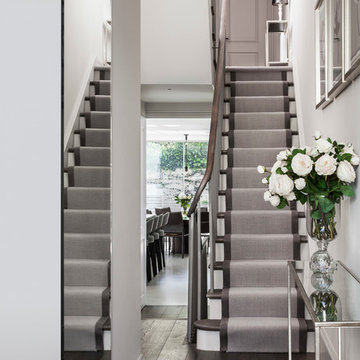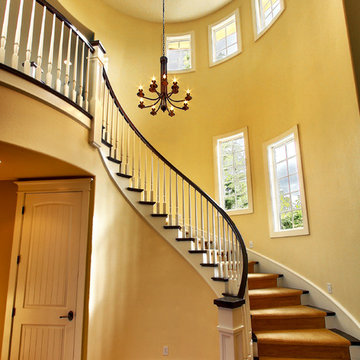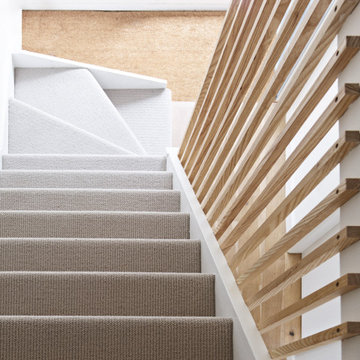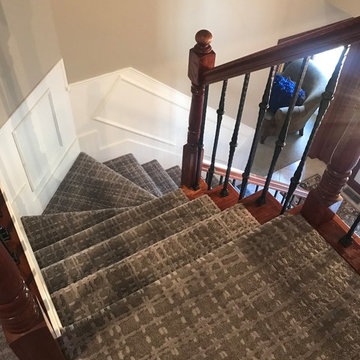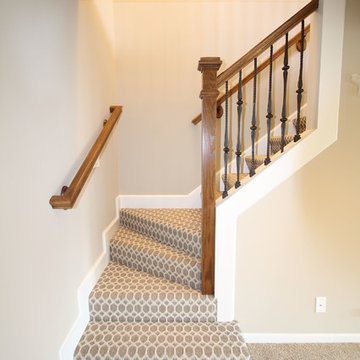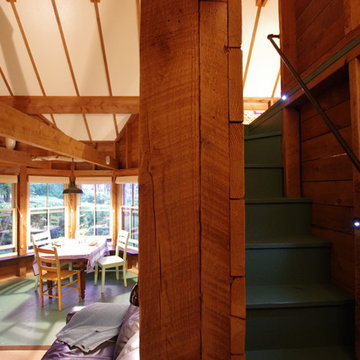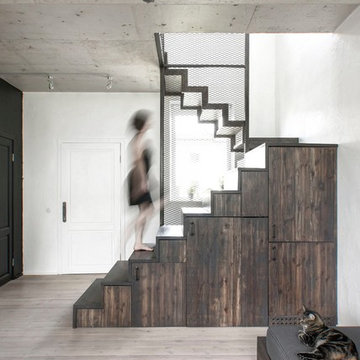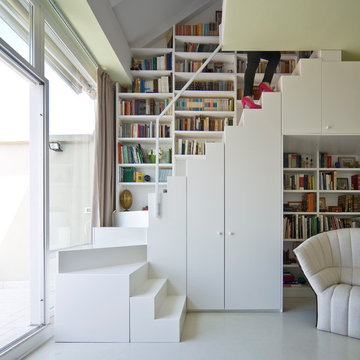小さなテラコッタの、カーペット敷きの、フローリングの、タイルの階段の写真
絞り込み:
資材コスト
並び替え:今日の人気順
写真 1〜20 枚目(全 1,107 枚)
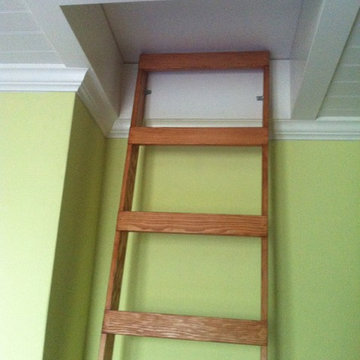
ladder for access to the attic living space from the master bedroom.
バンクーバーにある低価格の小さなトラディショナルスタイルのおしゃれなオープン階段の写真
バンクーバーにある低価格の小さなトラディショナルスタイルのおしゃれなオープン階段の写真
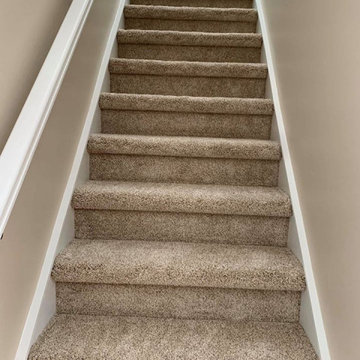
Dream Weaver Carpet from Hall to Stairs
Style: Cosmopolitan
Color: Linen
クリーブランドにあるお手頃価格の小さなトラディショナルスタイルのおしゃれなかね折れ階段 (カーペット張りの蹴込み板、混合材の手すり) の写真
クリーブランドにあるお手頃価格の小さなトラディショナルスタイルのおしゃれなかね折れ階段 (カーペット張りの蹴込み板、混合材の手すり) の写真
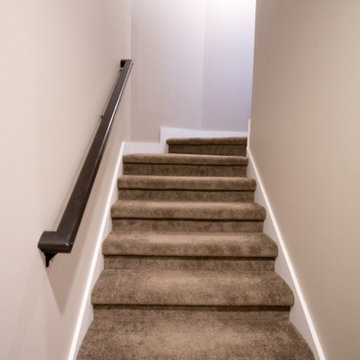
Carpet: Philadelphia Beach Escape
他の地域にある小さなトラディショナルスタイルのおしゃれなかね折れ階段 (混合材の手すり、カーペット張りの蹴込み板) の写真
他の地域にある小さなトラディショナルスタイルのおしゃれなかね折れ階段 (混合材の手すり、カーペット張りの蹴込み板) の写真
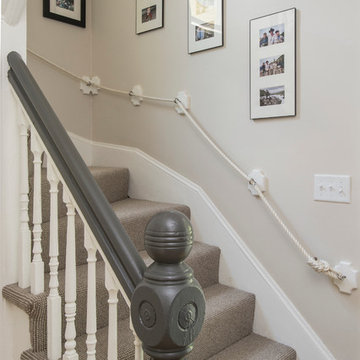
Staircase with kids rope railing in transitional Cambridge townhouse.
Photo by Eric Levin Photography
ボストンにあるお手頃価格の小さなトランジショナルスタイルのおしゃれなサーキュラー階段 (カーペット張りの蹴込み板) の写真
ボストンにあるお手頃価格の小さなトランジショナルスタイルのおしゃれなサーキュラー階段 (カーペット張りの蹴込み板) の写真
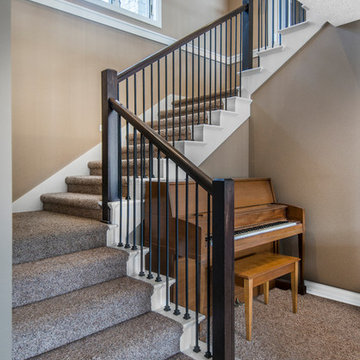
Love the design of this stair! The openiness of the stair creates a grand type feeling when you walk down them!
Alan Jackson - Jackson Studios
オマハにある高級な小さなトラディショナルスタイルのおしゃれな折り返し階段 (カーペット張りの蹴込み板) の写真
オマハにある高級な小さなトラディショナルスタイルのおしゃれな折り返し階段 (カーペット張りの蹴込み板) の写真
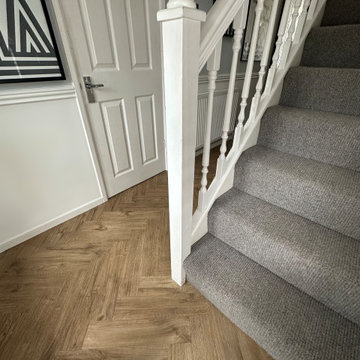
Entrance hallway with Amtico Spacia Featured Oak in Herringbone pattern. Stairs carpeted in Malabar Swansdown 100% wool loop.
ウエストミッドランズにあるお手頃価格の小さなモダンスタイルのおしゃれな直階段 (カーペット張りの蹴込み板、木材の手すり) の写真
ウエストミッドランズにあるお手頃価格の小さなモダンスタイルのおしゃれな直階段 (カーペット張りの蹴込み板、木材の手すり) の写真

Whole Home design that encompasses a Modern Farmhouse aesthetic. Photos and design by True Identity Concepts.
ニューヨークにあるお手頃価格の小さなカントリー風のおしゃれなかね折れ階段 (カーペット張りの蹴込み板、金属の手すり、塗装板張りの壁) の写真
ニューヨークにあるお手頃価格の小さなカントリー風のおしゃれなかね折れ階段 (カーペット張りの蹴込み板、金属の手すり、塗装板張りの壁) の写真
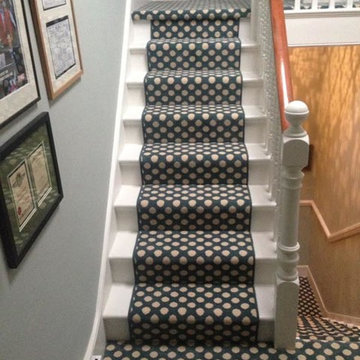
Client: Private Residence In West London
Brief: To supply & install Alternative Flooring carpet to stairs
ロンドンにある小さなコンテンポラリースタイルのおしゃれな折り返し階段 (カーペット張りの蹴込み板、木材の手すり) の写真
ロンドンにある小さなコンテンポラリースタイルのおしゃれな折り返し階段 (カーペット張りの蹴込み板、木材の手すり) の写真
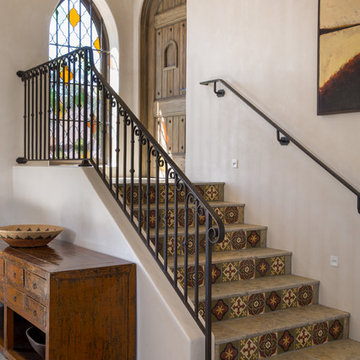
Tile staircase complemented by leaded window leads to arched doorway. Custom made rustic wood door connects to second floor.
サンタバーバラにある小さな地中海スタイルのおしゃれな直階段 (タイルの蹴込み板、金属の手すり) の写真
サンタバーバラにある小さな地中海スタイルのおしゃれな直階段 (タイルの蹴込み板、金属の手すり) の写真
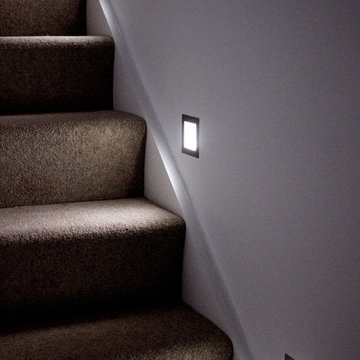
OPS initially identified the potential to develop in the garden of an existing 1930s house (which OPS subsequently refurbished and remodelled). A scoping study was undertaken to consider the financial viability of various schemes, determining the build costs and end values in addition to demand for such accommodation in the area.
OPS worked closely with the appointed architect throughout, and planning permission was granted for a pair of semi-detached houses. The existing pattern of semi-detached properties is thus continued, albeit following the curvature of the road. The design draws on features from neighbouring properties covering range of eras, from Victorian/Edwardian villas to 1930s semi-detached houses. The materials used have been carefully considered and include square Bath stone bay windows. The properties are timber framed above piled foundations and are highly energy efficient, exceeding current building regulations. In addition to insulation within the timber frame, an additional insulation board is fixed to the external face which in turn receives the self-coloured render coat.
OPS maintained a prominent role within the project team during the build. OPS were solely responsible for the design and specification of the kitchens which feature handleless doors/drawers and Corian worksurfaces, and provided continued input into the landscape design, bathrooms and specification of floor coverings.
小さなテラコッタの、カーペット敷きの、フローリングの、タイルの階段の写真
1
