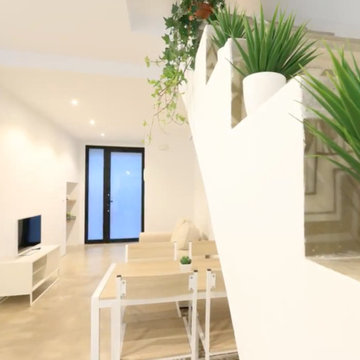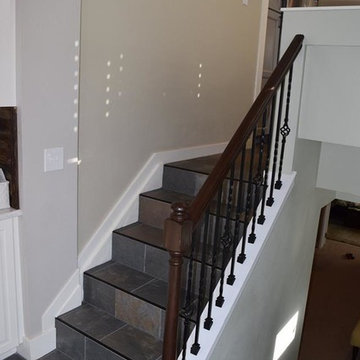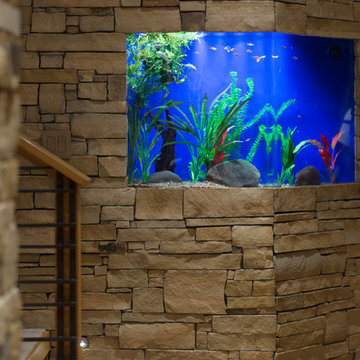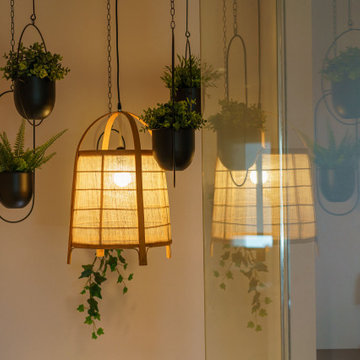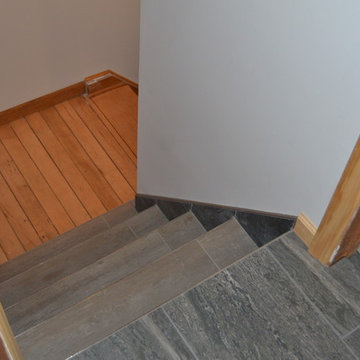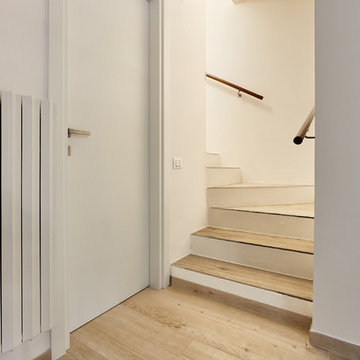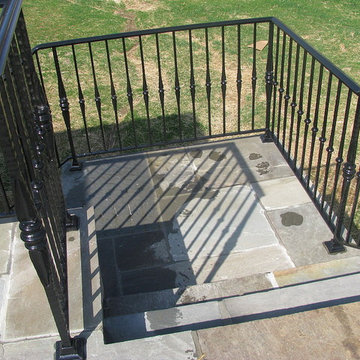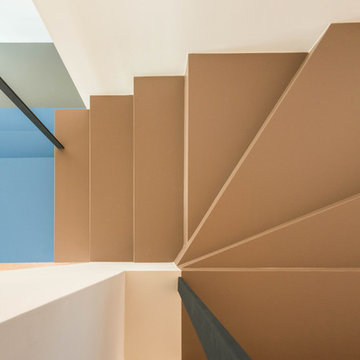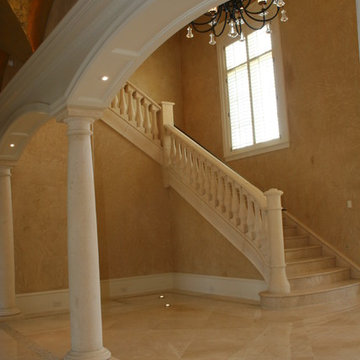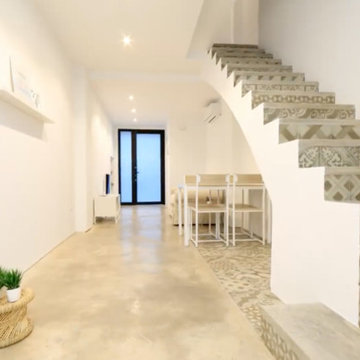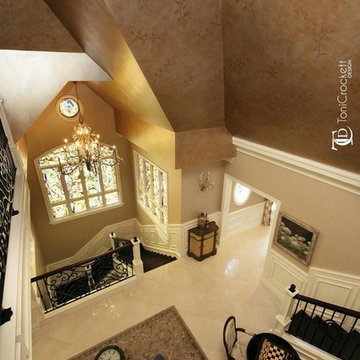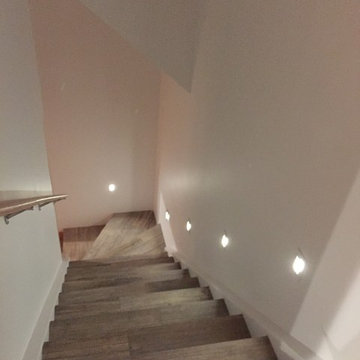小さな、巨大なタイルのかね折れ階段の写真
絞り込み:
資材コスト
並び替え:今日の人気順
写真 1〜20 枚目(全 33 枚)
1/5
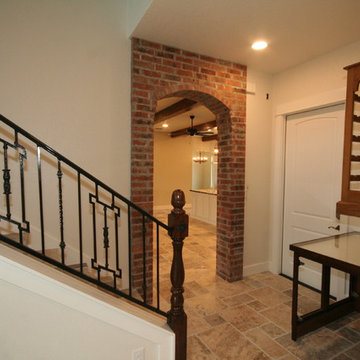
Stairway featuring brick archway, brick arch, tile flooring and stairs, wrought iron railing, and modern ceiling light.
オースティンにある小さなトラディショナルスタイルのおしゃれなかね折れ階段 (タイルの蹴込み板、金属の手すり) の写真
オースティンにある小さなトラディショナルスタイルのおしゃれなかね折れ階段 (タイルの蹴込み板、金属の手すり) の写真
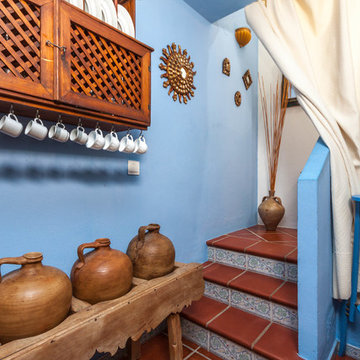
photography session for Airbnb in lands of a country town named Guaro in MAlaga´s province, Spain
マラガにあるお手頃価格の小さな地中海スタイルのおしゃれなかね折れ階段 (タイルの蹴込み板) の写真
マラガにあるお手頃価格の小さな地中海スタイルのおしゃれなかね折れ階段 (タイルの蹴込み板) の写真

Every remodeling project presents its own unique challenges. This client’s original remodel vision was to replace an outdated kitchen, optimize ocean views with new decking and windows, updated the mother-in-law’s suite, and add a new loft. But all this changed one historic day when the Woolsey Fire swept through Malibu in November 2018 and leveled this neighborhood, including our remodel, which was underway.
Shifting to a ground-up design-build project, the JRP team worked closely with the homeowners through every step of designing, permitting, and building their new home. As avid horse owners, the redesign inspiration started with their love of rustic farmhouses and through the design process, turned into a more refined modern farmhouse reflected in the clean lines of white batten siding, and dark bronze metal roofing.
Starting from scratch, the interior spaces were repositioned to take advantage of the ocean views from all the bedrooms, kitchen, and open living spaces. The kitchen features a stacked chiseled edge granite island with cement pendant fixtures and rugged concrete-look perimeter countertops. The tongue and groove ceiling is repeated on the stove hood for a perfectly coordinated style. A herringbone tile pattern lends visual contrast to the cooking area. The generous double-section kitchen sink features side-by-side faucets.
Bi-fold doors and windows provide unobstructed sweeping views of the natural mountainside and ocean views. Opening the windows creates a perfect pass-through from the kitchen to outdoor entertaining. The expansive wrap-around decking creates the ideal space to gather for conversation and outdoor dining or soak in the California sunshine and the remarkable Pacific Ocean views.
Photographer: Andrew Orozco
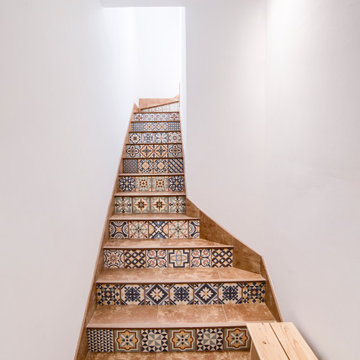
La compra de una casa unifamiliar dividida en dos plantas independientes no se ajustaba a las necesidades de nuestros clientes. La pequeña almohada para invertir para la reforma les hacía plantearse detalles, pero no mirar al conjunto de la vivienda.

Esta vivienda unifamiliar es el resultado de una reforma de gran envergadura en donde el concepto es el de la monumentalidad y la contundencia de cada elemento que arma el conjunto; a través de pantallas de piedra, grandes marcos de concreto en obra limpia y amplios ventanales se busca una implantación de gran presencia dentro del terreno y a su vez aprovechar las visuales del entorno natural en donde se encuentra.
Es así como se desarrolla el diseño de la vivienda como elemento protagónico y, posteriormente, el área de piscina y terraza que también es producto de reforma; a todo esto, se le suman los jardines que se esparcen por toda la parcela y conectan el terreno de principio a fin.
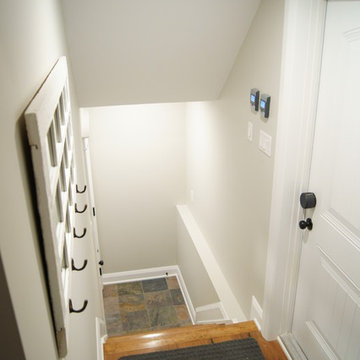
Entrance from the driveway on the right and from the garage below.
オタワにある小さなトラディショナルスタイルのおしゃれなかね折れ階段 (木の蹴込み板) の写真
オタワにある小さなトラディショナルスタイルのおしゃれなかね折れ階段 (木の蹴込み板) の写真
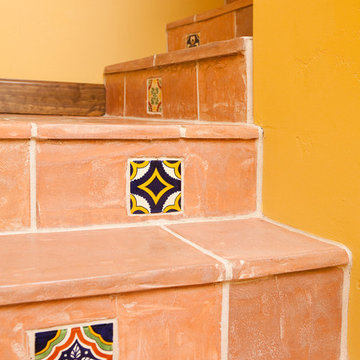
Concrete Environments, Cast-in-Place Concrete, Concrete staircase, Concrete Shower
Elliot Johnson Photography
サンタバーバラにある小さなサンタフェスタイルのおしゃれなかね折れ階段 (タイルの蹴込み板) の写真
サンタバーバラにある小さなサンタフェスタイルのおしゃれなかね折れ階段 (タイルの蹴込み板) の写真
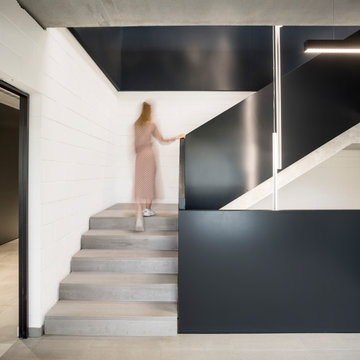
Escalera de hormigón y baldosa porcelánica.
Barandilla de hierro forjado
Luminaria colgante
Pared de ladrillo cara vista pintado en blanco
バルセロナにある巨大なインダストリアルスタイルのおしゃれなかね折れ階段 (コンクリートの蹴込み板、金属の手すり) の写真
バルセロナにある巨大なインダストリアルスタイルのおしゃれなかね折れ階段 (コンクリートの蹴込み板、金属の手すり) の写真
小さな、巨大なタイルのかね折れ階段の写真
1
