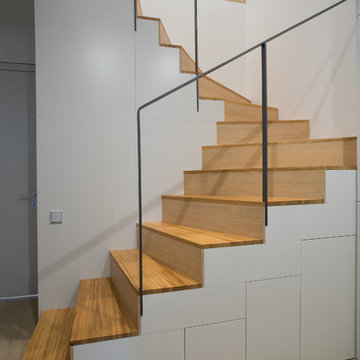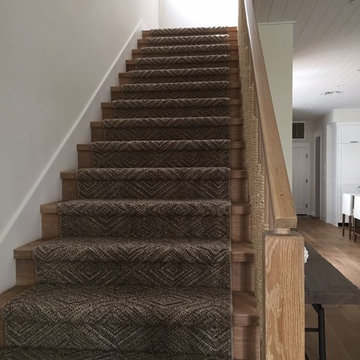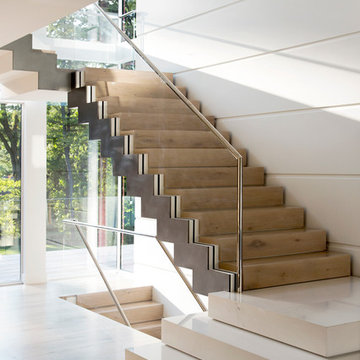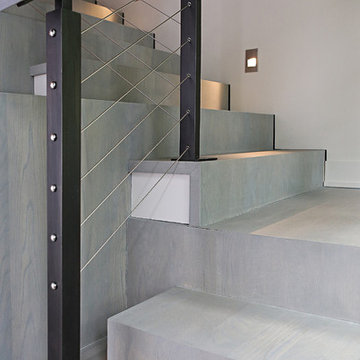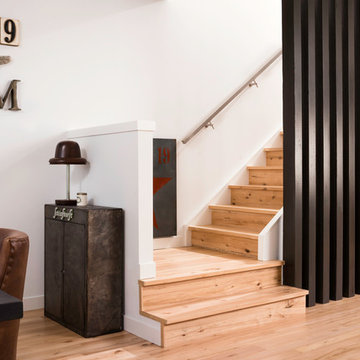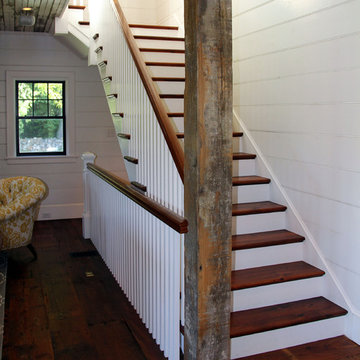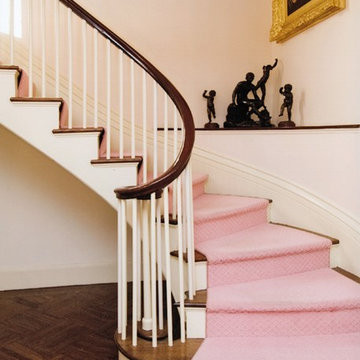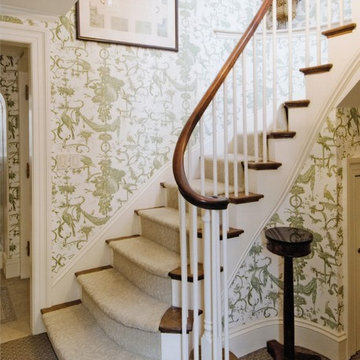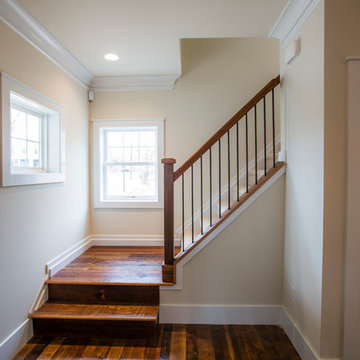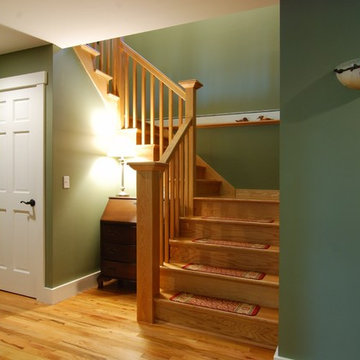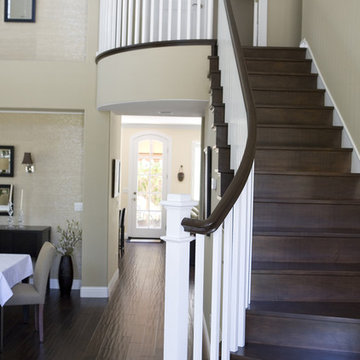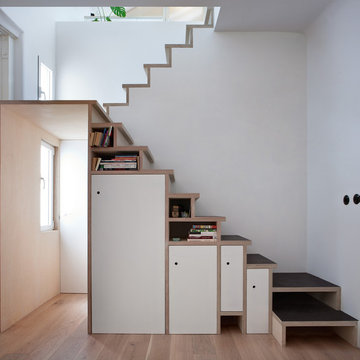階段 (スレートの蹴込み板、木の蹴込み板) の写真
絞り込み:
資材コスト
並び替え:今日の人気順
写真 1481〜1500 枚目(全 44,673 枚)
1/3
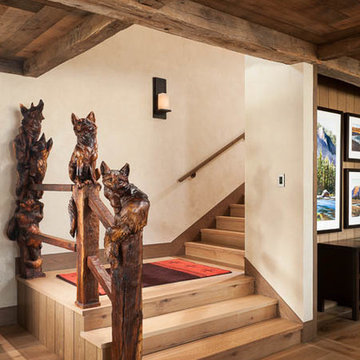
LongView Studios
Chester Armstrong - Fox Carvings
他の地域にあるラグジュアリーな広いトラディショナルスタイルのおしゃれなかね折れ階段 (木の蹴込み板、木材の手すり) の写真
他の地域にあるラグジュアリーな広いトラディショナルスタイルのおしゃれなかね折れ階段 (木の蹴込み板、木材の手すり) の写真
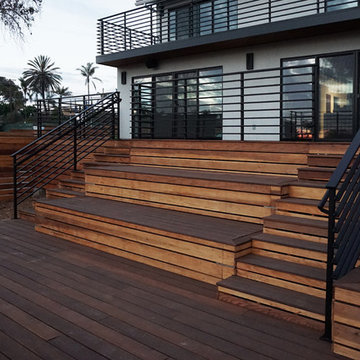
Slatted steel railing system designed to match interior staircase
サンディエゴにある巨大なコンテンポラリースタイルのおしゃれな直階段 (木の蹴込み板) の写真
サンディエゴにある巨大なコンテンポラリースタイルのおしゃれな直階段 (木の蹴込み板) の写真
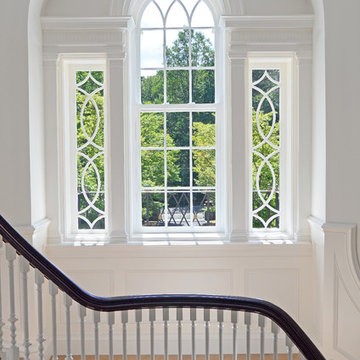
The entry foyer’s custom designed staircase has fluted balusters supporting a mahogany handrail. Paneled riser returns with profiled end brackets finish the elegant effect.
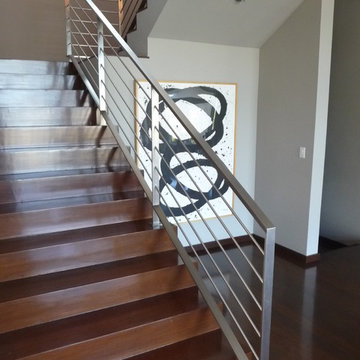
Stainless Steel Horizontal Rail Sherman Oaks
ロサンゼルスにあるコンテンポラリースタイルのおしゃれな折り返し階段 (木の蹴込み板) の写真
ロサンゼルスにあるコンテンポラリースタイルのおしゃれな折り返し階段 (木の蹴込み板) の写真
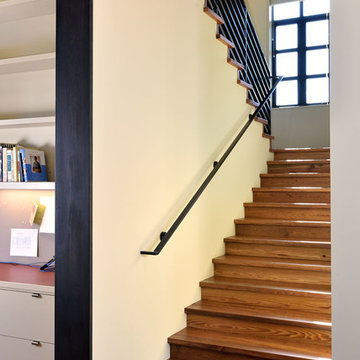
Stairway with black steel railings and handrails and recycled heart pine wood flooring in modern farmhouse style home on a ranch in Idaho. Photo by Tory Taglio Photography
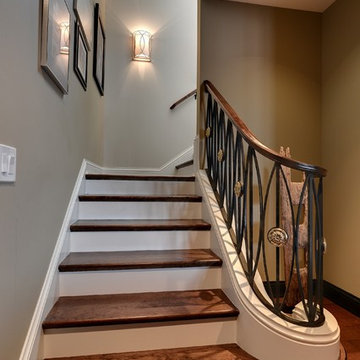
Mike McCaw - Spacecrafting / Architectural Photography
ミネアポリスにあるトラディショナルスタイルのおしゃれな階段 (木の蹴込み板) の写真
ミネアポリスにあるトラディショナルスタイルのおしゃれな階段 (木の蹴込み板) の写真
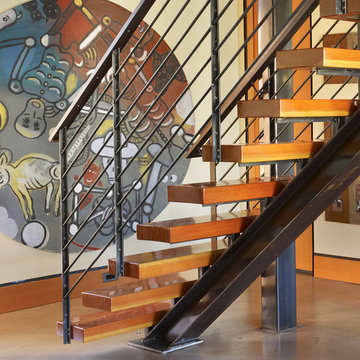
Stair detail. Photography by Ben Benschneider.
シアトルにあるラグジュアリーな小さなインダストリアルスタイルのおしゃれな直階段 (木の蹴込み板、金属の手すり) の写真
シアトルにあるラグジュアリーな小さなインダストリアルスタイルのおしゃれな直階段 (木の蹴込み板、金属の手すり) の写真
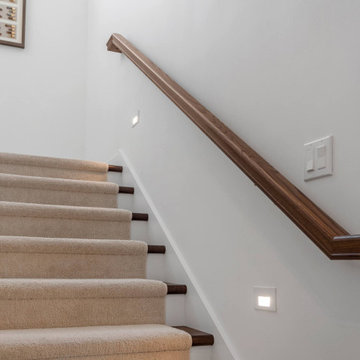
Shingle details and handsome stone accents give this traditional carriage house the look of days gone by while maintaining all of the convenience of today. The goal for this home was to maximize the views of the lake and this three-story home does just that. With multi-level porches and an abundance of windows facing the water. The exterior reflects character, timelessness, and architectural details to create a traditional waterfront home.
The exterior details include curved gable rooflines, crown molding, limestone accents, cedar shingles, arched limestone head garage doors, corbels, and an arched covered porch. Objectives of this home were open living and abundant natural light. This waterfront home provides space to accommodate entertaining, while still living comfortably for two. The interior of the home is distinguished as well as comfortable.
Graceful pillars at the covered entry lead into the lower foyer. The ground level features a bonus room, full bath, walk-in closet, and garage. Upon entering the main level, the south-facing wall is filled with numerous windows to provide the entire space with lake views and natural light. The hearth room with a coffered ceiling and covered terrace opens to the kitchen and dining area.
The best views were saved on the upper level for the master suite. Third-floor of this traditional carriage house is a sanctuary featuring an arched opening covered porch, two walk-in closets, and an en suite bathroom with a tub and shower.
Round Lake carriage house is located in Charlevoix, Michigan. Round lake is the best natural harbor on Lake Michigan. Surrounded by the City of Charlevoix, it is uniquely situated in an urban center, but with access to thousands of acres of the beautiful waters of northwest Michigan. The lake sits between Lake Michigan to the west and Lake Charlevoix to the east.
階段 (スレートの蹴込み板、木の蹴込み板) の写真
75
