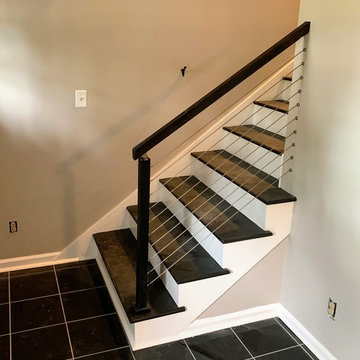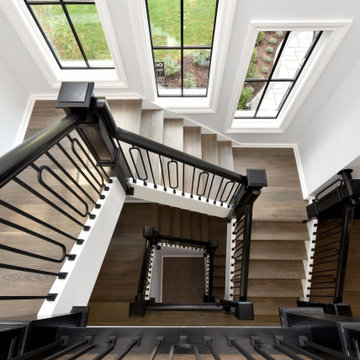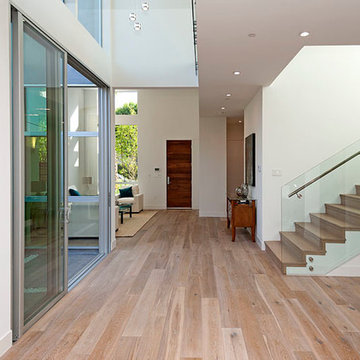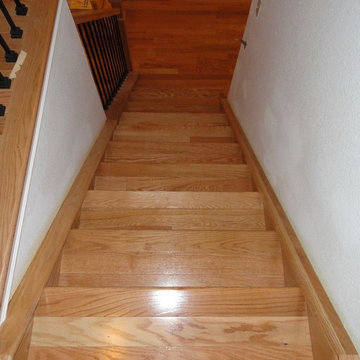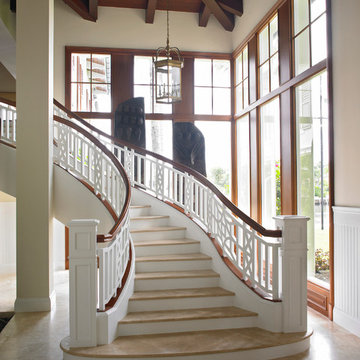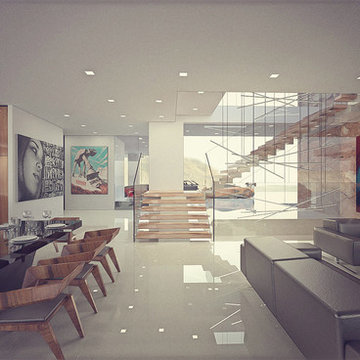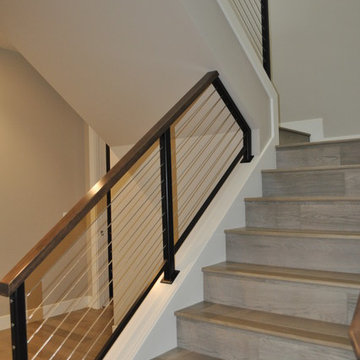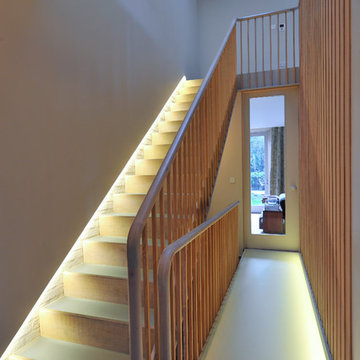ガラスの、タイルの階段 (フローリングの蹴込み板、木の蹴込み板) の写真
絞り込み:
資材コスト
並び替え:今日の人気順
写真 1〜20 枚目(全 156 枚)
1/5
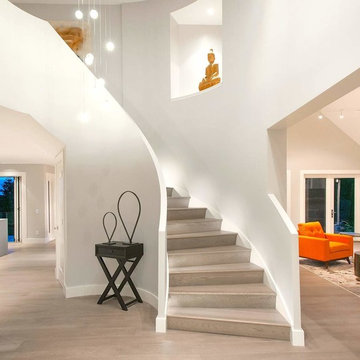
porcelain tile floors, curved staircase with built in floor lighting and built in shelves. gray walls and white trim. photos by www.gambrick.com
ニューヨークにある高級な中くらいなコンテンポラリースタイルのおしゃれなサーキュラー階段 (木の蹴込み板) の写真
ニューヨークにある高級な中くらいなコンテンポラリースタイルのおしゃれなサーキュラー階段 (木の蹴込み板) の写真
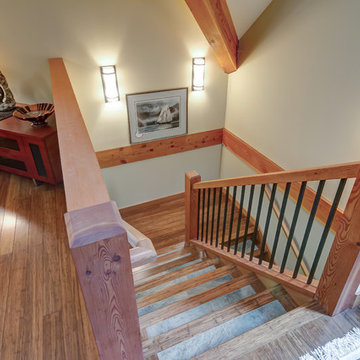
Architect: Greg Robinson Architect AIA LEED AP
Contractor: Cascade Joinery
Photographer: C9 Photography & Design, LLC
シアトルにある高級な中くらいなトラディショナルスタイルのおしゃれな階段 (木の蹴込み板、混合材の手すり) の写真
シアトルにある高級な中くらいなトラディショナルスタイルのおしゃれな階段 (木の蹴込み板、混合材の手すり) の写真
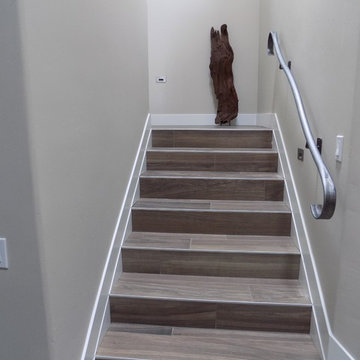
We kept the staircase clean accompanied with a custom iron handrail.
サンルイスオビスポにある高級な中くらいなコンテンポラリースタイルのおしゃれな折り返し階段 (フローリングの蹴込み板) の写真
サンルイスオビスポにある高級な中くらいなコンテンポラリースタイルのおしゃれな折り返し階段 (フローリングの蹴込み板) の写真
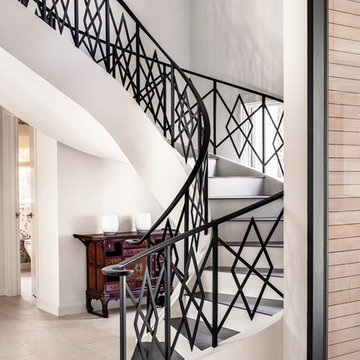
Casey Dunn Photography
オースティンにあるラグジュアリーな広いコンテンポラリースタイルのおしゃれなサーキュラー階段 (フローリングの蹴込み板) の写真
オースティンにあるラグジュアリーな広いコンテンポラリースタイルのおしゃれなサーキュラー階段 (フローリングの蹴込み板) の写真
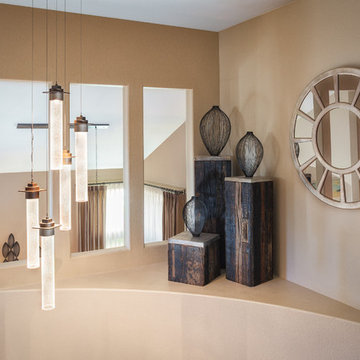
This particular client wanted a clean, neutral, sleek, transitional look to fit their professional lifestyles. The strategy was to have a neutral base, but buy several different groupings of decor and pillows to easily change the look of the room with out buying new furnishings. The art over the fireplace was chosen because of the variety of color in the picture. This was a good foundational piece to derive many different color schemes from.
Andy McRory Photography
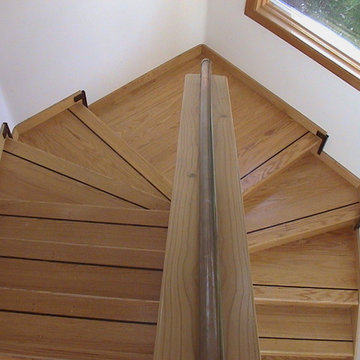
Adding a darker wood strip close to the stair nosing helps define the stair. Notice the detail at the landing where the same dark wood helps the transition at the baseboard. A simple copper pipe acts as handrail.
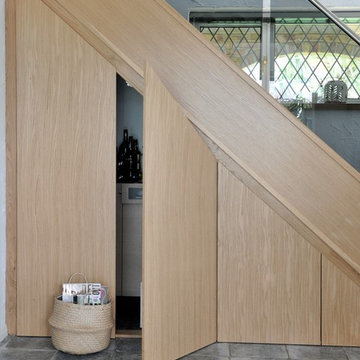
We pride ourselves in the finish of our work and love nothing more than to complete a staircase renovation with finer details, such as feature steps and cupboards. These really add a unique touch to the staircase. Here's an example.
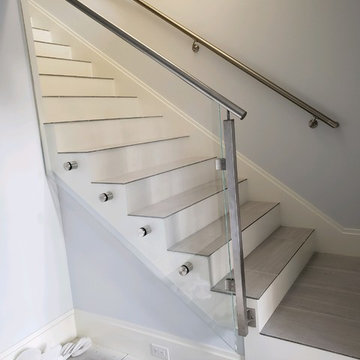
½” Starphire tempered glass with polished edges, side mounted to the stringers with stainless steel brackets. 1-½” deep, 2-⅜” diameter glass standoffs. 1-½” round top mounted steel handrail and wall rail.
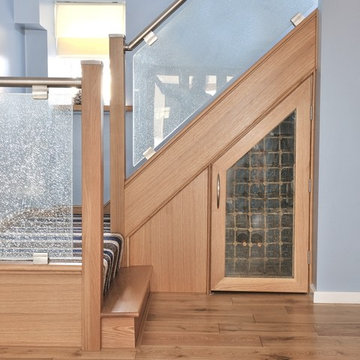
We pride ourselves in the finish of our work and love nothing more than to complete a staircase renovation with finer details, such as feature steps and cupboards. These really add a unique touch to the staircase. Here's an example.
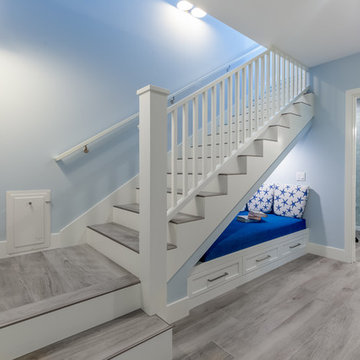
Space is at a premium in Coronado, so we took advantage of the dead area under the stairs to add cabinets and a comfortable place to read or take a nap. Wood looking porcelain on the stairs is outlined with schlueter for a clean crisp look.
Adrian Mora Photography

Every remodeling project presents its own unique challenges. This client’s original remodel vision was to replace an outdated kitchen, optimize ocean views with new decking and windows, updated the mother-in-law’s suite, and add a new loft. But all this changed one historic day when the Woolsey Fire swept through Malibu in November 2018 and leveled this neighborhood, including our remodel, which was underway.
Shifting to a ground-up design-build project, the JRP team worked closely with the homeowners through every step of designing, permitting, and building their new home. As avid horse owners, the redesign inspiration started with their love of rustic farmhouses and through the design process, turned into a more refined modern farmhouse reflected in the clean lines of white batten siding, and dark bronze metal roofing.
Starting from scratch, the interior spaces were repositioned to take advantage of the ocean views from all the bedrooms, kitchen, and open living spaces. The kitchen features a stacked chiseled edge granite island with cement pendant fixtures and rugged concrete-look perimeter countertops. The tongue and groove ceiling is repeated on the stove hood for a perfectly coordinated style. A herringbone tile pattern lends visual contrast to the cooking area. The generous double-section kitchen sink features side-by-side faucets.
Bi-fold doors and windows provide unobstructed sweeping views of the natural mountainside and ocean views. Opening the windows creates a perfect pass-through from the kitchen to outdoor entertaining. The expansive wrap-around decking creates the ideal space to gather for conversation and outdoor dining or soak in the California sunshine and the remarkable Pacific Ocean views.
Photographer: Andrew Orozco
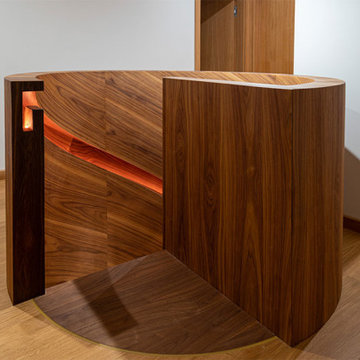
Das Treppengeländer ist als geschlossene, formverleimte Holzwand ausgeführt. Als Handlauf dient die Griffrille, in die eine integrierte LED-Beleuchtung eingesetzt ist.
ガラスの、タイルの階段 (フローリングの蹴込み板、木の蹴込み板) の写真
1
