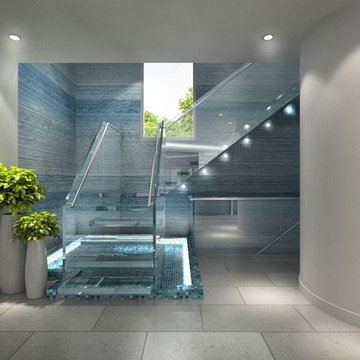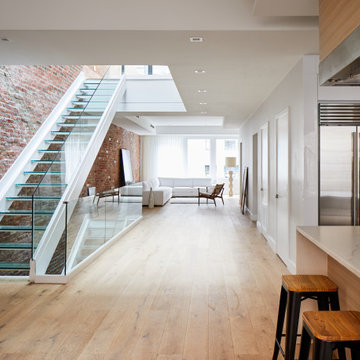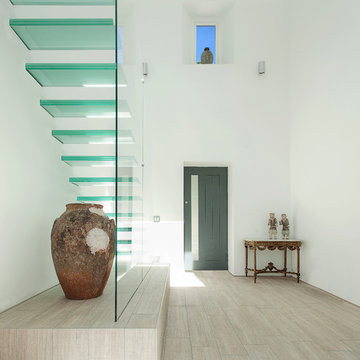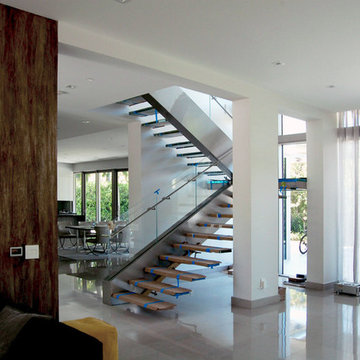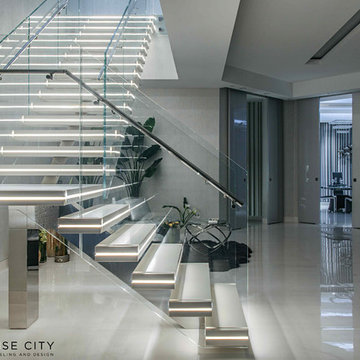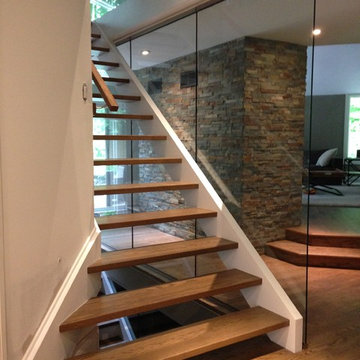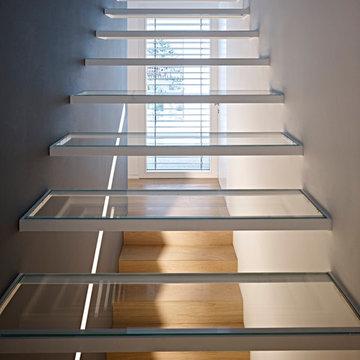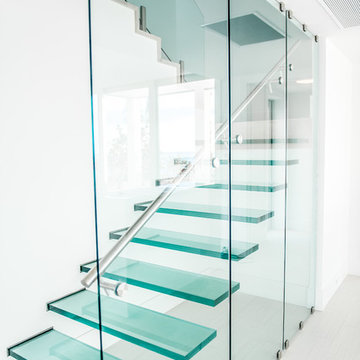ガラスの階段の写真
絞り込み:
資材コスト
並び替え:今日の人気順
写真 1〜20 枚目(全 186 枚)
1/4

Design: INC Architecture & Design
Photography: Annie Schlecter
ニューヨークにある中くらいなコンテンポラリースタイルのおしゃれな階段 (木材の手すり) の写真
ニューヨークにある中くらいなコンテンポラリースタイルのおしゃれな階段 (木材の手すり) の写真
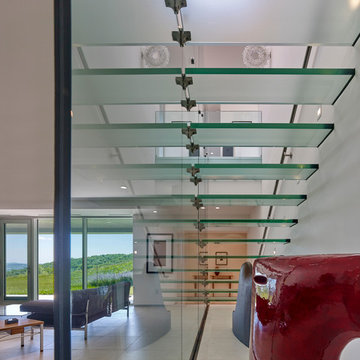
Design by Meister-Cox Architects, PC.
Photos by Don Pearse Photographers, Inc.
フィラデルフィアにある広いモダンスタイルのおしゃれな階段 (ガラスフェンス) の写真
フィラデルフィアにある広いモダンスタイルのおしゃれな階段 (ガラスフェンス) の写真
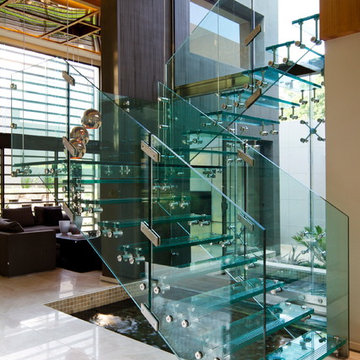
Photography by Barend Roberts and Victoria Pilcher
他の地域にある広いコンテンポラリースタイルのおしゃれな階段の写真
他の地域にある広いコンテンポラリースタイルのおしゃれな階段の写真
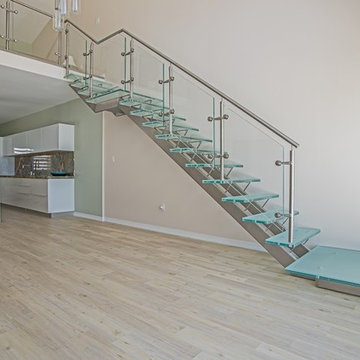
By choosing glass elements, it allowed for natural sunlight to brighten up this space and create a light and airy ambiance.
タンパにある高級な中くらいなビーチスタイルのおしゃれな階段 (ガラスフェンス) の写真
タンパにある高級な中くらいなビーチスタイルのおしゃれな階段 (ガラスフェンス) の写真
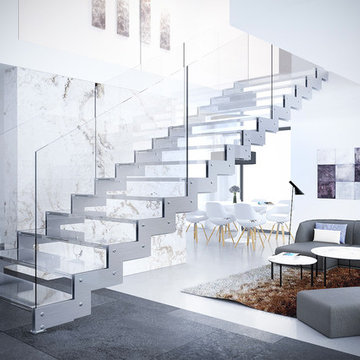
Rintal spa, Forli, Italy www.rintal.com
ニューヨークにある広いコンテンポラリースタイルのおしゃれな階段 (ガラスフェンス) の写真
ニューヨークにある広いコンテンポラリースタイルのおしゃれな階段 (ガラスフェンス) の写真
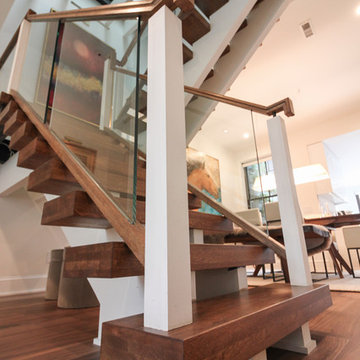
These stairs span over three floors and each level is cantilevered on two central spine beams; lack of risers and see-thru glass landings allow for plenty of natural light to travel throughout the open stairwell and into the adjacent open areas; 3 1/2" white oak treads and stringers were manufactured by our craftsmen under strict quality control standards, and were delivered and installed by our experienced technicians. CSC 1976-2020 © Century Stair Company LLC ® All Rights Reserved.
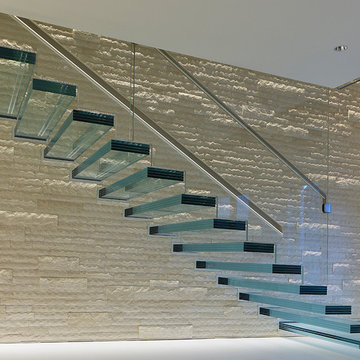
all glass floating staircase design&build
glass tread option:
1/2/+1/2 laminated tempered glass,
3/8+3/8+3/8 laminated tempered glass
1/2/+1/2+1/2 laminated tempered glass
glass color: clear glass or low iron glass
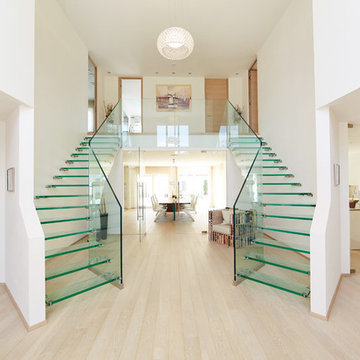
twin glass stairs for entrance hall of residential property in Germany
シュトゥットガルトにある中くらいなコンテンポラリースタイルのおしゃれな階段の写真
シュトゥットガルトにある中くらいなコンテンポラリースタイルのおしゃれな階段の写真
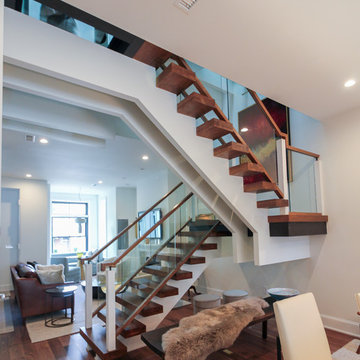
These stairs span over three floors and each level is cantilevered on two central spine beams; lack of risers and see-thru glass landings allow for plenty of natural light to travel throughout the open stairwell and into the adjacent open areas; 3 1/2" white oak treads and stringers were manufactured by our craftsmen under strict quality control standards, and were delivered and installed by our experienced technicians. CSC 1976-2020 © Century Stair Company LLC ® All Rights Reserved.
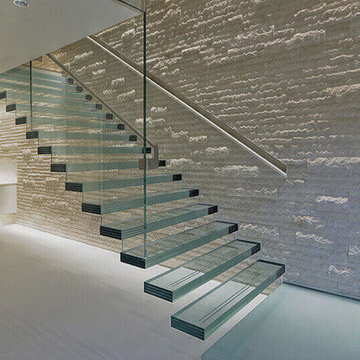
all glass floating staircase design&build
glass tread option:
1/2/+1/2 laminated tempered glass,
3/8+3/8+3/8 laminated tempered glass
1/2/+1/2+1/2 laminated tempered glass
glass color: clear glass or low iron glass
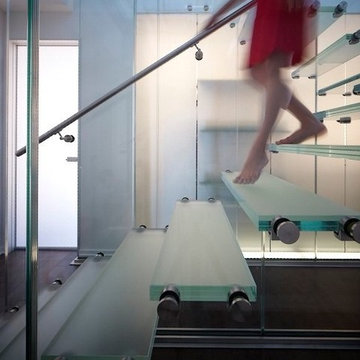
Photography-Hedrich Blessing
Fairbanks Residence:
The combination of three apartments was done to create one free flowing living space with over 4,800 SF connecting the 39th and 40th floors, with amazing views of Chicago. A new glass stair replaces an existing wood stair in the penthouse residence, and allows light to pour deep into the home and creates a calming void in the space. The glass is used as the primary structural material and only stainless steel is used for connection clips. The glass assembly of both tread and wall includes 3 layers of ½” lo-iron tempered glass with an AVB interlayer and hinge-like connector under tread and at connection to concrete to allow for rotation or vertical movement of up to one inch. The fireplace module incorporates the minimal gas and stone fireplace with hidden cabinet doors, an HVAC fan coil, and the LCD TV. The full height absolute-white kitchen wall also has a large working island in white oak that ends in an eat-in table. Solid wide plank hickory is used on the floor to compliment the rift-cut white oak cabinetry in the fireplace and kitchen, the tower’s concrete structure, and the plaster walls throughout painted in 4 different whites.
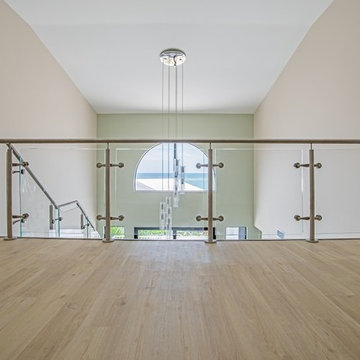
Clear glass panel railings were installed on one side of the staircase, and continued along the second floor overlook
タンパにある高級な中くらいなビーチスタイルのおしゃれな階段 (ガラスフェンス) の写真
タンパにある高級な中くらいなビーチスタイルのおしゃれな階段 (ガラスフェンス) の写真
ガラスの階段の写真
1
