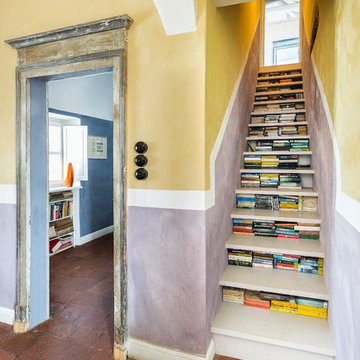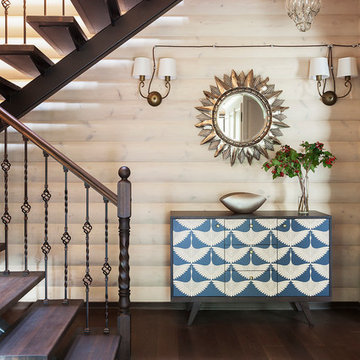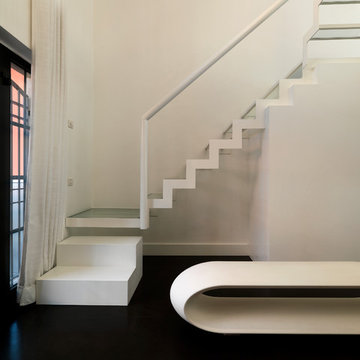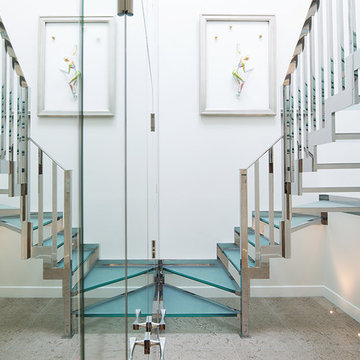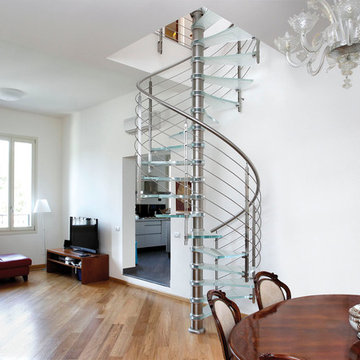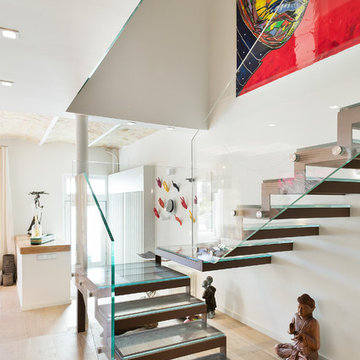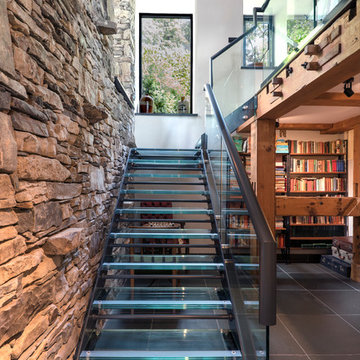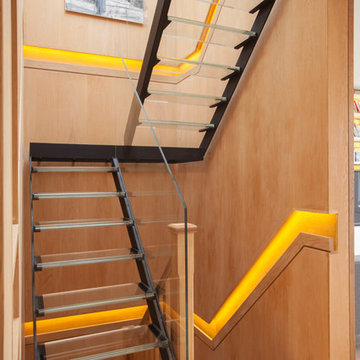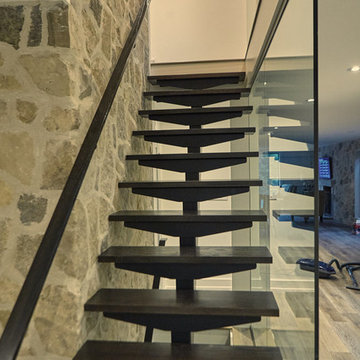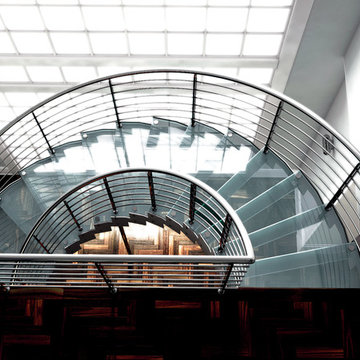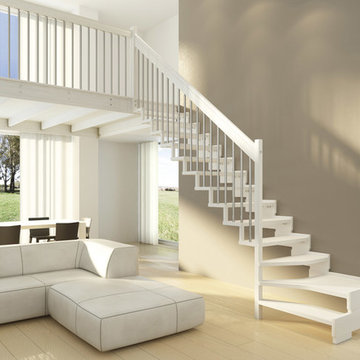ガラスの、フローリングのオープン階段の写真
絞り込み:
資材コスト
並び替え:今日の人気順
写真 1〜20 枚目(全 957 枚)
1/4
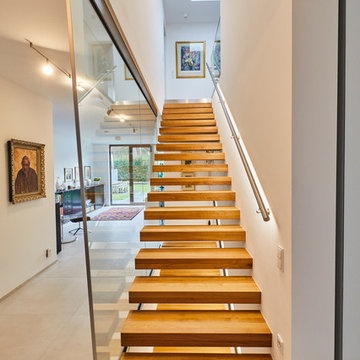
Die schwebenden Eichenstufen verbinden die Geschosse auf eindrucksvoll Weise.
ドルトムントにある広いコンテンポラリースタイルのおしゃれな階段 (金属の手すり) の写真
ドルトムントにある広いコンテンポラリースタイルのおしゃれな階段 (金属の手すり) の写真

To create a more open plan, our solution was to replace the current enclosed stair with an open, glass stair and to create a proper dining space where the third bedroom used to be. This allows the light from the large living room windows to cascade down the length of the apartment brightening the front entry. The Venetian plaster wall anchors the new stair case and LED lights illuminate each glass tread.
Photography: Anice Hoachlander, Hopachlander Davis Photography
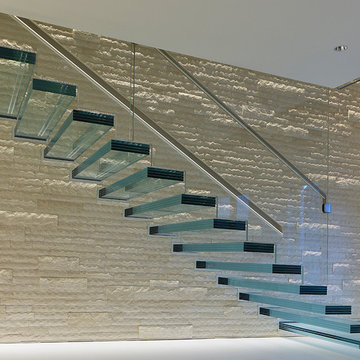
all glass floating staircase design&build
glass tread option:
1/2/+1/2 laminated tempered glass,
3/8+3/8+3/8 laminated tempered glass
1/2/+1/2+1/2 laminated tempered glass
glass color: clear glass or low iron glass
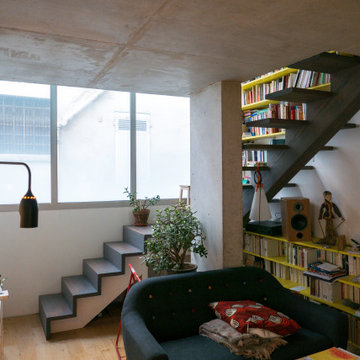
Appartement duplex A (RdC/R+1) : escalier bibliothèque bois dans la double hauteur du séjour, sans garde corps - plafond et poteau laissés en béton brut apparent - un film opaque progressif est collé sur le vitrage pour éviter les vis à vis de la rue.
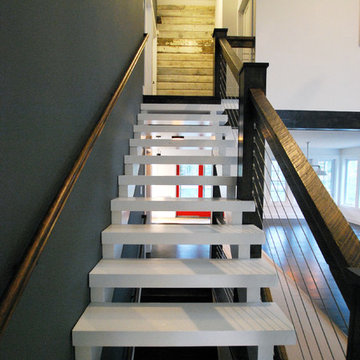
Barn 9 Satircase by CatskillFarms; photo by Charles Petersheim
ニューヨークにあるお手頃価格の中くらいなラスティックスタイルのおしゃれな階段の写真
ニューヨークにあるお手頃価格の中くらいなラスティックスタイルのおしゃれな階段の写真
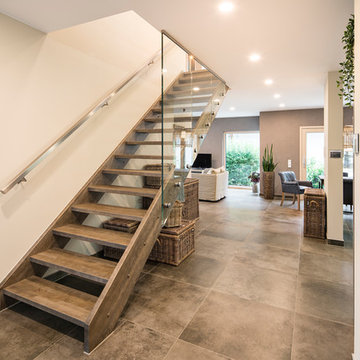
Eingangsbereich im Musterhaus MEDLEY 3.0 in Fellbach
© FingerHaus GmbH
中くらいなビーチスタイルのおしゃれな階段 (混合材の手すり) の写真
中くらいなビーチスタイルのおしゃれな階段 (混合材の手すり) の写真
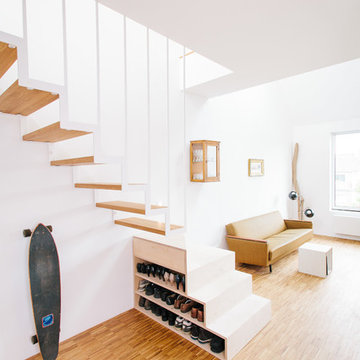
Architekturfotos / Interieurfotos – Architekturbüro Tenbücken - www.jan-tenbuecken.com
ケルンにある小さなモダンスタイルのおしゃれな階段 (金属の手すり) の写真
ケルンにある小さなモダンスタイルのおしゃれな階段 (金属の手すり) の写真
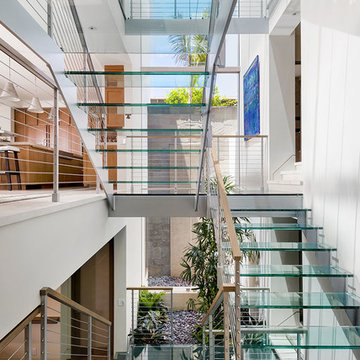
PROJECT
Glass stairs and skylight separating two halves of a Hermosa Beach Strand Home.
TEAM
Architect: Ryan Knowlton, A.I.A.
Builder: Tomaro Design Build Inc.
NOTEWORTHY FEATURES
Glass and Steel stairs with integrated guardrail lighting
250 square foot skylight with internal drainage system
ガラスの、フローリングのオープン階段の写真
1
