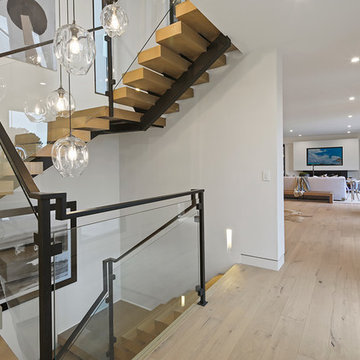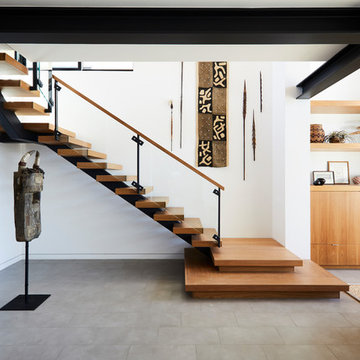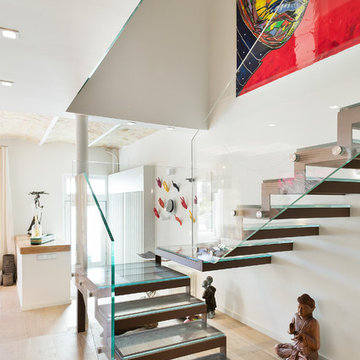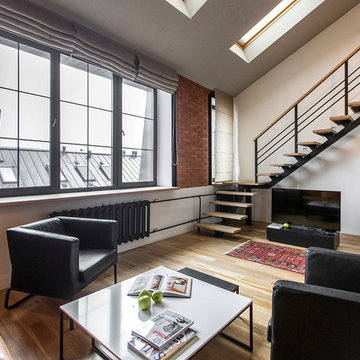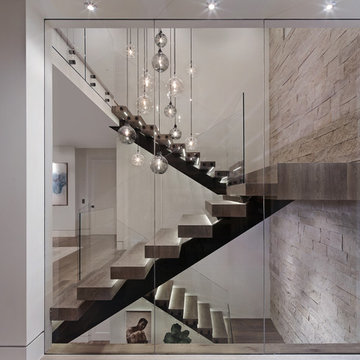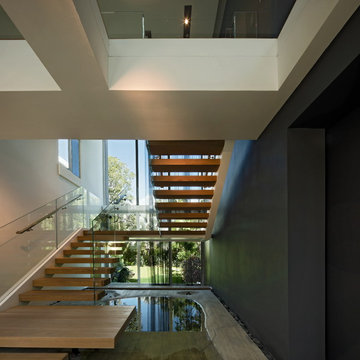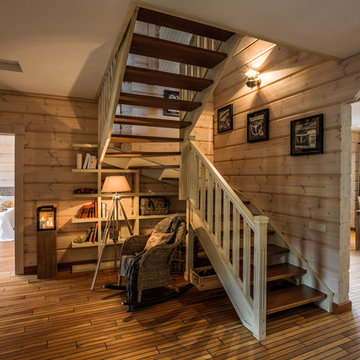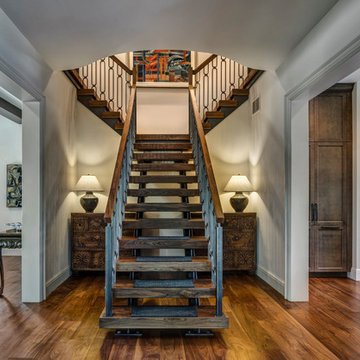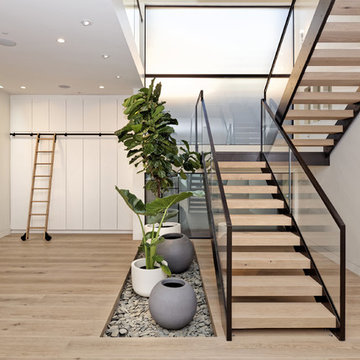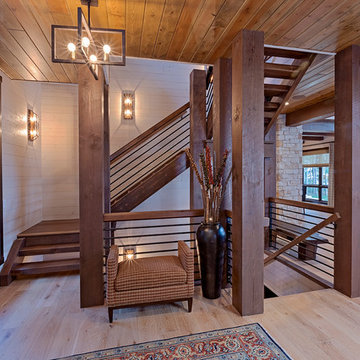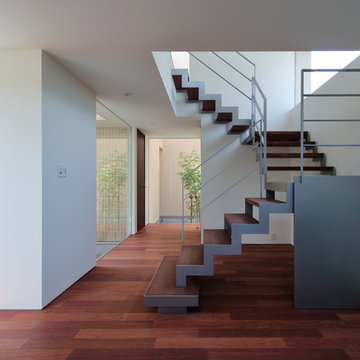階段の写真
絞り込み:
資材コスト
並び替え:今日の人気順
写真 1〜20 枚目(全 205 枚)
1/5
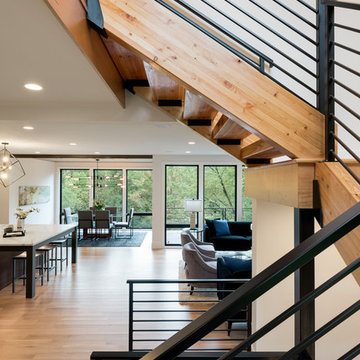
Upon entering the foyer, the staircase is to the right of the home, and an incredible view through the main level to the back yard. Photos by Space Crafting
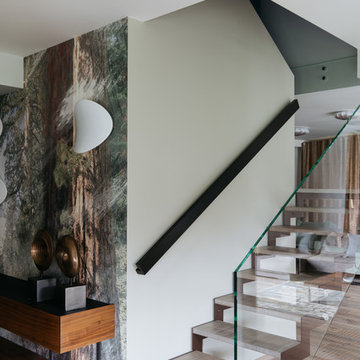
Прихожая. Лестница Alfa Scale. Ограждение с подсветкой Viabizzuno. Консоль из ореха Cattelan Italia. Светильники Vistosi. Стеновое покрытие Wall & Deco. Аксессуары Decorum.
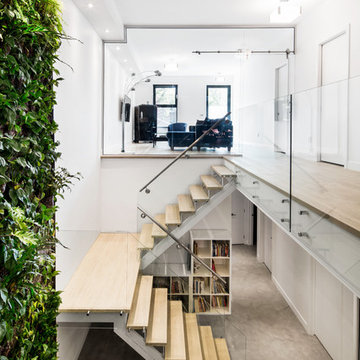
Stairs are made with the same wood (white oak) wire brushed color Corse (Corsica)
Realisation: Knightsbridge
White oak wire brushed color corse
Engineered flooring: 3/4'' x 5 3/16''
Knotty grade
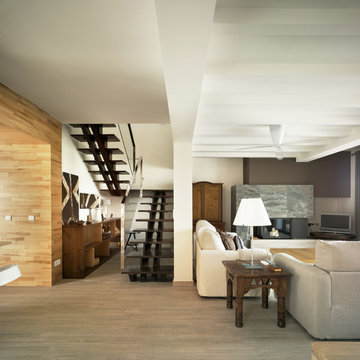
Sonia Góngora Cuervas, Proyectos interiiorismo .Málaga
マラガにある高級な広いコンテンポラリースタイルのおしゃれな階段の写真
マラガにある高級な広いコンテンポラリースタイルのおしゃれな階段の写真
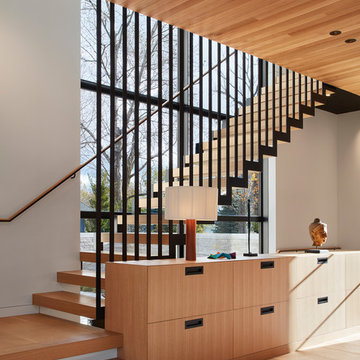
Steve Hall - Hall + Merrick Photographers
シカゴにあるコンテンポラリースタイルのおしゃれな階段 (金属の手すり) の写真
シカゴにあるコンテンポラリースタイルのおしゃれな階段 (金属の手すり) の写真
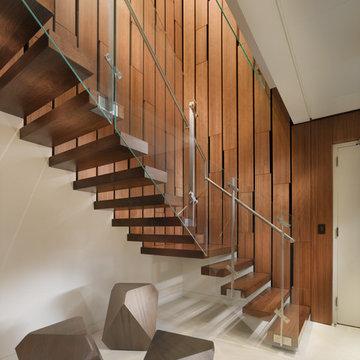
An interior build-out of a two-level penthouse unit in a prestigious downtown highrise. The design emphasizes the continuity of space for a loft-like environment. Sliding doors transform the unit into discrete rooms as needed. The material palette reinforces this spatial flow: white concrete floors, touch-latch cabinetry, slip-matched walnut paneling and powder-coated steel counters. Whole-house lighting, audio, video and shade controls are all controllable from an iPhone, Collaboration: Joel Sanders Architect, New York. Photographer: Rien van Rijthoven
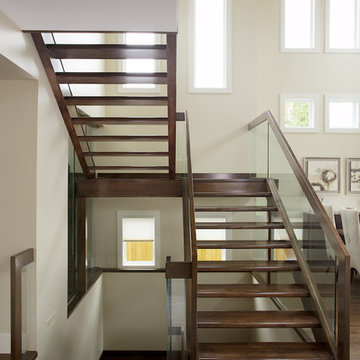
Open and light. The goal of this stair and railing design was to create a beautiful, visually forefront stair without restricting the path of light and sight lines in the home. This solid maple open rise stair with glass railing is the centerpiece of this home as it visually a part of every room. The above average width of these stairs have great visual proportions. The glass panel railing showcases the angular lines of the stair and rail. Floor to ceiling glass panels give an unimpeded view of the stair, room, and windows beyond.
Ryan Patrick Kelly Photographs
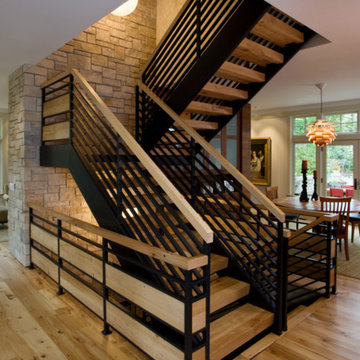
49.4" thick reclaimed maple stair treads were made from salvaged timbers from the historic Simmons Furniture Factory in New London, Wisconsin.
Air circulation is maximized by central, open staircase.
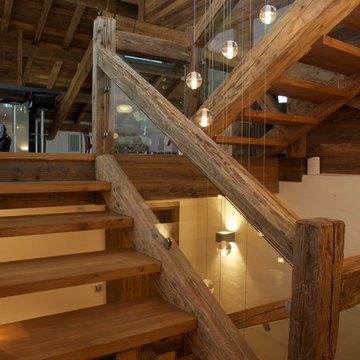
architect: Hervé Marullaz - www.marullaz-architecte.com
photography: Neil Sharp - www.sharpography,com
リヨンにあるラグジュアリーな広いラスティックスタイルのおしゃれな階段の写真
リヨンにあるラグジュアリーな広いラスティックスタイルのおしゃれな階段の写真
階段の写真
1
