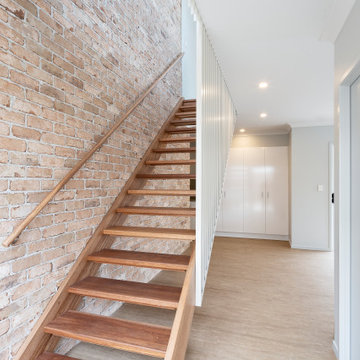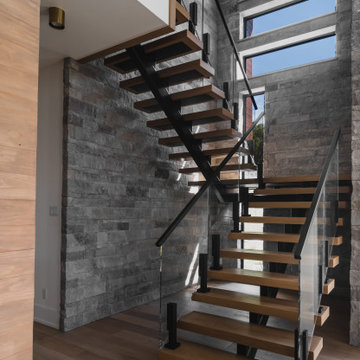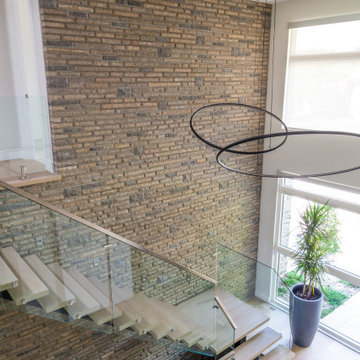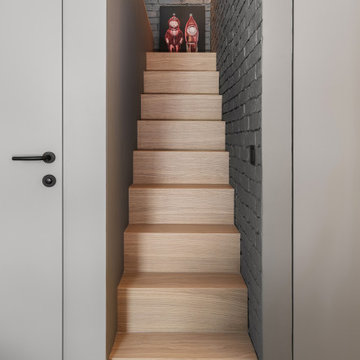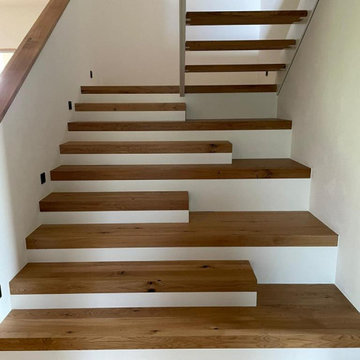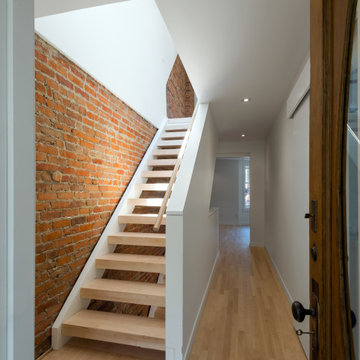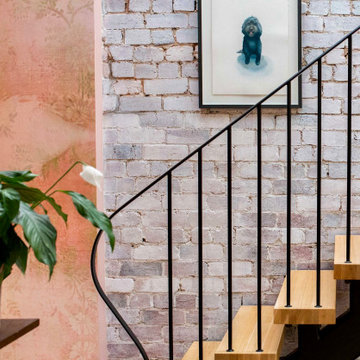オープン階段 (トラバーチンの蹴込み板、木の蹴込み板、レンガ壁) の写真
絞り込み:
資材コスト
並び替え:今日の人気順
写真 1〜20 枚目(全 257 枚)
1/5

Skylights illuminate the curves of the spiral staircase design in Deco House.
メルボルンにあるラグジュアリーな中くらいなコンテンポラリースタイルのおしゃれなサーキュラー階段 (木の蹴込み板、金属の手すり、レンガ壁) の写真
メルボルンにあるラグジュアリーな中くらいなコンテンポラリースタイルのおしゃれなサーキュラー階段 (木の蹴込み板、金属の手すり、レンガ壁) の写真

Timeless gray and white striped flatwoven stair runner to compliment the wrought iron stair railing.
Regan took advantage of this usable space by adding a custom entryway cabinet, a landing vignette in the foyer and a secondary office nook at the top of the stairs.

This family of 5 was quickly out-growing their 1,220sf ranch home on a beautiful corner lot. Rather than adding a 2nd floor, the decision was made to extend the existing ranch plan into the back yard, adding a new 2-car garage below the new space - for a new total of 2,520sf. With a previous addition of a 1-car garage and a small kitchen removed, a large addition was added for Master Bedroom Suite, a 4th bedroom, hall bath, and a completely remodeled living, dining and new Kitchen, open to large new Family Room. The new lower level includes the new Garage and Mudroom. The existing fireplace and chimney remain - with beautifully exposed brick. The homeowners love contemporary design, and finished the home with a gorgeous mix of color, pattern and materials.
The project was completed in 2011. Unfortunately, 2 years later, they suffered a massive house fire. The house was then rebuilt again, using the same plans and finishes as the original build, adding only a secondary laundry closet on the main level.
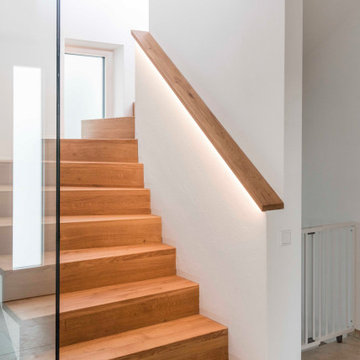
Faltwerkstreppe in Eiche, geölt. Mauerabdekckung mit eingefrästen LED-Band. Eine raumhohe Glaswand dient als Absturzsicherung.
ミュンヘンにあるお手頃価格の中くらいなコンテンポラリースタイルのおしゃれなサーキュラー階段 (木の蹴込み板、ガラスフェンス、レンガ壁) の写真
ミュンヘンにあるお手頃価格の中くらいなコンテンポラリースタイルのおしゃれなサーキュラー階段 (木の蹴込み板、ガラスフェンス、レンガ壁) の写真

Escalera metálica abierta a la doble altura que comunica la planta baja con el altillo. Las tabicas huecas dan ligereza a la escalera.
バレンシアにある小さな地中海スタイルのおしゃれな階段 (混合材の手すり、レンガ壁) の写真
バレンシアにある小さな地中海スタイルのおしゃれな階段 (混合材の手すり、レンガ壁) の写真
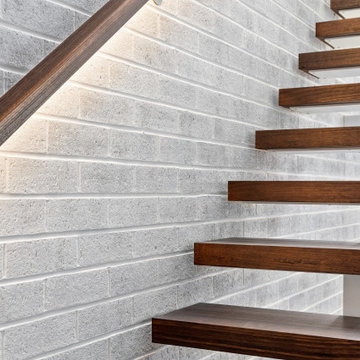
Open riser modern stairs against painted brick feature wall with in-built lit balustrade in renovation project
メルボルンにある高級な中くらいなコンテンポラリースタイルのおしゃれな階段 (レンガ壁) の写真
メルボルンにある高級な中くらいなコンテンポラリースタイルのおしゃれな階段 (レンガ壁) の写真

Whitecross Street is our renovation and rooftop extension of a former Victorian industrial building in East London, previously used by Rolling Stones Guitarist Ronnie Wood as his painting Studio.
Our renovation transformed it into a luxury, three bedroom / two and a half bathroom city apartment with an art gallery on the ground floor and an expansive roof terrace above.

Escalier d'accès au toit / Staircase to the roof
モントリオールにある高級な中くらいなエクレクティックスタイルのおしゃれな階段 (金属の手すり、レンガ壁) の写真
モントリオールにある高級な中くらいなエクレクティックスタイルのおしゃれな階段 (金属の手すり、レンガ壁) の写真
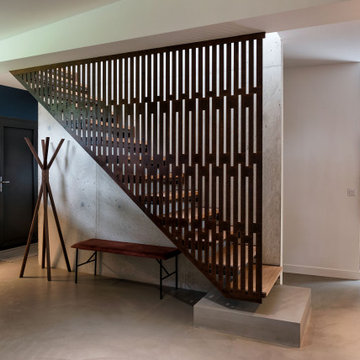
Maison contemporaine avec bardage bois ouverte sur la nature
パリにあるラグジュアリーな中くらいなコンテンポラリースタイルのおしゃれな階段 (金属の手すり、レンガ壁) の写真
パリにあるラグジュアリーな中くらいなコンテンポラリースタイルのおしゃれな階段 (金属の手すり、レンガ壁) の写真
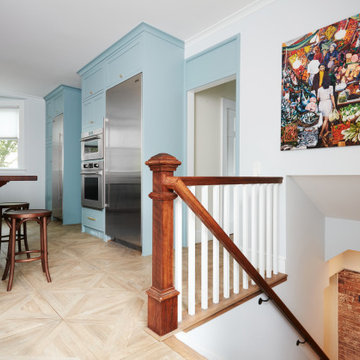
Once a finishing school for girls this expansive Victorian had a kitchen in desperate need of updating. The new owners wanted something cheerful, that picked up on the details of the original home, and yet they wanted it to honor their more modern lifestyle. A new open stair allows the family to flow from the outdoors or kitchen into the basement family room. Painting of a London Market and the Underground sign on the exposed brick wall recall the homeowners home town.
オープン階段 (トラバーチンの蹴込み板、木の蹴込み板、レンガ壁) の写真
1


