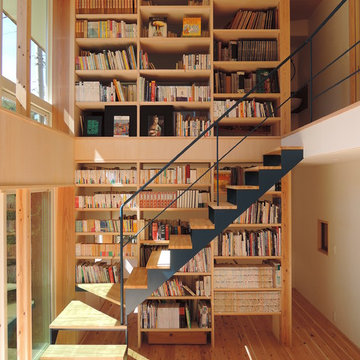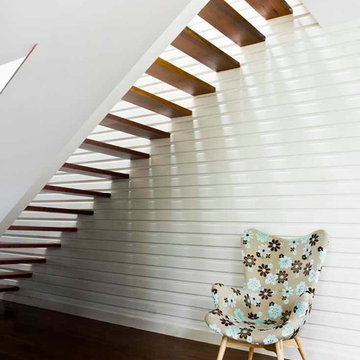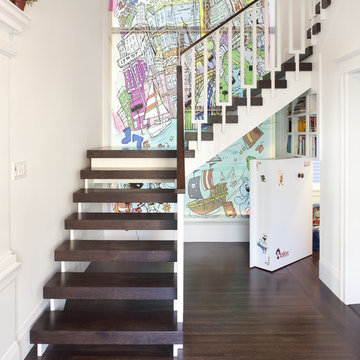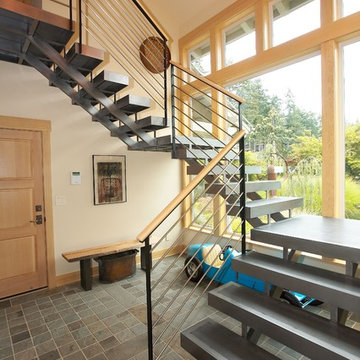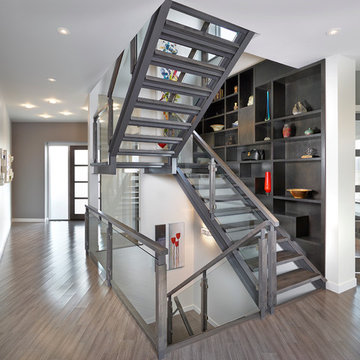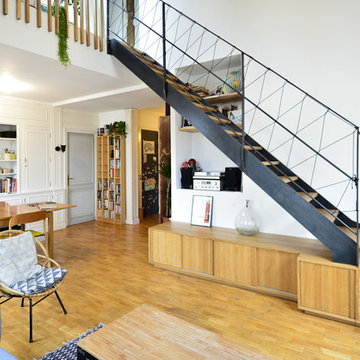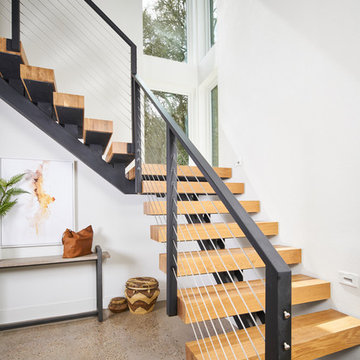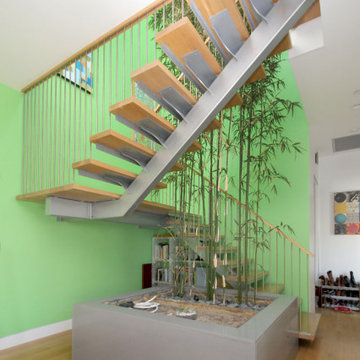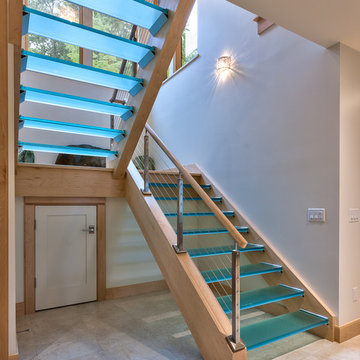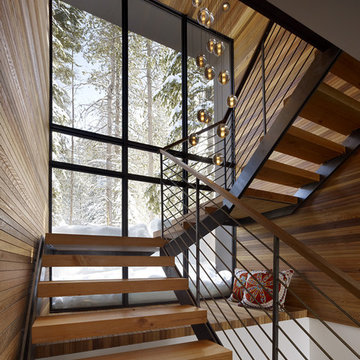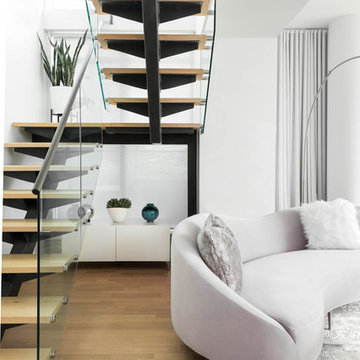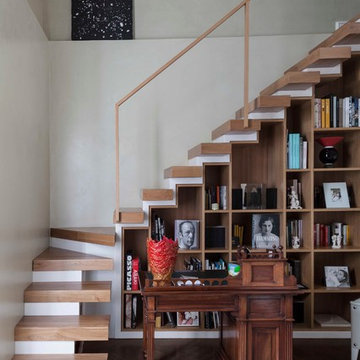階段 (スレートの蹴込み板、トラバーチンの蹴込み板) の写真
絞り込み:
資材コスト
並び替え:今日の人気順
写真 1〜20 枚目(全 71 枚)
1/5
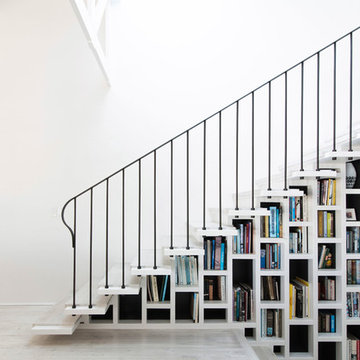
Limed timber stair treads on the staircase, and matching limed original timber floorboards weave together consistently through the spaces as if they had always been there. A book filled bookshelf is nestled between the studs of a wall supporting the staircase, and supposed by a delicately detailed balustrade over to allow the light through.
© Edward Birch
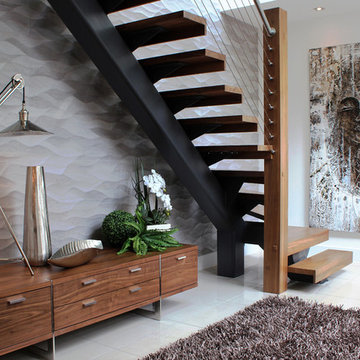
This artistic entry hall made a great statement in what became a beautiful home. The retro overhang lamp and chrome textured accent sculptural pieces play well against the textured feature wall. The grand oriental oil on canvas art balances the staircase well and its warm undertone mimics the warmth of walnut.
Beautiful rooms by Loraine Chassels of XS Interiors, Bearsden, Glasgow 0141 942 0519 www.xsinteriors.com
Photo by XS Interiors
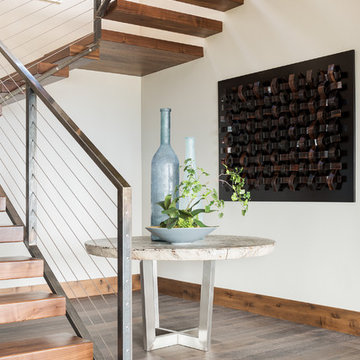
These floating contemporary stairs have a flair for the dramatic.
ソルトレイクシティにあるラスティックスタイルのおしゃれな階段 (ワイヤーの手すり) の写真
ソルトレイクシティにあるラスティックスタイルのおしゃれな階段 (ワイヤーの手すり) の写真
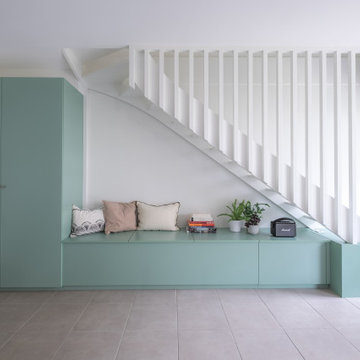
Une trémie a été créée à travers la dalle de béton séparant les deux appartements. Un escalier bois pour relier les deux niveaux a alors trouvé sa place en toute légèreté grâce à l'absence de contremarche, la lumière naturelle continu son chemin au travers, en toute légèreté, aussi, grâce à un traitement graphique du garde-corps dessiné tel un claustra. L'escalier, objet pouvant être imposant dans un petit espace, se fait donc discret. Sa couleur d'un blanc pur identique à celle du mur ajoute à la minimisation de son encombrement. Il vient alors se poser avec délicatesse sur un socle coloré d'un vert clair et frais apportant une nouvelle luminosité dans cet espace à vivre transformé.

Located upon a 200-acre farm of rolling terrain in western Wisconsin, this new, single-family sustainable residence implements today’s advanced technology within a historic farm setting. The arrangement of volumes, detailing of forms and selection of materials provide a weekend retreat that reflects the agrarian styles of the surrounding area. Open floor plans and expansive views allow a free-flowing living experience connected to the natural environment.
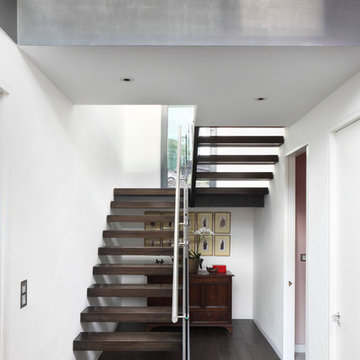
View of Stair and Landing Above
To Download the Brochure For E2 Architecture and Interiors’ Award Winning Project
The Pavilion Eco House, Blackheath
Please Paste the Link Below Into Your Browser http://www.e2architecture.com/downloads/
Winner of the Evening Standard's New Homes Eco + Living Award 2015 and Voted the UK's Top Eco Home in the Guardian online 2014.
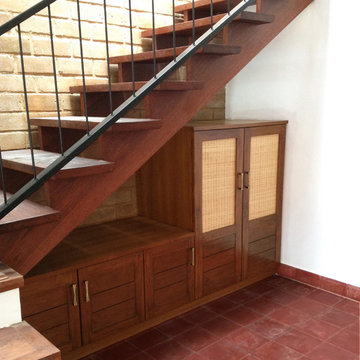
The space under the stairs is for coats, umbrellas and shoes, This piece was finished in teak and has wicker panels to make it look a little lighter
バンガロールにあるアジアンスタイルのおしゃれな階段の写真
バンガロールにあるアジアンスタイルのおしゃれな階段の写真
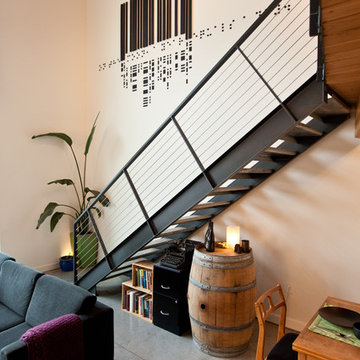
Interior design and artwork by Goodspeed Architecture.
Photography by Aaron Briggs.
シアトルにあるインダストリアルスタイルのおしゃれな階段の写真
シアトルにあるインダストリアルスタイルのおしゃれな階段の写真
階段 (スレートの蹴込み板、トラバーチンの蹴込み板) の写真
1
