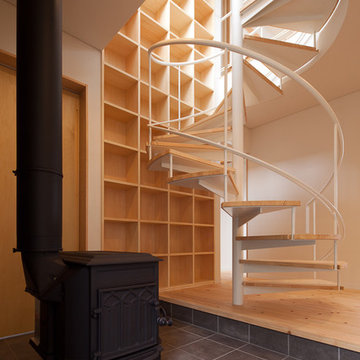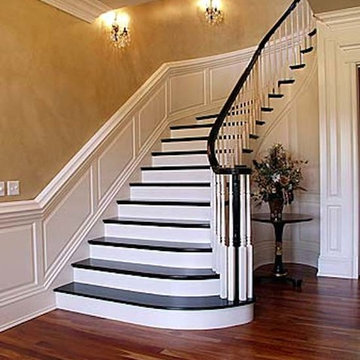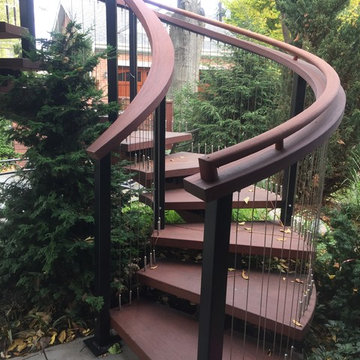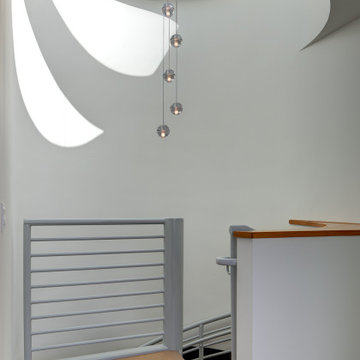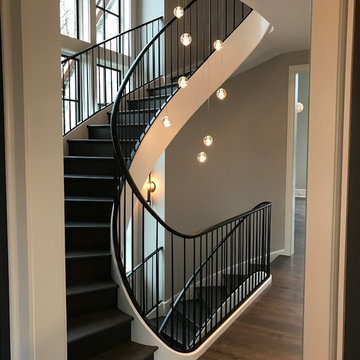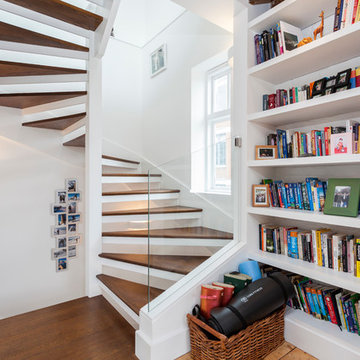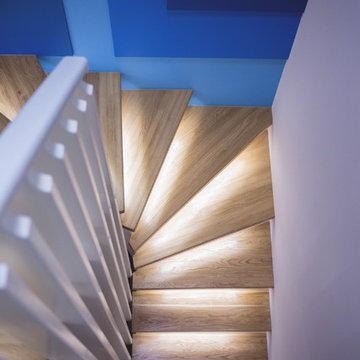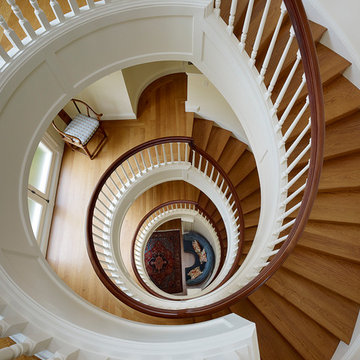階段 (フローリングの蹴込み板、木の蹴込み板) の写真
絞り込み:
資材コスト
並び替え:今日の人気順
写真 101〜120 枚目(全 3,376 枚)
1/5
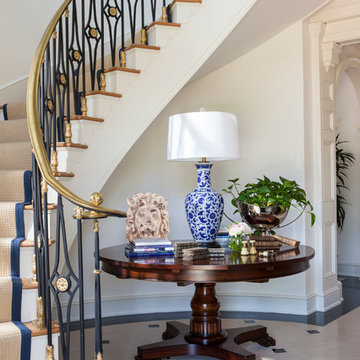
Lori Dennis Interior Design
SoCal Contractor Construction
Mark Tanner Photography
サンディエゴにあるラグジュアリーな広いトランジショナルスタイルのおしゃれな階段 (木の蹴込み板) の写真
サンディエゴにあるラグジュアリーな広いトランジショナルスタイルのおしゃれな階段 (木の蹴込み板) の写真
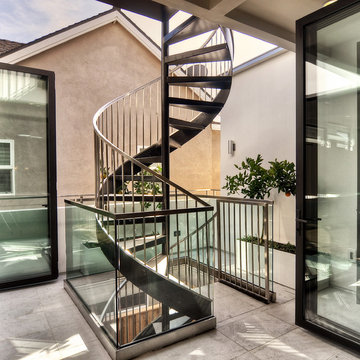
Bowman Group
VARM
Rob Montgomery
オレンジカウンティにあるラグジュアリーな中くらいなコンテンポラリースタイルのおしゃれな階段 (金属の手すり) の写真
オレンジカウンティにあるラグジュアリーな中くらいなコンテンポラリースタイルのおしゃれな階段 (金属の手すり) の写真
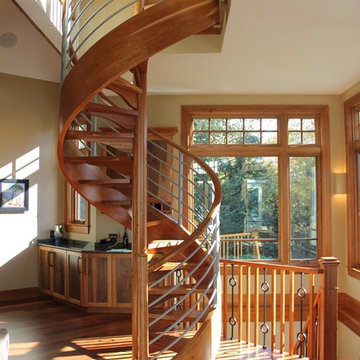
The spiral stair in the Great Room leads to the owner's home office. A set of stairs beyond the spiral stair lead to the lower level and the indoor golf simulator.
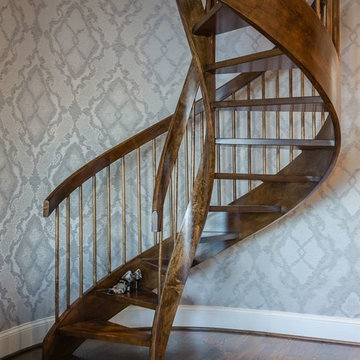
This bedroom was transformed with the removal of the tray ceiling and chair rail. RJohnston Interiors created a new space plan for the master bedroom, bath and closet gave more square footage to this lake view master bedroom.
Catherine Nguyen Photography

オレンジカウンティにあるラグジュアリーな中くらいなモダンスタイルのおしゃれならせん階段 (木の蹴込み板、木材の手すり、羽目板の壁) の写真
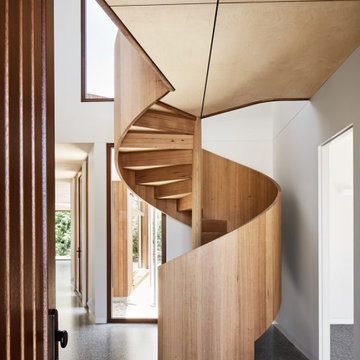
An iconic composition. Simpson Street enhances the versatility and beauty of Victorian Ash; curvaceous, warm, spell-binding.
メルボルンにある広いコンテンポラリースタイルのおしゃれならせん階段 (木の蹴込み板、木材の手すり) の写真
メルボルンにある広いコンテンポラリースタイルのおしゃれならせん階段 (木の蹴込み板、木材の手すり) の写真
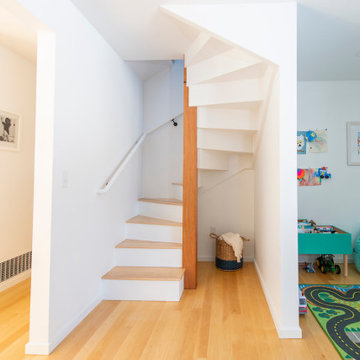
New staircase to the second floor. Previously the only way to access the second story of the home was through the garage.
バーリントンにある高級なコンテンポラリースタイルのおしゃれならせん階段 (木の蹴込み板、混合材の手すり) の写真
バーリントンにある高級なコンテンポラリースタイルのおしゃれならせん階段 (木の蹴込み板、混合材の手すり) の写真
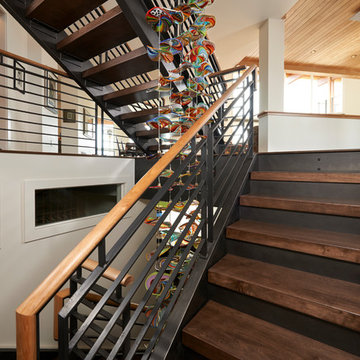
A modern art glass mobile hangs down from the top floor and descends through the middle of the staircase for a dramatic look
デンバーにある高級な広いコンテンポラリースタイルのおしゃれならせん階段 (木の蹴込み板、混合材の手すり) の写真
デンバーにある高級な広いコンテンポラリースタイルのおしゃれならせん階段 (木の蹴込み板、混合材の手すり) の写真
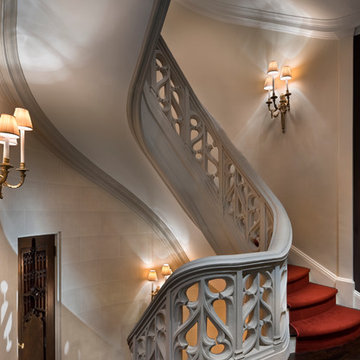
The main stair balustrade features a faux limestone decorative paint treatment.
Historic New York City Townhouse | Renovation by Brian O'Keefe Architect, PC, with Interior Design by Richard Keith Langham
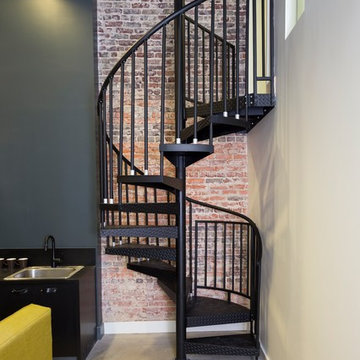
The homeowner chose an all steel spiral staircase to access his mezzanine office. It pops against the exposed brick wall.
バーミングハムにあるお手頃価格の小さなモダンスタイルのおしゃれな階段の写真
バーミングハムにあるお手頃価格の小さなモダンスタイルのおしゃれな階段の写真

This residence was designed to have the feeling of a classic early 1900’s Albert Kalin home. The owner and Architect referenced several homes in the area designed by Kalin to recall the character of both the traditional exterior and a more modern clean line interior inherent in those homes. The mixture of brick, natural cement plaster, and milled stone were carefully proportioned to reference the character without being a direct copy. Authentic steel windows custom fabricated by Hopes to maintain the very thin metal profiles necessary for the character. To maximize the budget, these were used in the center stone areas of the home with dark bronze clad windows in the remaining brick and plaster sections. Natural masonry fireplaces with contemporary stone and Pewabic custom tile surrounds, all help to bring a sense of modern style and authentic Detroit heritage to this home. Long axis lines both front to back and side to side anchor this home’s geometry highlighting an elliptical spiral stair at one end and the elegant fireplace at appropriate view lines.
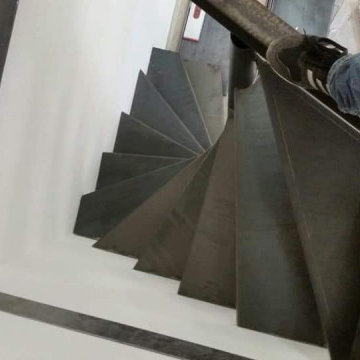
Lo spazio estremamente angusto è diventato un'opportunità per installare un'innovativa scala a chiocciola il cui asse centrale sghembo consente di utilizzare pochissimi metri quadrati e, allo stesso tempo, avere spazio a sufficienza per l'appoggio del piede.
階段 (フローリングの蹴込み板、木の蹴込み板) の写真
6
