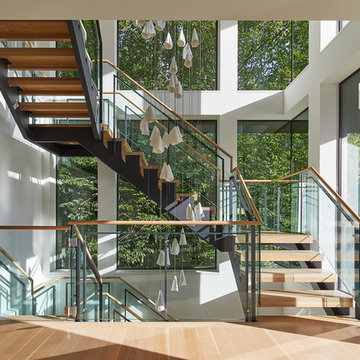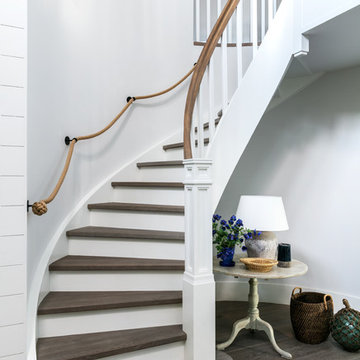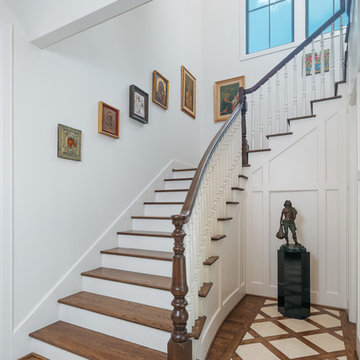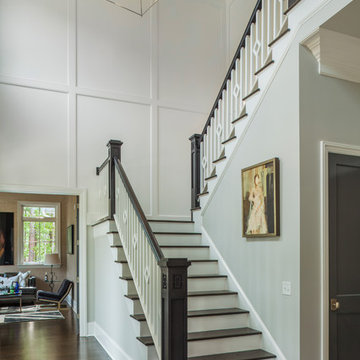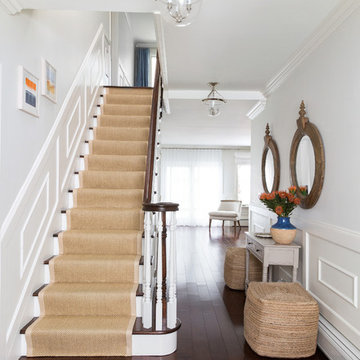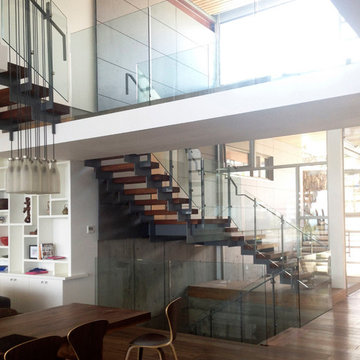巨大な階段 (フローリングの蹴込み板、スレートの蹴込み板) の写真
絞り込み:
資材コスト
並び替え:今日の人気順
写真 1〜20 枚目(全 30 枚)
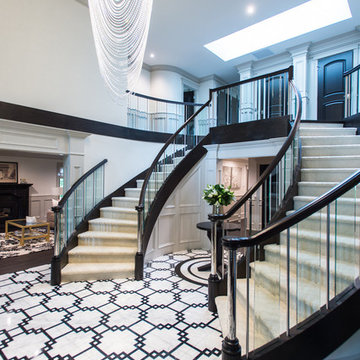
Beyond Beige Interior Design | www.beyondbeige.com | Ph: 604-876-3800 | Photography By Bemoved Media | Furniture Purchased From The Living Lab Furniture Co.

stephen allen photography
マイアミにあるラグジュアリーな巨大なトラディショナルスタイルのおしゃれな階段 (フローリングの蹴込み板) の写真
マイアミにあるラグジュアリーな巨大なトラディショナルスタイルのおしゃれな階段 (フローリングの蹴込み板) の写真
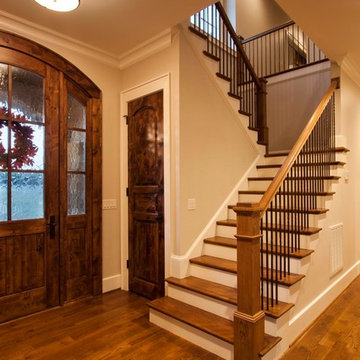
Nestled next to a mountain side and backing up to a creek, this home encompasses the mountain feel. With its neutral yet rich exterior colors and textures, the architecture is simply picturesque. A custom Knotty Alder entry door is preceded by an arched stone column entry porch. White Oak flooring is featured throughout and accentuates the home’s stained beam and ceiling accents. Custom cabinetry in the Kitchen and Great Room create a personal touch unique to only this residence. The Master Bathroom features a free-standing tub and all-tiled shower. Upstairs, the game room boasts a large custom reclaimed barn wood sliding door. The Juliette balcony gracefully over looks the handsome Great Room. Downstairs the screen porch is cozy with a fireplace and wood accents. Sitting perpendicular to the home, the detached three-car garage mirrors the feel of the main house by staying with the same paint colors, and features an all metal roof. The spacious area above the garage is perfect for a future living or storage area.
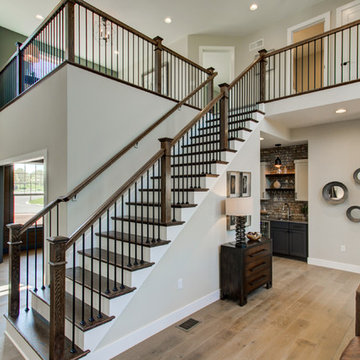
This 2-story home with first-floor owner’s suite includes a 3-car garage and an inviting front porch. A dramatic 2-story ceiling welcomes you into the foyer where hardwood flooring extends throughout the main living areas of the home including the dining room, great room, kitchen, and breakfast area. The foyer is flanked by the study to the right and the formal dining room with stylish coffered ceiling and craftsman style wainscoting to the left. The spacious great room with 2-story ceiling includes a cozy gas fireplace with custom tile surround. Adjacent to the great room is the kitchen and breakfast area. The kitchen is well-appointed with Cambria quartz countertops with tile backsplash, attractive cabinetry and a large pantry. The sunny breakfast area provides access to the patio and backyard. The owner’s suite with includes a private bathroom with 6’ tile shower with a fiberglass base, free standing tub, and an expansive closet. The 2nd floor includes a loft, 2 additional bedrooms and 2 full bathrooms.
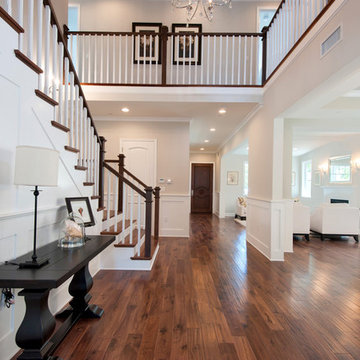
Installations and Photo Credit: Sherman Oaks Home Builders in Sherman Oaks, CA: http://www.shermanoakshomebuilders.com/
View Our Profile For More Photos Of This Home or Click the Link to Our Website
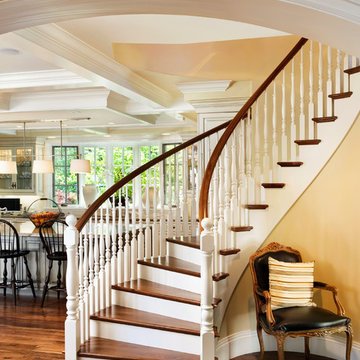
Builder: Markay Johnson Construction
visit: www.mjconstruction.com
Project Details:
Located on a beautiful corner lot of just over one acre, this sumptuous home presents Country French styling – with leaded glass windows, half-timber accents, and a steeply pitched roof finished in varying shades of slate. Completed in 2006, the home is magnificently appointed with traditional appeal and classic elegance surrounding a vast center terrace that accommodates indoor/outdoor living so easily. Distressed walnut floors span the main living areas, numerous rooms are accented with a bowed wall of windows, and ceilings are architecturally interesting and unique. There are 4 additional upstairs bedroom suites with the convenience of a second family room, plus a fully equipped guest house with two bedrooms and two bathrooms. Equally impressive are the resort-inspired grounds, which include a beautiful pool and spa just beyond the center terrace and all finished in Connecticut bluestone. A sport court, vast stretches of level lawn, and English gardens manicured to perfection complete the setting.
Photographer: Bernard Andre Photography
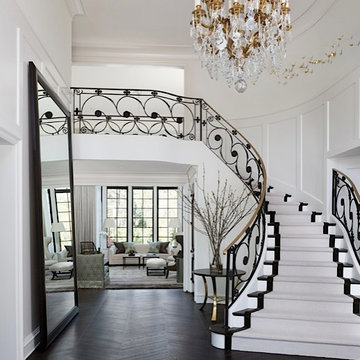
©Beth Singer Photographer, Inc.
デトロイトにあるラグジュアリーな巨大なトランジショナルスタイルのおしゃれな階段 (フローリングの蹴込み板) の写真
デトロイトにあるラグジュアリーな巨大なトランジショナルスタイルのおしゃれな階段 (フローリングの蹴込み板) の写真
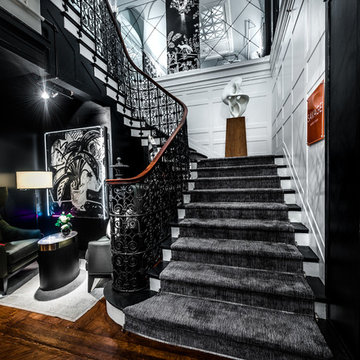
Alan Barry Photography
ニューヨークにあるラグジュアリーな巨大なエクレクティックスタイルのおしゃれな階段 (フローリングの蹴込み板、金属の手すり) の写真
ニューヨークにあるラグジュアリーな巨大なエクレクティックスタイルのおしゃれな階段 (フローリングの蹴込み板、金属の手すり) の写真
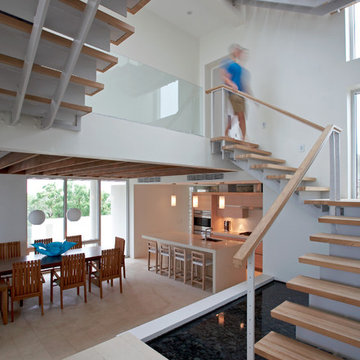
Staircase
Photo by James Wilkins
他の地域にある巨大なコンテンポラリースタイルのおしゃれな階段の写真
他の地域にある巨大なコンテンポラリースタイルのおしゃれな階段の写真
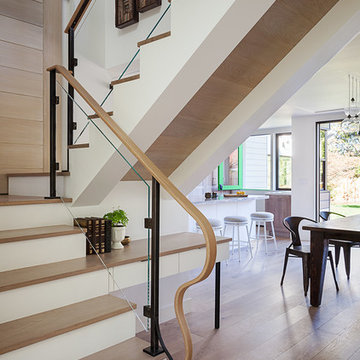
Contractor: Jason Skinner of Bay Area Custom Homes.
Photography by Michele Lee Willson
サンフランシスコにある巨大なコンテンポラリースタイルのおしゃれな階段 (フローリングの蹴込み板、混合材の手すり) の写真
サンフランシスコにある巨大なコンテンポラリースタイルのおしゃれな階段 (フローリングの蹴込み板、混合材の手すり) の写真
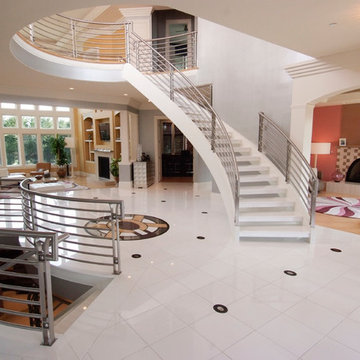
spiral, circular marble stairs with stainless steel rails and balusters in this modern, contemporary home.
ワシントンD.C.にあるラグジュアリーな巨大なトランジショナルスタイルのおしゃれな階段の写真
ワシントンD.C.にあるラグジュアリーな巨大なトランジショナルスタイルのおしゃれな階段の写真
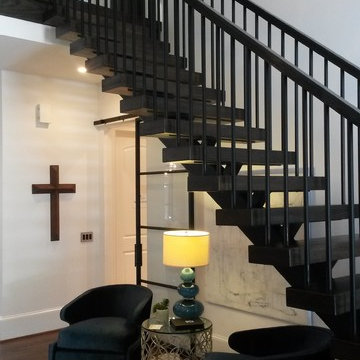
A beautiful take on a traditional stair for this home in Atlanta.
アトランタにある高級な巨大なコンテンポラリースタイルのおしゃれな階段の写真
アトランタにある高級な巨大なコンテンポラリースタイルのおしゃれな階段の写真
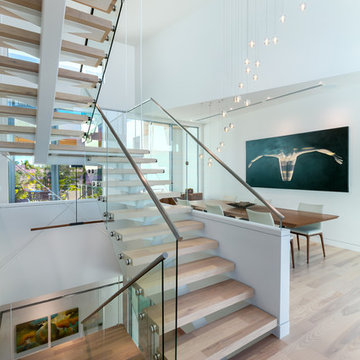
Built by NWC Construction
Ryan Gamma Photography
タンパにあるラグジュアリーな巨大なコンテンポラリースタイルのおしゃれな階段 (ガラスフェンス) の写真
タンパにあるラグジュアリーな巨大なコンテンポラリースタイルのおしゃれな階段 (ガラスフェンス) の写真
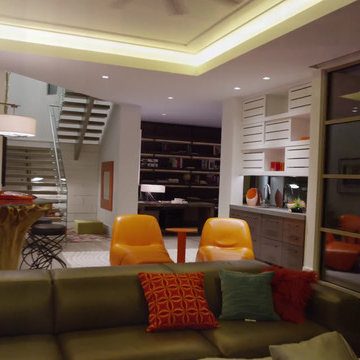
Markay Johnson Construction, Greg Gillespie
ソルトレイクシティにあるラグジュアリーな巨大なモダンスタイルのおしゃれな階段の写真
ソルトレイクシティにあるラグジュアリーな巨大なモダンスタイルのおしゃれな階段の写真
巨大な階段 (フローリングの蹴込み板、スレートの蹴込み板) の写真
1
