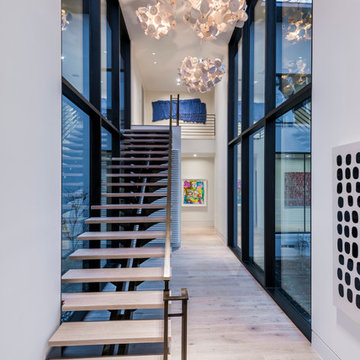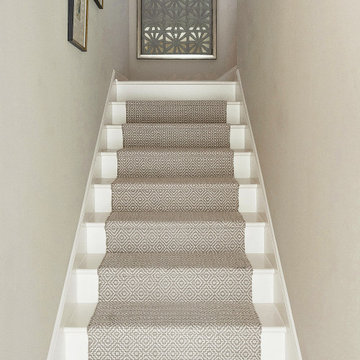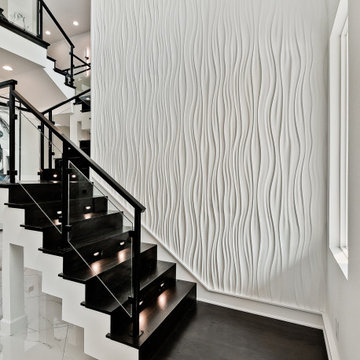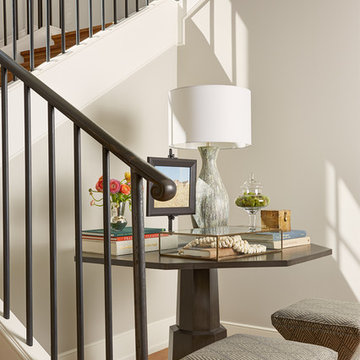巨大な階段 (金属の蹴込み板、木の蹴込み板) の写真
絞り込み:
資材コスト
並び替え:今日の人気順
写真 1〜20 枚目(全 729 枚)
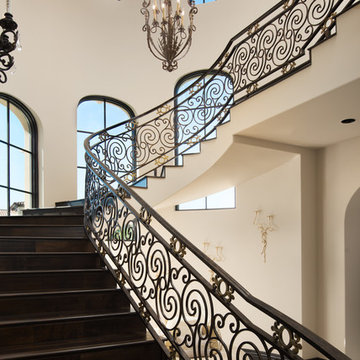
We love a good curved staircase when we see one and this one might be our favorite! We can't get over the arched windows, the custom wrought iron stair rail and wall sconces, and the wood floors, to name a few of our favorite design elements.

A dramatic floating stair to the Silo Observation Room is supported by two antique timbers.
Robert Benson Photography
ニューヨークにあるラグジュアリーな巨大なカントリー風のおしゃれなスケルトン階段 (木の蹴込み板) の写真
ニューヨークにあるラグジュアリーな巨大なカントリー風のおしゃれなスケルトン階段 (木の蹴込み板) の写真
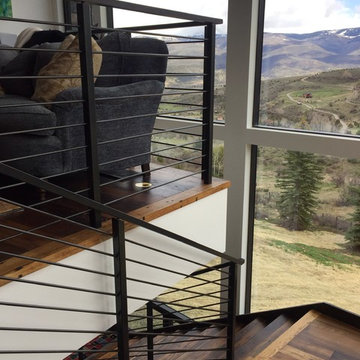
Floating stair stringers with horizontal round-bar railing
デンバーにある高級な巨大なモダンスタイルのおしゃれなスケルトン階段 (金属の蹴込み板、金属の手すり) の写真
デンバーにある高級な巨大なモダンスタイルのおしゃれなスケルトン階段 (金属の蹴込み板、金属の手すり) の写真
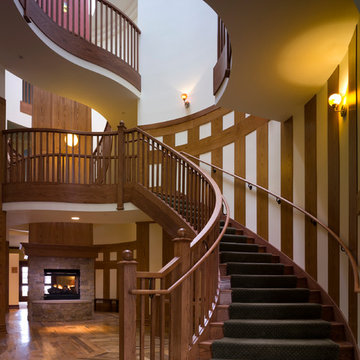
The base of this area is a double oval that rises three stories to a double oval ceiling. Staircase resembling a hug greets the house guests. The stair is wrapped around a three story fireplace with natural light glowing from above. Doug Snower Photography.
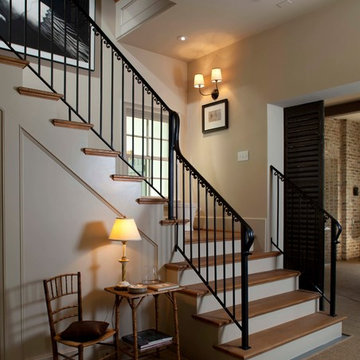
This house was inspired by the works of A. Hays Town / photography by Felix Sanchez
ヒューストンにあるラグジュアリーな巨大なトラディショナルスタイルのおしゃれな階段 (木の蹴込み板、混合材の手すり) の写真
ヒューストンにあるラグジュアリーな巨大なトラディショナルスタイルのおしゃれな階段 (木の蹴込み板、混合材の手すり) の写真
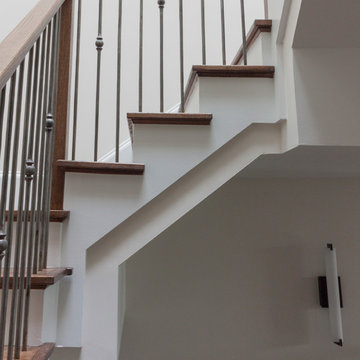
This extraordinary staircase design is graced with soaring ceilings and leads to a one of a kind top floor; the stairwell ceiling features automatic roof air windows, which allow plenty of natural light to travel throughout the open spaces surrounding the floating wooden treads, the glass balustrade system, and the beautiful forged balusters selected by the architectural team. CSC © 1976-2020 Century Stair Company. All rights reserved.
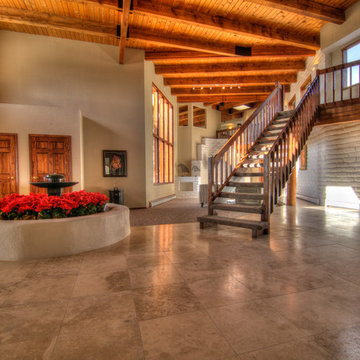
Home Staging, home for sale, Staging provided by MAP Consultants, llc dba Advantage Home Staging, llc, photos by Antonio Esquibel, staff photographer for Keller Williams, Furnishings provided by CORT Furniture Rental

Every remodeling project presents its own unique challenges. This client’s original remodel vision was to replace an outdated kitchen, optimize ocean views with new decking and windows, updated the mother-in-law’s suite, and add a new loft. But all this changed one historic day when the Woolsey Fire swept through Malibu in November 2018 and leveled this neighborhood, including our remodel, which was underway.
Shifting to a ground-up design-build project, the JRP team worked closely with the homeowners through every step of designing, permitting, and building their new home. As avid horse owners, the redesign inspiration started with their love of rustic farmhouses and through the design process, turned into a more refined modern farmhouse reflected in the clean lines of white batten siding, and dark bronze metal roofing.
Starting from scratch, the interior spaces were repositioned to take advantage of the ocean views from all the bedrooms, kitchen, and open living spaces. The kitchen features a stacked chiseled edge granite island with cement pendant fixtures and rugged concrete-look perimeter countertops. The tongue and groove ceiling is repeated on the stove hood for a perfectly coordinated style. A herringbone tile pattern lends visual contrast to the cooking area. The generous double-section kitchen sink features side-by-side faucets.
Bi-fold doors and windows provide unobstructed sweeping views of the natural mountainside and ocean views. Opening the windows creates a perfect pass-through from the kitchen to outdoor entertaining. The expansive wrap-around decking creates the ideal space to gather for conversation and outdoor dining or soak in the California sunshine and the remarkable Pacific Ocean views.
Photographer: Andrew Orozco
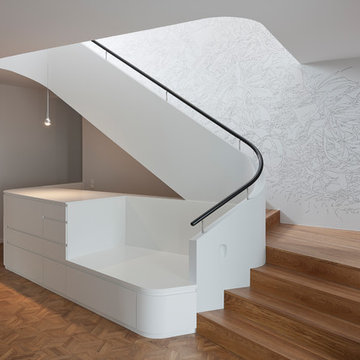
Zur Interbau 1957 entstand das Gebäude als großbürgerliches Wohnhaus mit integrierter Augenarztpraxis für Prof. Blumenthal. Nach verschiedenen Entwürfen auch von anderen Architekten für das Grundstück Händelallee 67 wird das großzügige Wohnhaus 1959 von den Architekten Klaus Kirsten und Heinz Nather fertig gestellt. Es öffnet sich im Erdgeschoss fächerartig und sehr großzügig zum Garten. Das Obergeschoss verfügt über eine großzügige Terrasse zum Garten sowie Balkone zur Straßenfassade, die aber später verschlossen wurden, um mehr Fläche im Innenraum zu erhalten. Die Betonwände wurden zum Teil aus dem Schutt der kriegszerstörten Gebäude, die im Hansaviertel standen, hergestellt. Die Architekten wählen typische Materialien der 50er/60er Jahre, wie etwa Klinker und Sichtbeton. Erst später wurden diese Flächen verputzt. Nach diversen Umbauten und einem längeren Leerstand wurde das Gebäude 2001 zu einem großzügigen Wohnhaus umgebaut und teilweise überformt: Die Straßenfassade wird stark verändert, Fenster des Gartenraums mit Einbauten verschlossen, die Pergola verschlossen, Kamine aufgesetzt sowie Eingangshalle mit Treppe umstrukturiert.
Die Umplanungen für eine junge Familie verlangten nach einem zeitgemäßen Innenraumkonzept, dass durch neue Materialien und Formen geprägt ist, die jedoch auf die 50er und 60er Jahre Bezug nehmen. Der bauzeitliche Grundriss wird durch die Innenarchitektur subtil ablesbar gemacht. Die Fassade zur Straße, Pergola und Lichtbänder werden wieder geöffnet und das Haus dadurch lichter und durchlässiger gemacht, wie es der Ursprungsgedanke der Architektur war. Die Fassade wird im Sinne der Denkmalpflege umgestaltet und zum Teil rückgebaut.
Im Erdgeschoss wird der zentrale Wohnraum mit drei spezifischen Räumen für verschiedene Funktionen umlagert: Die Bibiliothek aus Eiche, die Küche aus Aluminium und die Gartenlunge mit grünem Leder. Im Zentrum eine mehrfarbige Sitzlandschaft und ein amorph geformter Esstisch. Im Obergeschoss werden 3 Objekte eingestellt, die im Inneren Bäder und Ankleiden aufnehmen. Sie sind mit unterschiedlichen strukturierten Linoleumarten bekleidet. Das zentrale Treppenhaus wird Teil der Objekte und führt den Besucher vertikal durch das Haus. Der Treppenraum wurde mit dafür konzipierten Kunstwerken von Maria Hinze und Maik Teriete gestaltet. Die Wandbemalung von Maria Hinze wird von der Wand auf den Textilien weitergeführt und ist von außen auf den Vorhängen sichtbar. Das Umbau- und Entwurfskonzept ist eine behutsame, subtil narrative aber auch zeitgenössische Gestaltung für spannende Innen- und Außenräume.
Fläche: 427qm Wohnfläche
Fotograf: Tobias Wille
Auszeichnung: Auswahl für das Berliner Architekturjahrbuch 2014 und für die Jahresausstellung "da!" im Stilwerk Berlin
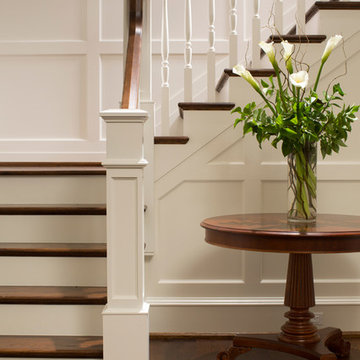
Wood paneled staircase in a traditional style home
ボルチモアにあるラグジュアリーな巨大なトラディショナルスタイルのおしゃれなかね折れ階段 (木の蹴込み板) の写真
ボルチモアにあるラグジュアリーな巨大なトラディショナルスタイルのおしゃれなかね折れ階段 (木の蹴込み板) の写真
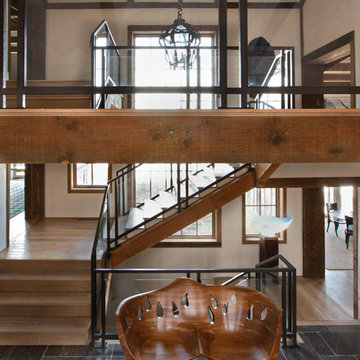
Frank de Biasi Interiors
デンバーにあるラグジュアリーな巨大なラスティックスタイルのおしゃれなスケルトン階段 (木の蹴込み板) の写真
デンバーにあるラグジュアリーな巨大なラスティックスタイルのおしゃれなスケルトン階段 (木の蹴込み板) の写真
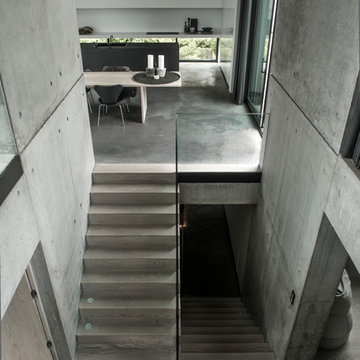
Sebastian Schroer. by Jesper Ray - Ray Photo
他の地域にあるラグジュアリーな巨大なインダストリアルスタイルのおしゃれなかね折れ階段 (木の蹴込み板) の写真
他の地域にあるラグジュアリーな巨大なインダストリアルスタイルのおしゃれなかね折れ階段 (木の蹴込み板) の写真
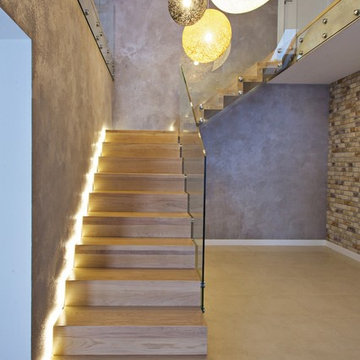
Faltwerktreppe mit Glasgeländer und Stufenbeleuchtung
他の地域にあるラグジュアリーな巨大なコンテンポラリースタイルのおしゃれなかね折れ階段 (木の蹴込み板) の写真
他の地域にあるラグジュアリーな巨大なコンテンポラリースタイルのおしゃれなかね折れ階段 (木の蹴込み板) の写真
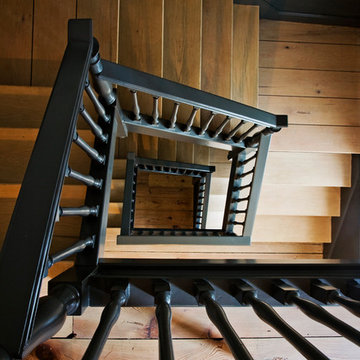
This is a view from the attic down to the first floor.
-Randal Bye
フィラデルフィアにあるラグジュアリーな巨大なカントリー風のおしゃれなかね折れ階段 (木の蹴込み板) の写真
フィラデルフィアにあるラグジュアリーな巨大なカントリー風のおしゃれなかね折れ階段 (木の蹴込み板) の写真
巨大な階段 (金属の蹴込み板、木の蹴込み板) の写真
1
