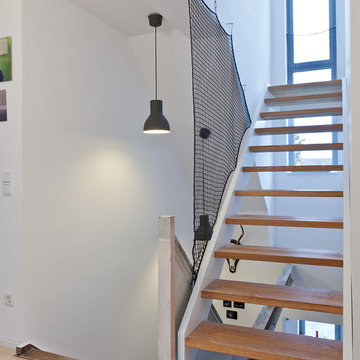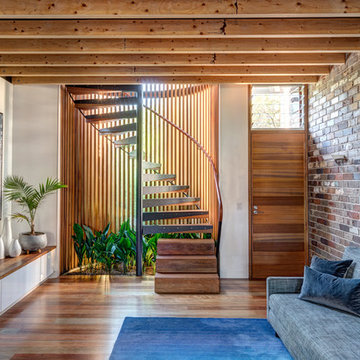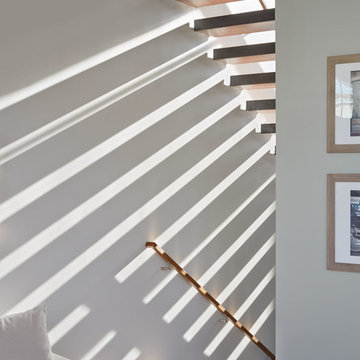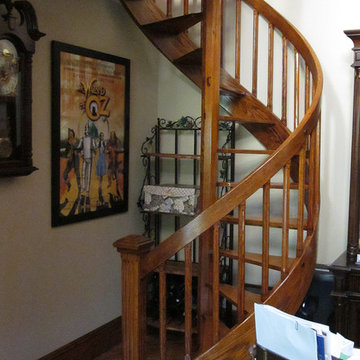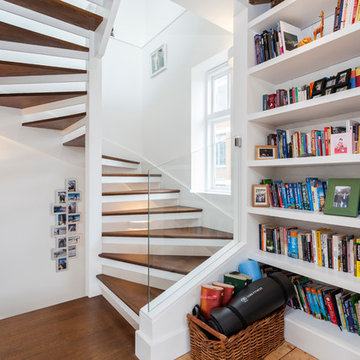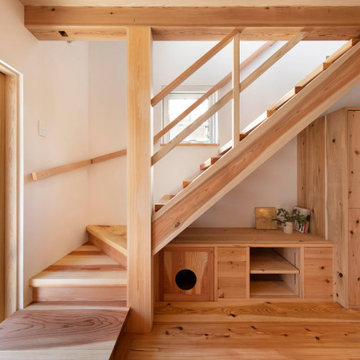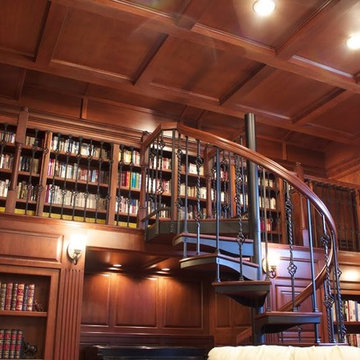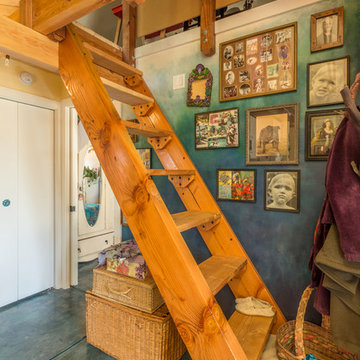小さな木のオープン階段 (金属の蹴込み板) の写真
絞り込み:
資材コスト
並び替え:今日の人気順
写真 1〜20 枚目(全 1,067 枚)
1/5
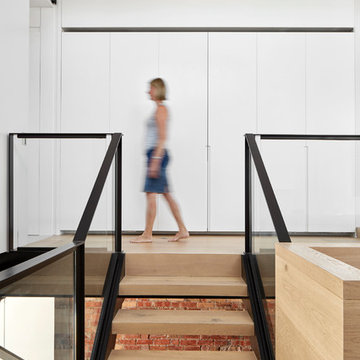
Stair landing with hidden laundry behind large sliding panel doors. Open tread stairs are contrasted with black steel and glass handrails. White walls and joinery allow exposed brick walls to highlight and apply texture whilst timber floors soften the space
Image by: Jack Lovel Photography

Main staircase near entry
Joe Fletcher
サンフランシスコにある高級な小さなモダンスタイルのおしゃれな階段の写真
サンフランシスコにある高級な小さなモダンスタイルのおしゃれな階段の写真

The homeowner chose a code compliant Configurable Steel Spiral Stair. The code risers and additional spindles add safety.
フィラデルフィアにあるお手頃価格の小さなトラディショナルスタイルのおしゃれならせん階段 (金属の蹴込み板) の写真
フィラデルフィアにあるお手頃価格の小さなトラディショナルスタイルのおしゃれならせん階段 (金属の蹴込み板) の写真

The all-glass wine cellar is the focal point of this great room in a beautiful, high-end West Vancouver home.
Learn more about this project at http://bluegrousewinecellars.com/West-Vancouver-Custom-Wine-Cellars-Contemporary-Project.html
Photo Credit: Kent Kallberg
1621 Welch St North Vancouver, BC V7P 2Y2 (604) 929-3180 - bluegrousewinecellars.com
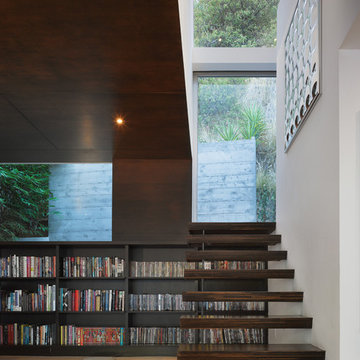
The wood stair appears to be emerging from the library shelving.
ロサンゼルスにあるお手頃価格の小さなモダンスタイルのおしゃれな階段の写真
ロサンゼルスにあるお手頃価格の小さなモダンスタイルのおしゃれな階段の写真
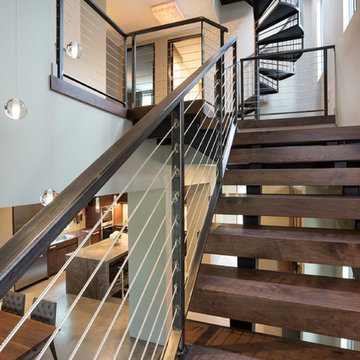
Builder: John Kraemer & Sons | Photography: Landmark Photography
ミネアポリスにある小さなモダンスタイルのおしゃれな階段の写真
ミネアポリスにある小さなモダンスタイルのおしゃれな階段の写真
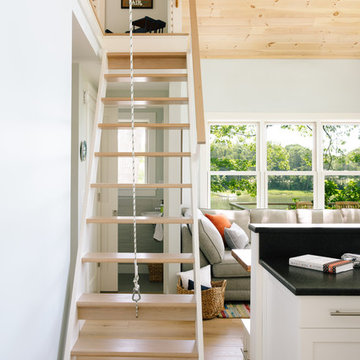
Integrity from Marvin Windows and Doors open this tiny house up to a larger-than-life ocean view.
ポートランド(メイン)にある小さなカントリー風のおしゃれな階段 (木材の手すり) の写真
ポートランド(メイン)にある小さなカントリー風のおしゃれな階段 (木材の手すり) の写真
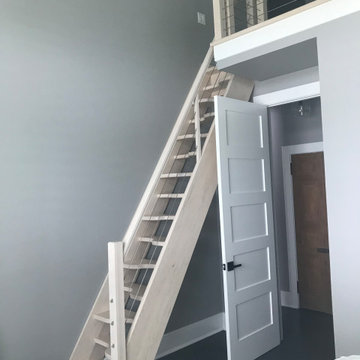
Space-saving staircase terminology
I normally call these Alternating-tread stairs, but there are other common terms:
• Space-saving Stair
• Alternating stair
• Thomas Jefferson Stair
• Jeffersonian staircase
• Ergonomic stair with staggered treads
• Zig-zag-style
• Boat Paddle-shaped treads
• Ship’s Ladder
• Alternating-tread devises
• Tiny-house stairs
• Crows foot stairs
Space-saving Stairs have been used widely in Europe for many years and now have become quite popular in the US with the rise of the Tiny House movement. A further boost has been given to the Space-saving staircase with several of the major building codes in the US allowing them.
Dreaming of a custom stair? Let the headache to us. We'd love to build one for you.
Give us a call or text at 520-895-2060

Beautiful custom barn wood loft staircase/ladder for a guest house in Sisters Oregon
他の地域にある高級な小さなラスティックスタイルのおしゃれなかね折れ階段 (金属の蹴込み板、金属の手すり) の写真
他の地域にある高級な小さなラスティックスタイルのおしゃれなかね折れ階段 (金属の蹴込み板、金属の手すり) の写真
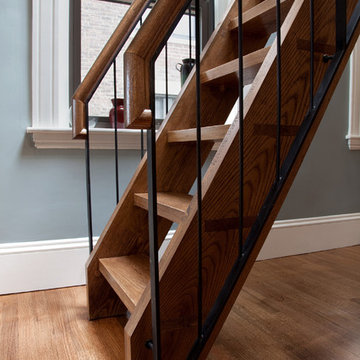
This condominium in Boston’s famous Fenway neighborhood required a full renovation of the kitchen and bathroom. Working with the designer to maximize space was focus of this project. Exchanging the spiral staircase for a custom ladder to the roof was just one of the space saving features in this design. Custom millwork and high end finishes help make this modest space seem spacious and airy.
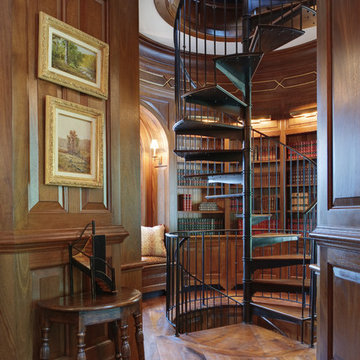
Panelled Mahogany Library, Office and Spiral Stair
ニューヨークにある高級な小さなトラディショナルスタイルのおしゃれな階段の写真
ニューヨークにある高級な小さなトラディショナルスタイルのおしゃれな階段の写真
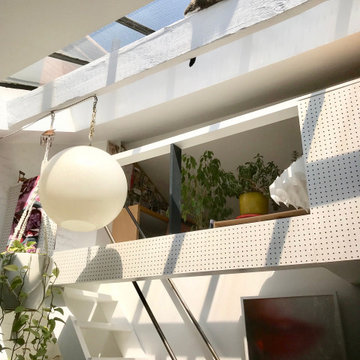
Andrew Kist
A 750 square foot top floor apartment is transformed from a cramped and musty two bedroom into a sun-drenched aerie with a second floor home office recaptured from an old storage loft. Multiple skylights and a large picture window allow light to fill the space altering the feeling throughout the days and seasons. Views of New York Harbor, previously ignored, are now a daily event.
Featured in the Fall 2016 issue of Domino, and on Refinery 29.
小さな木のオープン階段 (金属の蹴込み板) の写真
1
