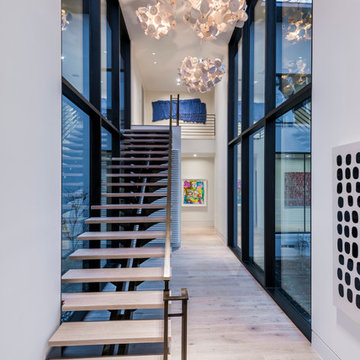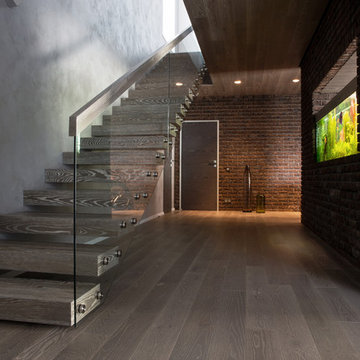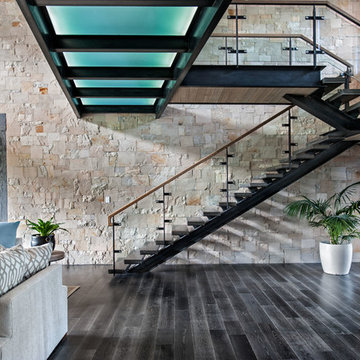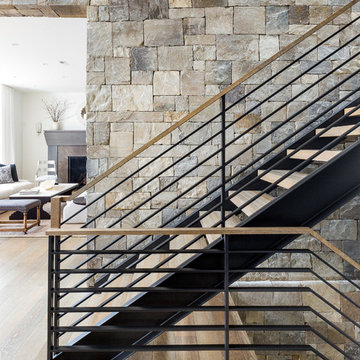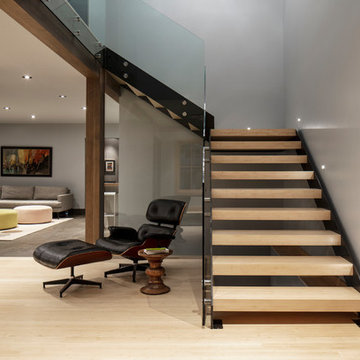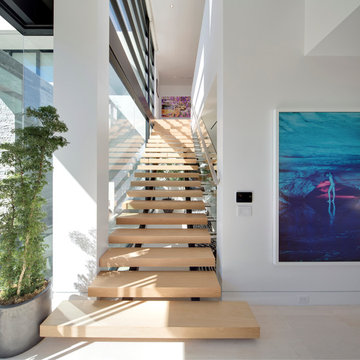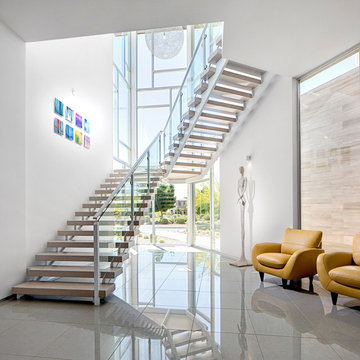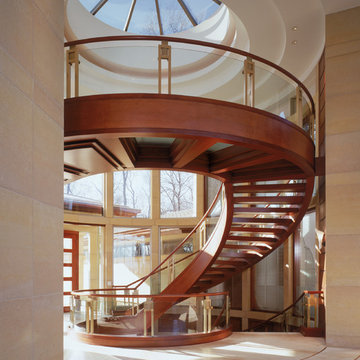巨大なオープン階段 (金属の蹴込み板、トラバーチンの蹴込み板) の写真
絞り込み:
資材コスト
並び替え:今日の人気順
写真 1〜20 枚目(全 827 枚)
1/5
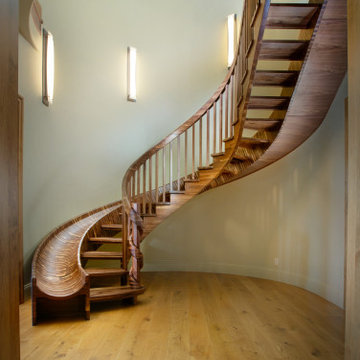
The black walnut slide/stair is completed! The install went very smoothly. The owners are LOVING it!
It’s the most unique project we have ever put together. It’s a 33-ft long black walnut slide built with 445 layers of cross-laminated layers of hardwood and I completely pre-assembled the slide, stair and railing in my shop.
Last week we installed it in an amazing round tower room on an 8000 sq ft house in Sacramento. The slide is designed for adults and children and my clients who are grandparents, tested it with their grandchildren and approved it.
33-ft long black walnut slide
#slide #woodslide #stairslide #interiorslide #rideofyourlife #indoorslide #slidestair #stairinspo #woodstairslide #walnut #blackwalnut #toptreadstairways #slideintolife #staircase #stair #stairs #stairdesign #stacklamination #crosslaminated
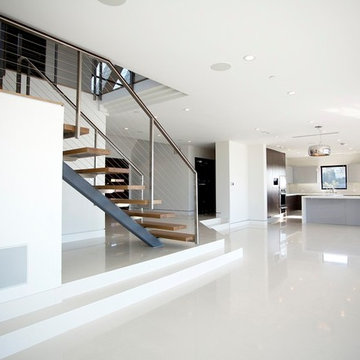
Porcelain Floor Tile from Imperial Tile & Stone
Designed by SharpLife Designs
ロサンゼルスにある巨大なコンテンポラリースタイルのおしゃれな階段 (ワイヤーの手すり) の写真
ロサンゼルスにある巨大なコンテンポラリースタイルのおしゃれな階段 (ワイヤーの手すり) の写真

Frank Paul Perez, Red Lily Studios
サンフランシスコにあるラグジュアリーな巨大なコンテンポラリースタイルのおしゃれな階段 (トラバーチンの蹴込み板、ガラスフェンス) の写真
サンフランシスコにあるラグジュアリーな巨大なコンテンポラリースタイルのおしゃれな階段 (トラバーチンの蹴込み板、ガラスフェンス) の写真
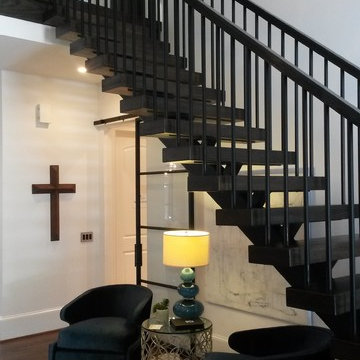
A beautiful take on a traditional stair for this home in Atlanta.
アトランタにある高級な巨大なコンテンポラリースタイルのおしゃれな階段の写真
アトランタにある高級な巨大なコンテンポラリースタイルのおしゃれな階段の写真
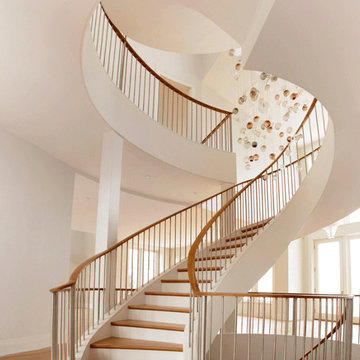
Horner Millwork, Built by Cooper Stairworks, Nicholaeff Architecture + Design
ボストンにあるラグジュアリーな巨大なコンテンポラリースタイルのおしゃれならせん階段 (金属の蹴込み板) の写真
ボストンにあるラグジュアリーな巨大なコンテンポラリースタイルのおしゃれならせん階段 (金属の蹴込み板) の写真
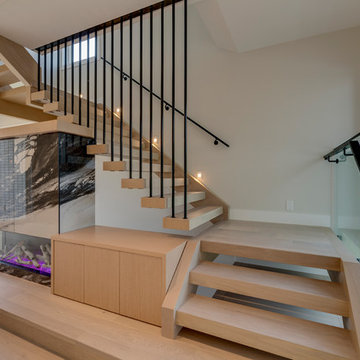
Floating solid oak treads with custom welded rod iron staircase.
バンクーバーにある巨大なコンテンポラリースタイルのおしゃれな階段 (金属の手すり) の写真
バンクーバーにある巨大なコンテンポラリースタイルのおしゃれな階段 (金属の手すり) の写真
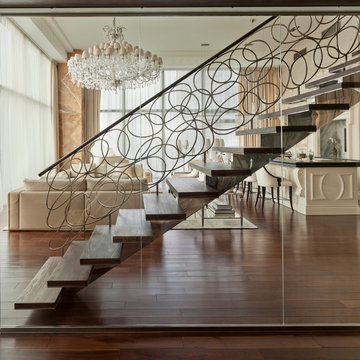
The staircase, especially, where flowing, organic lines of polished steel and palisander create a glorious fusion that I think is a new modern classic, and a hallmark of this project.
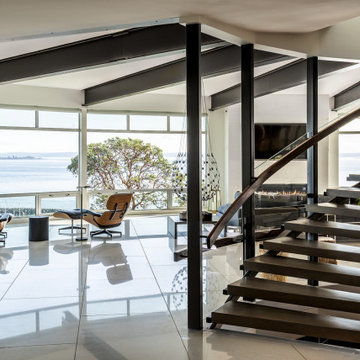
Think of an umbrella. The metal spines start at a central point and flare outwards towards a stiffened fabric edge. At that taut outer edge sit the faceted walls of glass. The metal umbrella spines are the mammoth steel beams seen in the photos supporting the house and radiate back to a central point. That central point is a curved steel and glass staircase stretched like a long slinky up through all three floors and wraps around a cylindrical teak elevator.

This three story custom wood/steel/glass stairwell is the core of the home where many spaces intersect. Notably dining area, main bar, outdoor lounge, kitchen, entry at the main level. the loft, master bedroom and bedroom suites on the third level and it connects the theatre, bistro bar and recreational room on the lower level. Eric Lucero photography.

Built by NWC Construction
Ryan Gamma Photography
タンパにあるラグジュアリーな巨大なコンテンポラリースタイルのおしゃれな階段 (ガラスフェンス) の写真
タンパにあるラグジュアリーな巨大なコンテンポラリースタイルのおしゃれな階段 (ガラスフェンス) の写真
巨大なオープン階段 (金属の蹴込み板、トラバーチンの蹴込み板) の写真
1
