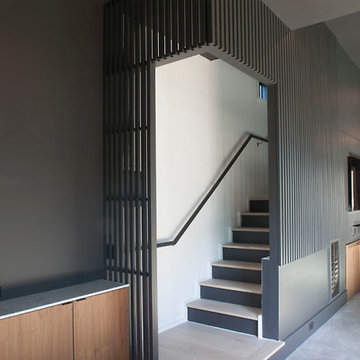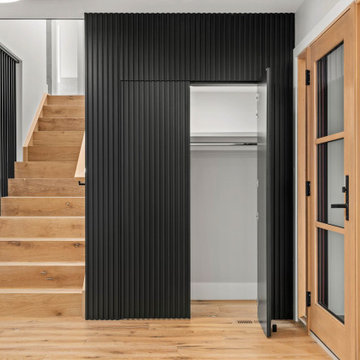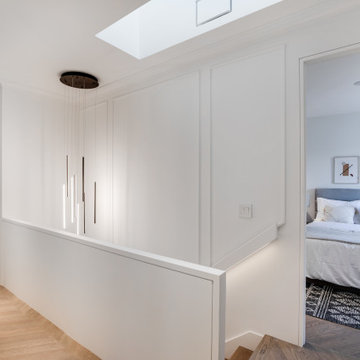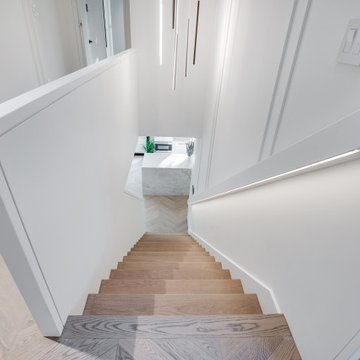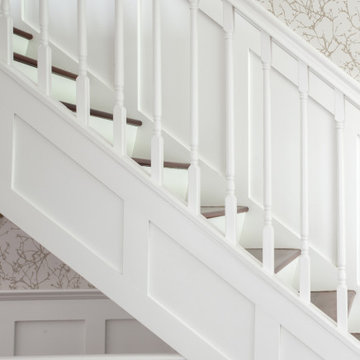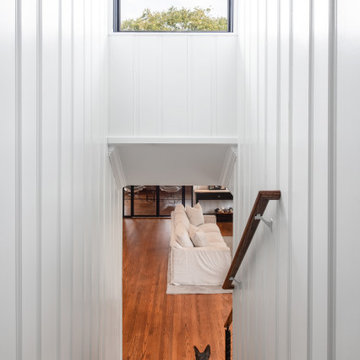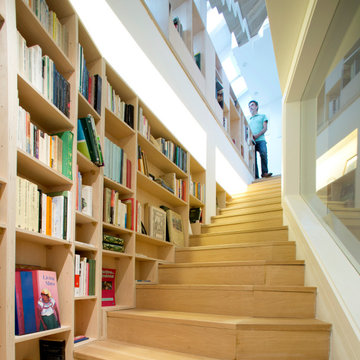直階段 (大理石の蹴込み板、木の蹴込み板、パネル壁) の写真
絞り込み:
資材コスト
並び替え:今日の人気順
写真 1〜20 枚目(全 69 枚)
1/5

The Ross Peak Steel Stringer Stair and Railing is full of functionality and flair. Steel stringers paired with waterfall style white oak treads, with a continuous grain pattern for a seamless design. A shadow reveal lined with LED lighting follows the stairs up, illuminating the Blue Burned Fir wall. The railing is made of stainless steel posts and continuous stainless steel rod balusters. The hand railing is covered in a high quality leather and hand stitched, tying the contrasting industrial steel with the softness of the wood for a finished look. Below the stairs is the Illuminated Stair Wine Closet, that’s extenuated by stair design and carries the lighting into the space.
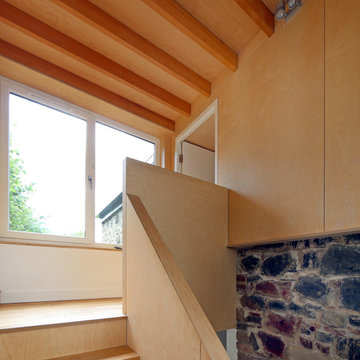
Timber clad entrance link and conversion of a traditional stone built barn at an existing farmhouse in the South Hams countryside.
デヴォンにあるお手頃価格の中くらいなコンテンポラリースタイルのおしゃれな直階段 (木の蹴込み板、木材の手すり、パネル壁) の写真
デヴォンにあるお手頃価格の中くらいなコンテンポラリースタイルのおしゃれな直階段 (木の蹴込み板、木材の手すり、パネル壁) の写真
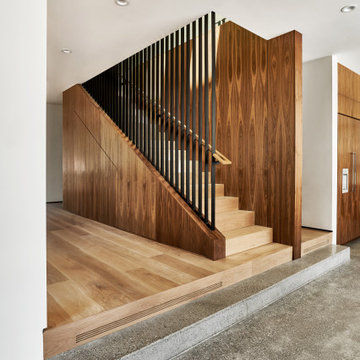
Staircase as the heart of the home
ロサンゼルスにある高級な中くらいなコンテンポラリースタイルのおしゃれな直階段 (木の蹴込み板、混合材の手すり、パネル壁) の写真
ロサンゼルスにある高級な中くらいなコンテンポラリースタイルのおしゃれな直階段 (木の蹴込み板、混合材の手すり、パネル壁) の写真
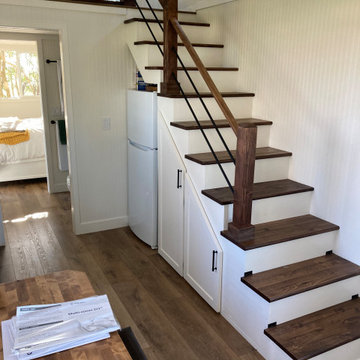
Staircase with underneath storage. Bottom steps open up. Hand stained treads and posts
サクラメントにあるお手頃価格のカントリー風のおしゃれな直階段 (木の蹴込み板、金属の手すり、パネル壁) の写真
サクラメントにあるお手頃価格のカントリー風のおしゃれな直階段 (木の蹴込み板、金属の手すり、パネル壁) の写真
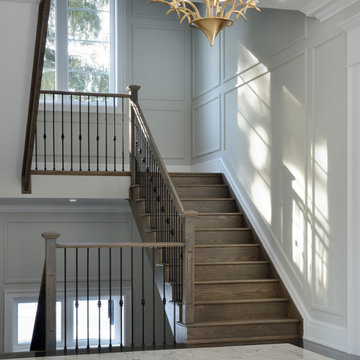
This solid oak straight run staircase has solid wood treads, risers and handrail with metal pickets. The full height wall paneling and crown molding creates a lot of interest on the stairs.
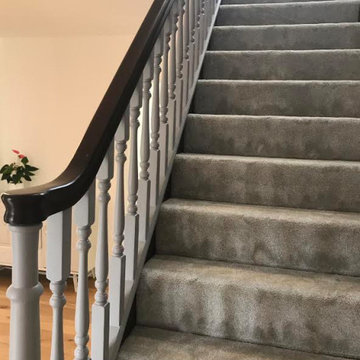
Wanting to retain the character look of this old staircase
on the south coast we brought it back to life with a mix
of grey paint and varnishes enriching the wood.
Finishing the unusually wide stairs with a luxurious silver
carpet.
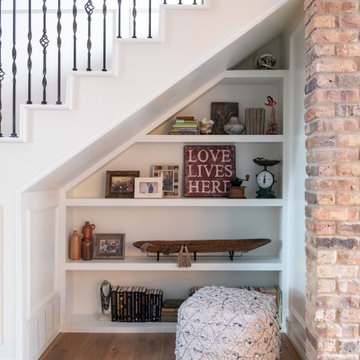
Room by room, we’re taking on this 1970’s home and bringing it into 2021’s aesthetic and functional desires. The homeowner’s started with the bar, lounge area, and dining room. Bright white paint sets the backdrop for these spaces and really brightens up what used to be light gold walls.
We leveraged their beautiful backyard landscape by incorporating organic patterns and earthy botanical colors to play off the nature just beyond the huge sliding doors.
Since the rooms are in one long galley orientation, the design flow was extremely important. Colors pop in the dining room chandelier (the showstopper that just makes this room “wow”) as well as in the artwork and pillows. The dining table, woven wood shades, and grasscloth offer multiple textures throughout the zones by adding depth, while the marble tops’ and tiles’ linear and geometric patterns give a balanced contrast to the other solids in the areas. The result? A beautiful and comfortable entertaining space!
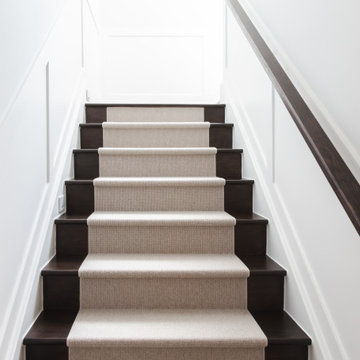
Stair runners are one of our favorite ways to add dimension, color variation, patterns, and texture to a staircase.
ヒューストンにあるトランジショナルスタイルのおしゃれな直階段 (木の蹴込み板、木材の手すり、パネル壁) の写真
ヒューストンにあるトランジショナルスタイルのおしゃれな直階段 (木の蹴込み板、木材の手すり、パネル壁) の写真
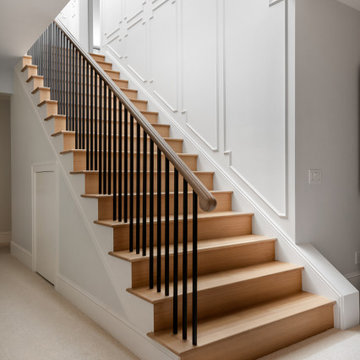
Traditional-industrial custom bungalow in Calgary.
カルガリーにあるトランジショナルスタイルのおしゃれな直階段 (木の蹴込み板、混合材の手すり、パネル壁) の写真
カルガリーにあるトランジショナルスタイルのおしゃれな直階段 (木の蹴込み板、混合材の手すり、パネル壁) の写真
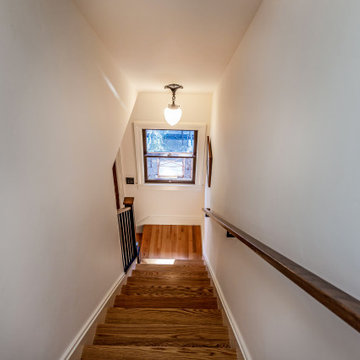
new stair case built to lead to the attic in replacement of a ladder
サンフランシスコにある高級な小さなトラディショナルスタイルのおしゃれな直階段 (木の蹴込み板、木材の手すり、パネル壁) の写真
サンフランシスコにある高級な小さなトラディショナルスタイルのおしゃれな直階段 (木の蹴込み板、木材の手すり、パネル壁) の写真
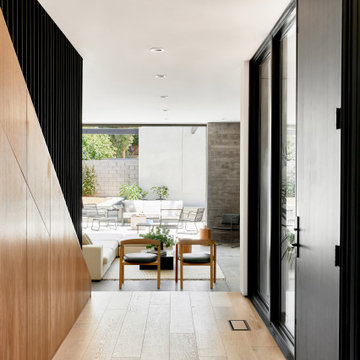
Staircase as the heart of the home
ロサンゼルスにある高級な中くらいなコンテンポラリースタイルのおしゃれな直階段 (木の蹴込み板、混合材の手すり、パネル壁) の写真
ロサンゼルスにある高級な中くらいなコンテンポラリースタイルのおしゃれな直階段 (木の蹴込み板、混合材の手すり、パネル壁) の写真
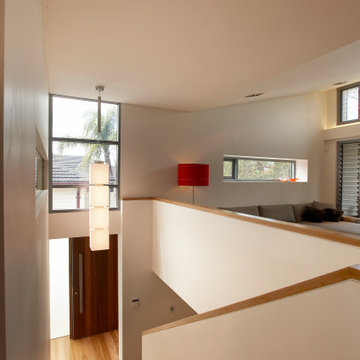
View to the front door down the internal stair. At the bottom of the stair, a further few steps lead down to the rumpus room which opens out to the front garden. The winter time living room is at the right. Clean lines with plasterboard walls and timber floors provide a warm feeling suffused with light from multiple openings.
直階段 (大理石の蹴込み板、木の蹴込み板、パネル壁) の写真
1

