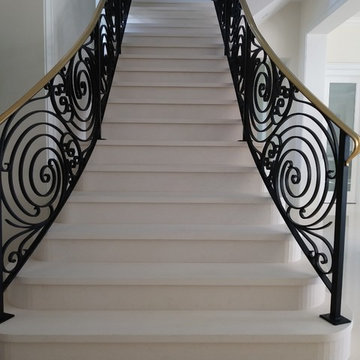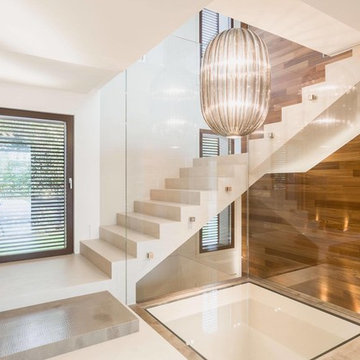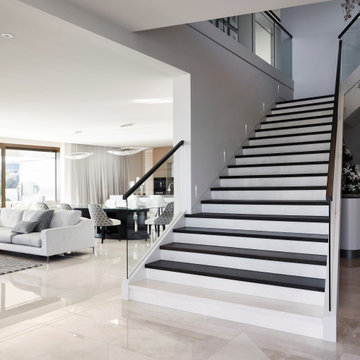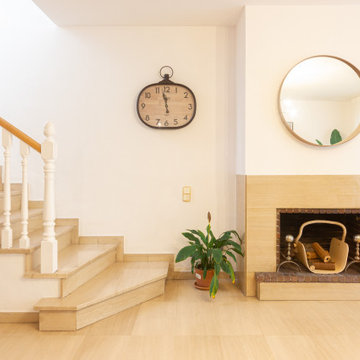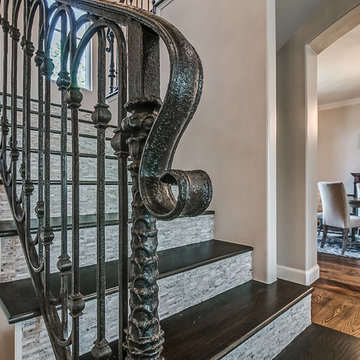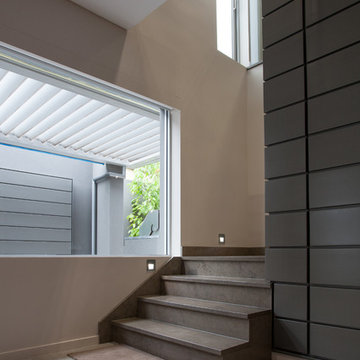広いかね折れ階段 (大理石の蹴込み板、トラバーチンの蹴込み板) の写真
絞り込み:
資材コスト
並び替え:今日の人気順
写真 1〜20 枚目(全 43 枚)
1/5
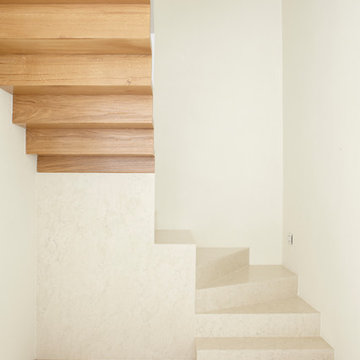
foto: Michele Costa
ミラノにある高級な広いコンテンポラリースタイルのおしゃれなかね折れ階段 (大理石の蹴込み板) の写真
ミラノにある高級な広いコンテンポラリースタイルのおしゃれなかね折れ階段 (大理石の蹴込み板) の写真
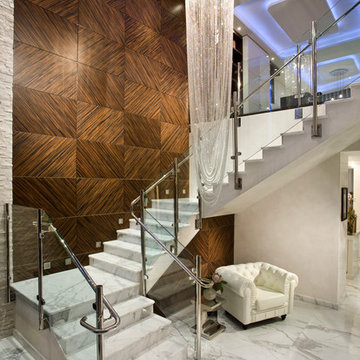
マイアミにあるラグジュアリーな広いトランジショナルスタイルのおしゃれな階段 (大理石の蹴込み板、ガラスフェンス) の写真
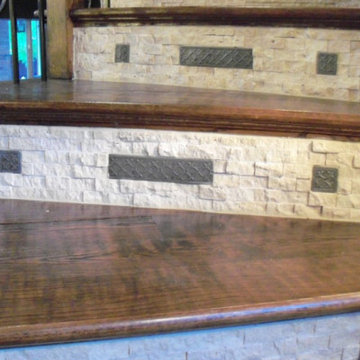
Transitioning from old Traditional to Southern Modern Style.
他の地域にある高級な広いトランジショナルスタイルのおしゃれなかね折れ階段 (トラバーチンの蹴込み板、金属の手すり) の写真
他の地域にある高級な広いトランジショナルスタイルのおしゃれなかね折れ階段 (トラバーチンの蹴込み板、金属の手すり) の写真
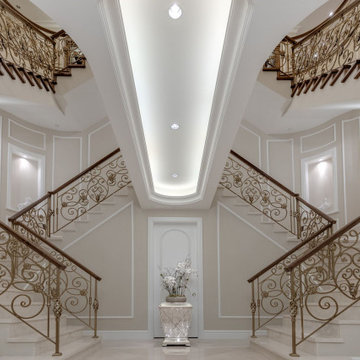
バンクーバーにあるラグジュアリーな広いトラディショナルスタイルのおしゃれなかね折れ階段 (大理石の蹴込み板、金属の手すり、パネル壁) の写真
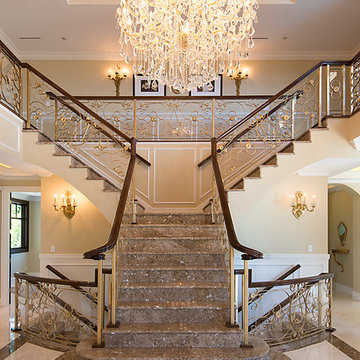
Stacy Thomas of blurrd MEDIA
バンクーバーにあるラグジュアリーな広いトラディショナルスタイルのおしゃれなかね折れ階段 (金属の手すり、大理石の蹴込み板) の写真
バンクーバーにあるラグジュアリーな広いトラディショナルスタイルのおしゃれなかね折れ階段 (金属の手すり、大理石の蹴込み板) の写真
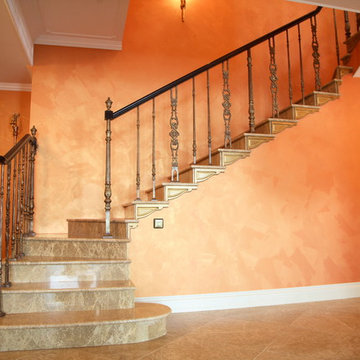
Чугунное ограждение, комбинированным с элементами Grande forge (Франция) коллекции Художественное литьё и деревянным поручнем.
Изготовление и монтаж Mercury forge.
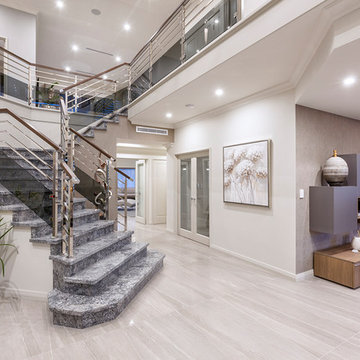
At The Resort, seeing is believing. This is a home in a class of its own; a home of grand proportions and timeless classic features, with a contemporary theme designed to appeal to today’s modern family. From the grand foyer with its soaring ceilings, stainless steel lift and stunning granite staircase right through to the state-of-the-art kitchen, this is a home designed to impress, and offers the perfect combination of luxury, style and comfort for every member of the family. No detail has been overlooked in providing peaceful spaces for private retreat, including spacious bedrooms and bathrooms, a sitting room, balcony and home theatre. For pure and total indulgence, the master suite, reminiscent of a five-star resort hotel, has a large well-appointed ensuite that is a destination in itself. If you can imagine living in your own luxury holiday resort, imagine life at The Resort...here you can live the life you want, without compromise – there’ll certainly be no need to leave home, with your own dream outdoor entertaining pavilion right on your doorstep! A spacious alfresco terrace connects your living areas with the ultimate outdoor lifestyle – living, dining, relaxing and entertaining, all in absolute style. Be the envy of your friends with a fully integrated outdoor kitchen that includes a teppanyaki barbecue, pizza oven, fridges, sink and stone benchtops. In its own adjoining pavilion is a deep sunken spa, while a guest bathroom with an outdoor shower is discreetly tucked around the corner. It’s all part of the perfect resort lifestyle available to you and your family every day, all year round, at The Resort. The Resort is the latest luxury home designed and constructed by Atrium Homes, a West Australian building company owned and run by the Marcolina family. For over 25 years, three generations of the Marcolina family have been designing and building award-winning homes of quality and distinction, and The Resort is a stunning showcase for Atrium’s attention to detail and superb craftsmanship. For those who appreciate the finer things in life, The Resort boasts features like designer lighting, stone benchtops throughout, porcelain floor tiles, extra-height ceilings, premium window coverings, a glass-enclosed wine cellar, a study and home theatre, and a kitchen with a separate scullery and prestige European appliances. As with every Atrium home, The Resort represents the company’s family values of innovation, excellence and value for money.
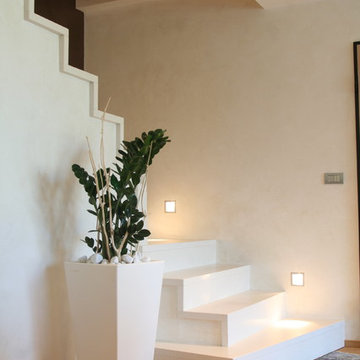
La scala per il piano primo è interamente rivestita in pietra bianca, con uno stile minimale e molto pulito, senza corrimano e parapetto. Il profilo dei gradini squadrati disegna una linea spezzata bianca, in contrasto con la parete di fondo dipinta in color bronzo. Faretti segna-passo incassati a muro sottolineano il candore con un risultato davvero interessante.
ph. RobertoAudisioStudio
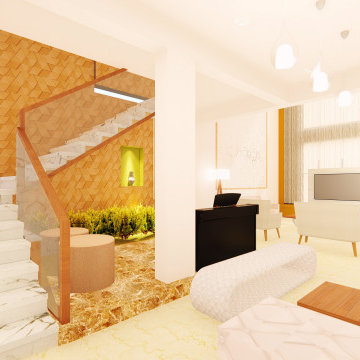
The client had the requirement to place the piano. So we highlighted the space by raising a step and finished it in dark Emperador.
デリーにある広いコンテンポラリースタイルのおしゃれなかね折れ階段 (大理石の蹴込み板、ガラスフェンス、パネル壁) の写真
デリーにある広いコンテンポラリースタイルのおしゃれなかね折れ階段 (大理石の蹴込み板、ガラスフェンス、パネル壁) の写真
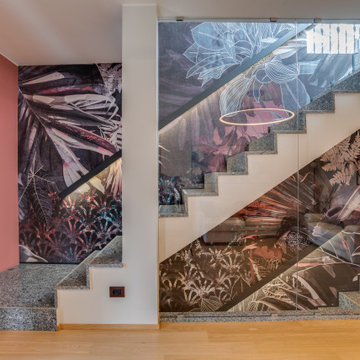
Ristrutturazione completa di una villa da 150mq
ミラノにある高級な広いコンテンポラリースタイルのおしゃれなかね折れ階段 (大理石の蹴込み板、ガラスフェンス、壁紙) の写真
ミラノにある高級な広いコンテンポラリースタイルのおしゃれなかね折れ階段 (大理石の蹴込み板、ガラスフェンス、壁紙) の写真
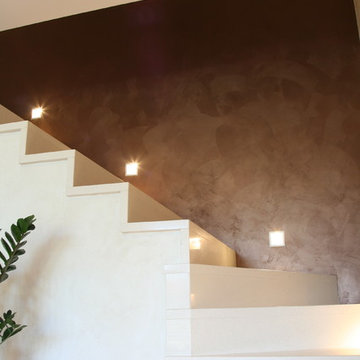
La scala per il piano primo è interamente rivestita in pietra bianca, con uno stile minimale e molto pulito, senza corrimano e parapetto. Il profilo dei gradini squadrati disegna una linea spezzata bianca, in contrasto con la parete di fondo dipinta in color bronzo. Faretti segna-passo incassati a muro sottolineano il candore con un risultato davvero interessante.
ph. RobertoAudisioStudio
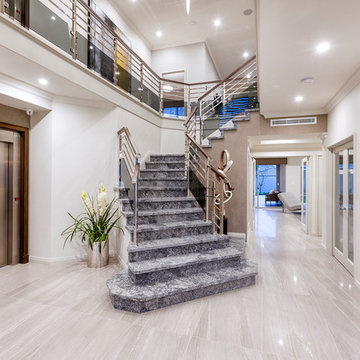
At The Resort, seeing is believing. This is a home in a class of its own; a home of grand proportions and timeless classic features, with a contemporary theme designed to appeal to today’s modern family. From the grand foyer with its soaring ceilings, stainless steel lift and stunning granite staircase right through to the state-of-the-art kitchen, this is a home designed to impress, and offers the perfect combination of luxury, style and comfort for every member of the family. No detail has been overlooked in providing peaceful spaces for private retreat, including spacious bedrooms and bathrooms, a sitting room, balcony and home theatre. For pure and total indulgence, the master suite, reminiscent of a five-star resort hotel, has a large well-appointed ensuite that is a destination in itself. If you can imagine living in your own luxury holiday resort, imagine life at The Resort...here you can live the life you want, without compromise – there’ll certainly be no need to leave home, with your own dream outdoor entertaining pavilion right on your doorstep! A spacious alfresco terrace connects your living areas with the ultimate outdoor lifestyle – living, dining, relaxing and entertaining, all in absolute style. Be the envy of your friends with a fully integrated outdoor kitchen that includes a teppanyaki barbecue, pizza oven, fridges, sink and stone benchtops. In its own adjoining pavilion is a deep sunken spa, while a guest bathroom with an outdoor shower is discreetly tucked around the corner. It’s all part of the perfect resort lifestyle available to you and your family every day, all year round, at The Resort. The Resort is the latest luxury home designed and constructed by Atrium Homes, a West Australian building company owned and run by the Marcolina family. For over 25 years, three generations of the Marcolina family have been designing and building award-winning homes of quality and distinction, and The Resort is a stunning showcase for Atrium’s attention to detail and superb craftsmanship. For those who appreciate the finer things in life, The Resort boasts features like designer lighting, stone benchtops throughout, porcelain floor tiles, extra-height ceilings, premium window coverings, a glass-enclosed wine cellar, a study and home theatre, and a kitchen with a separate scullery and prestige European appliances. As with every Atrium home, The Resort represents the company’s family values of innovation, excellence and value for money.
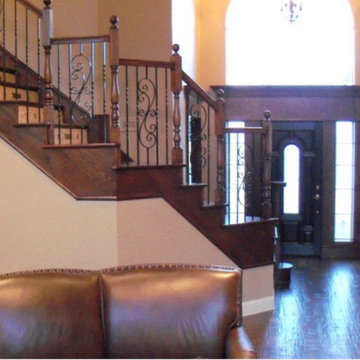
Transitioning from old Traditional to Southern Modern Style.
他の地域にある高級な広いトランジショナルスタイルのおしゃれなかね折れ階段 (トラバーチンの蹴込み板、金属の手すり) の写真
他の地域にある高級な広いトランジショナルスタイルのおしゃれなかね折れ階段 (トラバーチンの蹴込み板、金属の手すり) の写真
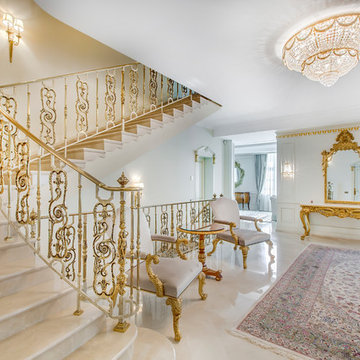
Мраморная лестница с латунным ограждением, выполненным из элементов Grande forge (Франция).
Изготовление и монтаж Mercury forge.
モスクワにあるラグジュアリーな広いトラディショナルスタイルのおしゃれなかね折れ階段 (大理石の蹴込み板、金属の手すり) の写真
モスクワにあるラグジュアリーな広いトラディショナルスタイルのおしゃれなかね折れ階段 (大理石の蹴込み板、金属の手すり) の写真
広いかね折れ階段 (大理石の蹴込み板、トラバーチンの蹴込み板) の写真
1
