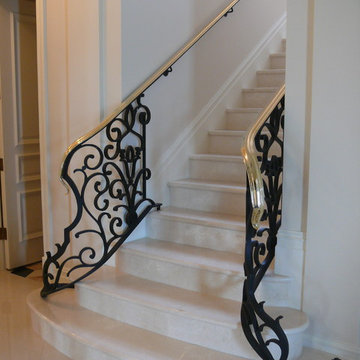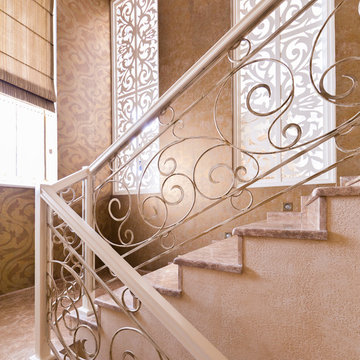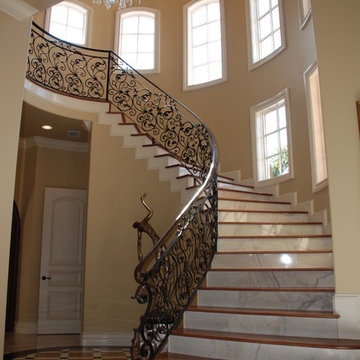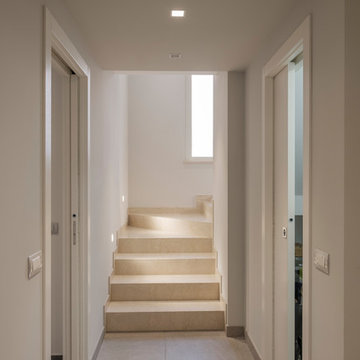中くらいな階段 (大理石の蹴込み板、スレートの蹴込み板) の写真
絞り込み:
資材コスト
並び替え:今日の人気順
写真 1〜20 枚目(全 182 枚)
1/4

composizione dei quadri originali della casa su parete delle scale. Sfondo parete in colore verde.
他の地域にあるお手頃価格の中くらいなミッドセンチュリースタイルのおしゃれな折り返し階段 (大理石の蹴込み板、金属の手すり、壁紙) の写真
他の地域にあるお手頃価格の中くらいなミッドセンチュリースタイルのおしゃれな折り返し階段 (大理石の蹴込み板、金属の手すり、壁紙) の写真
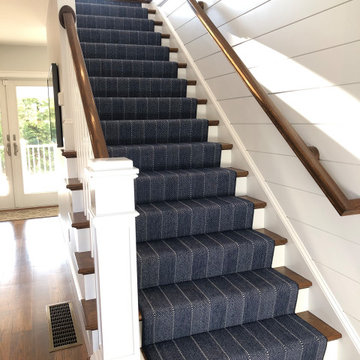
Beautiful Stark carpet installed on a staircase in a Cape Cod home in dark navy blue pattern adding a pop of color, pattern, and style to the space.
ボストンにある中くらいなビーチスタイルのおしゃれな直階段 (木材の手すり、大理石の蹴込み板) の写真
ボストンにある中くらいなビーチスタイルのおしゃれな直階段 (木材の手すり、大理石の蹴込み板) の写真
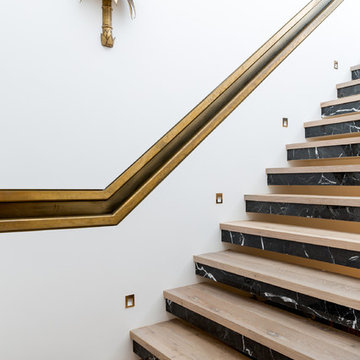
Staircase with marble risers and brass inset banister.
ロンドンにある高級な中くらいなエクレクティックスタイルのおしゃれな直階段 (大理石の蹴込み板、金属の手すり) の写真
ロンドンにある高級な中くらいなエクレクティックスタイルのおしゃれな直階段 (大理石の蹴込み板、金属の手すり) の写真
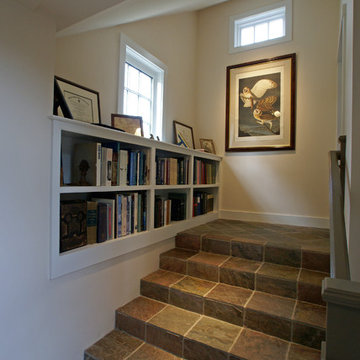
One of the biggest challenges when working on a historic home is how to blend new spaces into the existing structure. For this home – the Boardman Homestead, one of the oldest in Ipswich, Massachusetts – the owners wanted to add a first floor master suite without corrupting the exterior lines of the house. To accomplish this, we designed an independent structure that we connected to the original kitchen via a wing. Expansive, south-facing French doors bring in natural light and open from the bedroom onto a private, wooden patio. Inside, the suite features a wood-burning fireplace, en suite bathroom, and spacious walk-in closet. Combining these elements with a cathedral ceiling and a generous number of large windows creates a space that is open, light, and yet still cozy.

Interior deconstruction that preceded the renovation has made room for efficient space division. Bi-level entrance hall breaks the apartment into two wings: the left one of the first floor leads to a kitchen and the right one to a living room. The walls are layered with large marble tiles and wooden veneer, enriching and invigorating the space.
A master bedroom with an open bathroom and a guest room are located in the separate wings of the second floor. Transitional space between the floors contains a comfortable reading area with a library and a glass balcony. One of its walls is encrusted with plants, exuding distinctively calm atmosphere.
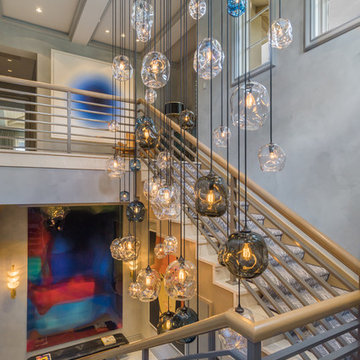
Venjamin Reyes Photography
マイアミにある中くらいな地中海スタイルのおしゃれな折り返し階段 (大理石の蹴込み板、ワイヤーの手すり) の写真
マイアミにある中くらいな地中海スタイルのおしゃれな折り返し階段 (大理石の蹴込み板、ワイヤーの手すり) の写真
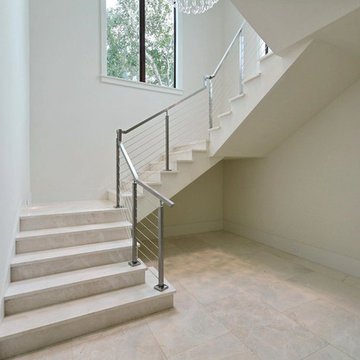
7773 Charney Ln Boca Raton, FL 33496
Price: $3,975,000
Boca Raton: St. Andrews Country Club
Lakefront Property
Exclusive Guarded & Gated Community
Contemporary Style
5 Bed | 5.5 Bath | 3 Car Garage
Lot: 14,000 SQ FT
Total Footage: 8,300 SQ FT
A/C Footage: 6,068 SQ FT
NEW CONSTRUCTION. Luxury and clean sophistication define this spectacular lakefront estate. This strikingly elegant 5 bedroom, 5.1 bath residence features magnificent architecture and exquisite custom finishes throughout. Beautiful ceiling treatments,marble floors, and custom cabinetry reflect the ultimate in high design. A formal living room and formal dining room create the perfect atmosphere for grand living. A gourmet chef's kitchen includes state of the art appliances, as well as a large butler's pantry. Just off the kitchen, a light filled morning room and large family room overlook beautiful lake views. Upstairs a grand master suite includes luxurious bathroom, separate study or gym and large sitting room with private balcony.
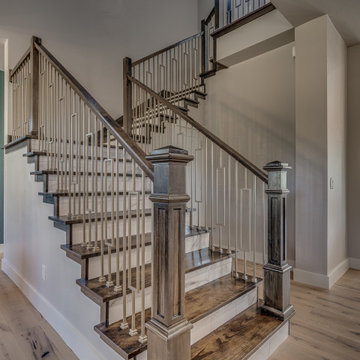
Main Staircase of Crystal Falls. View plan THD-8677: https://www.thehousedesigners.com/plan/crystal-falls-8677/
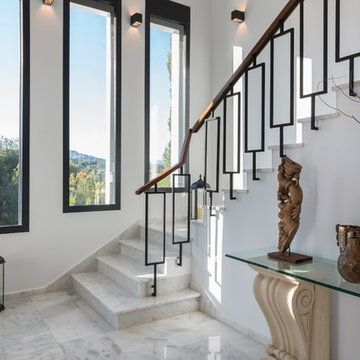
Nada más acceder al hall se encuentra la escalera con una protagonista indiscutible: una barandilla compuesta de formas geométricas en forja negra y madera de iroko, diseñada por Laura Yerpes Estudio de Interiorismo.
FOTO: Germán Cabo (germancabo.com)
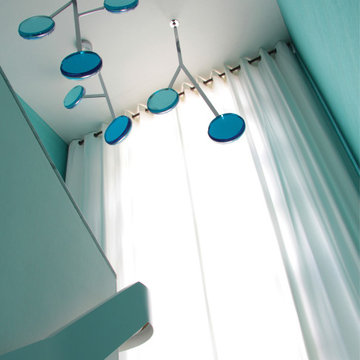
Le film culte de 1955 avec Cary Grant et Grace Kelly "To Catch a Thief" a été l'une des principales source d'inspiration pour la conception de cet appartement glamour en duplex près de Milan. Le Studio Catoir a eu carte blanche pour la conception et l'esthétique de l'appartement. Tous les meubles, qu'ils soient amovibles ou intégrés, sont signés Studio Catoir, la plupart sur mesure, de même que les cheminées, la menuiserie, les poignées de porte et les tapis. Un appartement plein de caractère et de personnalité, avec des touches ludiques et des influences rétro dans certaines parties de l'appartement.
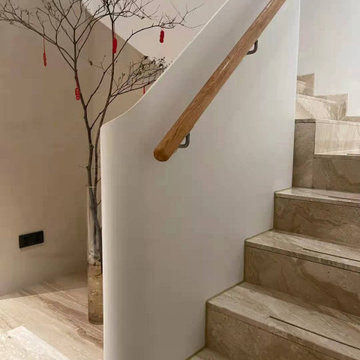
Simple metal stair railing ideas
他の地域にあるお手頃価格の中くらいなコンテンポラリースタイルのおしゃれな折り返し階段 (大理石の蹴込み板、金属の手すり、壁紙) の写真
他の地域にあるお手頃価格の中くらいなコンテンポラリースタイルのおしゃれな折り返し階段 (大理石の蹴込み板、金属の手すり、壁紙) の写真
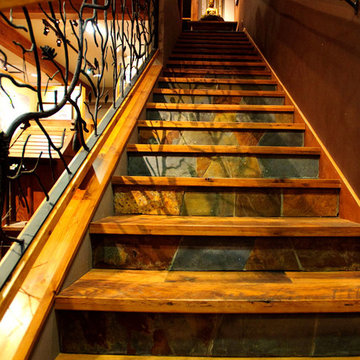
You’ll fall in love with our hand-selected, repurposed antique oak flooring for its natural beauty, rich patina and unrivaled character. With warm earth tones, tight knot structure, slight checking and varying grain patterns, reclaimed antique oak flooring will perfectly complement any room in your home.
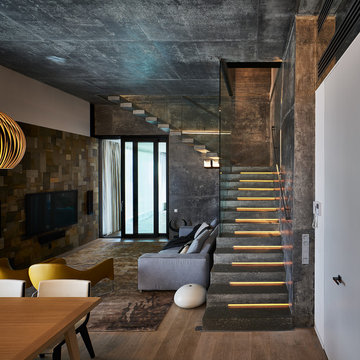
Архитекторы, авторы проекта – Дарья Воронцова, Сергей Ларионов | Архитекутрное Бюро INGENIUM
Фото – Михаил Поморцев | Pro.Foto
エカテリンブルクにある高級な中くらいなコンテンポラリースタイルのおしゃれなかね折れ階段 (スレートの蹴込み板、ガラスフェンス) の写真
エカテリンブルクにある高級な中くらいなコンテンポラリースタイルのおしゃれなかね折れ階段 (スレートの蹴込み板、ガラスフェンス) の写真
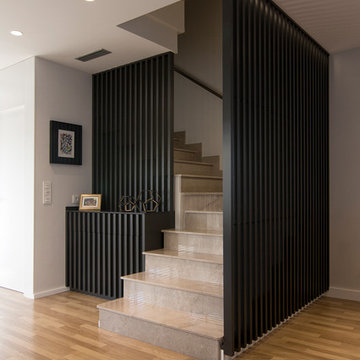
Reforma integral de adosado en Castellón.
他の地域にある高級な中くらいなコンテンポラリースタイルのおしゃれな折り返し階段 (大理石の蹴込み板、木材の手すり) の写真
他の地域にある高級な中くらいなコンテンポラリースタイルのおしゃれな折り返し階段 (大理石の蹴込み板、木材の手すり) の写真
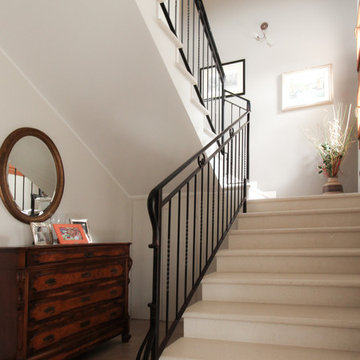
La scala è sita nell'ingresso dell'abitazione ed è stata realizzato in marmo bianco di veselje e con un parapatto realizzato in ferro battuto.
高級な中くらいなトラディショナルスタイルのおしゃれな折り返し階段 (大理石の蹴込み板、金属の手すり) の写真
高級な中くらいなトラディショナルスタイルのおしゃれな折り返し階段 (大理石の蹴込み板、金属の手すり) の写真
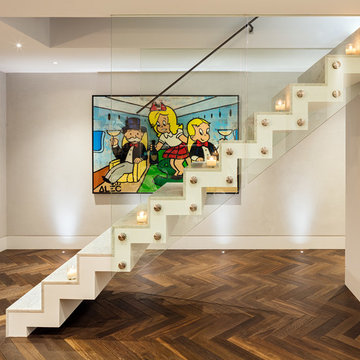
The "floating" staircase; partly enclosed on both sides, with full height glass balustrades "stretching" to ceiling height, with an integrated stitched-leather-wrapped handrail, connects the living area with the main outdoor entertaining space above. A glass access hatch (electronically operated), slides effortlessly open to access a spacious Roof Terrace.
Photography : Adam Parker
中くらいな階段 (大理石の蹴込み板、スレートの蹴込み板) の写真
1
