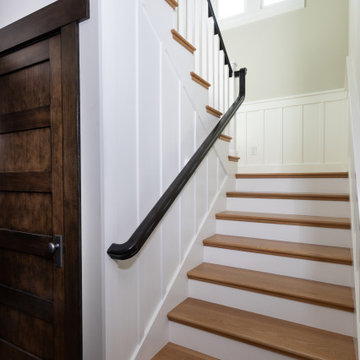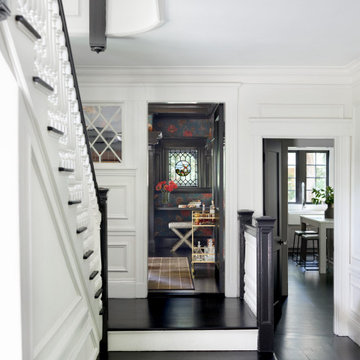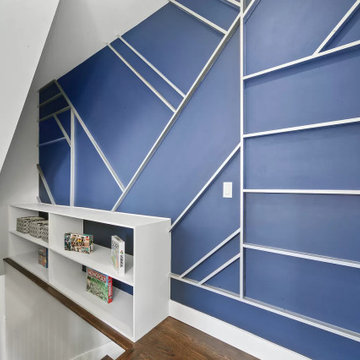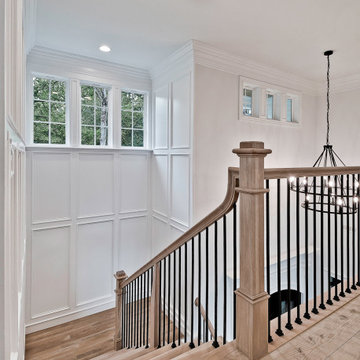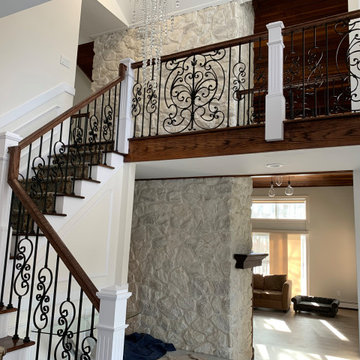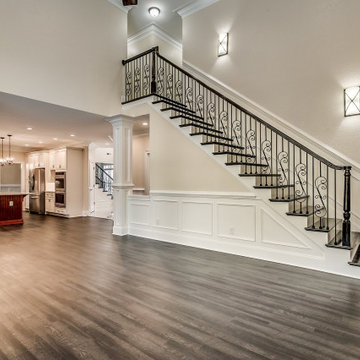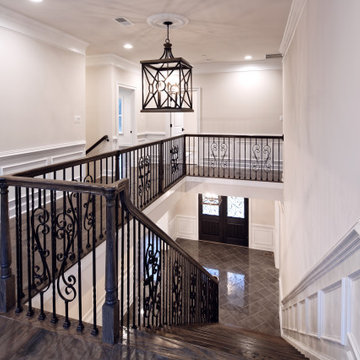階段 (ライムストーンの蹴込み板、木の蹴込み板、羽目板の壁) の写真
絞り込み:
資材コスト
並び替え:今日の人気順
写真 81〜100 枚目(全 917 枚)
1/4
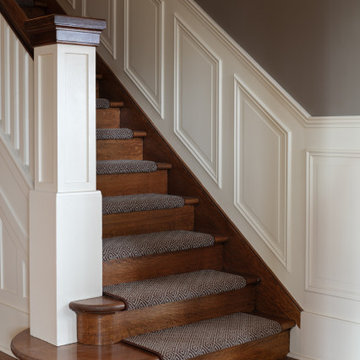
A corroded pipe in the 2nd floor bathroom was the original prompt to begin extensive updates on this 109 year old heritage home in Elbow Park. This craftsman home was build in 1912 and consisted of scattered design ideas that lacked continuity. In order to steward the original character and design of this home while creating effective new layouts, we found ourselves faced with extensive challenges including electrical upgrades, flooring height differences, and wall changes. This home now features a timeless kitchen, site finished oak hardwood through out, 2 updated bathrooms, and a staircase relocation to improve traffic flow. The opportunity to repurpose exterior brick that was salvaged during a 1960 addition to the home provided charming new backsplash in the kitchen and walk in pantry.
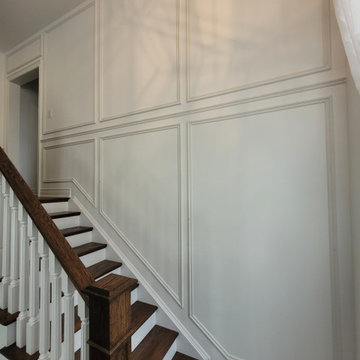
The flow of the design continues within the staircase, which is a showpiece from the main level. Proclaiming creative beauty, this well put together trim design captures attention without shouting or looking too busy.
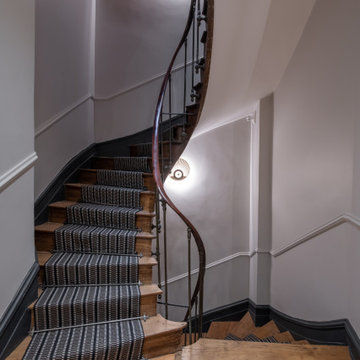
Premier étage, accès aux appartements suites
パリにある高級な広いトランジショナルスタイルのおしゃれな階段 (木の蹴込み板、金属の手すり、羽目板の壁) の写真
パリにある高級な広いトランジショナルスタイルのおしゃれな階段 (木の蹴込み板、金属の手すり、羽目板の壁) の写真
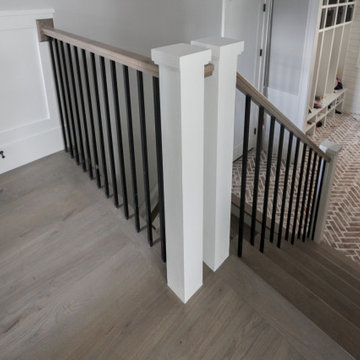
Properly spaced round-metal balusters and simple/elegant white square newels make a dramatic impact in this four-level home. Stain selected for oak treads and handrails match perfectly the gorgeous hardwood floors and complement the white wainscoting throughout the house. CSC 1976-2021 © Century Stair Company ® All rights reserved.
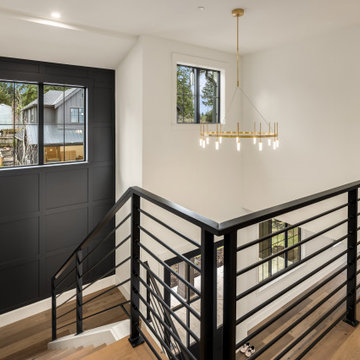
Modern Farmhouse staircase with Feature Wall detail in Iron Ore by Sherwin Williams. Custom Iron railings and gold light fixture. Note: these are lighted stairs, using WAC LED 5"x3" wall lights with clear lens.
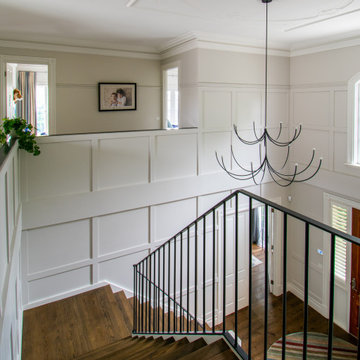
Custom board and batten wall panelling was added to this very plain entry to give it character.
Staircase was refurbished with engineered timber boards.
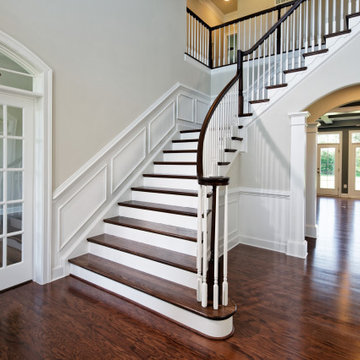
A grand staircase surrounded by architectural excellence including luxury wall treatments like wainscoting and integrated stair railings with elegantly designed newel posts.
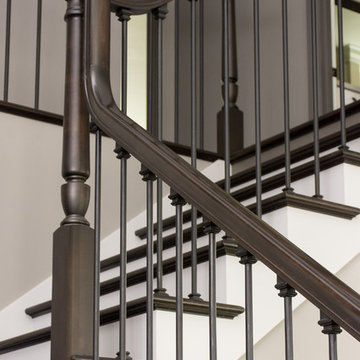
A traditional style home brought into the new century with modern touches. the space between the kitchen/dining room and living room were opened up to create a great room for a family to spend time together rather it be to set up for a party or the kids working on homework while dinner is being made. All 3.5 bathrooms were updated with a new floorplan in the master with a freestanding up and creating a large walk-in shower.

Stairway –
Prepared and covered all flooring in work areas
Painted using Sherwin-Williams Emerald Urethane Trim Enamel in Semi-Gloss color in White
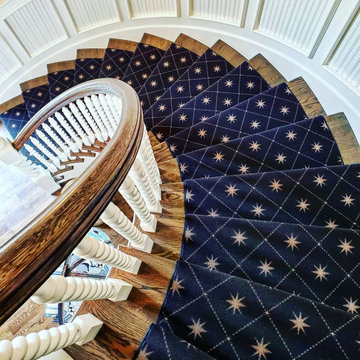
Lowell Custom Homes - Lake Geneva, Wisconsin - Custom detailed woodwork and ceiling detail
ミルウォーキーにある広いトラディショナルスタイルのおしゃれなサーキュラー階段 (木の蹴込み板、木材の手すり、羽目板の壁) の写真
ミルウォーキーにある広いトラディショナルスタイルのおしゃれなサーキュラー階段 (木の蹴込み板、木材の手すり、羽目板の壁) の写真
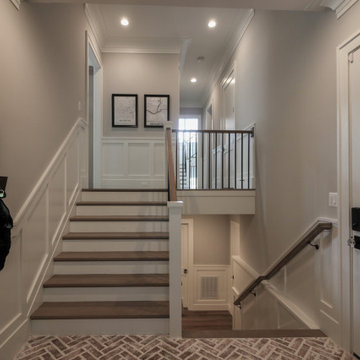
Properly spaced round-metal balusters and simple/elegant white square newels make a dramatic impact in this four-level home. Stain selected for oak treads and handrails match perfectly the gorgeous hardwood floors and complement the white wainscoting throughout the house. CSC 1976-2021 © Century Stair Company ® All rights reserved.
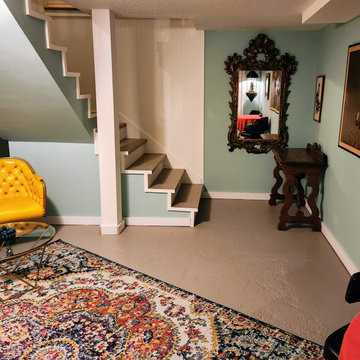
Removed the carpet, repaired and trim out the stairs. Added wainscoting to bordering wall.
ソルトレイクシティにある低価格の中くらいなエクレクティックスタイルのおしゃれなかね折れ階段 (木の蹴込み板、木材の手すり、羽目板の壁) の写真
ソルトレイクシティにある低価格の中くらいなエクレクティックスタイルのおしゃれなかね折れ階段 (木の蹴込み板、木材の手すり、羽目板の壁) の写真
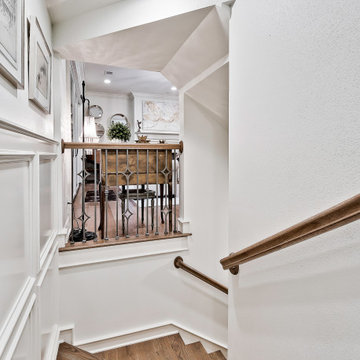
Stairs leadng to basement with wainscot trim
他の地域にある高級な中くらいなトランジショナルスタイルのおしゃれな折り返し階段 (木の蹴込み板、木材の手すり、羽目板の壁) の写真
他の地域にある高級な中くらいなトランジショナルスタイルのおしゃれな折り返し階段 (木の蹴込み板、木材の手すり、羽目板の壁) の写真
階段 (ライムストーンの蹴込み板、木の蹴込み板、羽目板の壁) の写真
5
