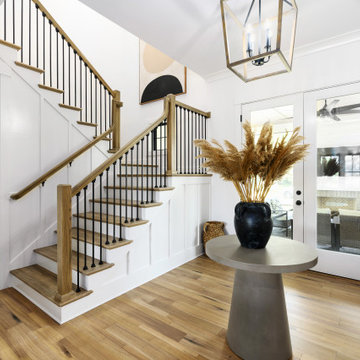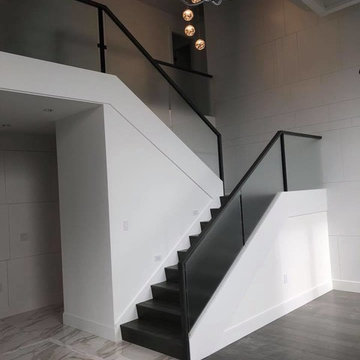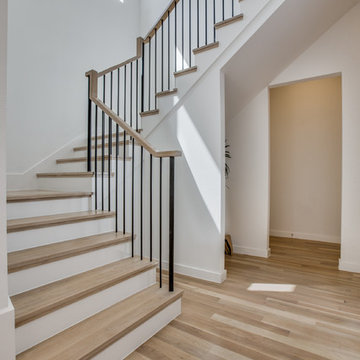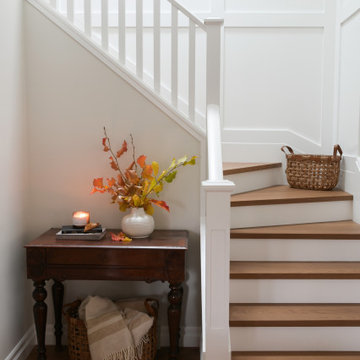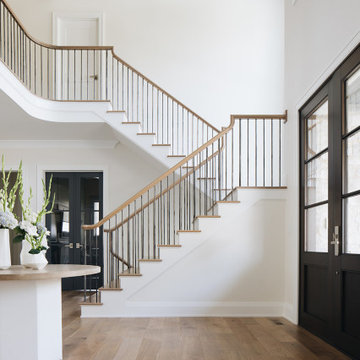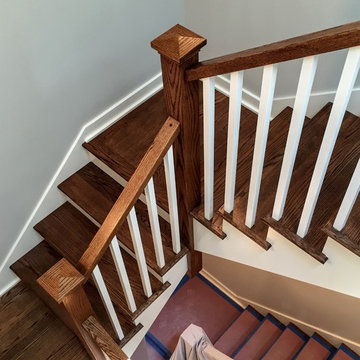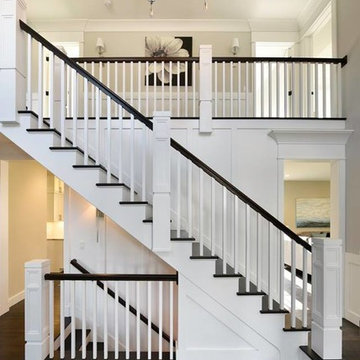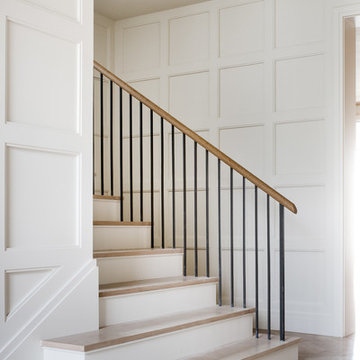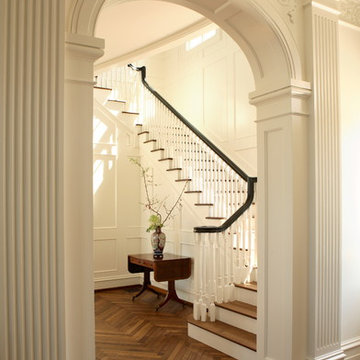階段
絞り込み:
資材コスト
並び替え:今日の人気順
写真 1〜20 枚目(全 5,359 枚)
1/5

Modern Farmhouse stairs
ワシントンD.C.にある高級な広いカントリー風のおしゃれな折り返し階段 (フローリングの蹴込み板、混合材の手すり) の写真
ワシントンD.C.にある高級な広いカントリー風のおしゃれな折り返し階段 (フローリングの蹴込み板、混合材の手すり) の写真
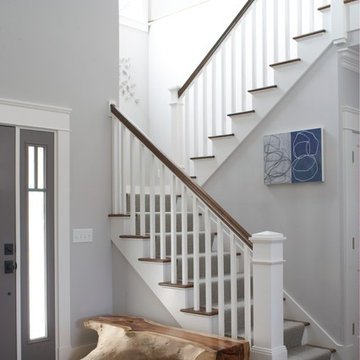
This home by the beach has a beautiful entryway with walnut floors and a calm light gray paint on the walls. The organic hall bench is rustic and the carpet runner adds a splash of color.
Photo by: Michael Partenio

Elegant foyer stair wraps a paneled, two-story entry hall. David Burroughs
ボルチモアにあるトラディショナルスタイルのおしゃれな折り返し階段 (フローリングの蹴込み板) の写真
ボルチモアにあるトラディショナルスタイルのおしゃれな折り返し階段 (フローリングの蹴込み板) の写真
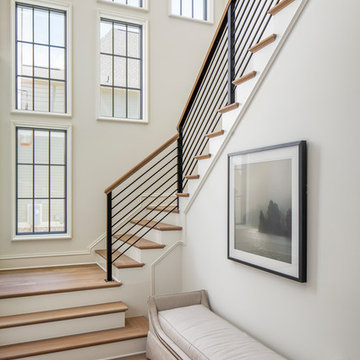
A home of this magnitude needed a staircase that is worthy of a castle and where all high school students would die to take their prom pictures. The design of this U-shaped staircase with the unique staggered windows allows so much natural light to flow into the home and creates visual interest without the need to add trim detailing or wallpaper. It's sleek and clean, like the whole home. Metal railings were used to further the modern, sleek vibes. These metals railing were locally fabricated.
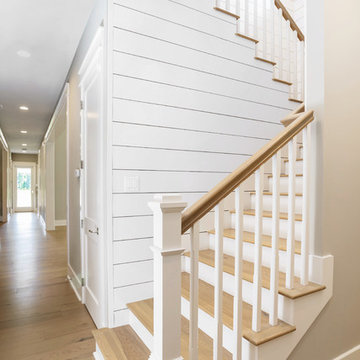
Glenn Layton Homes, LLC, "Building Your Coastal Lifestyle"
Jeff Westcott Photography
ジャクソンビルにある高級な広いビーチスタイルのおしゃれな折り返し階段 (フローリングの蹴込み板、木材の手すり) の写真
ジャクソンビルにある高級な広いビーチスタイルのおしゃれな折り返し階段 (フローリングの蹴込み板、木材の手すり) の写真
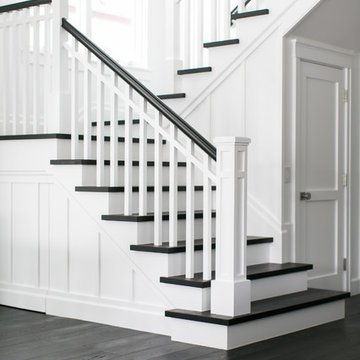
interior stairs
Photography by Ryan Garvin
オレンジカウンティにある高級な中くらいなビーチスタイルのおしゃれな折り返し階段 (フローリングの蹴込み板) の写真
オレンジカウンティにある高級な中くらいなビーチスタイルのおしゃれな折り返し階段 (フローリングの蹴込み板) の写真

Paneled Entry and Entry Stair.
Photography by Michael Hunter Photography.
ダラスにあるラグジュアリーな広いトランジショナルスタイルのおしゃれな折り返し階段 (フローリングの蹴込み板、木材の手すり) の写真
ダラスにあるラグジュアリーな広いトランジショナルスタイルのおしゃれな折り返し階段 (フローリングの蹴込み板、木材の手すり) の写真
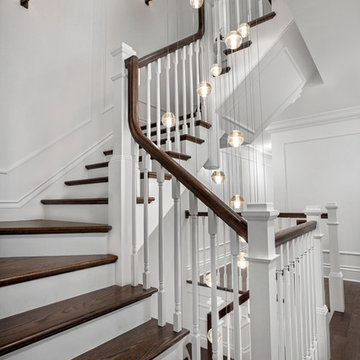
Three-story stair pendant light with display niche recessed in wall. Ample natural light is supplied by the two skylights above flanking the stepped pendant light canopy.

TG-Studio tackled the brief to create a light and bright space and make the most of the unusual layout by designing a new central staircase, which links the six half-levels of the building.
A minimalist design with glass balustrades and pale wood treads connects the upper three floors consisting of three bedrooms and two bathrooms with the lower floors dedicated to living, cooking and dining. The staircase was designed as a focal point, one you see from every room in the house. It’s clean, angular lines add a sculptural element, set off by the minimalist interior of the house. The use of glass allows natural light to flood the whole house, a feature that was central to the brief of the Norwegian owner.
Photography: Philip Vile
1
