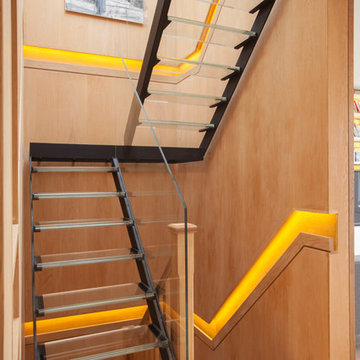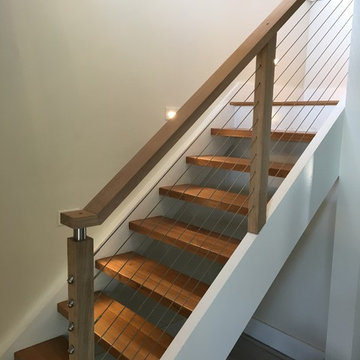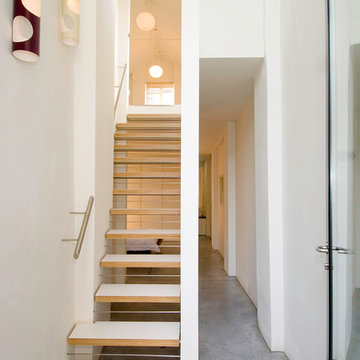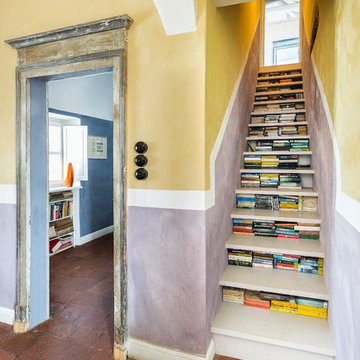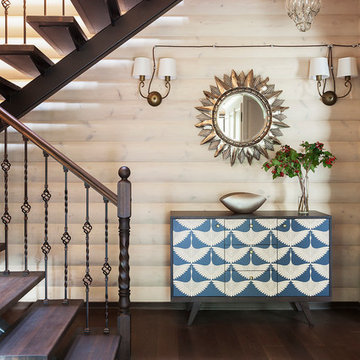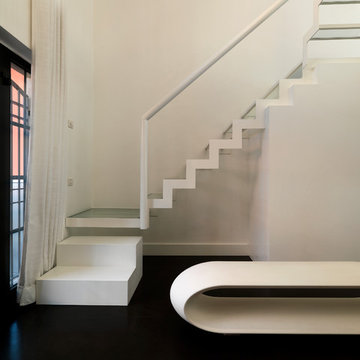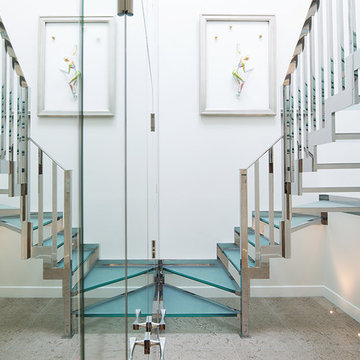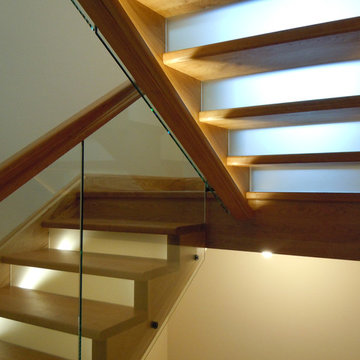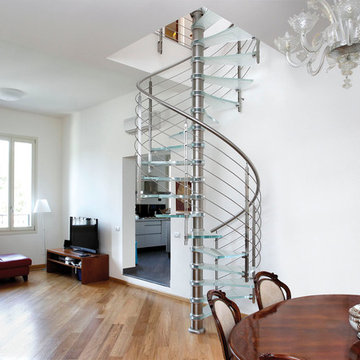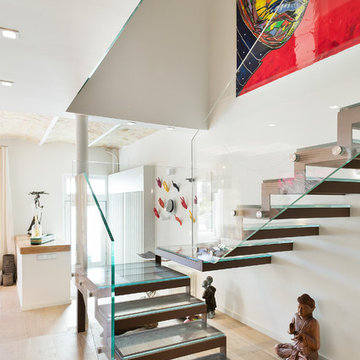テラコッタの、ガラスの、フローリングのオープン階段 (ガラスの蹴込み板) の写真
絞り込み:
資材コスト
並び替え:今日の人気順
写真 1〜20 枚目(全 1,047 枚)

This gorgeous glass spiral staircase is finished in Washington in 2017. It was a remodel project.
Stair diameter 67"
Stair height : 114"
ワシントンD.C.にあるお手頃価格の中くらいなコンテンポラリースタイルのおしゃれな階段 (ガラスフェンス、板張り壁) の写真
ワシントンD.C.にあるお手頃価格の中くらいなコンテンポラリースタイルのおしゃれな階段 (ガラスフェンス、板張り壁) の写真

Design: INC Architecture & Design
Photography: Annie Schlecter
ニューヨークにある中くらいなコンテンポラリースタイルのおしゃれな階段 (木材の手すり) の写真
ニューヨークにある中くらいなコンテンポラリースタイルのおしゃれな階段 (木材の手すり) の写真

To create a more open plan, our solution was to replace the current enclosed stair with an open, glass stair and to create a proper dining space where the third bedroom used to be. This allows the light from the large living room windows to cascade down the length of the apartment brightening the front entry. The Venetian plaster wall anchors the new stair case and LED lights illuminate each glass tread.
Photography: Anice Hoachlander, Hopachlander Davis Photography

With a compact form and several integrated sustainable systems, the Capitol Hill Residence achieves the client’s goals to maximize the site’s views and resources while responding to its micro climate. Some of the sustainable systems are architectural in nature. For example, the roof rainwater collects into a steel entry water feature, day light from a typical overcast Seattle sky penetrates deep into the house through a central translucent slot, and exterior mounted mechanical shades prevent excessive heat gain without sacrificing the view. Hidden systems affect the energy consumption of the house such as the buried geothermal wells and heat pumps that aid in both heating and cooling, and a 30 panel photovoltaic system mounted on the roof feeds electricity back to the grid.
The minimal foundation sits within the footprint of the previous house, while the upper floors cantilever off the foundation as if to float above the front entry water feature and surrounding landscape. The house is divided by a sloped translucent ceiling that contains the main circulation space and stair allowing daylight deep into the core. Acrylic cantilevered treads with glazed guards and railings keep the visual appearance of the stair light and airy allowing the living and dining spaces to flow together.
While the footprint and overall form of the Capitol Hill Residence were shaped by the restrictions of the site, the architectural and mechanical systems at work define the aesthetic. Working closely with a team of engineers, landscape architects, and solar designers we were able to arrive at an elegant, environmentally sustainable home that achieves the needs of the clients, and fits within the context of the site and surrounding community.
(c) Steve Keating Photography
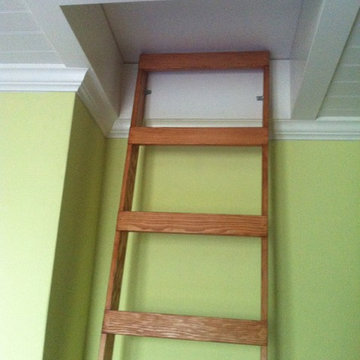
ladder for access to the attic living space from the master bedroom.
バンクーバーにある低価格の小さなトラディショナルスタイルのおしゃれなオープン階段の写真
バンクーバーにある低価格の小さなトラディショナルスタイルのおしゃれなオープン階段の写真
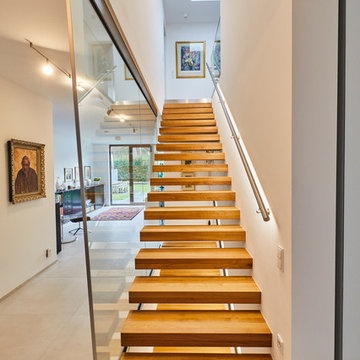
Die schwebenden Eichenstufen verbinden die Geschosse auf eindrucksvoll Weise.
ドルトムントにある広いコンテンポラリースタイルのおしゃれな階段 (金属の手すり) の写真
ドルトムントにある広いコンテンポラリースタイルのおしゃれな階段 (金属の手すり) の写真
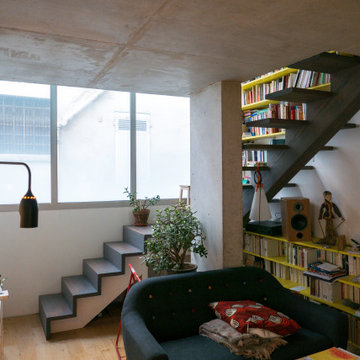
Appartement duplex A (RdC/R+1) : escalier bibliothèque bois dans la double hauteur du séjour, sans garde corps - plafond et poteau laissés en béton brut apparent - un film opaque progressif est collé sur le vitrage pour éviter les vis à vis de la rue.
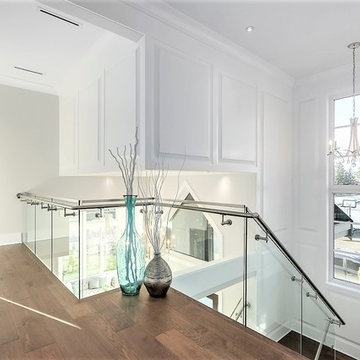
Rare, Corner lot 70 X 120 8400 sqft, 3688 sqft. home nested in the heart of Quilchena. This brand new luxurious contemporary home is quality built by the prestigious developer Leone Homes and no details were spared in the masterpiece. Home features impeccable finishes: custom wine cellar, glass staircase, Swarvoski lights, granite counter top backsplash, Italian tile, 4 bed & 4 bath all with en suite upstairs. 1 bedroom + den with spacious living room, media room and dining room downstairs. Beautiful outdoor living with cedar pergola, gas fire pit perfect for entertaining.
Photo credit: Pixilink Solution
テラコッタの、ガラスの、フローリングのオープン階段 (ガラスの蹴込み板) の写真
1
