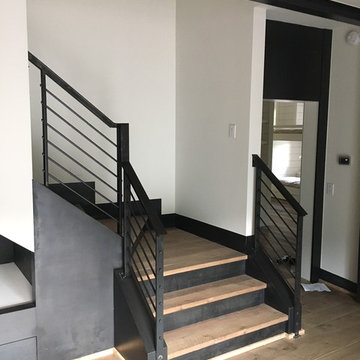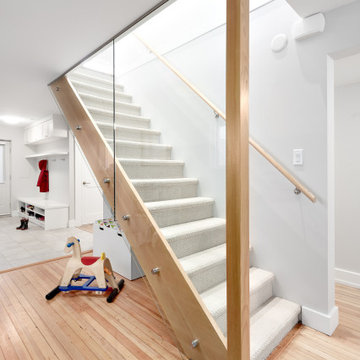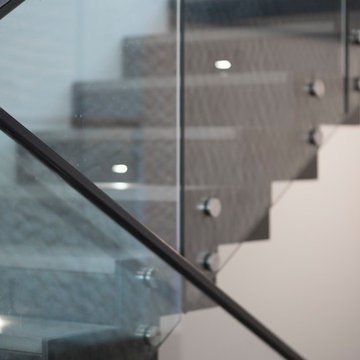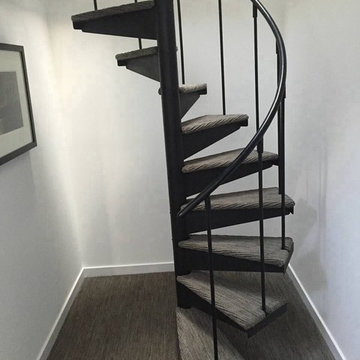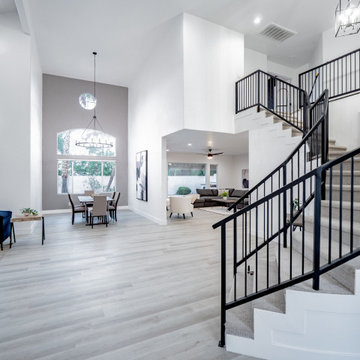中くらいな階段 (ガラスの蹴込み板、金属の蹴込み板) の写真
絞り込み:
資材コスト
並び替え:今日の人気順
写真 1〜20 枚目(全 1,554 枚)
1/4
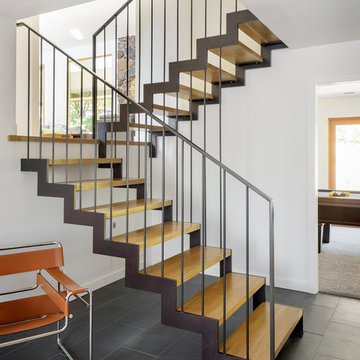
Photo Credits: Aaron Leitz
ポートランドにある中くらいなモダンスタイルのおしゃれな折り返し階段 (金属の蹴込み板、金属の手すり) の写真
ポートランドにある中くらいなモダンスタイルのおしゃれな折り返し階段 (金属の蹴込み板、金属の手すり) の写真
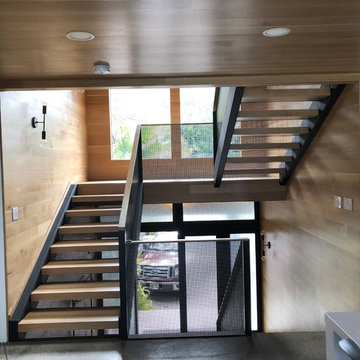
Entry stairwell. Stairs are rift oak with perforated aluminum balustrades. We powder coated a flat black.
ハワイにある中くらいなモダンスタイルのおしゃれな折り返し階段 (金属の蹴込み板、混合材の手すり) の写真
ハワイにある中くらいなモダンスタイルのおしゃれな折り返し階段 (金属の蹴込み板、混合材の手すり) の写真
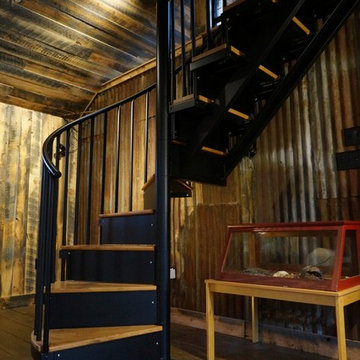
Custom fabricated steel 1/2 spiral staircase.
Pete Cooper/Spring Creek Design
フィラデルフィアにある中くらいなカントリー風のおしゃれならせん階段 (金属の蹴込み板) の写真
フィラデルフィアにある中くらいなカントリー風のおしゃれならせん階段 (金属の蹴込み板) の写真
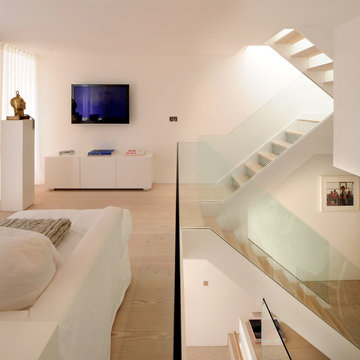
TG-Studio tackled the brief to create a light and bright space and make the most of the unusual layout by designing a new central staircase, which links the six half-levels of the building.
A minimalist design with glass balustrades and pale wood treads connects the upper three floors consisting of three bedrooms and two bathrooms with the lower floors dedicated to living, cooking and dining. The staircase was designed as a focal point, one you see from every room in the house. It’s clean, angular lines add a sculptural element, set off by the minimalist interior of the house. The use of glass allows natural light to flood the whole house, a feature that was central to the brief of the Norwegian owner.
Photography: Philip Vile
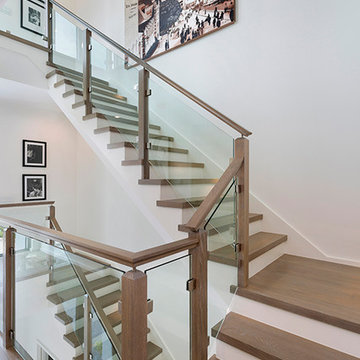
Staircase
他の地域にあるラグジュアリーな中くらいなモダンスタイルのおしゃれな折り返し階段 (ガラスの蹴込み板、木材の手すり) の写真
他の地域にあるラグジュアリーな中くらいなモダンスタイルのおしゃれな折り返し階段 (ガラスの蹴込み板、木材の手すり) の写真
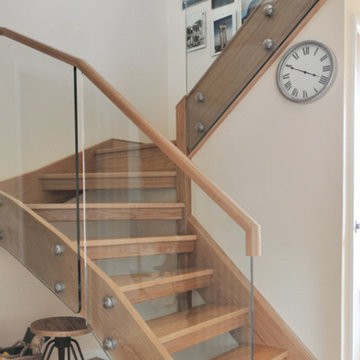
The top section of this Staircase is a renovation, and the bottom flight is new. The Lewington’s wanted to change the layout of their existing staircase as it wasting space in the hall.
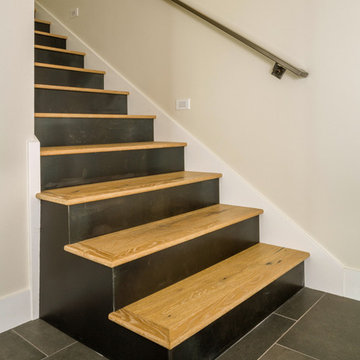
Detail of entry stair. Photography by MIke Seidl.
シアトルにある高級な中くらいなモダンスタイルのおしゃれな直階段 (金属の蹴込み板、金属の手すり) の写真
シアトルにある高級な中くらいなモダンスタイルのおしゃれな直階段 (金属の蹴込み板、金属の手すり) の写真
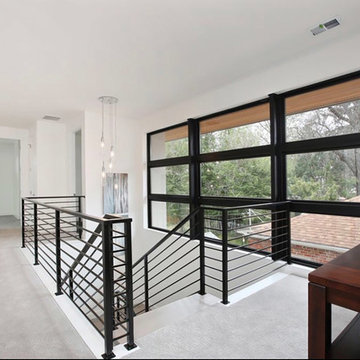
This was a brand new construction in a really beautiful Denver neighborhood. My client wanted a modern style across the board keeping functionality and costs in mind at all times. Beautiful Scandinavian white oak hardwood floors were used throughout the house.
I designed this two-tone kitchen to bring a lot of personality to the space while keeping it simple combining white countertops and black light fixtures.
Project designed by Denver, Colorado interior designer Margarita Bravo. She serves Denver as well as surrounding areas such as Cherry Hills Village, Englewood, Greenwood Village, and Bow Mar.
For more about MARGARITA BRAVO, click here: https://www.margaritabravo.com/
To learn more about this project, click here: https://www.margaritabravo.com/portfolio/bonnie-brae/
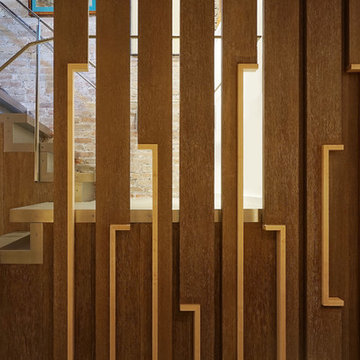
Detail of the Screen Wall Partition designed using solid wood against the stair which featured stainless steel metal treads and rail.
All images © Thomas Allen
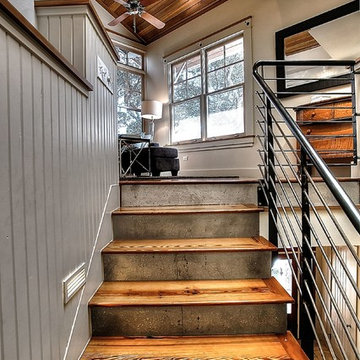
Alan Barley, AIA
This Tarrytown Residence looks rejuvenated after its modern interior restoration. Outstanding features include the pool that acts as a heating and cooling system for the house, a detached garage that doubles as a work space, and an open floor plan that allows for the most comfort and movement when in the home. This family house received a 'face-lift' with the new brighter wall color choices, the updated furniture, and the much needed TLC any house deserves. A big and wonderful change for this family house.
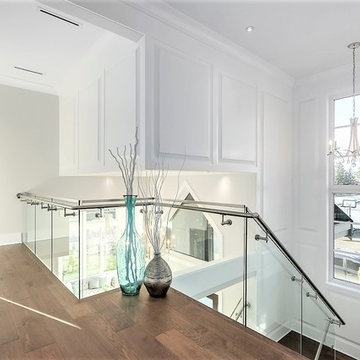
Rare, Corner lot 70 X 120 8400 sqft, 3688 sqft. home nested in the heart of Quilchena. This brand new luxurious contemporary home is quality built by the prestigious developer Leone Homes and no details were spared in the masterpiece. Home features impeccable finishes: custom wine cellar, glass staircase, Swarvoski lights, granite counter top backsplash, Italian tile, 4 bed & 4 bath all with en suite upstairs. 1 bedroom + den with spacious living room, media room and dining room downstairs. Beautiful outdoor living with cedar pergola, gas fire pit perfect for entertaining.
Photo credit: Pixilink Solution

This beautiful showcase home offers a blend of crisp, uncomplicated modern lines and a touch of farmhouse architectural details. The 5,100 square feet single level home with 5 bedrooms, 3 ½ baths with a large vaulted bonus room over the garage is delightfully welcoming.
For more photos of this project visit our website: https://wendyobrienid.com.
中くらいな階段 (ガラスの蹴込み板、金属の蹴込み板) の写真
1


