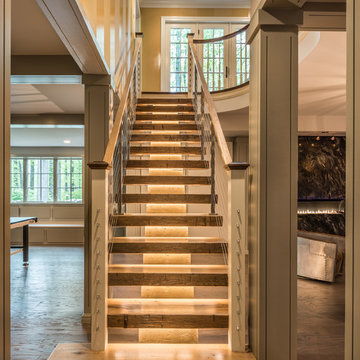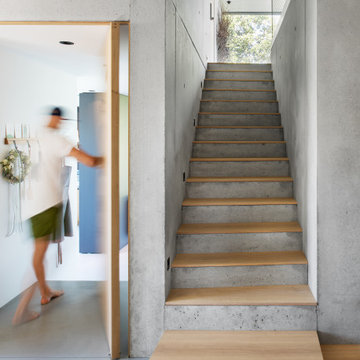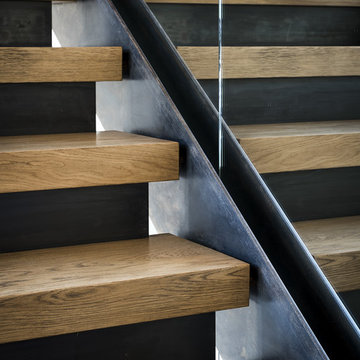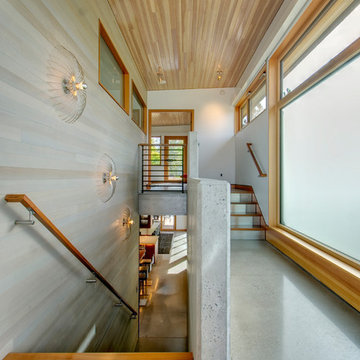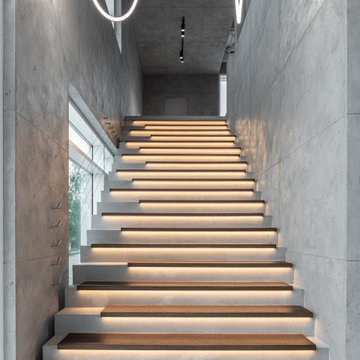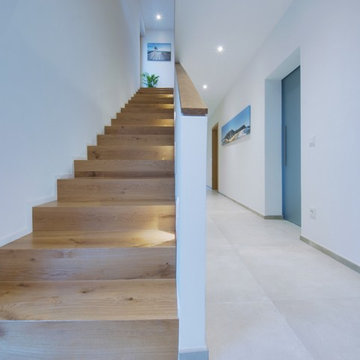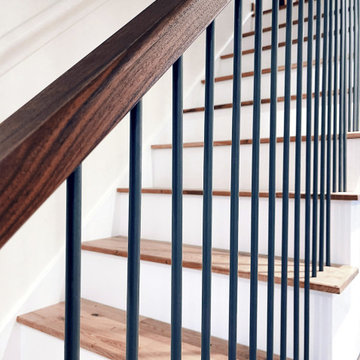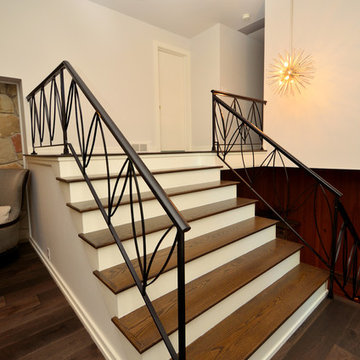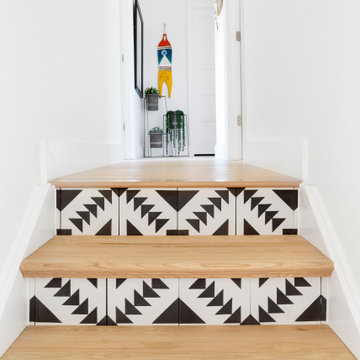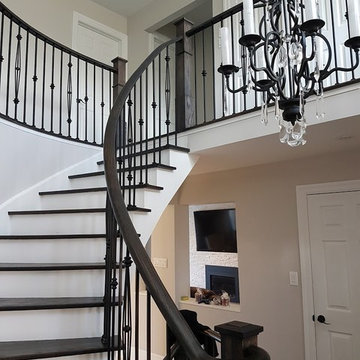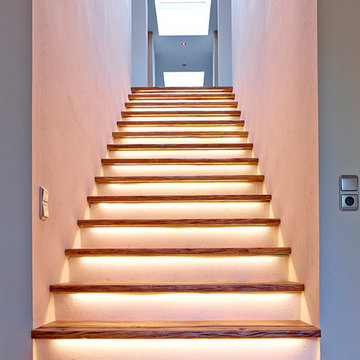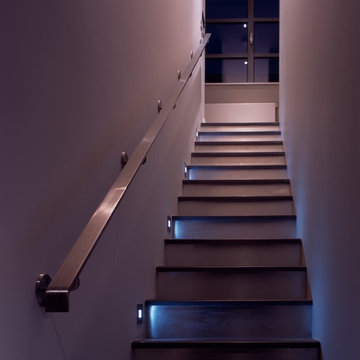木の階段 (コンクリートの蹴込み板) の写真
絞り込み:
資材コスト
並び替え:今日の人気順
写真 1〜20 枚目(全 105 枚)
1/5
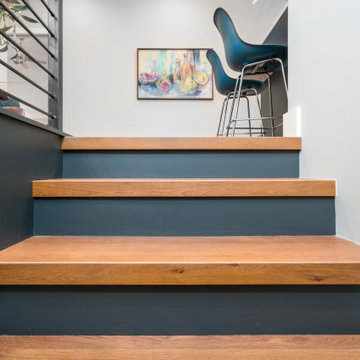
Rich toasted cherry with a light rustic grain that has iconic character and texture. With the Modin Collection, we have raised the bar on luxury vinyl plank. The result is a new standard in resilient flooring. Modin offers true embossed in register texture, a low sheen level, a rigid SPC core, an industry-leading wear layer, and so much more.
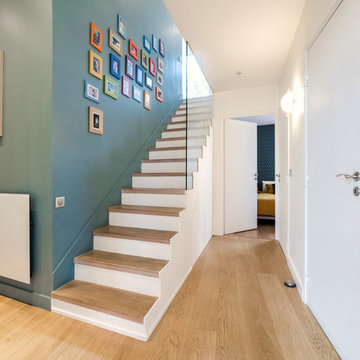
Magnifique escalier tout en lumière et transparence qui permet d'avoir une perspective du salon sur les arbres de la terrasse au 1er étage
パリにある高級な北欧スタイルのおしゃれな直階段 (コンクリートの蹴込み板、ガラスフェンス) の写真
パリにある高級な北欧スタイルのおしゃれな直階段 (コンクリートの蹴込み板、ガラスフェンス) の写真
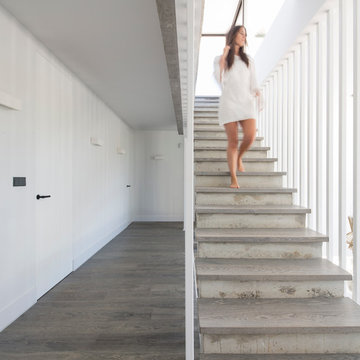
www.erlantzbiderbost.com
ビルバオにあるお手頃価格の中くらいなコンテンポラリースタイルのおしゃれな直階段 (コンクリートの蹴込み板) の写真
ビルバオにあるお手頃価格の中くらいなコンテンポラリースタイルのおしゃれな直階段 (コンクリートの蹴込み板) の写真

杉野圭建築写真事務所
名古屋にある広いコンテンポラリースタイルのおしゃれな直階段 (コンクリートの蹴込み板) の写真
名古屋にある広いコンテンポラリースタイルのおしゃれな直階段 (コンクリートの蹴込み板) の写真
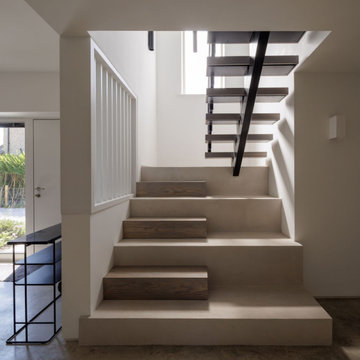
Feature Staircase with Micro-cement finish, and Oak alternate risers.
ハンプシャーにあるコンテンポラリースタイルのおしゃれなスケルトン階段 (コンクリートの蹴込み板、金属の手すり) の写真
ハンプシャーにあるコンテンポラリースタイルのおしゃれなスケルトン階段 (コンクリートの蹴込み板、金属の手すり) の写真
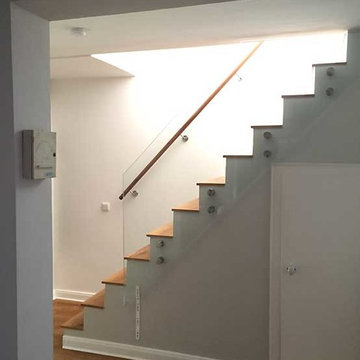
Hochwertige Glas Brüstung & Geländer Maßanfertigung
Dank seiner brillianten Transparenz bietet ein Glas Geländer an Balkon, Treppe, innen oder außen eine Optik ohne störende Gitterstäbe. Transparente Geländer werden bevorzugt im Wohnbereich als Treppengeländer und als Absturzsicherung eingesetzt. Deweiteren finden sie Verwendung in öffentlichen Bereichen, z.B. in Fußballstadien oder auch in Bahnhöfen und Einkaufszentren. Unsere Glaserei verwirklicht mit Ihnen gemeinsam Ihre Vorstellungen. Ob Sie nun eine gläserne Balkonbrüstung oder eine Absturzsicherung in einem Einkaufszentrum benötigen.
Planung & Preise
Glasbrüstungen aus unserer Glasmanufaktur sind so individuell, dass wir hier keine Preise und Planungen darstellen.
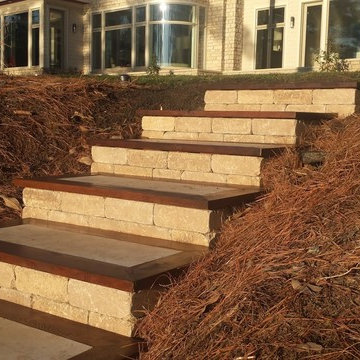
Affordable Hardscapes of Virginia - (Virginia Beach, VA) Our client had recently constructed a new custom waterfront home in Virginia Beach, VA. The homes main property is elevated almost 30' above the water, boat lift and dock. The natural hillside leading from backyard is steep, experiencing erosion, and difficult to trek up and down. To access the main property from the dock you would need to climb the steep embankment and to get to the dock below it was a definite test of will. After meeting the client to discuss options it was clear to us that a innovative blend of science and art would be needed to achieve their goals and expectations.
Affordable Hardscapes of Virginia submitted an initial design utilizing Eagle Bay's Dublin wall stone as the primary material to construct the 18 individual steps necessary. At the clients request to utilize material left over from the homes construction (2" thick limestone) and incorporate wood to match homes elements the final design was approved. Planning for the project included submittals and approvals by way of a Joint Permit Application administered by the Virginia Marine Resources Commission (VMRC).
Do to access limitations and the desire to have minimal environmental impact all excavation and installation was done using only hand tools. Each of the (18) steps was individually built in place on solid footings with subsurface drainage. The steps risers are built with 12" x 8" x 4" (tall) Eagle Bay Dublin Freestanding Wall block in Tan. The limestone step treads are from recycled material left over from the construction of the new home. The wood used to frame around the limestone treads is clear Spanish Cedar cut and planned to 2" x 6".
Patrick McGrath
木の階段 (コンクリートの蹴込み板) の写真
1
