巨大な、中くらいなスケルトン階段 (コンクリートの蹴込み板) の写真
絞り込み:
資材コスト
並び替え:今日の人気順
写真 1〜20 枚目(全 22 枚)
1/5
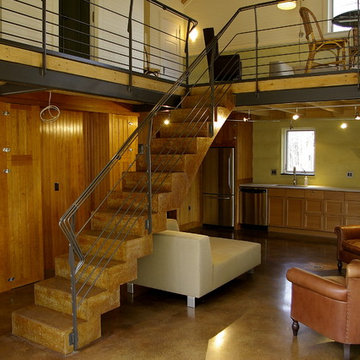
Concrete staircase and metal railing.
バーリントンにある中くらいなラスティックスタイルのおしゃれなスケルトン階段 (コンクリートの蹴込み板、ワイヤーの手すり) の写真
バーリントンにある中くらいなラスティックスタイルのおしゃれなスケルトン階段 (コンクリートの蹴込み板、ワイヤーの手すり) の写真
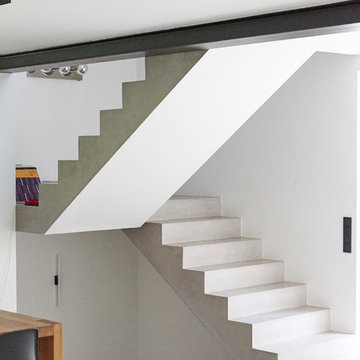
Dies ist das heutige Treppenhaus. Es wurde von uns zum Raum hin mit einem sichtbaren Stahlträger geöffnet. Der Überstand der Mamortreppe abgeflext, die Treppen mit Beton Unique beschichtet. Heute wird das Ganze seitlich mit einer grossen Glasplatte vom Boden bis zum Stahlträger gesichert.
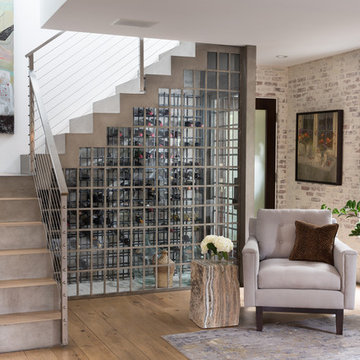
A unique use of a stairwell, this project has a wine room. Photo by: Rod Foster
オレンジカウンティにある高級な中くらいなトランジショナルスタイルのおしゃれなスケルトン階段 (コンクリートの蹴込み板、ワイヤーの手すり) の写真
オレンジカウンティにある高級な中くらいなトランジショナルスタイルのおしゃれなスケルトン階段 (コンクリートの蹴込み板、ワイヤーの手すり) の写真
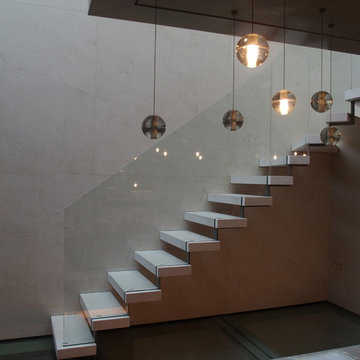
hanging open treads stair. Using marble and limestone steps.
他の地域にある高級な中くらいなモダンスタイルのおしゃれなスケルトン階段 (コンクリートの蹴込み板) の写真
他の地域にある高級な中くらいなモダンスタイルのおしゃれなスケルトン階段 (コンクリートの蹴込み板) の写真
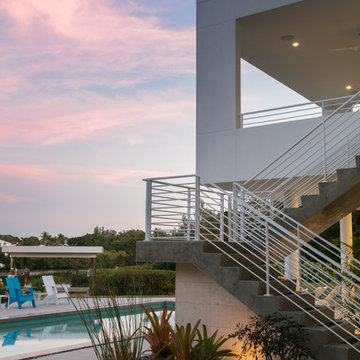
BeachHaus is built on a previously developed site on Siesta Key. It sits directly on the bay but has Gulf views from the upper floor and roof deck.
The client loved the old Florida cracker beach houses that are harder and harder to find these days. They loved the exposed roof joists, ship lap ceilings, light colored surfaces and inviting and durable materials.
Given the risk of hurricanes, building those homes in these areas is not only disingenuous it is impossible. Instead, we focused on building the new era of beach houses; fully elevated to comfy with FEMA requirements, exposed concrete beams, long eaves to shade windows, coralina stone cladding, ship lap ceilings, and white oak and terrazzo flooring.
The home is Net Zero Energy with a HERS index of -25 making it one of the most energy efficient homes in the US. It is also certified NGBS Emerald.
Photos by Ryan Gamma Photography
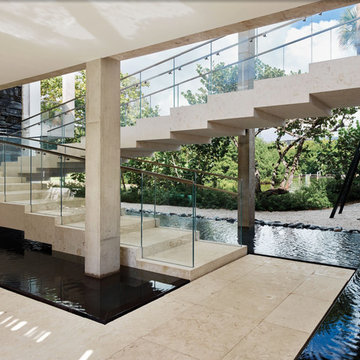
Joe Fletcher and Claudia Uribe photography. The 2 floating staircases, connecting the ground floor to the second floor, were designed to look like stacked legos. In order to achieve this from a builder’s standpoint was very challenging. There were 20 + stairs to build on each staircase, with four sided natural stone finish. These required a whole lot of mitered corners and therefore, laser focused attention to detail. The handrails on these staircases are low iron glass built directly into the stone for a seamless look. The strategy behind the build of these staircases was foundationally very important. We needed to ensure stability and durability and so the internal structural plan and execution was just as important as the seamlessness of the finishes.
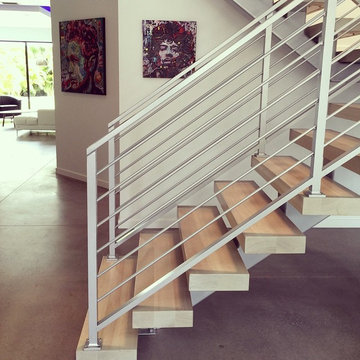
Large James Dean painting on canvas and smaller Jimi Hendrix painting on reclaimed wood by artist Matt Pecson in this model home by Courtyard Homes in Sarasota, FL.
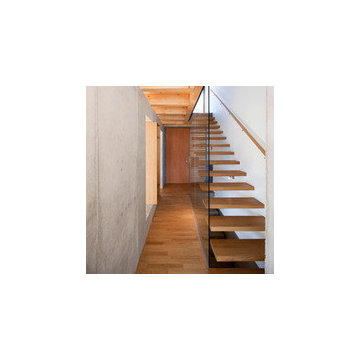
Design Developed and Built the Railing System in likes with the client and the interior designer and Architect
ハイデラバードにある中くらいなコンテンポラリースタイルのおしゃれなスケルトン階段 (コンクリートの蹴込み板) の写真
ハイデラバードにある中くらいなコンテンポラリースタイルのおしゃれなスケルトン階段 (コンクリートの蹴込み板) の写真
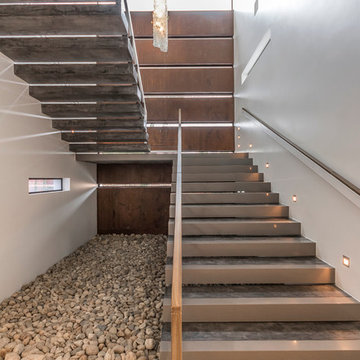
Luis Ontiveros @ontiveros
他の地域にある高級な巨大なコンテンポラリースタイルのおしゃれなスケルトン階段 (コンクリートの蹴込み板) の写真
他の地域にある高級な巨大なコンテンポラリースタイルのおしゃれなスケルトン階段 (コンクリートの蹴込み板) の写真
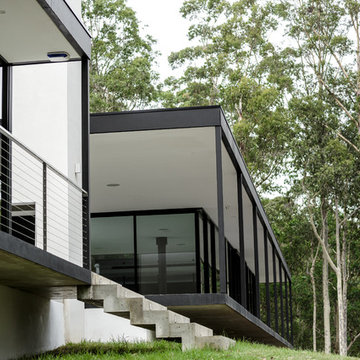
Cantilever concrete steps lead you down onto the rolling hill and river beyond.
他の地域にある高級な中くらいなモダンスタイルのおしゃれなスケルトン階段 (コンクリートの蹴込み板) の写真
他の地域にある高級な中くらいなモダンスタイルのおしゃれなスケルトン階段 (コンクリートの蹴込み板) の写真
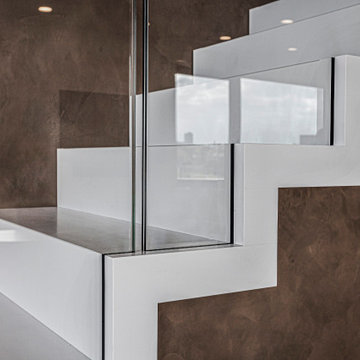
Dresden, die alte Königsresidenz und heutige sächsische Landeshauptstadt, befindet sich bis zum heutigen Tag im stetigen architektonischen Wandel. Seit 2017 ragt der „Wohnsolitär“ in den Himmel empor. Wir fühlten uns sehr geehrt, als wir vom Bauunternehmen FIRA den Auftrag erhalten haben, ein Penthouse dieses aufregenden Baus mit einer Faltwerktreppe samt Glasbrüstung ausstatten zu dürfen. Geprägt durch den allseits beliebten Bauhausstil, beeindruckt diese Treppenkonstruktion durch ihren Minimalismus. Die klare geometrische Form und gerade Linien der Faltwerktreppe fügen sich ideal in das Gesamtbild des Wohnsolitärs ein, der durch seine kubistisch ausgeformte Fassade besticht. Wir blicken mit aufrichtigem Dank auf dieses großartige Projekt zurück.
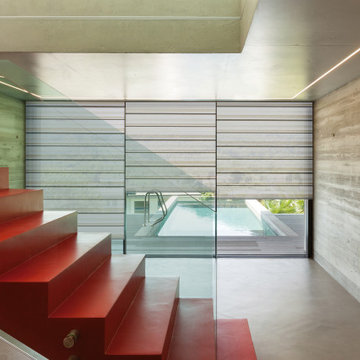
Vertilux has more than 200 fabric collections with over 1,500 references. Our fabrics have been designed for indoor and outdoor applications, for any level of privacy and visibility. Vertilux offers decorative fabrics with plain, sheer, screen, printed, jacquard and many other design
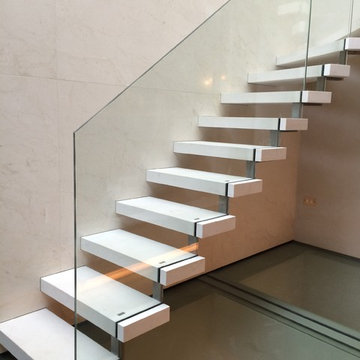
hanging open treads stair. Using marble and limestone steps.
他の地域にある高級な中くらいなモダンスタイルのおしゃれなスケルトン階段 (コンクリートの蹴込み板) の写真
他の地域にある高級な中くらいなモダンスタイルのおしゃれなスケルトン階段 (コンクリートの蹴込み板) の写真
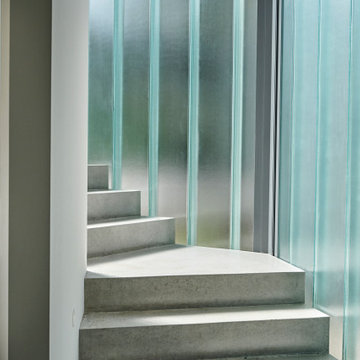
precision concrete stair with full height glass wall & timber balustrade
パースにある高級な中くらいなコンテンポラリースタイルのおしゃれなスケルトン階段 (コンクリートの蹴込み板、木材の手すり) の写真
パースにある高級な中くらいなコンテンポラリースタイルのおしゃれなスケルトン階段 (コンクリートの蹴込み板、木材の手すり) の写真
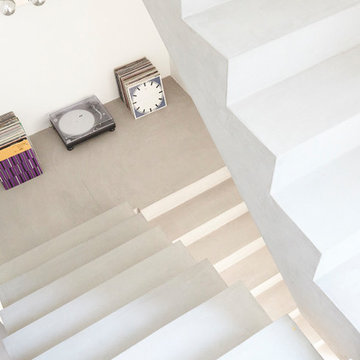
Dies ist das heutige Treppenhaus. Es wurde von uns zum Raum hin mit einem sichtbaren Stahlträger geöffnet. Der Überstand der Mamortreppe abgeflext, die Treppen mit Beton Unique beschichtet. Heute wird das Ganze seitlich mit einer grossen Glasplatte vom Boden bis zum Stahlträger gesichert.
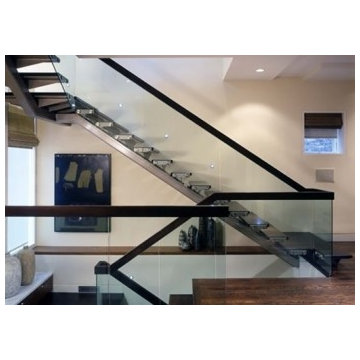
Design Developed and Built the Railing System in likes with the client and the interior designer and Architect
ハイデラバードにある中くらいなコンテンポラリースタイルのおしゃれなスケルトン階段 (コンクリートの蹴込み板) の写真
ハイデラバードにある中くらいなコンテンポラリースタイルのおしゃれなスケルトン階段 (コンクリートの蹴込み板) の写真
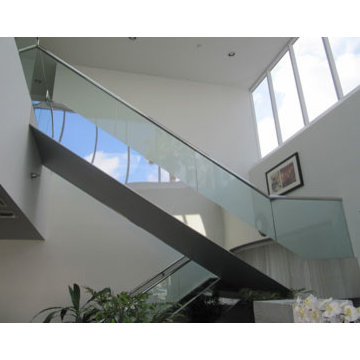
Design Developed and Built the Railing System in likes with the client and the interior designer and Architect
ハイデラバードにある中くらいなコンテンポラリースタイルのおしゃれなスケルトン階段 (コンクリートの蹴込み板) の写真
ハイデラバードにある中くらいなコンテンポラリースタイルのおしゃれなスケルトン階段 (コンクリートの蹴込み板) の写真
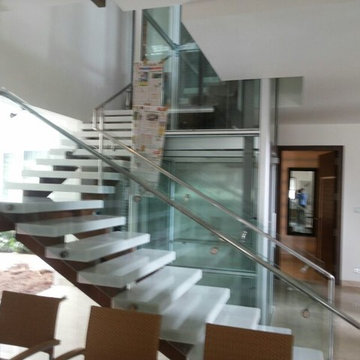
NewAge Design Developed and Built the Railing System in likes with the client and the interior designer and Architect
ハイデラバードにある中くらいなコンテンポラリースタイルのおしゃれなスケルトン階段 (コンクリートの蹴込み板) の写真
ハイデラバードにある中くらいなコンテンポラリースタイルのおしゃれなスケルトン階段 (コンクリートの蹴込み板) の写真
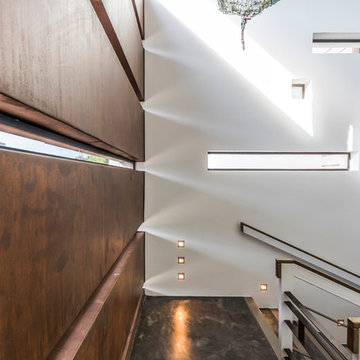
Luis Ontiveros @ontiveros
他の地域にある高級な巨大なインダストリアルスタイルのおしゃれなスケルトン階段 (コンクリートの蹴込み板) の写真
他の地域にある高級な巨大なインダストリアルスタイルのおしゃれなスケルトン階段 (コンクリートの蹴込み板) の写真
巨大な、中くらいなスケルトン階段 (コンクリートの蹴込み板) の写真
1
