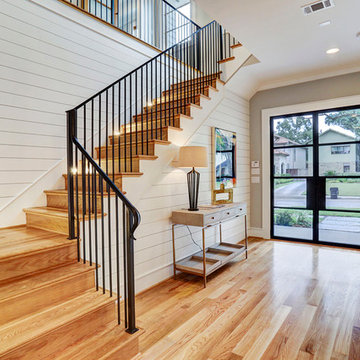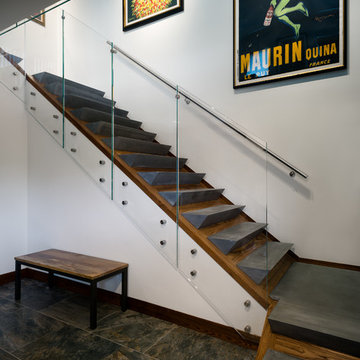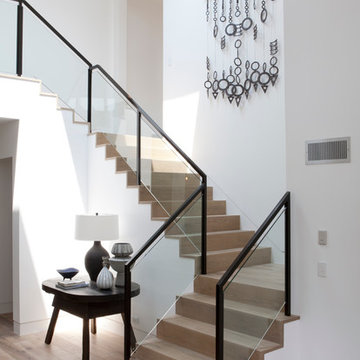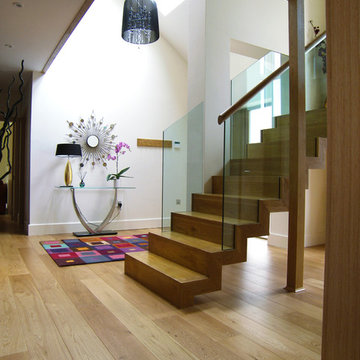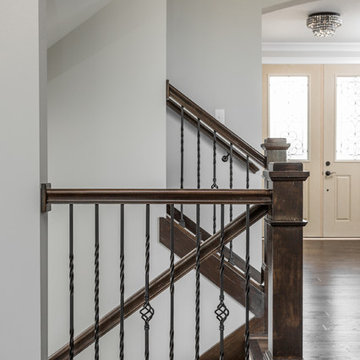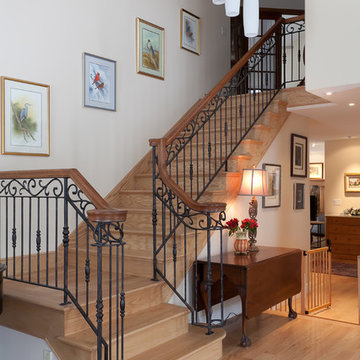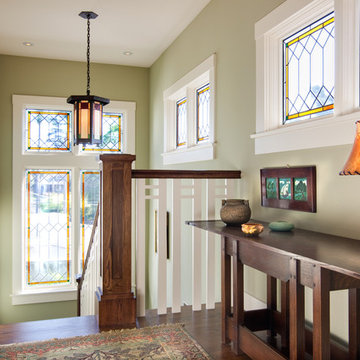階段照明 (コンクリートの蹴込み板、木の蹴込み板) の写真
絞り込み:
資材コスト
並び替え:今日の人気順
写真 1〜20 枚目(全 1,106 枚)
1/4
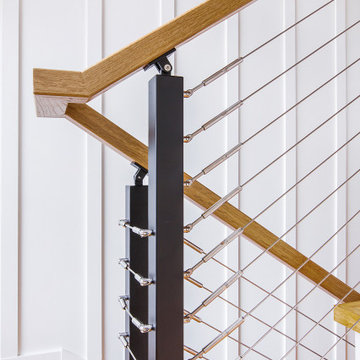
Oak staircase, board and batten walls,
デトロイトにある高級なビーチスタイルのおしゃれな階段 (木の蹴込み板、木材の手すり、パネル壁) の写真
デトロイトにある高級なビーチスタイルのおしゃれな階段 (木の蹴込み板、木材の手すり、パネル壁) の写真
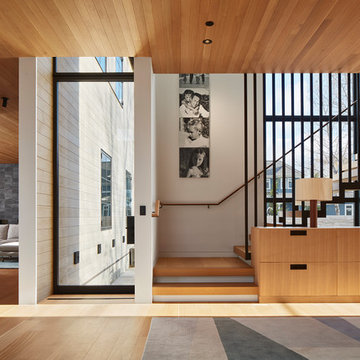
Steve Hall - Hall + Merrick Photographers
シカゴにあるコンテンポラリースタイルのおしゃれな階段 (木の蹴込み板、金属の手すり) の写真
シカゴにあるコンテンポラリースタイルのおしゃれな階段 (木の蹴込み板、金属の手すり) の写真
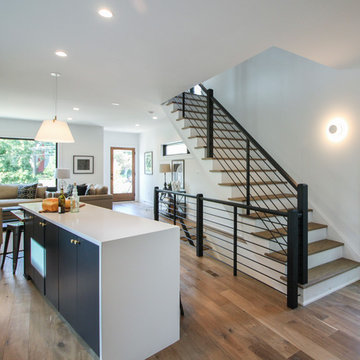
Tradition Homes, voted Best Builder in 2013, allowed us to bring their vision to life in this gorgeous and authentic modern home in the heart of Arlington; Century Stair went beyond aesthetics by using durable materials and applying excellent craft and precision throughout the design, build and installation process. This iron & wood post-to-post staircase contains the following parts: satin black (5/8" radius) tubular balusters, ebony-stained (Duraseal), 3 1/2 x 3 1/2" square oak newels with chamfered tops, poplar stringers, 1" square/contemporary oak treads, and ebony-stained custom hand rails. CSC 1976-2020 © Century Stair Company. ® All rights reserved.
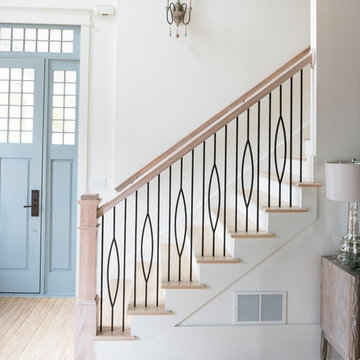
This simple contemporary style home from Addison's Wonderland features Aalto Collection balusters in the Satin Black finish from House of Forgings.
Photographs from Addison's Wonderland: http://addisonswonderland.com/staircase-balusters-heaven/
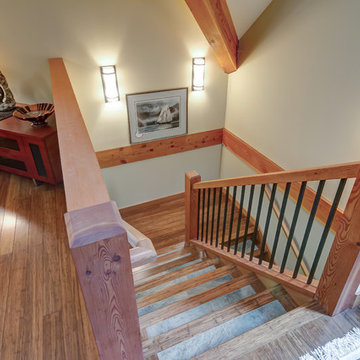
Architect: Greg Robinson Architect AIA LEED AP
Contractor: Cascade Joinery
Photographer: C9 Photography & Design, LLC
シアトルにある高級な中くらいなトラディショナルスタイルのおしゃれな階段 (木の蹴込み板、混合材の手すり) の写真
シアトルにある高級な中くらいなトラディショナルスタイルのおしゃれな階段 (木の蹴込み板、混合材の手すり) の写真

Resting upon a 120-acre rural hillside, this 17,500 square-foot residence has unencumbered mountain views to the east, south and west. The exterior design palette for the public side is a more formal Tudor style of architecture, including intricate brick detailing; while the materials for the private side tend toward a more casual mountain-home style of architecture with a natural stone base and hand-cut wood siding.
Primary living spaces and the master bedroom suite, are located on the main level, with guest accommodations on the upper floor of the main house and upper floor of the garage. The interior material palette was carefully chosen to match the stunning collection of antique furniture and artifacts, gathered from around the country. From the elegant kitchen to the cozy screened porch, this residence captures the beauty of the White Mountains and embodies classic New Hampshire living.
Photographer: Joseph St. Pierre
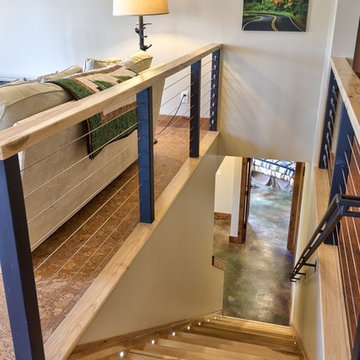
Hickory floor transitions milled to allow floating cork floor with minimal protrusion.
他の地域にあるお手頃価格の中くらいなトラディショナルスタイルのおしゃれな階段 (木の蹴込み板、金属の手すり) の写真
他の地域にあるお手頃価格の中くらいなトラディショナルスタイルのおしゃれな階段 (木の蹴込み板、金属の手すり) の写真
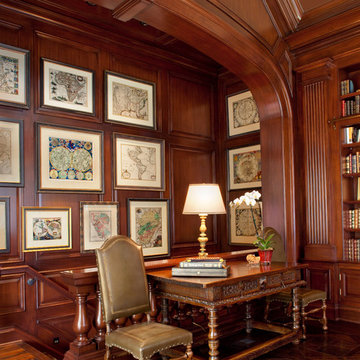
A classic library is adorned in head-to-toe mahogany wood with a showstopping marble fireplace as the accent piece. Tailored furniture and traditional lighting merge today's trends with timeless design. The high-vaulted 18' ceiling opens up the space, creating a feeling of openness and prevents the rich woods from feeling too heavy. We displayed our client's world map collection in a gallery-style manner for extra intrigue and sophistication.
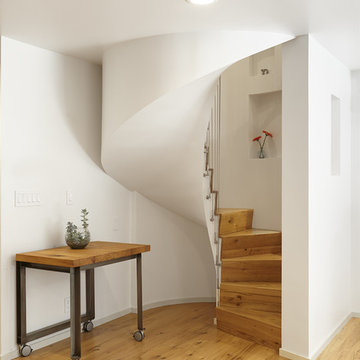
The smooth plaster underside of the spiral stair unfurls from the ceiling in the rounded corner of the living room. The floor, stair treads, and satellite table are reclaimed white oak.
Photo copyright Timothy Bell
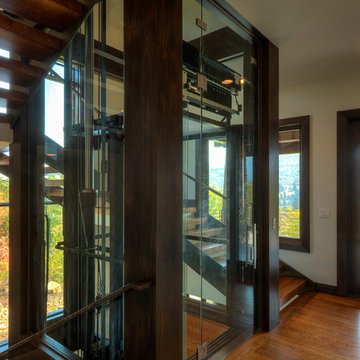
Springgate Architectural Photography
ソルトレイクシティにある広いトランジショナルスタイルのおしゃれな階段 (木の蹴込み板) の写真
ソルトレイクシティにある広いトランジショナルスタイルのおしゃれな階段 (木の蹴込み板) の写真

Architecture intérieure d'un appartement situé au dernier étage d'un bâtiment neuf dans un quartier résidentiel. Le Studio Catoir a créé un espace élégant et représentatif avec un soin tout particulier porté aux choix des différents matériaux naturels, marbre, bois, onyx et à leur mise en oeuvre par des artisans chevronnés italiens. La cuisine ouverte avec son étagère monumentale en marbre et son ilôt en miroir sont les pièces centrales autour desquelles s'articulent l'espace de vie. La lumière, la fluidité des espaces, les grandes ouvertures vers la terrasse, les jeux de reflets et les couleurs délicates donnent vie à un intérieur sensoriel, aérien et serein.
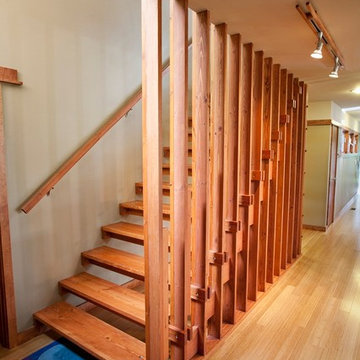
2,500 square foot home for an architect located in SIloam Springs, Arkansas. It has received a Merit Award from the Arkansas Chapter of the American Institute of Architects and has achieved a USGBC LEED for Homes Silver certification. Amenities include bamboo floors, paper countertops, ample natural light, and open space planning. Äkta Linjen means “authentic lines” in Swedish.
Feyerabend Photoartists
階段照明 (コンクリートの蹴込み板、木の蹴込み板) の写真
1
