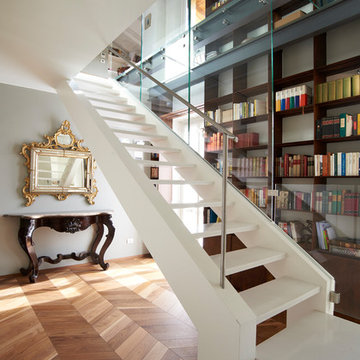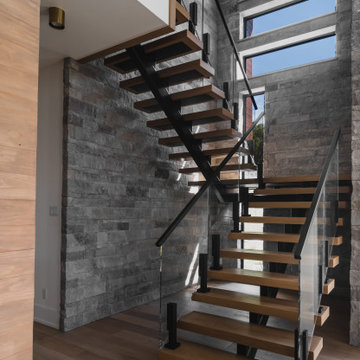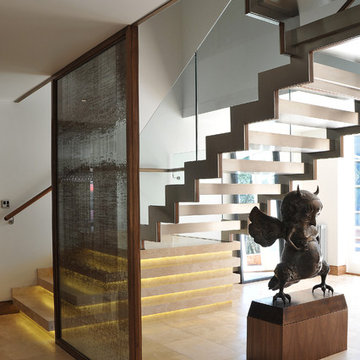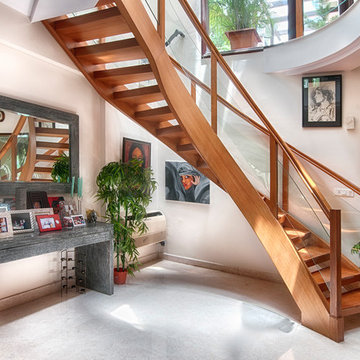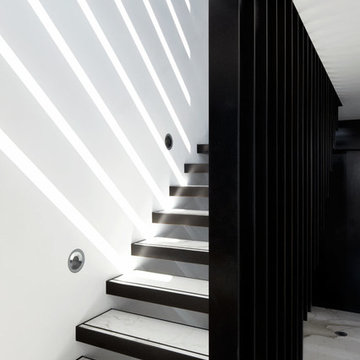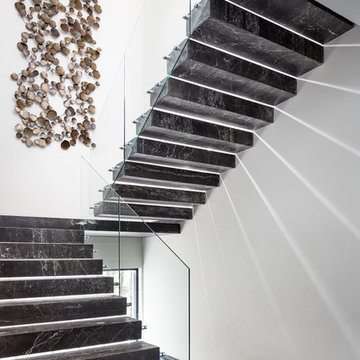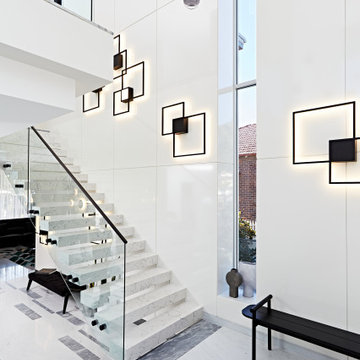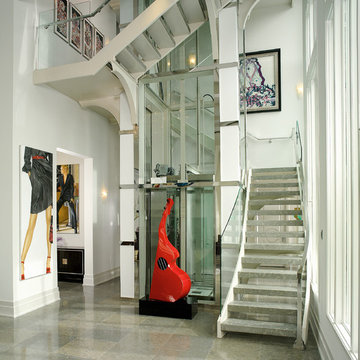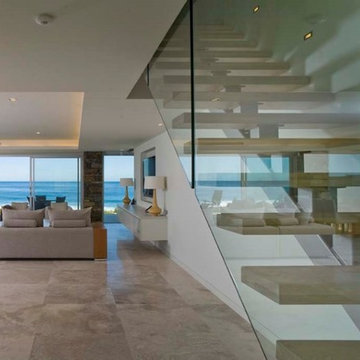大理石の、トラバーチンのオープン階段 (コンクリートの蹴込み板) の写真
絞り込み:
資材コスト
並び替え:今日の人気順
写真 1〜20 枚目(全 90 枚)
1/5
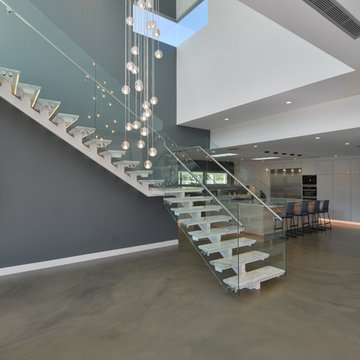
Modern design by Alberto Juarez and Darin Radac of Novum Architecture in Los Angeles.
ロサンゼルスにある中くらいなモダンスタイルのおしゃれな階段 (ガラスフェンス) の写真
ロサンゼルスにある中くらいなモダンスタイルのおしゃれな階段 (ガラスフェンス) の写真
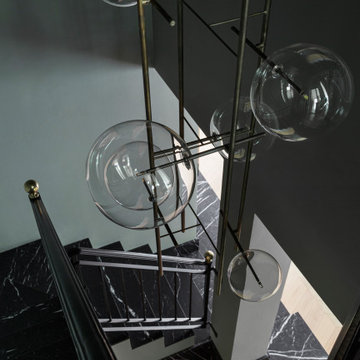
La scala esistente è stata rivestita in marmo nero marquinia, alla base il mobile del soggiorno abbraccia la scala e arriva a completarsi nel mobile del'ingresso. Pareti verdi e pavimento ingresso in marmo verde alpi.
Al centro della scala un grande chandelier sospeso illumina entrambi i piani.
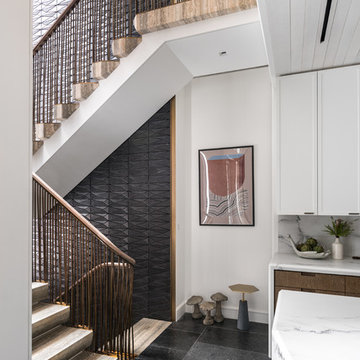
Townhouse stair in travertine block with bent bronze and walnut railing. Custom formed terra cotta tiles in an inky glaze line the 30ft tall walls of the stair. The stair links the kitchen, pictured here, to dining room and wine room/lounge above and below. Photo by Alan Tansey. Architecture and Interior Design by MKCA.
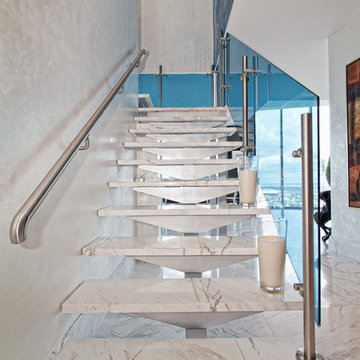
Credit: Ron Rosenzweig
マイアミにある中くらいなコンテンポラリースタイルのおしゃれな階段 (ガラスフェンス) の写真
マイアミにある中くらいなコンテンポラリースタイルのおしゃれな階段 (ガラスフェンス) の写真
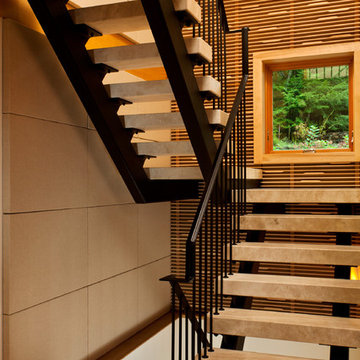
Floating travertine staircase | Scott Bergmann Photography
ニューヨークにあるコンテンポラリースタイルのおしゃれな階段 (金属の手すり) の写真
ニューヨークにあるコンテンポラリースタイルのおしゃれな階段 (金属の手すり) の写真
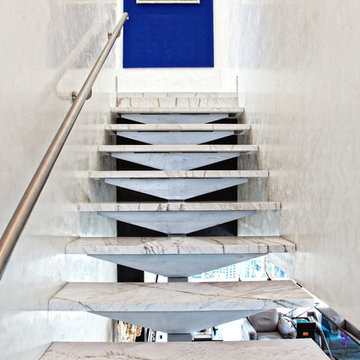
Credit: Ron Rosenzweig
マイアミにある中くらいなコンテンポラリースタイルのおしゃれな階段 (金属の手すり) の写真
マイアミにある中くらいなコンテンポラリースタイルのおしゃれな階段 (金属の手すり) の写真
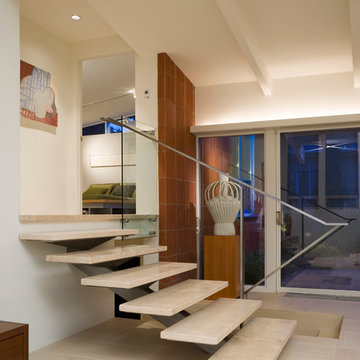
Fifty years ago, a sculptor, Jean Neufeld, moved into a new home at 40 South Bellaire Street in Hilltop. The home, designed by a noted passive solar Denver architect, was both her house and her studio. Today the home is a piece of sculpture – a testament to the original architect’s artistry; and amid the towering, new, custom homes of Hilltop, is a reminder that small things can be highly prized.
The ‘U’ shaped, 2100 SF existing house was designed to focus on a south facing courtyard. When recently purchased by the new owners, it still had its original red metal kitchen cabinets, birch cabinetry, shoji screen walls, and an earth toned palette of materials and colors. Much of the original owners’ furniture was sold with the house to the new owners, a young couple with a passion for collecting contemporary art and mid-century modern era furniture.
The original architect designed a house that speaks of economic stewardship, environmental quality, easy living and simple beauty. Our remodel and renovation extends on these intentions. Ultimately, the goal was finding the right balance between old and new by recognizing the inherent qualities in a house that quietly existed in the midst of a neighborhood that has lost sight of its heritage.
Photo - Frank Ooms
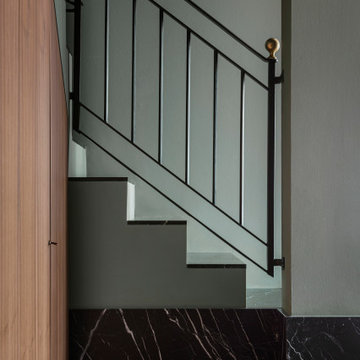
La scala esistente è stata rivestita in marmo nero marquinia, alla base il mobile del soggiorno abbraccia la scala e arriva a completarsi nel mobile del'ingresso. Pareti verdi e pavimento ingresso in marmo verde alpi
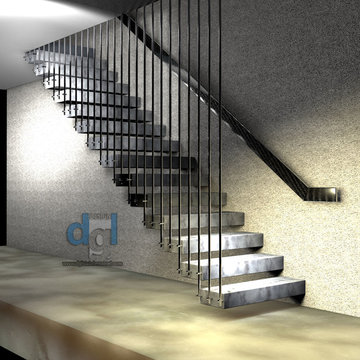
Riverview private house interior stainless steel floating staircase 3D drawing
Design and 3D drawings by Leo Kaz Design Inc. (former Design Group Leo)
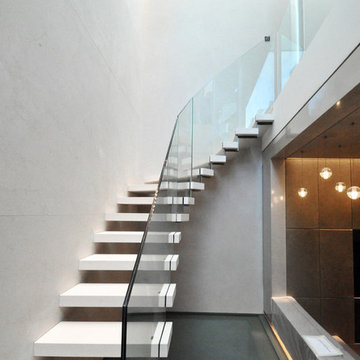
Open tread stairs connecting the living spaces.
ロンドンにある中くらいなコンテンポラリースタイルのおしゃれな階段 (ガラスフェンス) の写真
ロンドンにある中くらいなコンテンポラリースタイルのおしゃれな階段 (ガラスフェンス) の写真
大理石の、トラバーチンのオープン階段 (コンクリートの蹴込み板) の写真
1

