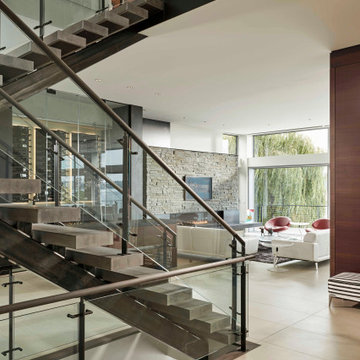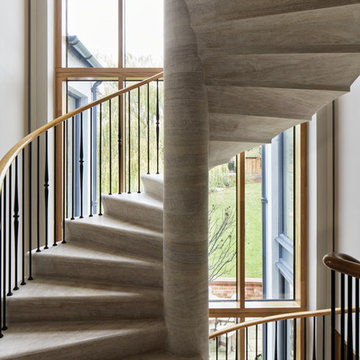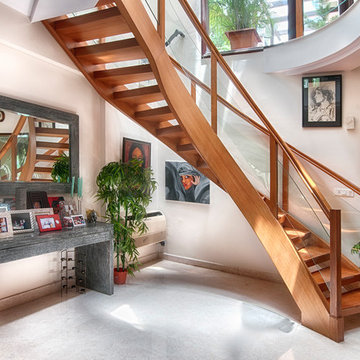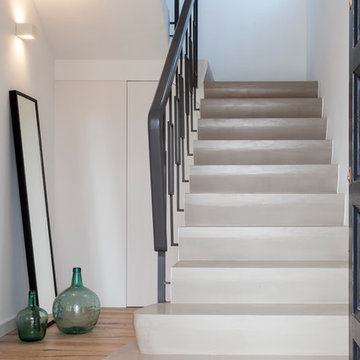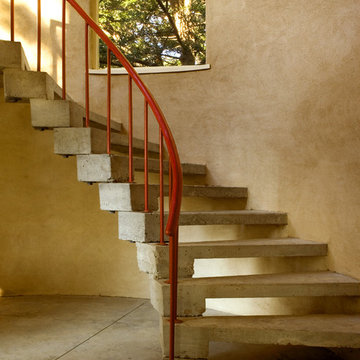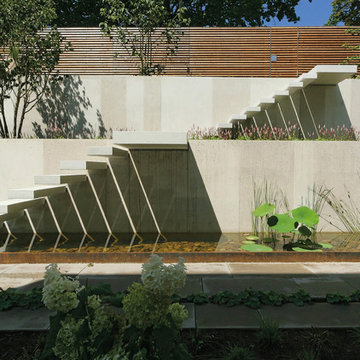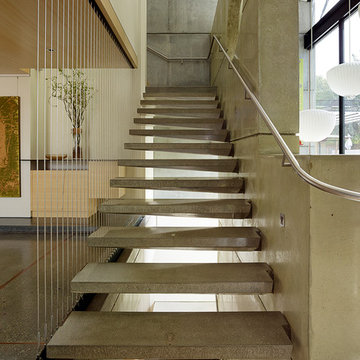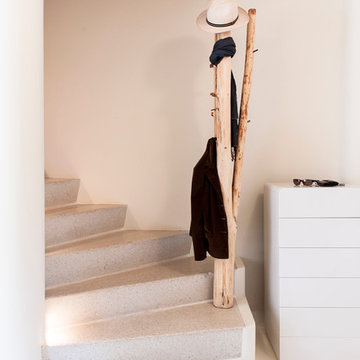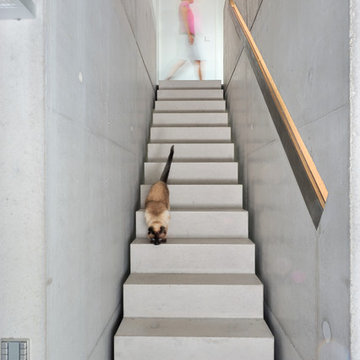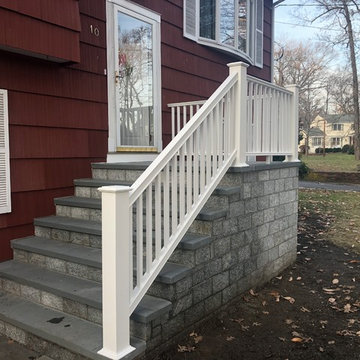コンクリートの、スレートの、トラバーチンのオープン階段 (コンクリートの蹴込み板、タイルの蹴込み板) の写真
絞り込み:
資材コスト
並び替え:今日の人気順
写真 1〜20 枚目(全 1,716 枚)
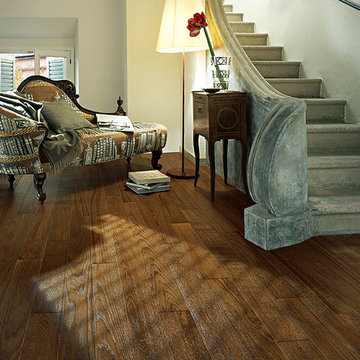
Color: Castle Cottage Oak Cognac Woodloc
シカゴにあるお手頃価格の小さな地中海スタイルのおしゃれな直階段 (コンクリートの蹴込み板) の写真
シカゴにあるお手頃価格の小さな地中海スタイルのおしゃれな直階段 (コンクリートの蹴込み板) の写真

An used closet under the stairs is transformed into a beautiful and functional chilled wine cellar with a new wrought iron railing for the stairs to tie it all together. Travertine slabs replace carpet on the stairs.
LED lights are installed in the wine cellar for additional ambient lighting that gives the room a soft glow in the evening.
Photos by:
Ryan Wilson
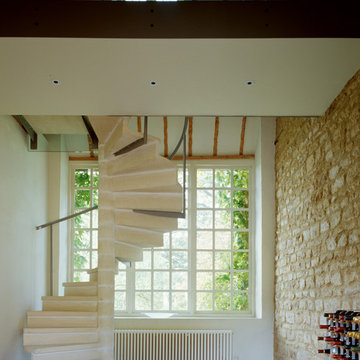
By removing the existing utility room and toilet that were previously located in the entrance area and the area of the floor above, the architect was able to discover the beautiful stone walls and create a dramatic double-height space. The full-height window gave views through to the open countryside beyond and the contemporary bridge connected both old and new and either end of the barn.
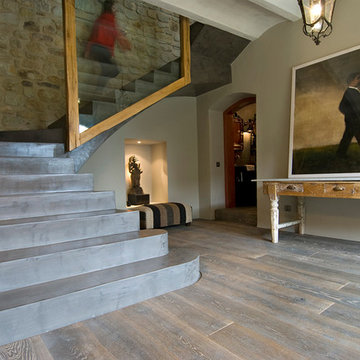
Imagen del espectacular ingres y escalera del proyecto de interiorismo de Joan Llongueras en una histórica vivienda de l'Emporda.
Decoración y diseño se adaptan a la perfección en un entorno rústico y acogedor.
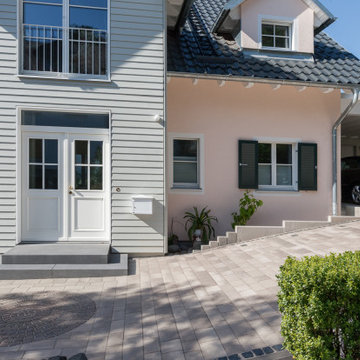
Eine elegante Tür als Hauseingang mit einem dezenten Treppenpodest in anthrazit. Ein Eingangspodest aus Beton bietet genügend Fläche und dient als Treppenabschluss.
Blockstufenpodest als Maßanfertigung rinnit Platin schwarz und Lukano rinnit Sonora-Beige
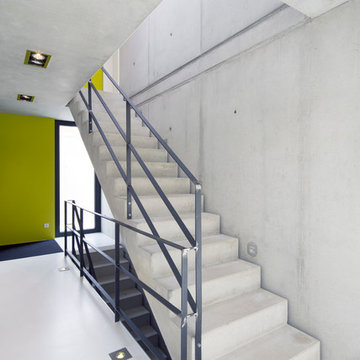
Ronald Tillemann, Rotterdam
シュトゥットガルトにある中くらいなモダンスタイルのおしゃれな直階段 (コンクリートの蹴込み板) の写真
シュトゥットガルトにある中くらいなモダンスタイルのおしゃれな直階段 (コンクリートの蹴込み板) の写真
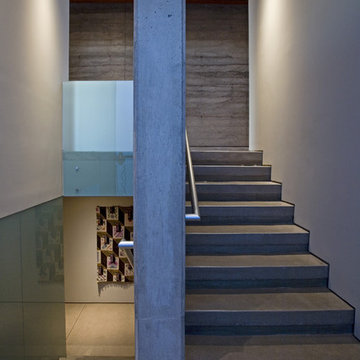
Regionally inspired desert architecture using earth, concrete, glass, steel and light.
フェニックスにあるコンテンポラリースタイルのおしゃれな階段 (コンクリートの蹴込み板) の写真
フェニックスにあるコンテンポラリースタイルのおしゃれな階段 (コンクリートの蹴込み板) の写真

1313- 12 Cliff Road, Highland Park, IL, This new construction lakefront home exemplifies modern luxury living at its finest. Built on the site of the original 1893 Ft. Sheridan Pumping Station, this 4 bedroom, 6 full & 1 half bath home is a dream for any entertainer. Picturesque views of Lake Michigan from every level plus several outdoor spaces where you can enjoy this magnificent setting. The 1st level features an Abruzzo custom chef’s kitchen opening to a double height great room.
コンクリートの、スレートの、トラバーチンのオープン階段 (コンクリートの蹴込み板、タイルの蹴込み板) の写真
1
