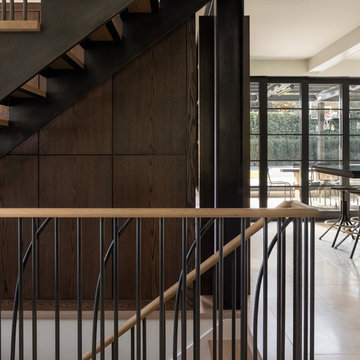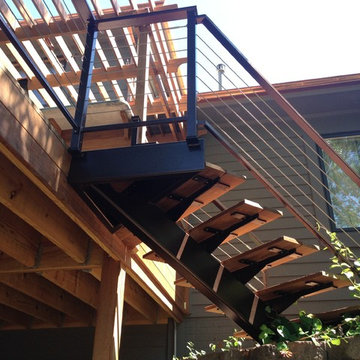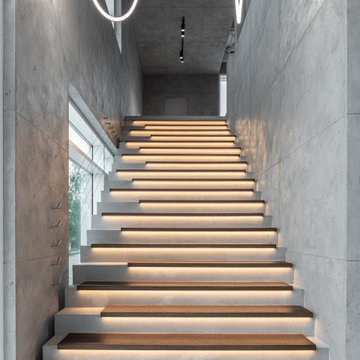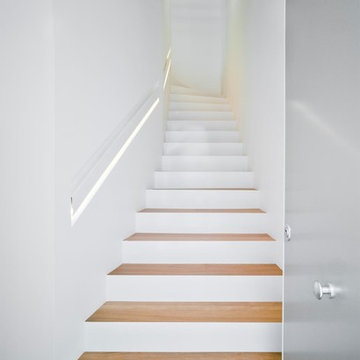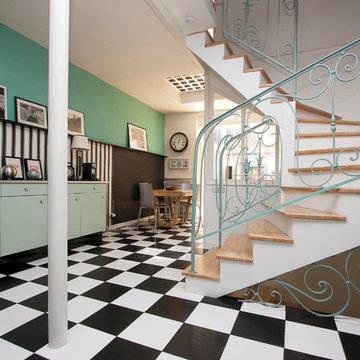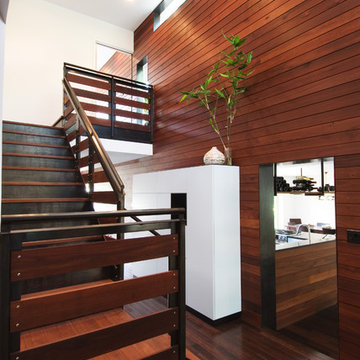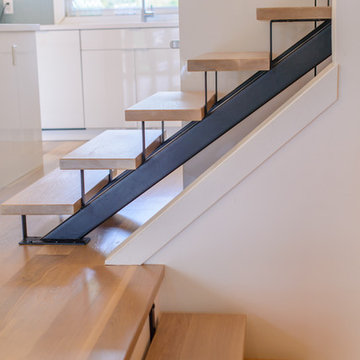テラコッタの、大理石の、木の階段 (コンクリートの蹴込み板、ライムストーンの蹴込み板、金属の蹴込み板) の写真
絞り込み:
資材コスト
並び替え:今日の人気順
写真 1〜20 枚目(全 2,437 枚)
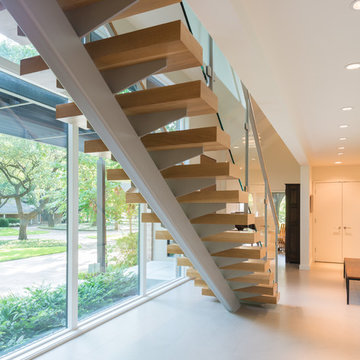
Michael Hunter photography
ダラスにある高級な広いコンテンポラリースタイルのおしゃれなスケルトン階段 (金属の蹴込み板) の写真
ダラスにある高級な広いコンテンポラリースタイルのおしゃれなスケルトン階段 (金属の蹴込み板) の写真
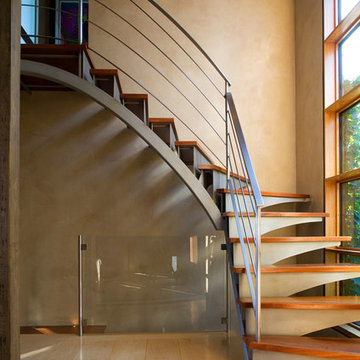
Michael Penney Photography http://www.michaelpenneyphotography.com
PO BOX 756
Rollingford, NH
603-842-5540
Michael@michaelpenneyphotography.com
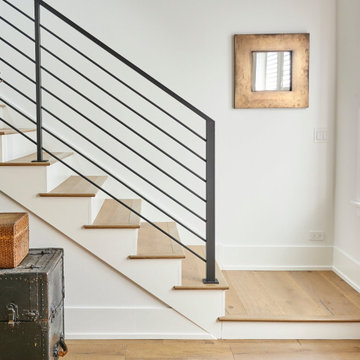
In the heart of Lakeview, Wrigleyville, our team completely remodeled a condo: kitchen, master and guest bathrooms, living room, and mudroom.
Design & build by 123 Remodeling - Chicago general contractor https://123remodeling.com/
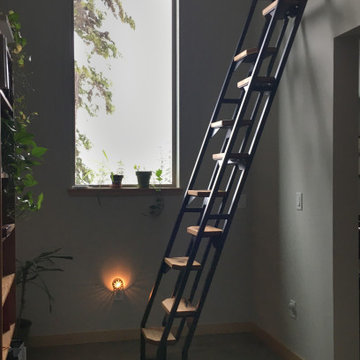
This was a fun build and a delightful family to work and design with. The ladder is aesthetically pleasing and functional for their space, and also much safer than the previous loft access. The custom welded steel frame and alternating step support system combined with light colored, solid alder wood treads provide an open feel for the tight space.
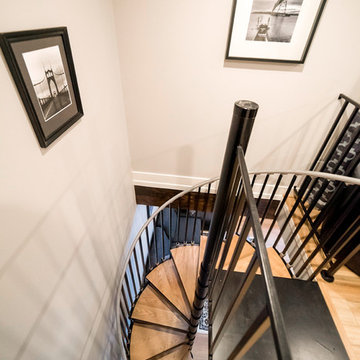
Our clients were looking to build an income property for use as a short term rental in their backyard. In order to keep maximize the available space on a limited footprint, we designed the ADU around a spiral staircase leading up to the loft bedroom. The vaulted ceiling gives the small space a much larger appearance.
To provide privacy for both the renters and the homeowners, the ADU was set apart from the house with its own private entrance.
The design of the ADU was done with local Pacific Northwest aesthetics in mind, including green exterior paint and a mixture of woodgrain and metal fixtures for the interior.
Durability was a major concern for the homeowners. In order to minimize potential damages from renters, we selected quartz countertops and waterproof flooring. We also used a high-quality interior paint that will stand the test of time and clean easily.
The end result of this project was exactly what the client was hoping for, and the rental consistently receives 5-star reviews on Airbnb.
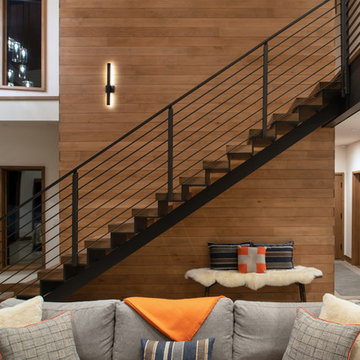
Photo by Sinead Hastings Tahoe Real Estate Photography
他の地域にあるラグジュアリーな中くらいなモダンスタイルのおしゃれなスケルトン階段 (金属の蹴込み板、金属の手すり) の写真
他の地域にあるラグジュアリーな中くらいなモダンスタイルのおしゃれなスケルトン階段 (金属の蹴込み板、金属の手すり) の写真
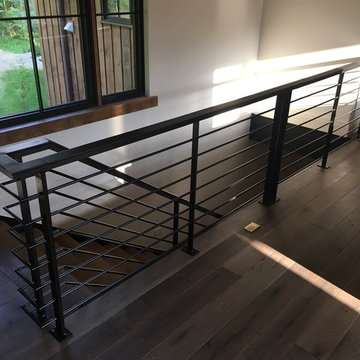
Rustic meets modern farmhouse interior railing!
インディアナポリスにある広いラスティックスタイルのおしゃれな直階段 (金属の蹴込み板、金属の手すり) の写真
インディアナポリスにある広いラスティックスタイルのおしゃれな直階段 (金属の蹴込み板、金属の手すり) の写真
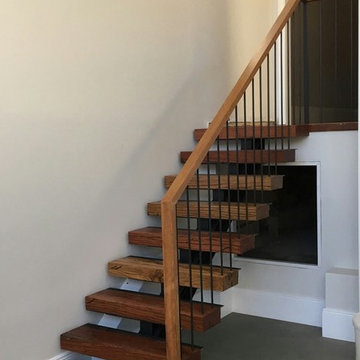
Recycled railway sleepers were used as treads on this gorgeous stair in a Stanmore terrace home.
シドニーにあるおしゃれなかね折れ階段 (金属の蹴込み板) の写真
シドニーにあるおしゃれなかね折れ階段 (金属の蹴込み板) の写真
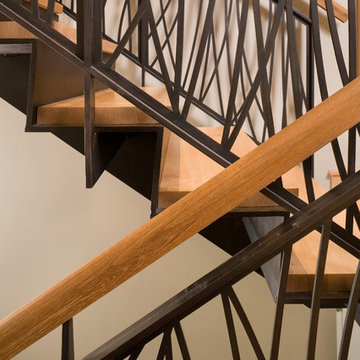
The Redmond Residence is located on a wooded hillside property about 20 miles east of Seattle. The 3.5-acre site has a quiet beauty, with large stands of fir and cedar. The house is a delicate structure of wood, steel, and glass perched on a stone plinth of Montana ledgestone. The stone plinth varies in height from 2-ft. on the uphill side to 15-ft. on the downhill side. The major elements of the house are a living pavilion and a long bedroom wing, separated by a glass entry space. The living pavilion is a dramatic space framed in steel with a “wood quilt” roof structure. A series of large north-facing clerestory windows create a soaring, 20-ft. high space, filled with natural light.
The interior of the house is highly crafted with many custom-designed fabrications, including complex, laser-cut steel railings, hand-blown glass lighting, bronze sink stand, miniature cherry shingle walls, textured mahogany/glass front door, and a number of custom-designed furniture pieces such as the cherry bed in the master bedroom. The dining area features an 8-ft. long custom bentwood mahogany table with a blackened steel base.
The house has many sustainable design features, such as the use of extensive clerestory windows to achieve natural lighting and cross ventilation, low VOC paints, linoleum flooring, 2x8 framing to achieve 42% higher insulation than conventional walls, cellulose insulation in lieu of fiberglass batts, radiant heating throughout the house, and natural stone exterior cladding.
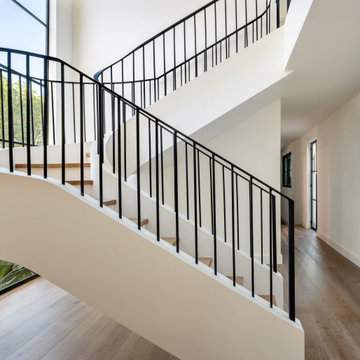
This elegant staircase became the home’s center nucleus and focal point.
ロサンゼルスにある高級な広い地中海スタイルのおしゃれなサーキュラー階段 (ライムストーンの蹴込み板、金属の手すり) の写真
ロサンゼルスにある高級な広い地中海スタイルのおしゃれなサーキュラー階段 (ライムストーンの蹴込み板、金属の手すり) の写真
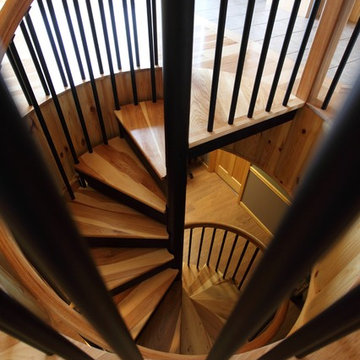
One of the major benefits of a spiral staircase is the small footprint that won't take up more than a small circle in your floorplan.
フィラデルフィアにあるお手頃価格の小さなトラディショナルスタイルのおしゃれならせん階段 (金属の蹴込み板) の写真
フィラデルフィアにあるお手頃価格の小さなトラディショナルスタイルのおしゃれならせん階段 (金属の蹴込み板) の写真
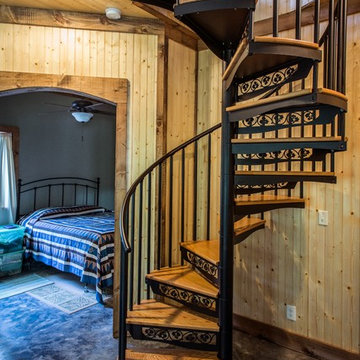
Your spiral staircase will only take a small circle in your home, making it the perfect solution for a basement bedroom.
フィラデルフィアにあるお手頃価格の小さなラスティックスタイルのおしゃれならせん階段 (金属の蹴込み板) の写真
フィラデルフィアにあるお手頃価格の小さなラスティックスタイルのおしゃれならせん階段 (金属の蹴込み板) の写真

This stunning spiral stair grants multistory access within a beautiful, modern home designed with green principles by Carter + Burton Architecture. This is a 10' high 6' diameter stair with 22.5 degree oak covered treads, featuring stainless steel rail with 5 line rail infill. The rail extends around the stair opening, balcony, and loft area for a beautiful, integrated, thoroughly modern statement.
テラコッタの、大理石の、木の階段 (コンクリートの蹴込み板、ライムストーンの蹴込み板、金属の蹴込み板) の写真
1
