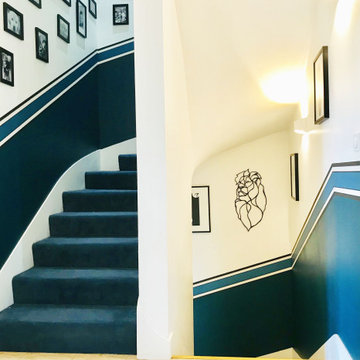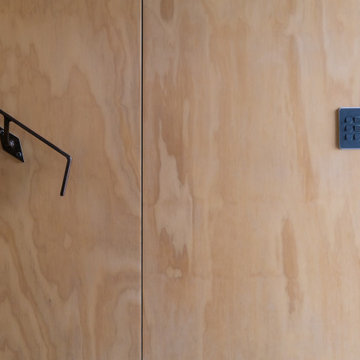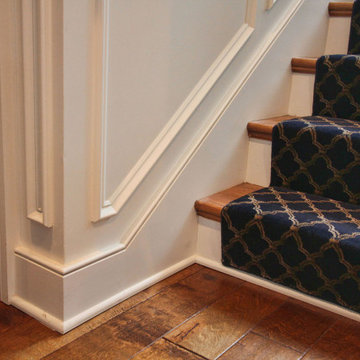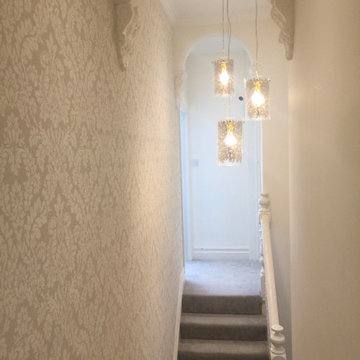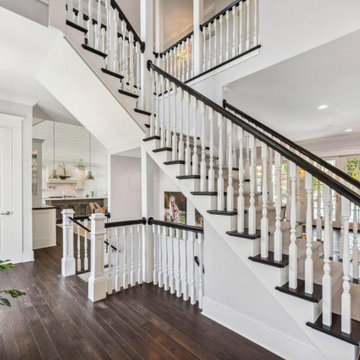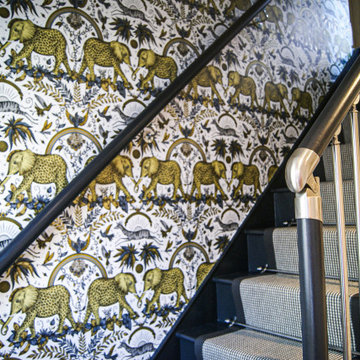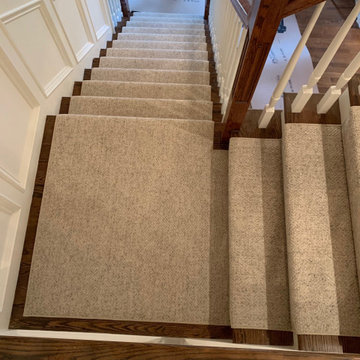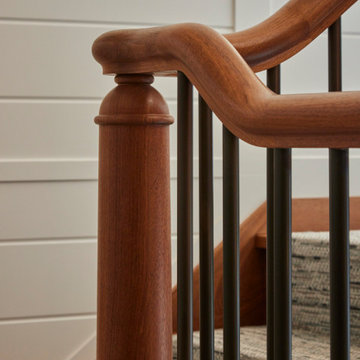階段 (カーペット張りの蹴込み板、全タイプの壁の仕上げ) の写真
絞り込み:
資材コスト
並び替え:今日の人気順
写真 141〜160 枚目(全 285 枚)
1/3
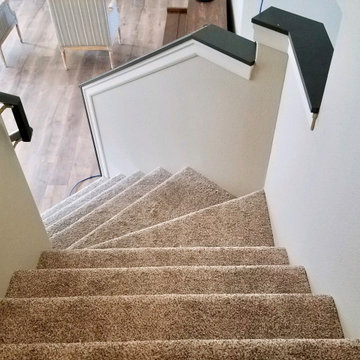
Monogram Interior Design, Monogram Builders LLC
ポートランドにあるお手頃価格の中くらいなトラディショナルスタイルのおしゃれなサーキュラー階段 (カーペット張りの蹴込み板、木材の手すり、パネル壁) の写真
ポートランドにあるお手頃価格の中くらいなトラディショナルスタイルのおしゃれなサーキュラー階段 (カーペット張りの蹴込み板、木材の手すり、パネル壁) の写真
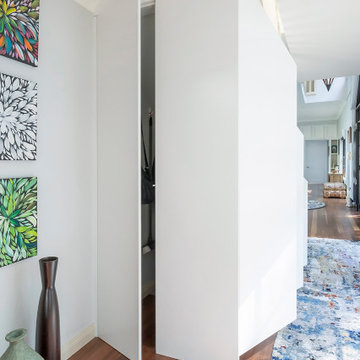
シドニーにあるお手頃価格の中くらいなモダンスタイルのおしゃれな直階段 (カーペット張りの蹴込み板、木材の手すり、パネル壁) の写真
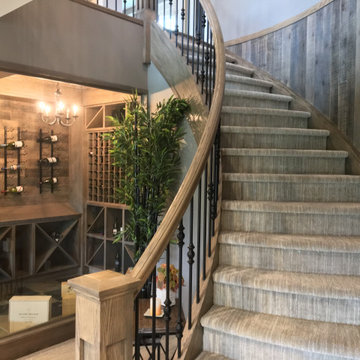
This basement staircase received a warm, rustic touch thanks to our distressed wood planks in the color Brown-Ish. These real, distressed wood planks are made from new, sustainably sourced wood and are easily affixed to any wall or surface. The curved wall was no problem for these panels! Our distressed wood planks were also used on the wall in their wine room behind their hanging wine racks.
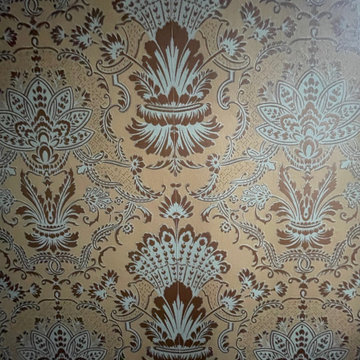
Stair hall with victorian orange wallpaper
ニューヨークにあるヴィクトリアン調のおしゃれな折り返し階段 (カーペット張りの蹴込み板、木材の手すり、壁紙) の写真
ニューヨークにあるヴィクトリアン調のおしゃれな折り返し階段 (カーペット張りの蹴込み板、木材の手すり、壁紙) の写真
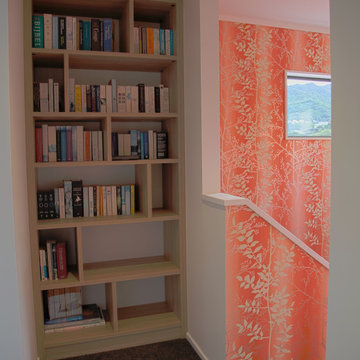
Great use of space for storage
ウェリントンにあるお手頃価格の中くらいなモダンスタイルのおしゃれな階段 (カーペット張りの蹴込み板、木材の手すり、壁紙) の写真
ウェリントンにあるお手頃価格の中くらいなモダンスタイルのおしゃれな階段 (カーペット張りの蹴込み板、木材の手すり、壁紙) の写真
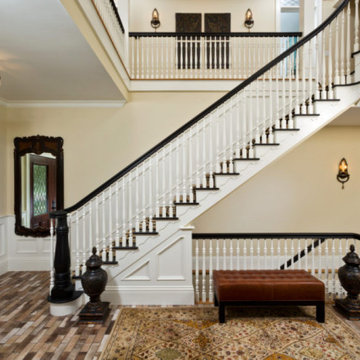
Upon entry the first thing you see is this show stopping grand staircase. Some of the accents that add that elevated luxurious feel to the space are the wainscoting and the curved banister with more classic traditional accents like oil rubbed bronze lighting fixtures and darker wood tones.
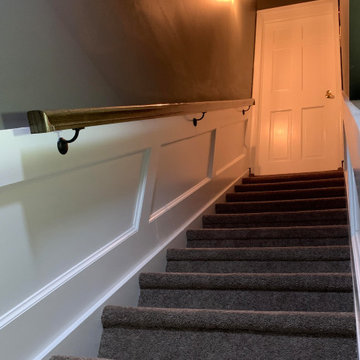
This staircase must be my favorite part of this basement. The shadowboxes are fantastic and the railing truly brings it together. I wish I had this in my house!
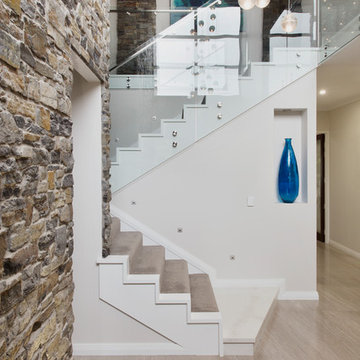
Designed for families who love to entertain, relax and socialise in style, the Promenade offers plenty of personal space for every member of the family, as well as catering for guests or inter-generational living.
The first of two luxurious master suites is downstairs, complete with two walk-in robes and spa ensuite. Four generous children’s bedrooms are grouped around their own bathroom. At the heart of the home is the huge designer kitchen, with a big stone island bench, integrated appliances and separate scullery. Seamlessly flowing from the kitchen are spacious indoor and outdoor dining and lounge areas, a family room, games room and study.
For guests or family members needing a little more privacy, there is a second master suite upstairs, along with a sitting room and a theatre with a 150-inch screen, projector and surround sound.
No expense has been spared, with high feature ceilings throughout, three powder rooms, a feature tiled fireplace in the family room, alfresco kitchen, outdoor shower, under-floor heating, storerooms, video security, garaging for three cars and more.
The Promenade is definitely worth a look! It is currently available for viewing by private inspection only, please contact Daniel Marcolina on 0419 766 658
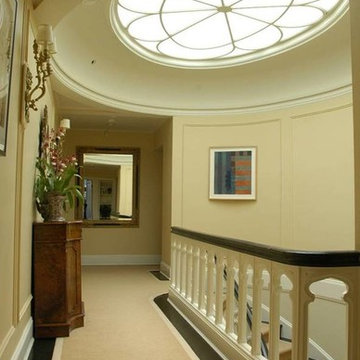
Historic mansion, originally designed by George Applegarth, the architect of The Palace Legion of Honor, in San Francisco’s prestigious Presidio neighborhood. The home was extensively remodeled to provide modern amenities while being brought to a full historic articulation and detail befitting the original English architecture. New custom cast hardware, gothic tracery ceiling treatments and custom decorative mouldings enhance in the interiors. In keeping with the original street façade, the rear elevation was redesigned amid new formal gardens.
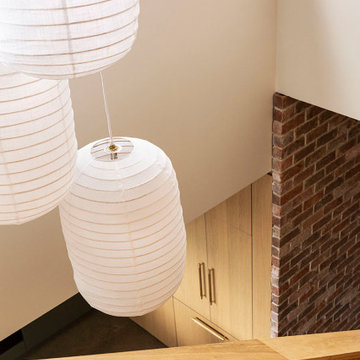
オークランドにあるラグジュアリーな中くらいなコンテンポラリースタイルのおしゃれな直階段 (カーペット張りの蹴込み板、木材の手すり、板張り壁) の写真
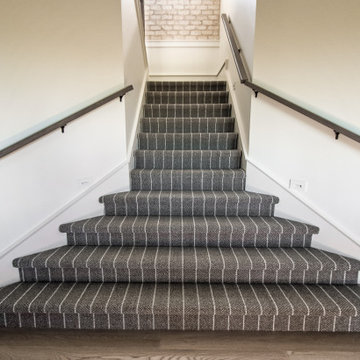
Striped Staircase Carpet by Nourison - Pacific Stripe in Shadow
他の地域にあるトランジショナルスタイルのおしゃれな折り返し階段 (カーペット張りの蹴込み板、木材の手すり、レンガ壁) の写真
他の地域にあるトランジショナルスタイルのおしゃれな折り返し階段 (カーペット張りの蹴込み板、木材の手すり、レンガ壁) の写真
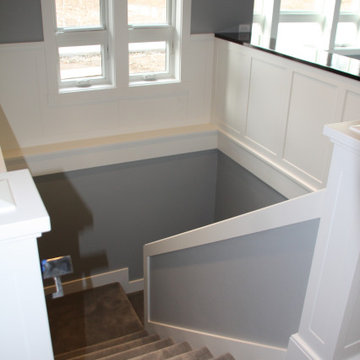
Custom Home - Staircase to daylight basement.
ポートランドにある高級な広いトラディショナルスタイルのおしゃれな折り返し階段 (カーペット張りの蹴込み板、混合材の手すり、羽目板の壁) の写真
ポートランドにある高級な広いトラディショナルスタイルのおしゃれな折り返し階段 (カーペット張りの蹴込み板、混合材の手すり、羽目板の壁) の写真
階段 (カーペット張りの蹴込み板、全タイプの壁の仕上げ) の写真
8
