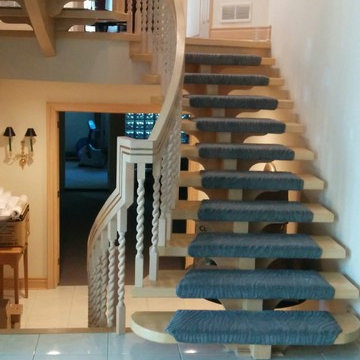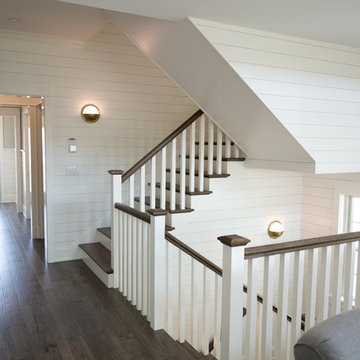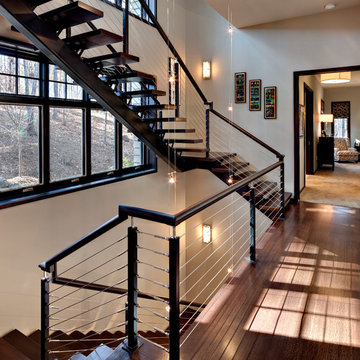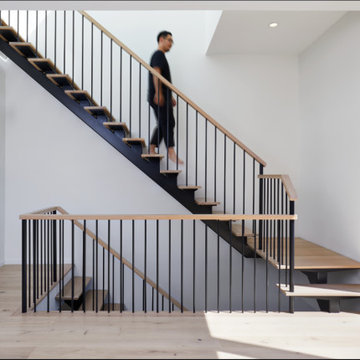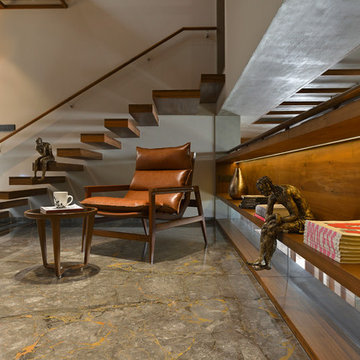階段
絞り込み:
資材コスト
並び替え:今日の人気順
写真 1〜20 枚目(全 228 枚)
1/5
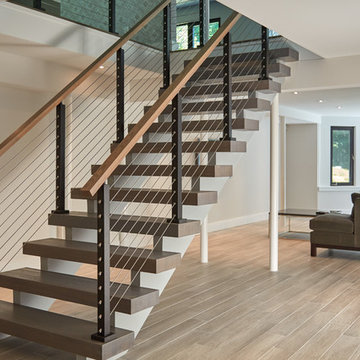
This urban home in New York achieves an open feel with several flights of floating stairs accompanied by cable railing. The surface mount posts were manufactured from Aluminum and finished with our popular black powder coat. The system is topped off with our 6000 mission-style handrail. The floating stairs are accented by 3 1/2″ treads made from White Oak. Altogether, the system further’s the home’s contemporary design.
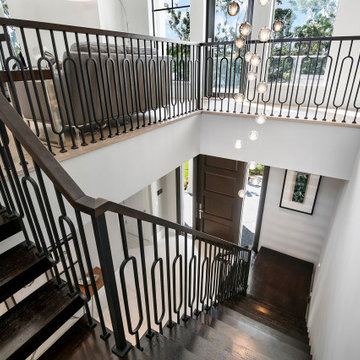
this home is a unique blend of a transitional exterior and a contemporary interior. the staircase floats in the space, not touching the walls.
マイアミにあるラグジュアリーな広いトランジショナルスタイルのおしゃれなスケルトン階段 (木材の手すり) の写真
マイアミにあるラグジュアリーな広いトランジショナルスタイルのおしゃれなスケルトン階段 (木材の手すり) の写真
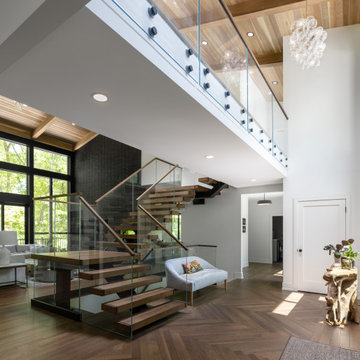
Our clients relocated to Ann Arbor and struggled to find an open layout home that was fully functional for their family. We worked to create a modern inspired home with convenient features and beautiful finishes.
This 4,500 square foot home includes 6 bedrooms, and 5.5 baths. In addition to that, there is a 2,000 square feet beautifully finished basement. It has a semi-open layout with clean lines to adjacent spaces, and provides optimum entertaining for both adults and kids.
The interior and exterior of the home has a combination of modern and transitional styles with contrasting finishes mixed with warm wood tones and geometric patterns.
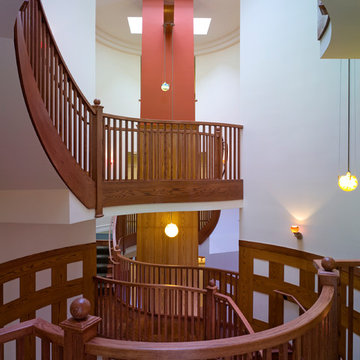
Stairway with hanging blown glass fixtures for balance and repose. Doug Snower Photography.
シカゴにある高級な広いエクレクティックスタイルのおしゃれなスケルトン階段 (木の蹴込み板、木材の手すり) の写真
シカゴにある高級な広いエクレクティックスタイルのおしゃれなスケルトン階段 (木の蹴込み板、木材の手すり) の写真
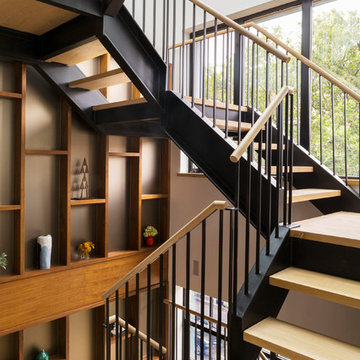
This was a luxury renovation of a townhouse in Carroll Gardens, Brooklyn. Includes roof deck, landscaped outdoor kitchen, plus elevator and parking garage.
Kate Glicksberg Photography
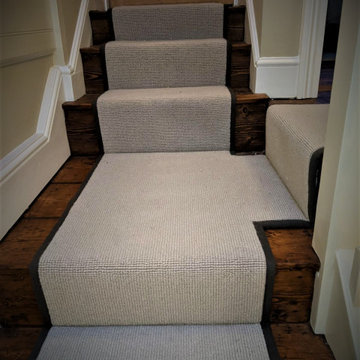
RIVIERA
- Snowdon/Silver Dew
- Cut to a runner
- With a linen border
- Stairs/Landing
- Fitted in Bennington
Image 6/9
ハートフォードシャーにある広いモダンスタイルのおしゃれなスケルトン階段 (カーペット張りの蹴込み板、木材の手すり) の写真
ハートフォードシャーにある広いモダンスタイルのおしゃれなスケルトン階段 (カーペット張りの蹴込み板、木材の手すり) の写真
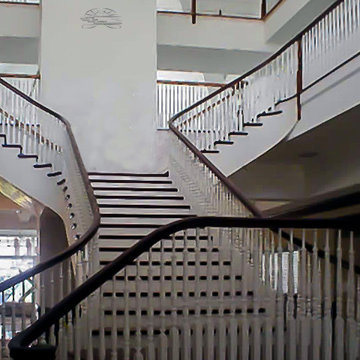
The stairs in this iconic golf property have become the main focal point for many of their indoor venues; classically contoured white balusters maintain a bright look in this great interior space, and complement beautifully the detailed railings and magnificent woodwork throughout the clubhouse. After preliminary shop drawings were submitted for mark up by the supervising Architect and final approval was obtained, we were able to bring to life their fabulous vision. CSC 1976-2020 © Century Stair Company ® All rights reserved.
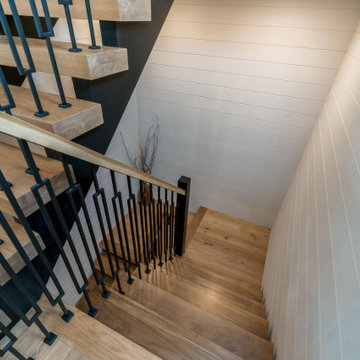
This model features a floating white oak staircase and handrail with custom wrought iron spindles.
Shiplap has been added to the staircase walls.
トロントにある広いトランジショナルスタイルのおしゃれな階段 (木材の手すり) の写真
トロントにある広いトランジショナルスタイルのおしゃれな階段 (木材の手すり) の写真
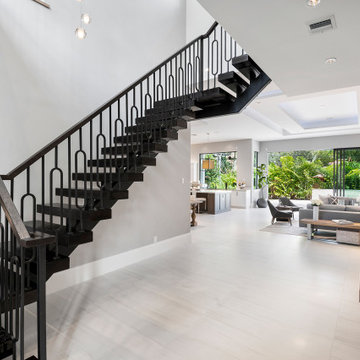
this home is a unique blend of a transitional exterior and a contemporary interior. the staircase floats in the space, not touching the walls.
マイアミにあるラグジュアリーな広いトランジショナルスタイルのおしゃれなスケルトン階段 (木材の手すり) の写真
マイアミにあるラグジュアリーな広いトランジショナルスタイルのおしゃれなスケルトン階段 (木材の手すり) の写真
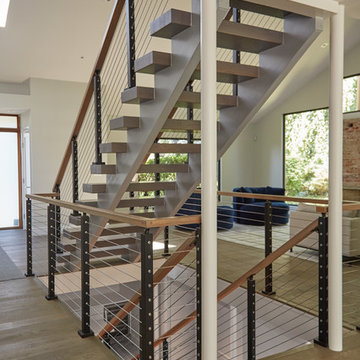
This urban home in New York achieves an open feel with several flights of floating stairs accompanied by cable railing. The surface mount posts were manufactured from Aluminum and finished with our popular black powder coat. The system is topped off with our 6000 mission-style handrail. The floating stairs are accented by 3 1/2″ treads made from White Oak. Altogether, the system further’s the home’s contemporary design.
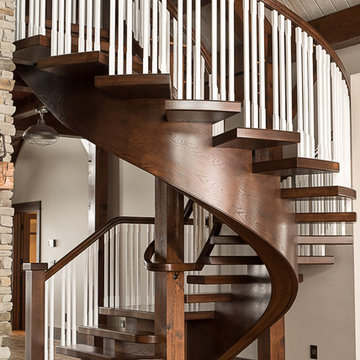
Sweeping floating central mono-beam stairway with unique railing configuration accents a beautiful country farmhouse living area.
コロンバスにあるラグジュアリーな広いカントリー風のおしゃれな階段 (木材の手すり) の写真
コロンバスにあるラグジュアリーな広いカントリー風のおしゃれな階段 (木材の手すり) の写真
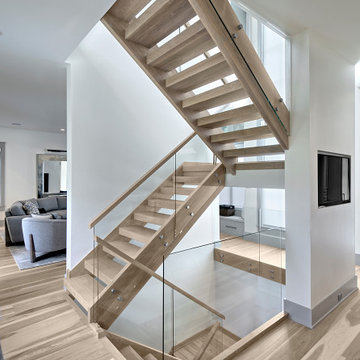
Two-story foyer with open staircase.
3″ thick box treads , 2-1/2″ x 12″ curb stringers, 3″ square posts, and rectangular handrails all in white oak spanning 3 stories
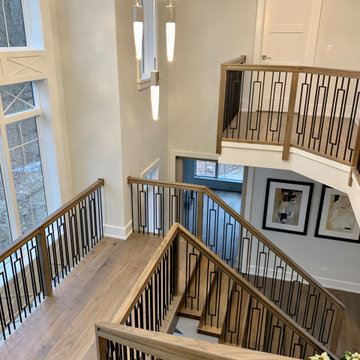
This sleek contemporary design capitalizes upon the Dutch Haus wide plank vintage oak floors. A geometric chandelier mirrors the architectural block ceiling with custom hidden lighting, in turn mirroring an exquisitely polished stone fireplace. Floor: 7” wide-plank Vintage French Oak | Rustic Character | DutchHaus® Collection smooth surface | nano-beveled edge | color Erin Grey | Satin Hardwax Oil. For more information please email us at: sales@signaturehardwoods.com
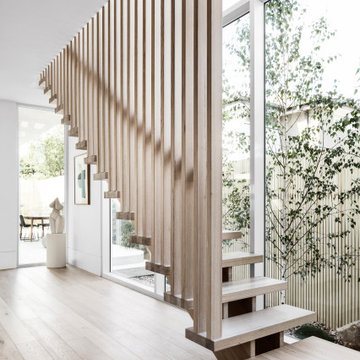
Light, airy staircase design for a contemporary double story home in Northcote, Melbourne.
メルボルンにある広いモダンスタイルのおしゃれなスケルトン階段 (木の蹴込み板、木材の手すり) の写真
メルボルンにある広いモダンスタイルのおしゃれなスケルトン階段 (木の蹴込み板、木材の手すり) の写真
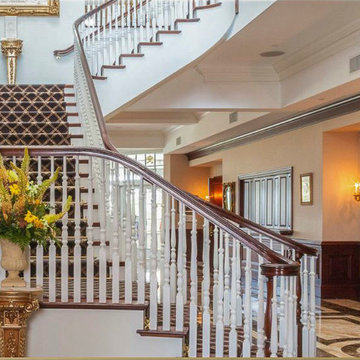
The stairs in this iconic golf property have become the main focal point for many of their indoor venues; classically contoured white balusters maintain a bright look in this great interior space, and complement beautifully the detailed railings and magnificent woodwork throughout the clubhouse. After preliminary shop drawings were submitted for mark up by the supervising Architect and final approval was obtained, we were able to bring to life their fabulous vision. CSC 1976-2020 © Century Stair Company ® All rights reserved.
1
