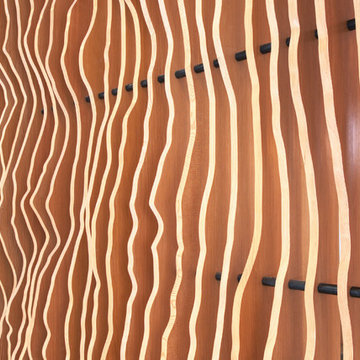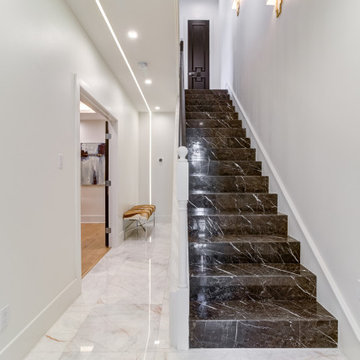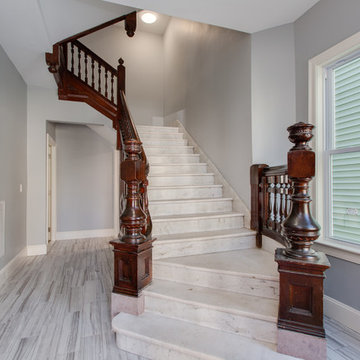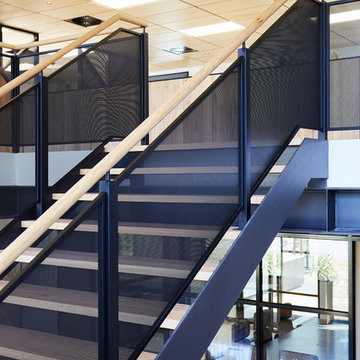階段 (木材の手すり、大理石の蹴込み板、金属の蹴込み板) の写真
絞り込み:
資材コスト
並び替え:今日の人気順
写真 61〜80 枚目(全 280 枚)
1/4
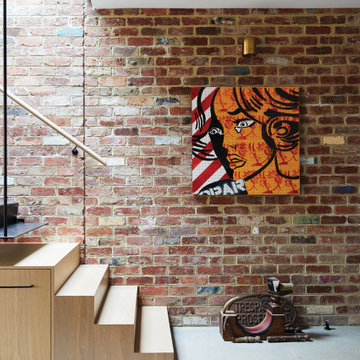
A modern form that plays on the space and features within this Coppin Street residence. Black steel treads and balustrade are complimented with a handmade European Oak handrail. Complete with a bold European Oak feature steps.
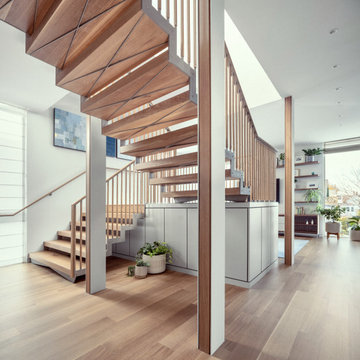
Descending this custom staircase leads you into an open floorplan and sitting room with floor-to-ceiling windows.
ポートランド(メイン)にあるコンテンポラリースタイルのおしゃれなスケルトン階段 (金属の蹴込み板、木材の手すり) の写真
ポートランド(メイン)にあるコンテンポラリースタイルのおしゃれなスケルトン階段 (金属の蹴込み板、木材の手すり) の写真
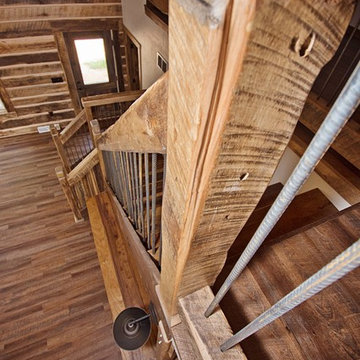
Just take a look at this home crafted with 300-year-old barn boards the owners carted from states away. The home's layout was written on a cocktail napkin 30 years ago and brought to life as the owner's dying wish. Thankfully, Kevin Klover is still fighting the good fight and got to move into his dream home. Take a look around.
Created with High Falls Furniture & Aesthetics
Kim Hanson Photography, Art & Design
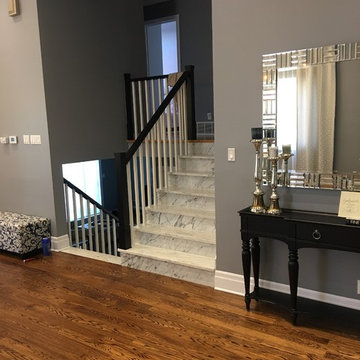
Marble staircase original to house brought back to life with new wood railing. Walls painted after removal of wallpaper in entire house. New hardwood floors sanded and stained in place.
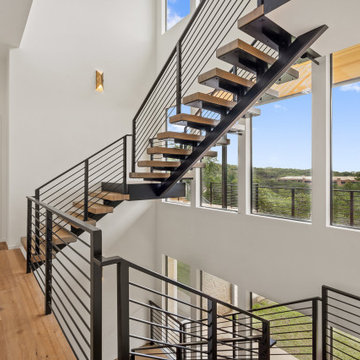
Our Austin studio designed the material finishes of this beautiful new build home. Check out the gorgeous grey mood highlighted with modern pendants and patterned upholstery.
Photography: JPM Real Estate Photography
Architect: Cornerstone Architects
Staging: NB Designs Premier Staging
---
Project designed by Sara Barney’s Austin interior design studio BANDD DESIGN. They serve the entire Austin area and its surrounding towns, with an emphasis on Round Rock, Lake Travis, West Lake Hills, and Tarrytown.
For more about BANDD DESIGN, click here: https://bandddesign.com/
To learn more about this project, click here:
https://bandddesign.com/austin-new-build-elegant-interior-design/
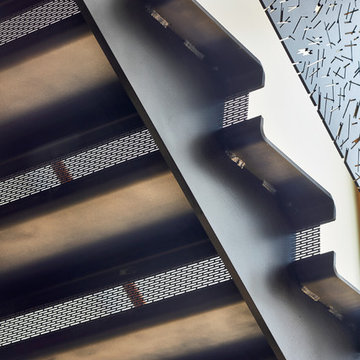
The all-steel stair floats in front of a 3-story glass wall. The stair railings have custom-designed perforations, cut with an industrial water-jet. The top railing is sapele.
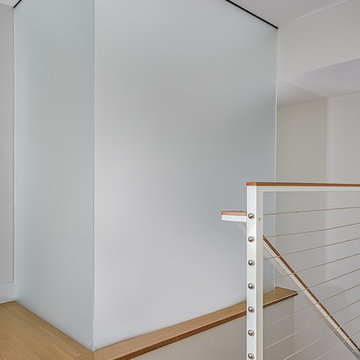
Photographer: Jon Miller Architectural Photography
A lantern-like staircase featuring frosted glass enclosure and stair treads. The skylight above bathes this space in ample natural light. There is also an integrated whole-house fan to draw cooling air through the ground floor spaces.
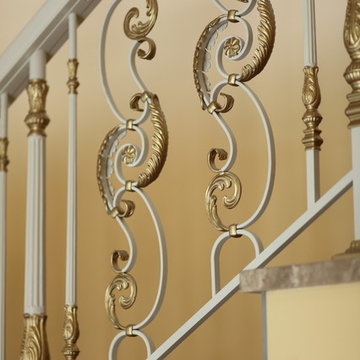
Чугунное ограждение, комбинированное с коваными элементами производства Grande forge (Франция) коллекции Mozart.
Изготовление и монтаж Mercury forge.
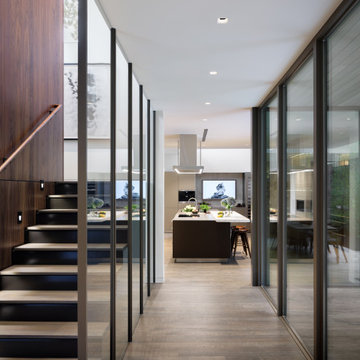
View of Stair Hall from Family Room
デンバーにあるラグジュアリーな小さなモダンスタイルのおしゃれな折り返し階段 (金属の蹴込み板、木材の手すり、板張り壁) の写真
デンバーにあるラグジュアリーな小さなモダンスタイルのおしゃれな折り返し階段 (金属の蹴込み板、木材の手すり、板張り壁) の写真
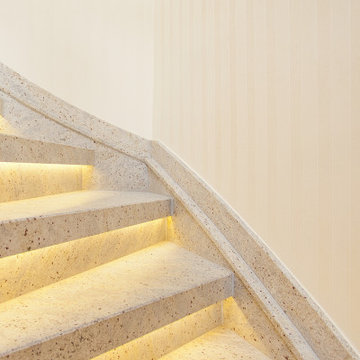
In diesem Bauernhaus, das vermutlich im 17. Jahrhundert erbaut wurde, fanden die neuen Eigentümer eine Holztreppe mit einem dunklen Teppich und einen Flurboden mit grünen Florentiner-Fliesen vor. Der Eingangsbereich, der zugleich zentraler Knotenpunkt im Haus ist, sollte modern und hell, aber gleichzeitig robust und pflegeleicht aufgewertet werden. Die indirekte LED Stufenbeleuchtung sorgt für stimmungsvolles Licht, das zugleich Trittsicherheit für Jung und Alt ermöglicht. Das Treppe-über-Treppe -System mit Naturstein von WERTHEBACH aus Siegen hat sowohl Flurboden, als auch die Holzstufen und die runden Wangen mit dem mattwarmen, satinierten Granit "Kashmir White" aus Indien ausgekleidet. Die Einheit im Stein verleiht dem Raum Ruhe und Größe - für Generationen.
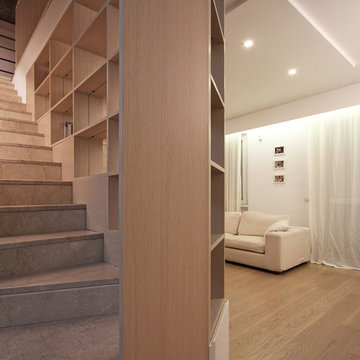
Progettare e Ristrutturare Casa nella provincia di Monza e Brianza significa intervenire in una delle zone dove il Design e l’Architettura d’Interni ha avuto uno degli sviluppi più incisivi in tutta l’Italia.
In questo progetto di ristrutturazione di un appartamento su due livelli ad Arcore, la parola d’ordine è stata: personalizzazione. Ogni ambiente ed ogni aspetto dell’Interior Design è stato pensato, progettato e realizzato sul principio del “su misura”. E’ su misura la cucina, tutta la boiserie contenitiva che abbraccia la scala, i mobili del soggiorno, una pratica scrivania da living che crea un angolo studio, tutti gli elementi dei bagni e ogni elemento di arredo della casa. La casa di fatto “non è stata arredata”, è stata in realtà costruita l’architettura d’interni dei nuovi ambienti; nuovi soprattutto nell’atmosfera e nella distribuzione.
A partire dal soggiorno, dove una grande “libreria-parapetto” scherma la scala e funge da fulcro di tutta la casa, diventandone la protagonista assoluta, tutto è stato pensato in veste di Interior Design Sartoriale, cucito sulle pareti, a caratterizzare i confini degli spazi di vita della casa e le personalità dei suoi abitanti.
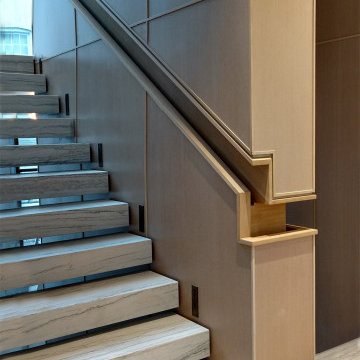
This stair was designed to make it appear “floating”. Each tread is cladded in stone with open risers. Integrated handrail with wood veneer wall paneling. Recessed LED wall lights provide illumination along the stairwell.
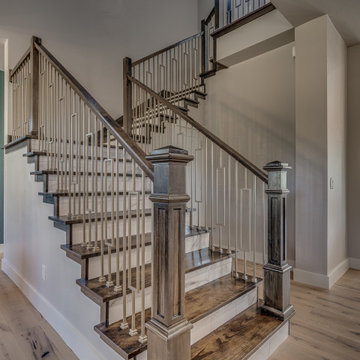
Main Staircase of Crystal Falls. View plan THD-8677: https://www.thehousedesigners.com/plan/crystal-falls-8677/
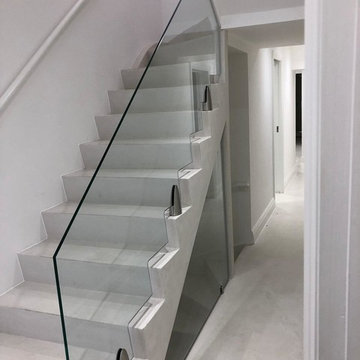
Glass balustrade to staircase installed using stainless steel spigots, glass cut to treads this is called a saw tooth design.
他の地域にある高級な中くらいなラスティックスタイルのおしゃれな折り返し階段 (金属の蹴込み板、木材の手すり) の写真
他の地域にある高級な中くらいなラスティックスタイルのおしゃれな折り返し階段 (金属の蹴込み板、木材の手すり) の写真
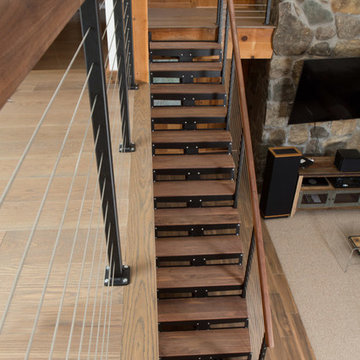
This homeowner chose to install matching railing across the loft space for a seamless transition between the two spaces.
フィラデルフィアにあるお手頃価格の中くらいなラスティックスタイルのおしゃれなスケルトン階段 (金属の蹴込み板、木材の手すり) の写真
フィラデルフィアにあるお手頃価格の中くらいなラスティックスタイルのおしゃれなスケルトン階段 (金属の蹴込み板、木材の手すり) の写真
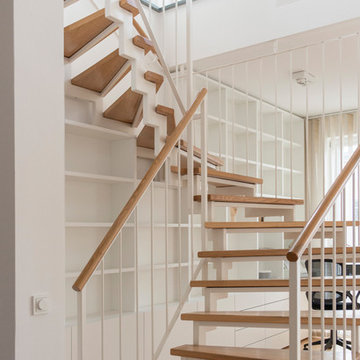
Metall-Holz Wendeltreppe in einer Berliner Maisonette-Wohnung. GANTZ maßgefertigtes Bücherregal eingepasst unter die Treppe.
ベルリンにある高級な巨大なモダンスタイルのおしゃれなサーキュラー階段 (金属の蹴込み板、木材の手すり) の写真
ベルリンにある高級な巨大なモダンスタイルのおしゃれなサーキュラー階段 (金属の蹴込み板、木材の手すり) の写真
階段 (木材の手すり、大理石の蹴込み板、金属の蹴込み板) の写真
4
