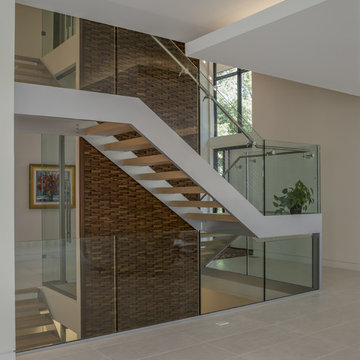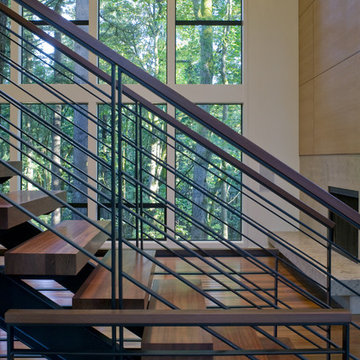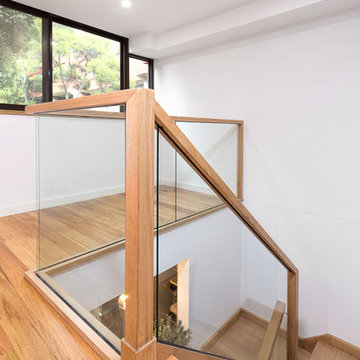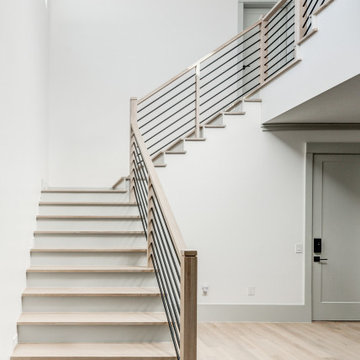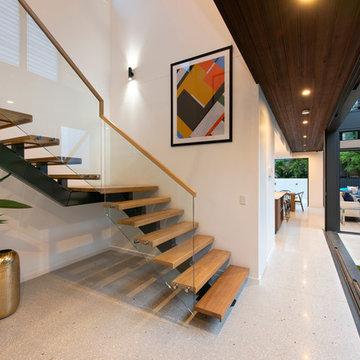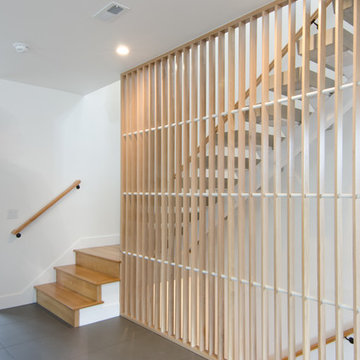階段 (木材の手すり、ガラスの蹴込み板、金属の蹴込み板) の写真
絞り込み:
資材コスト
並び替え:今日の人気順
写真 1〜20 枚目(全 106 枚)

A modern form that plays on the space and features within this Coppin Street residence. Black steel treads and balustrade are complimented with a handmade European Oak handrail. Complete with a bold European Oak feature steps.
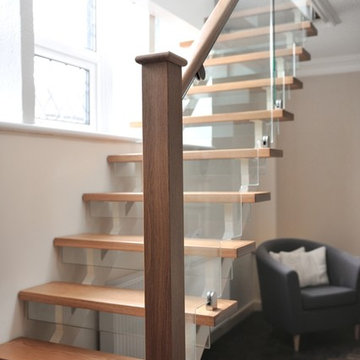
The Elliot family wanted a sleek and modern staircase that was a complete contrast to Carl and Inge’s period home; the Old School House, which dated back to 1861. Here’s how we helped them create it.
Photo Credit: Matt Cant
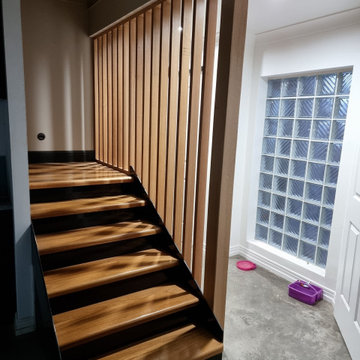
Steel, black ,powder coated stringers with Hardwood treads and Tasmanian oak vertical handrail
広いコンテンポラリースタイルのおしゃれなかね折れ階段 (金属の蹴込み板、木材の手すり) の写真
広いコンテンポラリースタイルのおしゃれなかね折れ階段 (金属の蹴込み板、木材の手すり) の写真
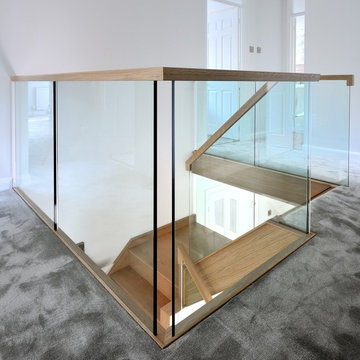
Clear glass staircase panels
他の地域にある中くらいなトラディショナルスタイルのおしゃれなサーキュラー階段 (ガラスの蹴込み板、木材の手すり) の写真
他の地域にある中くらいなトラディショナルスタイルのおしゃれなサーキュラー階段 (ガラスの蹴込み板、木材の手すり) の写真
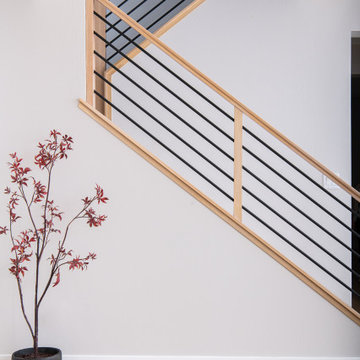
Steel rod stair rail system in satin black
オレンジカウンティにあるコンテンポラリースタイルのおしゃれなかね折れ階段 (金属の蹴込み板、木材の手すり) の写真
オレンジカウンティにあるコンテンポラリースタイルのおしゃれなかね折れ階段 (金属の蹴込み板、木材の手すり) の写真
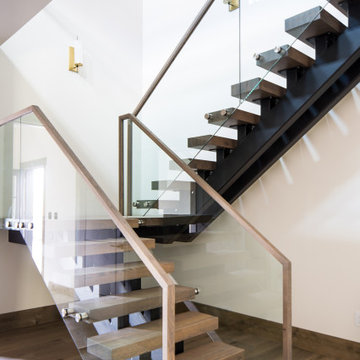
Modern Staircase with Glass and wood railings.
ラスティックスタイルのおしゃれなかね折れ階段 (ガラスの蹴込み板、木材の手すり) の写真
ラスティックスタイルのおしゃれなかね折れ階段 (ガラスの蹴込み板、木材の手すり) の写真
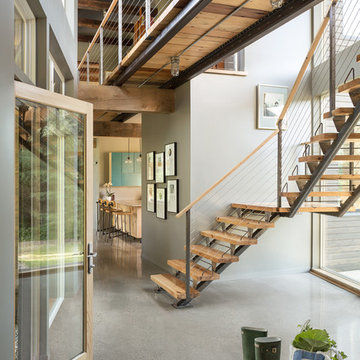
The recovered salvaged wood accents lend a hint of the rustic to this modern barn home.
Trent Bell Photography
ポートランド(メイン)にあるカントリー風のおしゃれなかね折れ階段 (金属の蹴込み板、木材の手すり) の写真
ポートランド(メイン)にあるカントリー風のおしゃれなかね折れ階段 (金属の蹴込み板、木材の手すり) の写真
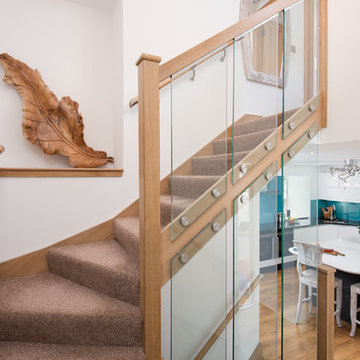
Tracey Bloxham, Inside Story Photography
他の地域にある高級な中くらいなカントリー風のおしゃれなサーキュラー階段 (ガラスの蹴込み板、木材の手すり) の写真
他の地域にある高級な中くらいなカントリー風のおしゃれなサーキュラー階段 (ガラスの蹴込み板、木材の手すり) の写真
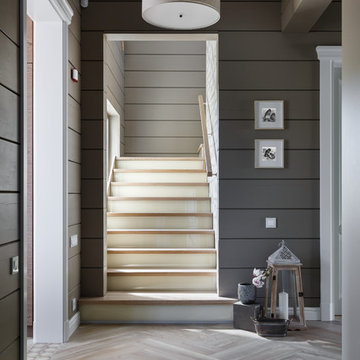
Дизайн Екатерина Шубина
Ольга Гусева
Марина Курочкина
фото-Иван Сорокин
サンクトペテルブルクにあるお手頃価格の中くらいなコンテンポラリースタイルのおしゃれなかね折れ階段 (ガラスの蹴込み板、木材の手すり) の写真
サンクトペテルブルクにあるお手頃価格の中くらいなコンテンポラリースタイルのおしゃれなかね折れ階段 (ガラスの蹴込み板、木材の手すり) の写真
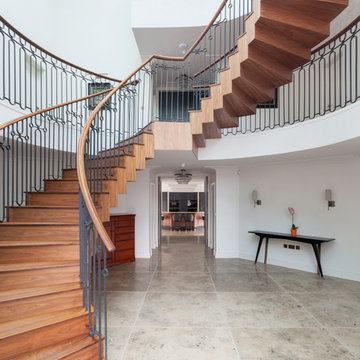
Having previously worked on the clients existing property in Great Pulteney Street, we were approached and asked to get involved with the project as design consultants for all aspects of the interior.
Although not involved with the construction of the building, the team and I came up with concept ideas for the kitchen, utility room, boot room, study/library, guest bedroom furniture and the master dressing room and en-suite.
The concept for the kitchen design was driven in part by the huge hexagonal entrance atrium that leads directly into the kitchen area. The initial designs were developed into working drawings. The statement piece for the kitchen is the large ceiling bulkhead and in order to make sure it worked aesthetically, we made a full size section that would enable the clients to fully visualise how the finished piece would look.
The American Black Walnut panelling was chosen to compliment some of the client’s existing furniture, this material is used throughout the construction of the kitchen cabinets, with the paint colour of the door fronts complimenting the colour of all the building’s exterior doors and windows.
The brief for the master bedroom dressing room and en-suite was to exude the qualities of some of the world’s most prestigious hotel suites, therefore we used solid oak frames with full bur oak panels for the beautiful, handmade furniture.
Finally, we were instructed to bring a unique design to all of the guest bedrooms and the library furniture, the former being encapsulated by each room’s bespoke wardrobe design.
We are incredibly proud that the clients should choose to work with the Stephen Graver Ltd team again, putting their trust in us to create an incredible finish with exacting standards of design and quality within a property that deserves it!
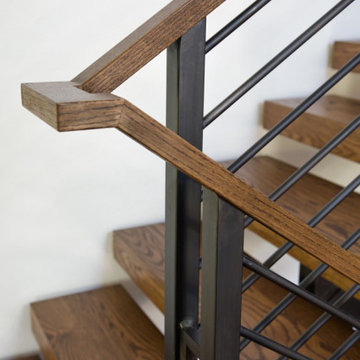
Our eclectic modern home remodel project turned a closed-off home filled with heavy wood details into a contemporary haven for hosting with creative design choices, making the space feel up to date and ready to host lively gatherings.
The main living space that hosts the large custom walnut and steel staircase was a significant upgrade from the heavy wood that closed off other parts of the house from one another. This new staircase is inviting and creates flow from one level to another. The entryway is welcoming with an arched built-in and incredible custom front door. This space also received an upgraded stone fireplace; together with the oversized windows, this space is a cozy gathering space for friends and family.
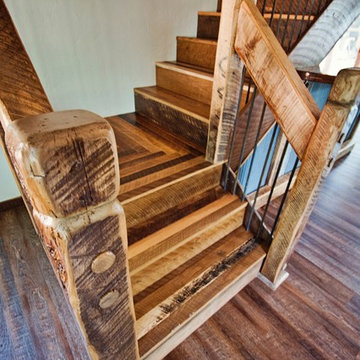
Just take a look at this home crafted with 300-year-old barn boards the owners carted from states away. The home's layout was written on a cocktail napkin 30 years ago and brought to life as the owner's dying wish. Thankfully, Kevin Klover is still fighting the good fight and got to move into his dream home. Take a look around.
Created with High Falls Furniture & Aesthetics
Kim Hanson Photography, Art & Design
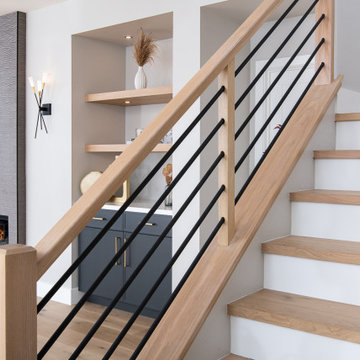
Redesigned stairway in Irvine
オレンジカウンティにあるコンテンポラリースタイルのおしゃれなかね折れ階段 (金属の蹴込み板、木材の手すり) の写真
オレンジカウンティにあるコンテンポラリースタイルのおしゃれなかね折れ階段 (金属の蹴込み板、木材の手すり) の写真
階段 (木材の手すり、ガラスの蹴込み板、金属の蹴込み板) の写真
1

